PICTURES ARE LOADING...
House & Single-family home (For sale)
Reference:
AGHX-T557374
/ 1309694
Reference:
AGHX-T557374
Country:
FR
City:
Salers
Postal code:
15140
Category:
Residential
Listing type:
For sale
Property type:
House & Single-family home
Property subtype:
Villa
Property size:
1,841 sqft
Lot size:
29,870 sqft
Rooms:
7
Bedrooms:
5
Bathrooms:
3
WC:
3
Energy consumption:
240
Greenhouse gas emissions:
7
Terrace:
Yes
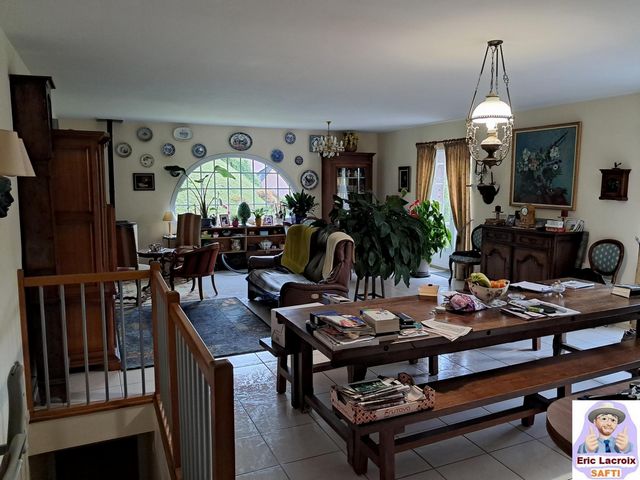
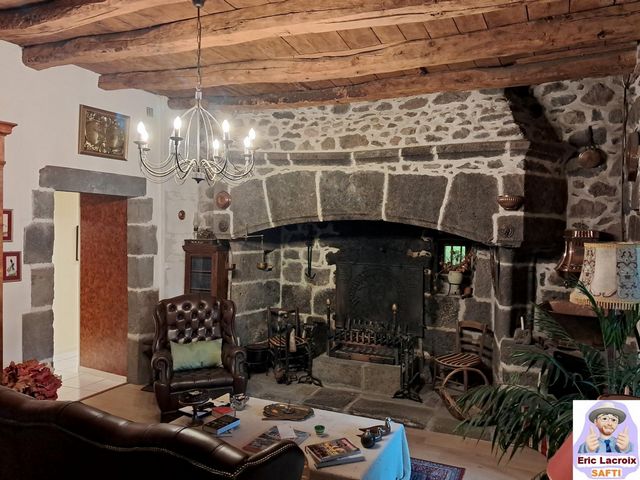
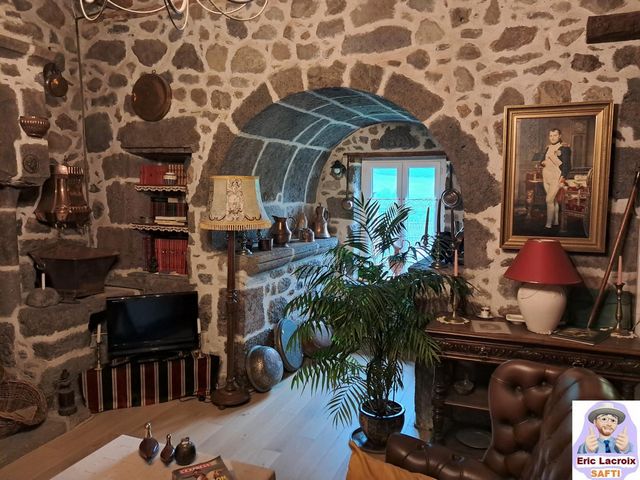
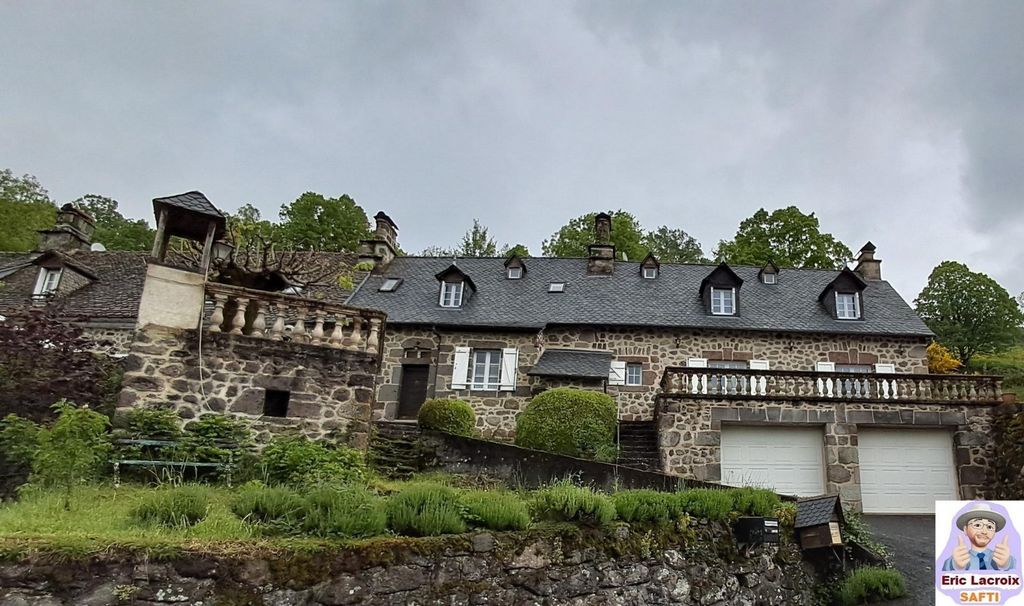
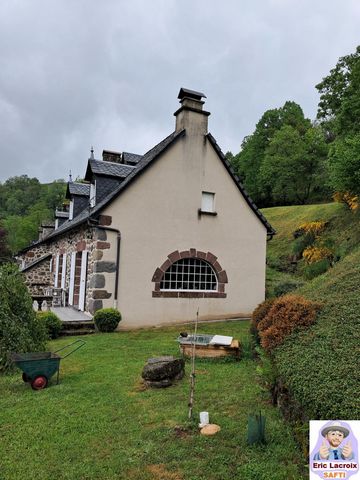
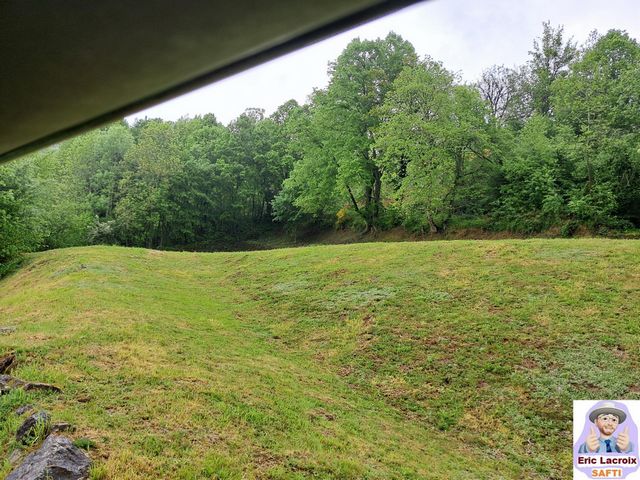
Prix de vente : 299 000 €
Honoraires charge vendeur In a valley at an altitude of 738 meters halfway between Salers and Saint Martin de Valmeroux, come and discover this Residence dating in part from 1260/1290, the time of the Templars (13th century), plus a housing extension built in 2007, for a total of 171 m2, plus a garage of 85 m2.For the oldest part, entirely built in cut stone and period framework, adjoining the west side, you will find a monumental fireplace with its fireback dedicated to the Counts of Toulouse, a scullery and a vegetable garden in a living room of 34 m2 of the most elegant, surprisingly equipped with a well, upstairs a large bedroom with cupboards, bathroom and WC. After crossing a beautiful corridor you will have access to the part of the residence built in 2007 of beautiful quality and overlooking a bedroom, a bathroom and a toilet, you will then have access to a large living room/kitchen of 63 m2 of the brightest equipped from its monumental table, via a staircase you will have access to 3 bedrooms, a bathroom/WC and dressing room..., the large living room also leading you via a staircase on the ground floor to the large garage of 85 m2.Finally, from the living room you will also have access to a magnificent terrace with a view of the valley and to the 2775 m2 plot of land served by its own access.