USD 2,514,430
4 r
2,325 sqft

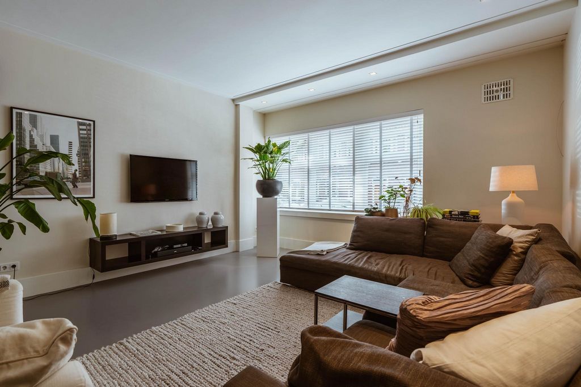
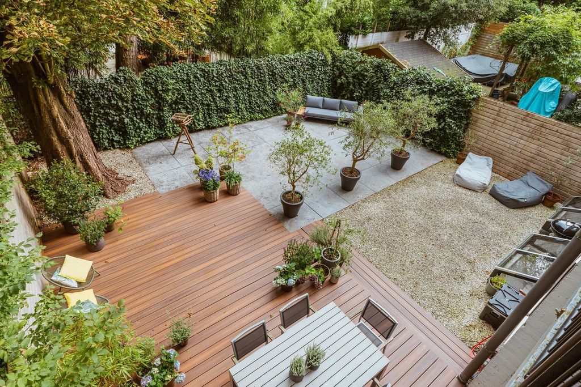



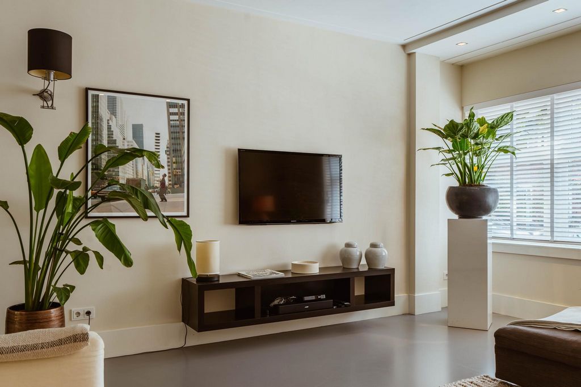




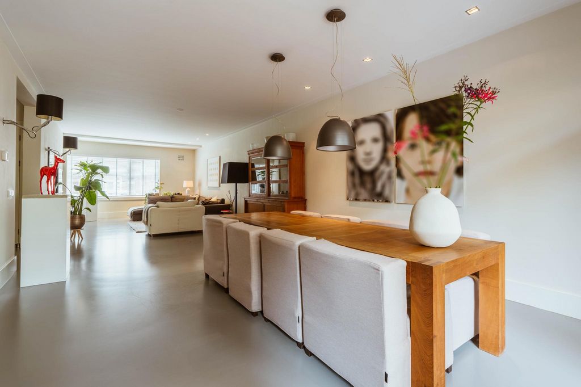

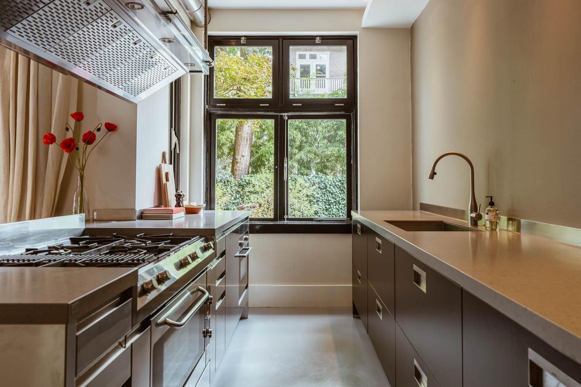

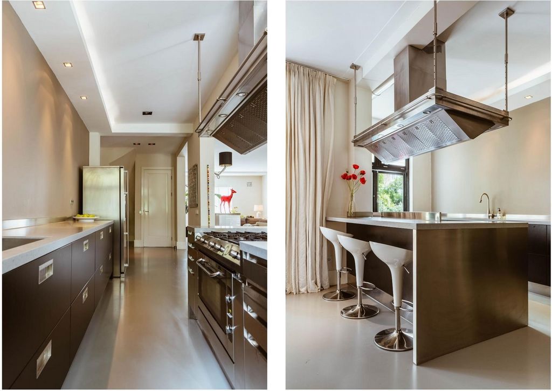








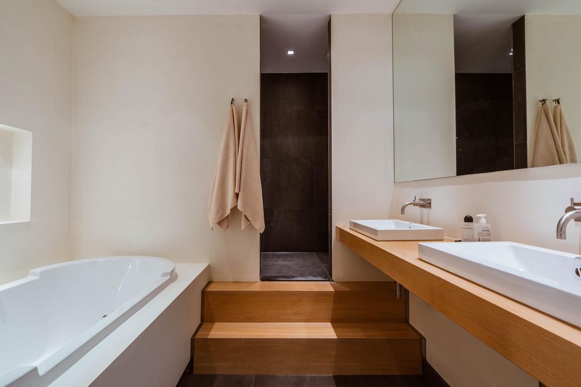

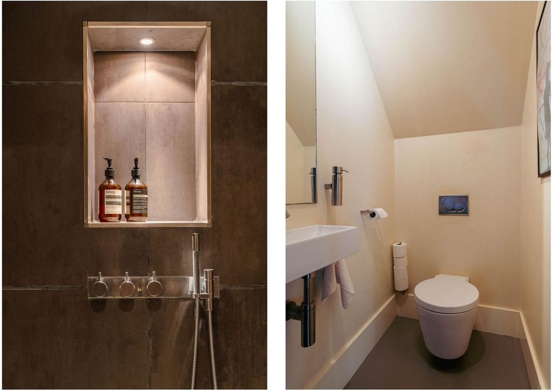

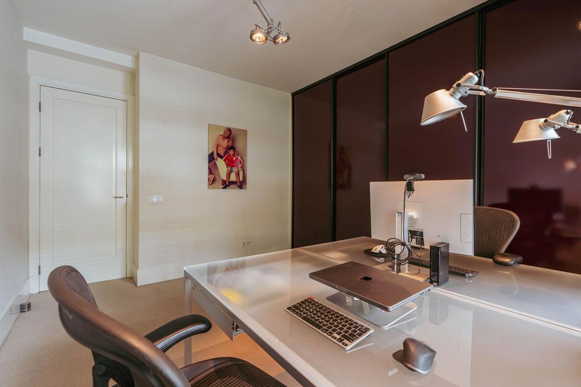

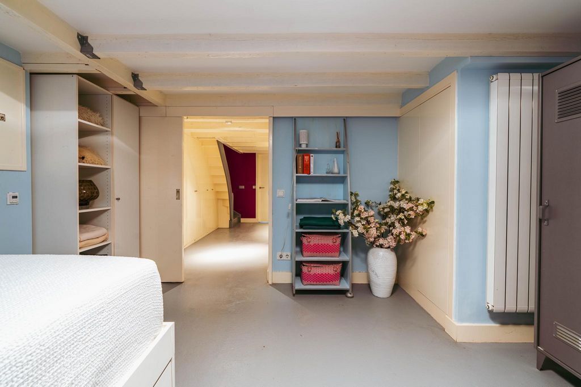
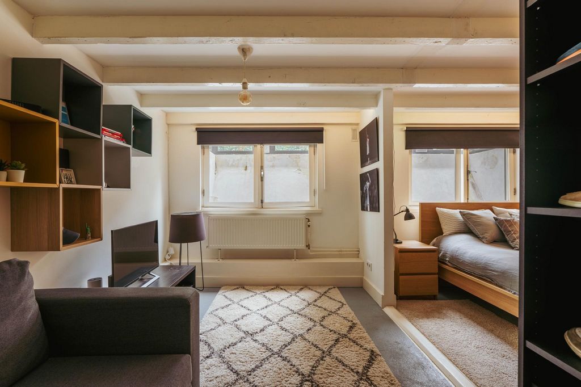

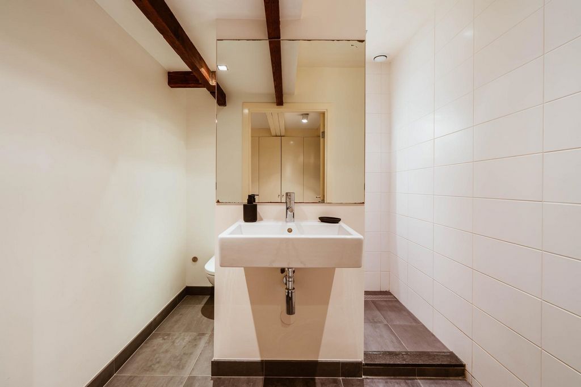

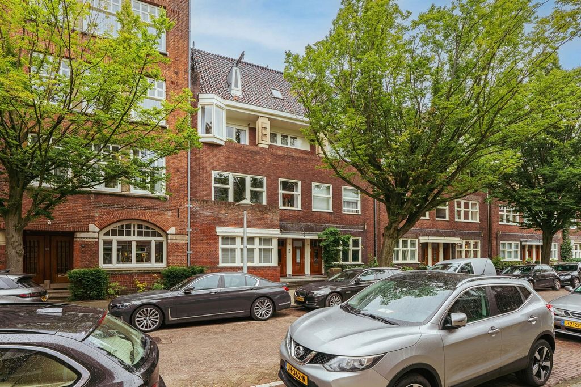

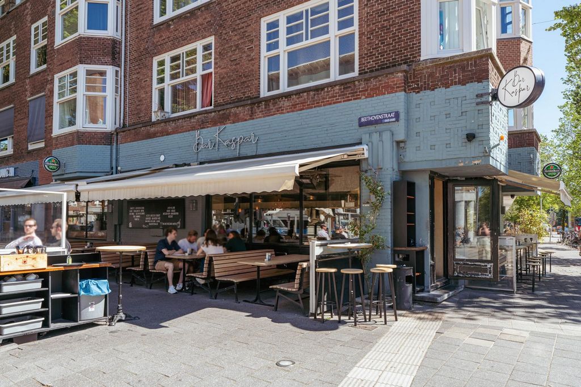


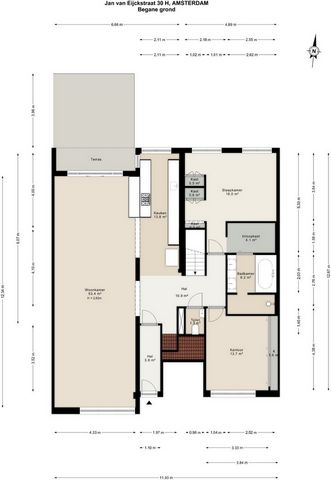




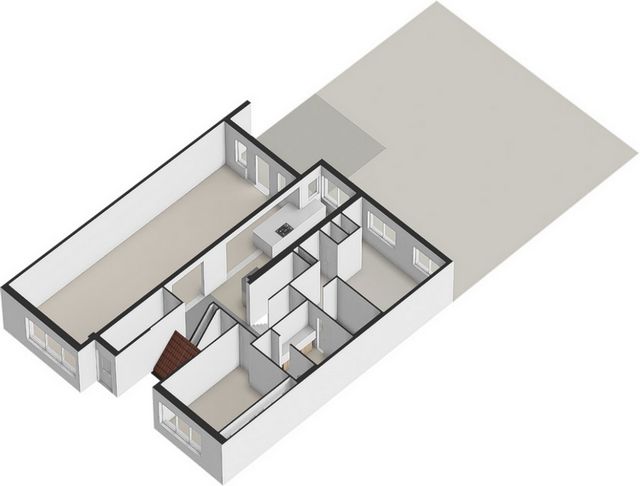

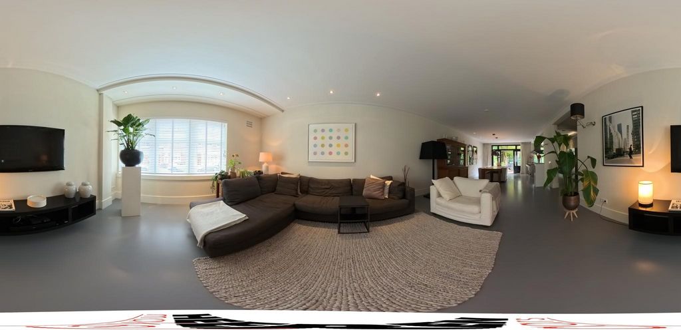

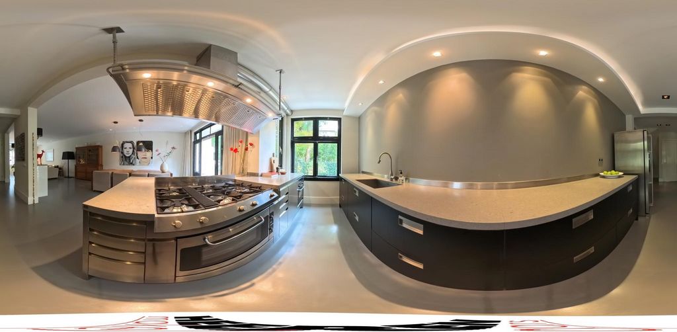






The master bedroom is also situated at the rear of the building and has a walk-in closet with built-in wardrobe space and an en-suite bathroom fitted with a bath, double washbasin and a walk-in shower. There is a separate toilet. There is a second, decent-sized bedroom / study at the front of the apartment with a wall of built-in wardrobes.BasementThe stairs will take you down to the basement which has two decent sized bedrooms. There is a bathroom, situated centrally, fitted with a washbasin, shower and toilet. This floor also has an unusual amount of built-in cupboard and storage space, and a laundry area equipped with the connections necessary for a washing machine and tumble dryer.Details
- Apartment right of 200m² (NEN 2580 measurement report available);
- Four bedrooms;
- Two bathrooms;
- Unusually spacious rear garden of approx. 139m²;
- Charming 1930s residence;
- Energy label A;
- Central heating Intergas CW 5 (2018);
- Monthly owners’ association service charges of € 200;
- Leasehold General Provision 2016 applicable. Current period up to and including 30 September 2051 bought out. Perpetual ground lease period from 2051 amounts to € 6,178.26 with annual indexation;
- Fitted with underfloor heating;
- Transfer in consultation.We have gathered this information with the greatest of possible care. However, we will not accept liability for any incompleteness, inaccuracy or any other matter nor for the consequences of such. All measurements and surfaces stated are indicative. The purchaser has a duty to investigate any matter that may be of importance to him or her. The estate agent is the adviser to the seller with regard to this residence. We advise you to engage an (NVM-registered) expert estate agent who will guide you through the purchasing process. Should you have any specific desires with regard to the residence, we advise you to make these known as soon as possible to your purchasing estate agent and have an independent investigation carried out into such matters. If you do not engage an expert, you will be deemed as considering yourself to be sufficiently expert to be able to oversee all matters that could be important. The NVM terms and conditions are applicable. View more View less Jan van Eijckstraat 30-H, 1077LM Amsterdam In de chique Apollobuurt bieden wij dit prachtige dubbele benedenhuis (ca. 200m²) aan. Het appartement is verdeeld over twee verdiepingen en beschikt over een bijzonder ruime living, een riante achtertuin (ca. 138m²), vier slaapkamers en twee badkamers. Het is heerlijk wonen aan de Jan van Eijckstraat met alle gemakken die de buurt te bieden heeft, op een steenworp afstand gelegen!BereikbaarheidHet appartement is gelegen in de rustige en stijlvolle Apollobuurt in Oud-Zuid. Deze charmante straat met architectuur uit de jaren ’30 is voorzien van veel groen en is bijzonder kindvriendelijk. Het biedt tevens een breed scala aan scholen: uitstekende basis- en middelbare scholen en ook de British School is in de buurt te vinden. Om de hoek gelegen, de Beethovenstraat met een verscheidenheid aan winkels voor uw dagelijkse boodschappen en talrijke restaurants en cafés. Voor sport en recreatie kunt u terecht in het nabij gelegen Vondel- of Beatrixpark of een van de vele sportscholen die de buurt te bieden heeft. De bereikbaarheid is uitstekend met diverse tram- en bushaltes op loopafstand en per auto bereikt u binnen enkele minuten de ringweg A-10. Parkeren geschiedt middels het vergunningensystemen. IndelingBegane grond Middels de hal met garderoberuimte bereikt u de riante living. Aan de voorzijde, het woonkamer gedeelte waar grote raampartijen de ruimte van bijzonder veel daglicht voorzien. Het eetkamergedeelte en de open keuken zijn aan de achterzijde gesitueerd. Deze luxe uitgevoerde keuken (Arclinea) beschikt over een koelkast, vriezer, combioven, vaatwasser en riant kookeiland voorzien van een 5-pits gasfornuis met een tweede oven en gezellig bargedeelte. Apparatuur is van het merk Siemens en Gaggenau en ook aan opbergmogelijkheden geen gebrek in deze ruim opgezette keuken! Schuifdeuren bieden toegang tot de achtertuin met terras gedeelte. Het is heerlijk vertoeven in deze bijzonder ruime en fraai aangelegde achtertuin van ca. 139m².
De master bedroom is tevens aan de achterzijde gelegen en beschikt over een walk-in closet met ingebouwde kastruimte en een badkamer en-suite voorzien van een ligbad, dubbele wastafel met meubel en een inloopdouche. Het toilet treft u separaat. Aan de voorzijde van het appartement, een tweede goed bemeten slaap- / studeerkamer met ingebouwde kastenwand.Souterrain Middels de trap bereikt u het souterrain voorzien van twee goed bemeten slaapkamers. Centraal gelegen, een badkamer uitgerust met wastafel, douche en toilet. Deze beschikt tevens over vloerverwarming, bijzonder veel ingebouwde kast- en bergruimte en een washok uitgerust met de benodigde aansluitingen voor een wasmachine en droger. Bijzonderheden- Appartementsrecht ca. 200m² (NEN 2580 rapport aanwezig);
- Vier slaapkamers;
- Twee badkamers;
- Bijzonder ruime achtertuin van ca. 139m²;
- Charmante jaren ’30 woning;
- Energielabel A;
- CV Intergas CW 5 (2018);
- Servicekosten VvE bedragen € 200,- per maand;
- Erfpacht AB 2016 van toepassing. Huidige tijdvak t/m 30 september 2051 afgekocht. Eeuwigdurende tijdvak vanaf 2051 bedraagt € 6.178,26 plus jaarlijkse indexering;
- Voorzien van vloerverwarming;
- Oplevering in overleg. Deze informatie is door ons met de nodige zorgvuldigheid samengesteld. Onzerzijds wordt echter geen enkele aansprakelijkheid aanvaard voor enige onvolledigheid, onjuistheid of anderszins, dan wel de gevolgen daarvan. Alle opgegeven maten en oppervlakten zijn indicatief. Koper heeft zijn eigen onderzoek plicht naar alle zaken die voor hem of haar van belang zijn. Met betrekking tot deze woning is de makelaar adviseur van verkoper. Wij adviseren u een deskundige (NVM-)makelaar in te schakelen die u begeleidt bij het aankoopproces. Indien u specifieke wensen heeft omtrent de woning, adviseren wij u deze tijdig kenbaar te maken aan uw aankopend makelaar en hiernaar zelfstandig onderzoek te (laten) doen. Indien u geen deskundige vertegenwoordiger inschakelt, acht u zich volgens de wet deskundige genoeg om alle zaken die van belang zijn te kunnen overzien. Van toepassing zijn de NVM voorwaarden. Jan van Eijckstraat 30-H, 1077LM AmsterdamWe are offering this gorgeous two-storey residence (approx. 200 m²) on the lower floors in the elegant Apollo neighbourhood. The apartment is spread over two floors and has an unusually large living room, an enormous rear garden (approx. 138m²), four bedrooms and two bathrooms. Living on the Jan van Eijckstraat is wonderful, with all the amenities that the neighbourhood has to offer located within a stone’s throw!AccessibilityThe apartment is located in the quiet and stylish Apollobuurt in Oud-Zuid. This charming street with its 1930s architecture has a lot of greenery and is particularly child friendly. There is also a wide range of schools: outstanding primary and secondary school and the British School may also be found in the neighbourhood. Just round the corner is the Beethovenstraat with a variety of shops for your daily shopping as well as numerous restaurants and cafés. You can head for the Vondelpark or the Beatrixpark, both located nearby, to exercise or just relax, or you could go to one of the many gyms that the neighbourhood has to offer. The neighbourhood is exceedingly easy to access with various tram and bus stops within walking distance, and you can get to the A10 ring road in just a few minutes in the car. Parking is under the Amsterdam parking permit system.LayoutGround floorYou reach the enormous living room through the hallway with its cloakroom area. The living room section is at the front of the building, where large windows let in a great deal of light. The dining room area and the open-plan kitchen are situated at the rear of the building. This luxuriously finished kitchen (Arclinea) is equipped with a fridge, freezer, combination oven, dishwasher and an enormous kitchen island fitted with a 5-ring gas hob and a second oven as well as a cosy bar area. The appliances are from Siemens and Gaggenau and there is no lack of storage space in this spaciously laid-out kitchen! Sliding doors offer access to the rear garden with a terraced section. Here you can really enjoy yourself in this unusually spacious and handsomely laid-out garden of approx. 139m².
The master bedroom is also situated at the rear of the building and has a walk-in closet with built-in wardrobe space and an en-suite bathroom fitted with a bath, double washbasin and a walk-in shower. There is a separate toilet. There is a second, decent-sized bedroom / study at the front of the apartment with a wall of built-in wardrobes.BasementThe stairs will take you down to the basement which has two decent sized bedrooms. There is a bathroom, situated centrally, fitted with a washbasin, shower and toilet. This floor also has an unusual amount of built-in cupboard and storage space, and a laundry area equipped with the connections necessary for a washing machine and tumble dryer.Details
- Apartment right of 200m² (NEN 2580 measurement report available);
- Four bedrooms;
- Two bathrooms;
- Unusually spacious rear garden of approx. 139m²;
- Charming 1930s residence;
- Energy label A;
- Central heating Intergas CW 5 (2018);
- Monthly owners’ association service charges of € 200;
- Leasehold General Provision 2016 applicable. Current period up to and including 30 September 2051 bought out. Perpetual ground lease period from 2051 amounts to € 6,178.26 with annual indexation;
- Fitted with underfloor heating;
- Transfer in consultation.We have gathered this information with the greatest of possible care. However, we will not accept liability for any incompleteness, inaccuracy or any other matter nor for the consequences of such. All measurements and surfaces stated are indicative. The purchaser has a duty to investigate any matter that may be of importance to him or her. The estate agent is the adviser to the seller with regard to this residence. We advise you to engage an (NVM-registered) expert estate agent who will guide you through the purchasing process. Should you have any specific desires with regard to the residence, we advise you to make these known as soon as possible to your purchasing estate agent and have an independent investigation carried out into such matters. If you do not engage an expert, you will be deemed as considering yourself to be sufficiently expert to be able to oversee all matters that could be important. The NVM terms and conditions are applicable.