PICTURES ARE LOADING...
House & Single-family home (For sale)
Reference:
EDEN-T100589464
/ 100589464
Reference:
EDEN-T100589464
Country:
NL
City:
Haarlem
Postal code:
2012 TC
Category:
Residential
Listing type:
For sale
Property type:
House & Single-family home
Property size:
4,133 sqft
Lot size:
20,624 sqft
Rooms:
12
Bedrooms:
5
Bathrooms:
2
Parkings:
1
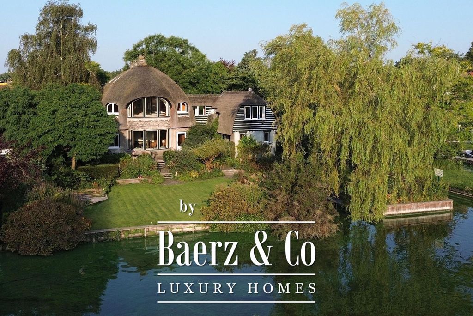


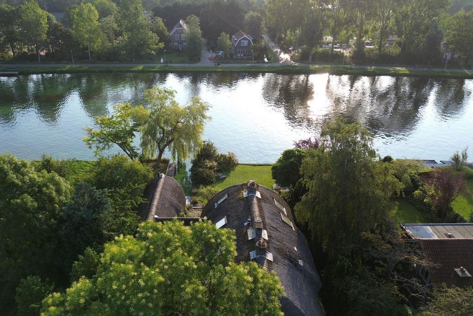





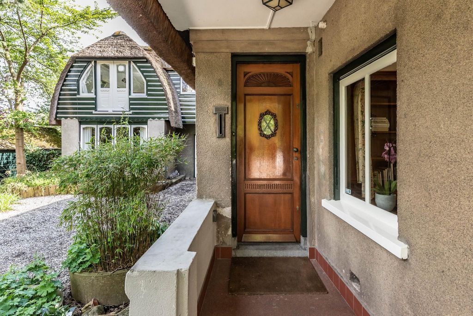


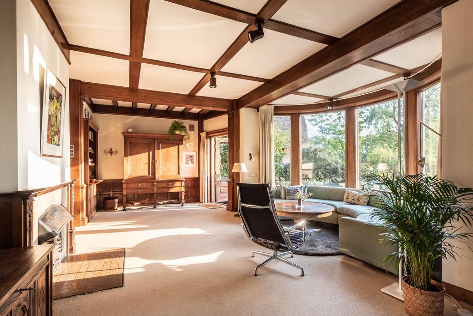




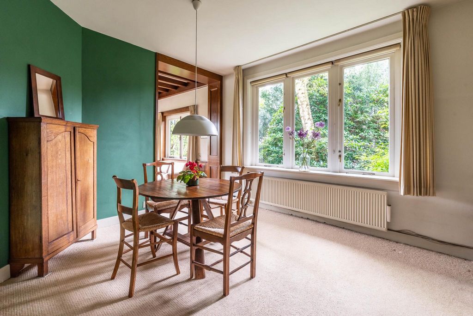

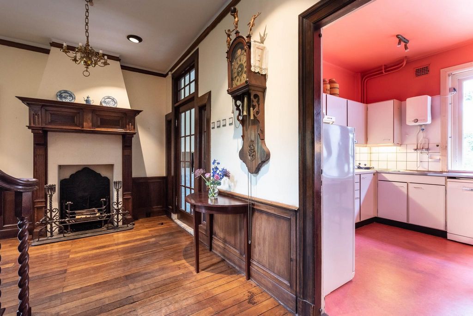

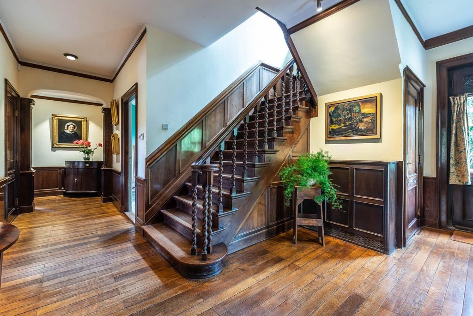

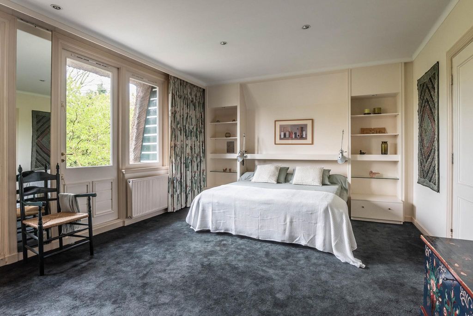
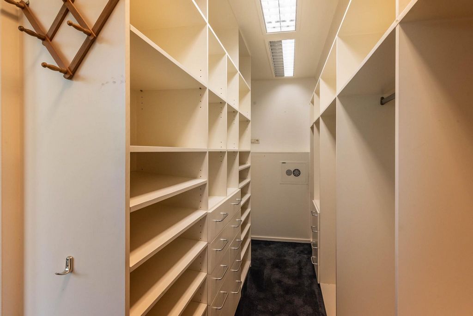


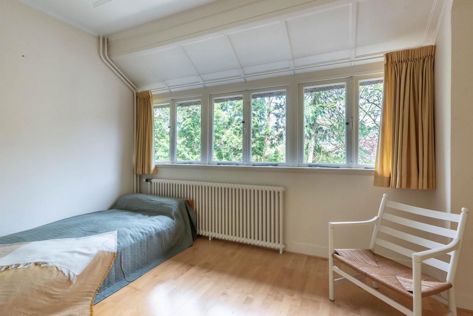

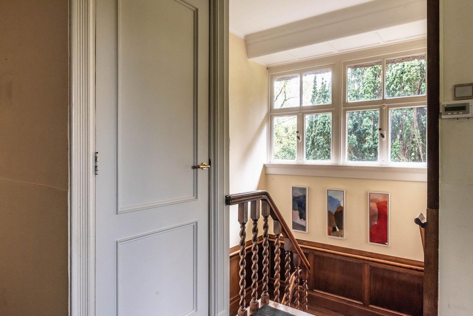



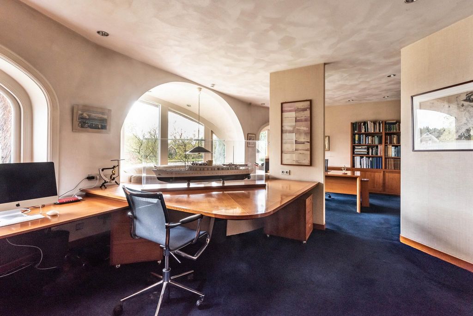



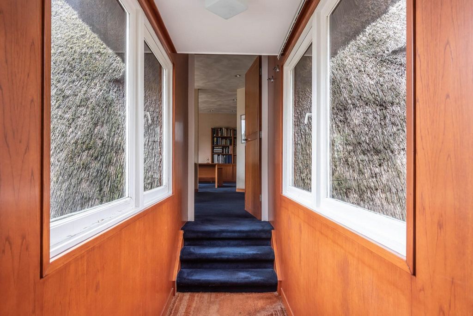

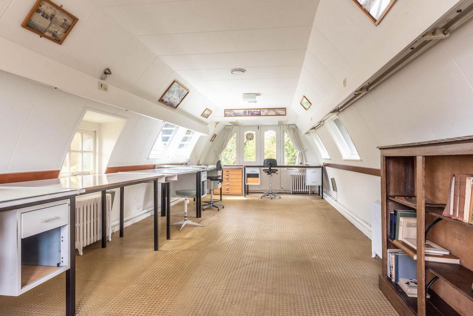
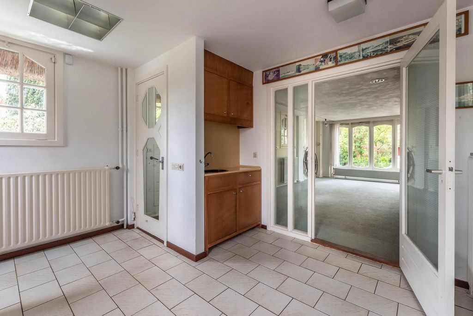









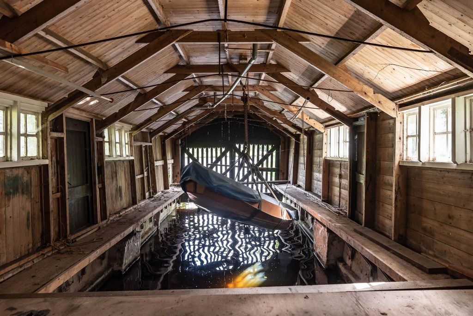

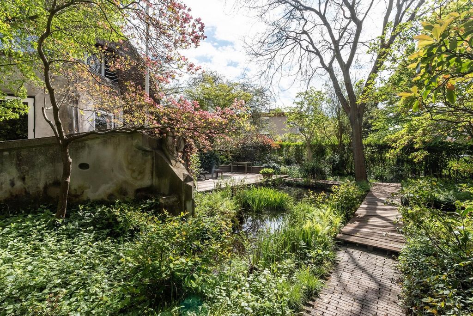
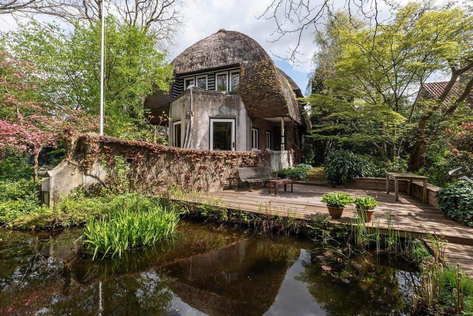
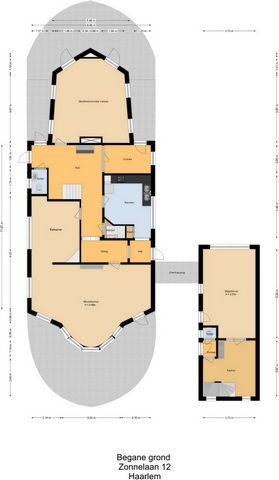

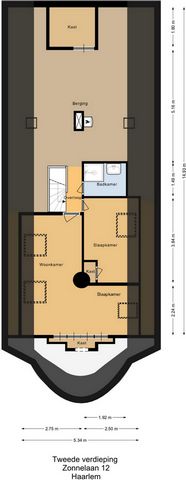







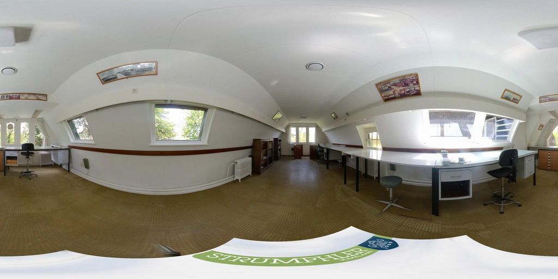

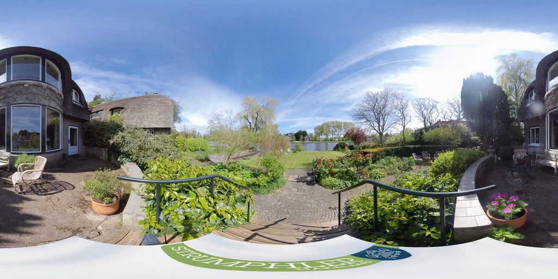
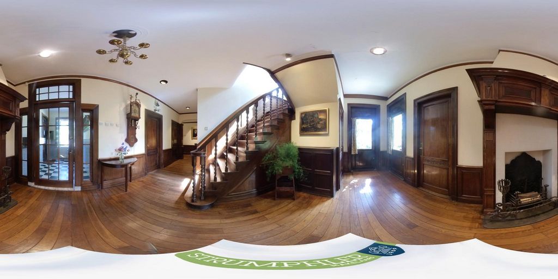

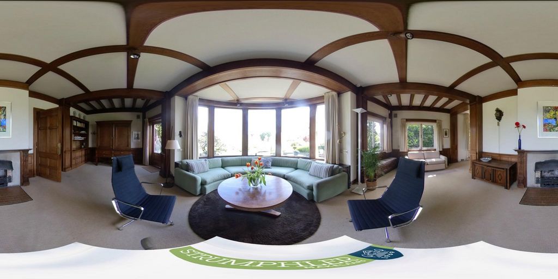
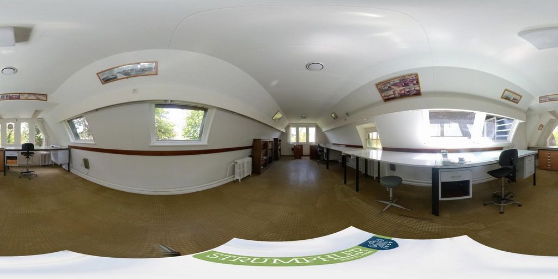
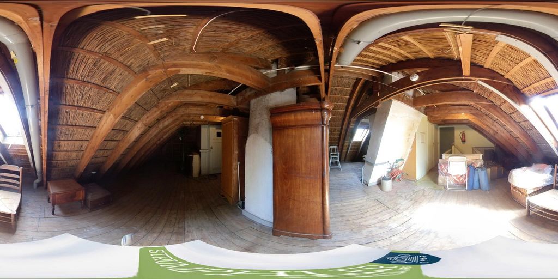
The front entrance is marked by two stately pillars. There is plenty of parking within the grounds of the property due to the generous size of the driveway.Architect J.C. Cramer built the house in the form of a ship, using elements from the Amsterdam School. This has a historical background: the client who originally commissioned the construction was a shipowner from IJmuiden. The main house has a sturdy shape and represents the hull of a (seaworthy) ship. The two terraces on the east and west sides are separated from the garden by walls that give the impression of a forward deck and an aft deck. The thatched roof and panelled facades give it a distinctive look. Over the course of time, the original outbuilding came to be used as offices, so it was connected to the house by an air bridge in the 1950s. This was built in the style of the house, with a thatched roof and weatherboarded gables. Because of its unusual design, the villa is listed on the Gemeentelijk Monumentenregister (Municipal Register of Listed Buildings).
It is also worth mentioning that, after the ship owner from IJmuiden, the house has been occupied for the last 95 years by a family of well-known yacht designers.The inside of the villa is just as special and retains many of the original features, such as the oak panelling on the ground floor, the oak doors and frames, the fireplace in the front room and the chimneypiece in the hall. Magnificent views of and over the Spaarne river (open waterway with standing mast route) can be enjoyed from the gorgeous windows of this villa.
The outbuilding ( which was used as an office) offers numerous options, e.g. for live-in parents / au pair / home office or a practice / or an extension of the first floor. This fabulous family villa is conveniently located near the Jan van Goyenstraat and Binnenweg shopping streets. The historic centre of Haarlem, sports facilities, schools, arterial roads, the Haarlemmerhout municipal forest, the beach, the sea and the dunes are also all within easy reach.
Build year:?1918 Living surface area: 384m². Volume: 1390m³. Plot: 1916m². Ground floor
Side entrance, vestibule with original marble wall slabs, stately and generously sized entrance hall with wooden floor and oak panelling, an impressive hearth with fireplace and staircase with beautifully detailed woodwork, toilet. On the front side, an atmospheric living room with original fireplace, panelling all around and parquet floor with double borders, doors opening onto the front terrace. To the rear is an impressive second living room running the full width of the house, with a large round bay window and ornamental woodwork pilaster strips with ionic capitals. The atmospheric room has oak panelling all around and a fine cassette ceiling. From this room, you can enjoy truly fantastic views over the Spaarne. This room opens onto the terrace at the rear and is openly connected to the dining room.
Kitchen diner, utility room and access from the hallway to the cellar, which is divided into two rooms, one of which houses the central heating system.
Staircase to...1st floor
Spacious landing with separate toilet and staircase cupboard, generous master bedroom at the front spanning the entire width of the house, walk-in wardrobe and access to the balcony, two bedrooms on either side of the landing and a fourth room (formerly two rooms) at the rear, now used as an office. This room boasts a large round bay window with stunning views over the Spaarne. Bathroom with corner bathtub, bidet, walk-in shower and vanity unit with two washbasins. There is a thatched air bridge from this floor to the adjacent office with a room underneath with a wash basin, toilet and side entrance. Separate room with windows on the front side. A built-in staircase leads to two basement rooms. 2nd floor
Landing, two rooms with large velux windows and a small bathroom with shower and washbasin. Large storage loft.• Fantastic, attractive family home in a unique location
• Architecture-designed by architect J.C. Cramer in 1918
• Thatched villa with garage and boat house
• Municipal monument
• House is outdated and needs an upgrade to meet today's standards
• Additional space in outbuilding, very suitable for e.g. a live-in nanny
• Fantastic family home: 5/6 bedrooms, 2 bathrooms
• Exterior paintwork: maintained annually
• No oil tank
• Asbestos inventory report available
• Within 3 minutes' walking distance from the lively Jan van Goyenstraat/5 minutes' cycle from the historic city centre of Haarlem, schools and sports facilities/10 minutes' cycle from nature reserves and the NS railway station/25 minutes' cycle View more View less Charmante Villa direkt am Fluss Spaarne! Einmal im Leben! Diese einzigartige Villa in Haarlem-Zuid befindet sich in traumhafter und romantischer Lage direkt am Ufer der Spaarne und verfügt über ein Bootshaus, eine Garage und zwei private Bootsliegeplätze. Ein schöner Garten umgibt das Haus mit viel Privatsphäre, vielen besonderen Ecken, Terrassen und einem Wasserspiel. Geräumiges Grundstück von fast 2000m2!
Der Vordereingang ist durch zwei stattliche Säulen gekennzeichnet. Aufgrund der großzügigen Größe der Einfahrt gibt es auf dem Gelände des Anwesens genügend Parkplätze. Der Architekt J.C. Cramer baute das Haus in Form eines Schiffes unter Verwendung von Elementen der Amsterdamer Schule. Dies hat einen historischen Hintergrund: Der Bauherr, der den Bau ursprünglich in Auftrag gegeben hatte, war ein Reeder aus IJmuiden. Das Haupthaus hat eine robuste Form und stellt den Rumpf eines (seetüchtigen) Schiffes dar. Die beiden Terrassen auf der Ost- und Westseite sind durch Mauern vom Garten getrennt, die den Eindruck eines Vorderdecks und eines Achterdecks erwecken. Das Reetdach und die getäfelten Fassaden verleihen ihm ein unverwechselbares Aussehen. Im Laufe der Zeit wurde das ursprüngliche Nebengebäude als Büro genutzt, so dass es in den 1950er Jahren durch eine Luftbrücke mit dem Haus verbunden wurde. Es wurde im Stil des Hauses gebaut, mit einem Strohdach und verwitterten Giebeln. Aufgrund ihres ungewöhnlichen Designs ist die Villa im Gemeentelijk Monumentenregister (Kommunales Register der denkmalgeschützten Gebäude) aufgeführt. Erwähnenswert ist auch, dass das Haus nach dem Schiffseigner von IJmuiden seit 95 Jahren von einer Familie bekannter Yachtdesigner bewohnt wird. Das Innere der Villa ist ebenso besonders und bewahrt viele der ursprünglichen Merkmale, wie die Eichenvertäfelung im Erdgeschoss, die Eichentüren und -rahmen, den Kamin im vorderen Raum und den Kamin im Flur. Herrliche Ausblicke auf und über den Fluss Spaarne (offene Wasserstraße mit stehendem Mastweg) können Sie von den wunderschönen Fenstern dieser Villa genießen. Das Nebengebäude (das als Büro genutzt wurde) bietet zahlreiche Möglichkeiten, z.B. für im Haushalt lebende Eltern / Au-pair / Homeoffice oder eine Praxis / oder einen Anbau des ersten Stocks. Diese fabelhafte Familienvilla befindet sich in günstiger Lage in der Nähe der Einkaufsstraßen Jan van Goyenstraat und Binnenweg. Das historische Zentrum von Haarlem, Sportanlagen, Schulen, Ausfallstraßen, der Stadtwald von Haarlemmerhout, der Strand, das Meer und die Dünen sind ebenfalls leicht zu erreichen. Baujahr:?1918 Wohnfläche: 384m². Volumen: 1390m³. Grundstück: 1916m². Erdgeschoss Seiteneingang, Vorraum mit originalen Marmorwandplatten, stattliche und großzügige Eingangshalle mit Holzboden und Eichenvertäfelung, ein beeindruckender Kamin mit Kamin und Treppe mit wunderschön detaillierten Holzarbeiten, WC. Auf der Vorderseite ein stimmungsvolles Wohnzimmer mit originalem Kamin, Rundumvertäfelung und Parkettboden mit Doppelbordüren, Türen zur vorderen Terrasse. Auf der Rückseite befindet sich ein beeindruckendes zweites Wohnzimmer, das sich über die gesamte Breite des Hauses erstreckt, mit einem großen runden Erkerfenster und dekorativen Holzlisenen mit ionischen Kapitellen. Der stimmungsvolle Raum ist rundum mit Eichenholz verkleidet und verfügt über eine feine Kassettendecke. Von diesem Zimmer aus genießen Sie einen wirklich fantastischen Blick über die Spaarne. Dieser Raum öffnet sich auf die Terrasse auf der Rückseite und ist offen mit dem Esszimmer verbunden. Wohnküche, Hauswirtschaftsraum und Zugang vom Flur zum Keller, der in zwei Räume unterteilt ist, von denen einer die Zentralheizung beherbergt.
Treppe zum... 1. Stock
Geräumiger Treppenabsatz mit separater Toilette und Treppenschrank, großzügiges Hauptschlafzimmer an der Vorderseite, das sich über die gesamte Breite des Hauses erstreckt, begehbarer Kleiderschrank und Zugang zum Balkon, zwei Schlafzimmer auf beiden Seiten des Treppenabsatzes und ein viertes Zimmer (ehemals zwei Zimmer) auf der Rückseite, das jetzt als Büro genutzt wird. Dieses Zimmer verfügt über ein großes rundes Erkerfenster mit herrlichem Blick über die Spaarne. Badezimmer mit Eckbadewanne, Bidet, ebenerdiger Dusche und Waschtisch mit zwei Waschbecken. Von dieser Etage führt eine strohgedeckte Luftbrücke zum angrenzenden Büro mit einem darunter liegenden Raum mit Waschbecken, Toilette und Seiteneingang. Separates Zimmer mit Fenstern auf der Vorderseite. Über eine eingebaute Treppe gelangt man in zwei Kellerräume. 2. Etage
Treppenabsatz, zwei Zimmer mit großen Velux-Fenstern und ein kleines Badezimmer mit Dusche und Waschbecken. Großer Stauraum. • Fantastisches, attraktives Einfamilienhaus in einzigartiger Lage
• Architektur entworfen vom Architekten J.C. Cramer im Jahr 1918
• Reetgedeckte Villa mit Garage und Bootshaus
• Städtisches Denkmal
• Das Haus ist veraltet und muss modernisiert werden, um den heutigen Standards zu entsprechen
• Zusätzlicher Platz im Nebengebäude, sehr gut geeignet für z.B. ein Kindermädchen
• Fantastisches Einfamilienhaus: 5/6 Schlafzimmer, 2 Badezimmer
• Außenlackierung: jährlich gewartet • Kein Öltank
• Asbestinventarbericht verfügbar
• Innerhalb von 3 Minuten zu Fuß von der lebhaften Jan van Goyenstraat / 5 Minuten mit dem Fahrrad vom historischen Stadtzentrum von Haarlem, Schulen und Sportanlagen entfernt / 10 Minuten mit dem Fahrrad von Naturschutzgebieten und dem NS-Bahnhof / 25 Minuten mit dem Fahrrad Charmante villa au bord de la rivière Spaarne ! Une fois dans une vie ! Cette villa unique à Haarlem-Zuid est située dans un endroit magnifique et romantique sur les rives de la Spaarne et dispose d’un hangar à bateaux, d’un garage et de deux cales de bateau privées. Un joli jardin entoure la maison avec beaucoup d’intimité, de nombreux coins spéciaux, des terrasses et une pièce d’eau. Terrain spacieux de près de 2000m2 !
L’entrée principale est marquée par deux piliers majestueux. Il y a beaucoup de places de stationnement dans l’enceinte de la propriété en raison de la taille généreuse de l’allée. L’architecte J.C. Cramer a construit la maison en forme de navire, en utilisant des éléments de l’école d’Amsterdam. Il s’agit d’un contexte historique : le client qui a commandé la construction à l’origine était un armateur d’IJmuiden. La maison principale a une forme robuste et représente la coque d’un navire (en état de naviguer). Les deux terrasses à l’est et à l’ouest sont séparées du jardin par des murs qui donnent l’impression d’un pont avant et d’un pont arrière. Le toit de chaume et les façades lambrissées lui donnent un aspect distinctif. Au fil du temps, la dépendance d’origine a été utilisée comme bureaux, de sorte qu’elle a été reliée à la maison par un pont aérien dans les années 1950. Celle-ci a été construite dans le style de la maison, avec un toit de chaume et des pignons en planches d’étanchéité. En raison de sa conception inhabituelle, la villa est inscrite au Gemeentelijk Monumentenregister (registre municipal des bâtiments classés). Il convient également de mentionner que, après l’armateur d’IJmuiden, la maison a été occupée au cours des 95 dernières années par une famille de designers de yachts bien connus. L’intérieur de la villa est tout aussi spécial et conserve de nombreuses caractéristiques d’origine, telles que les boiseries en chêne au rez-de-chaussée, les portes et les cadres en chêne, la cheminée dans la pièce avant et la cheminée dans le hall. Des vues magnifiques sur et sur la rivière Spaarne (voie navigable ouverte avec route de mât debout) peuvent être appréciées depuis les magnifiques fenêtres de cette villa. La dépendance (qui servait de bureau) offre de nombreuses options, par exemple pour les parents vivant chez l’habitant / au pair / bureau à domicile ou un cabinet / ou une extension du premier étage. Cette fabuleuse villa familiale est idéalement située à proximité des rues commerçantes Jan van Goyenstraat et Binnenweg. Le centre historique de Haarlem, les installations sportives, les écoles, les artères, la forêt municipale de Haarlemmerhout, la plage, la mer et les dunes sont également facilement accessibles. Année de construction :?1918 Surface habitable : 384m². Volume : 1390m³. Parcelle : 1916m². Rez-de-chaussée Entrée latérale, vestibule avec dalles murales en marbre d’origine, hall d’entrée majestueux et aux dimensions généreuses avec parquet et boiseries en chêne, un foyer impressionnant avec cheminée et escalier avec des boiseries magnifiquement détaillées, toilettes. Sur la face avant, un salon d’ambiance avec cheminée d’origine, boiseries tout autour et parquet à doubles bordures, portes ouvrant sur la terrasse avant. À l’arrière se trouve un deuxième salon impressionnant qui s’étend sur toute la largeur de la maison, avec une grande baie vitrée ronde et des bandes de pilastres en boiserie ornementale avec des chapiteaux ioniques. La salle atmosphérique est entourée de lambris en chêne et d’un plafond à cassettes fines. De cette chambre, vous pourrez profiter d’une vue vraiment fantastique sur la Spaarne. Cette pièce s’ouvre sur la terrasse à l’arrière et est ouvertement reliée à la salle à manger. Cuisine, salle à manger, buanderie et accès du couloir à la cave, qui est divisée en deux pièces, dont l’une abrite le système de chauffage central.
Escalier vers... 1er étage
Palier spacieux avec toilettes séparées et placard d’escalier, généreuse chambre parentale à l’avant couvrant toute la largeur de la maison, dressing et accès au balcon, deux chambres de part et d’autre du palier et une quatrième pièce (anciennement deux pièces) à l’arrière, aujourd’hui utilisée comme bureau. Cette chambre dispose d’une grande baie vitrée ronde avec une vue imprenable sur la Spaarne. Salle de bain avec baignoire d’angle, bidet, douche à l’italienne et meuble vasque avec deux lavabos. Il y a un pont aérien en chaume de cet étage au bureau adjacent avec une pièce en dessous avec un lavabo, des toilettes et une entrée latérale. Chambre séparée avec fenêtres sur le côté avant. Un escalier intégré mène à deux pièces au sous-sol. 2ème étage
Palier, deux chambres avec de grandes fenêtres velux et une petite salle de bain avec douche et lavabo. Grand grenier de rangement. • Fantastique et attrayante maison familiale dans un endroit unique
• Architecture conçue par l’architecte J.C. Cramer en 1918
• Villa au toit de chaume avec garage et hangar à bateaux
• Monument municipal
• La maison est désuète et a besoin d’être modernisée pour répondre aux normes d’aujourd’hui.
• Espace supplémentaire dans la dépendance, très approprié pour une nounou à domicile, par exemple
• Fantastique maison familiale : 5/6 chambres, 2 salles de bains
• Peinture extérieure : entretenue annuellement • Pas de réservoir d’huile
• Rapport d’inventaire d’amiante disponible
• À 3 minutes à pied de la très animée Jan van Goyenstraat/à 5 minutes à vélo du centre-ville historique de Haarlem, des écoles et des installations sportives/à 10 minutes à vélo des réserves naturelles et de la gare NS/à 25 minutes à vélo Sfeervolle villa direct aan het Spaarne!Once in a lifetime! Deze unieke villa in Haarlem-Zuid is gelegen op een prachtige en romantische locatie direct aan de oever van het Spaarne en heeft een botenhuis, garage en twee eigen insteekhavens. Rondom het huis ligt een heerlijke tuin met volop privacy, vele speciale hoekjes, terrassen en een waterpartij. Riant perceel van nagenoeg 2000m2!
Aan de voorzijde is de toegang gemarkeerd door twee statige pilaren. De riante oprijlaan biedt ruime gelegenheid om te parkeren op eigen terrein.De architect J.C. Cramer heeft het huis met gebruik van Amsterdamse Schoolkenmerken gebouwd in de vorm van een schip. Dit heeft een historische achtergrond: de oorspronkelijke opdrachtgever voor de bouw was een reder uit IJmuiden. Het hoofdhuis heeft een robuuste vorm en stelt de romp van een (zeewaardig) schip voor. De beide terrassen aan oost- en westzijde zijn afgescheiden van de tuin door muurtjes die een voor- en achterplecht suggereren. De rieten kap en de beschoten gevels zorgen voor een karaktervolle uitstraling. Omdat het oorspronkelijke bijgebouw in de loop van de tijd dienst is gaan doen als kantoor, is het huis daar in de vijftiger jaren mee verbonden middels een luchtbrug. Deze is gebouwd in de stijl van het huis, met een riet gedekt kapje en beschoten gevels. Vanwege de bijzondere vormgeving is de villa opgenomen in het Gemeentelijk Monumentenregister.
Vermeldenswaard is verder dat het huis, na de reder uit IJmuiden, 95 jaar bewoond is geweest door een familie van gerenommeerde jachtontwerpers.Aan de binnenzijde is deze villa net zo bijzonder; er zijn nog diverse stijlvolle onderdelen zoals o.a. de eikenhouten betimmering op de begane grond, deuren en kozijnen van eikenhout, de schouw in de voorkamer en de schoorsteenpartij in de hal. Vanuit de prachtige raampartijen die deze villa rijk is, is er magnifiek uitzicht op en over de rivier het Spaarne (open vaarwater met staande-mast route).
Het bijgebouw (was in gebruik als kantoor) biedt vele mogelijkheden, zoals bijvoorbeeld inwonende ouders/au- pair/kantoor of praktijk aan huis/uitbreiding van de eerste verdieping. Deze geweldige gezinsvilla heeft een gunstige ligging ten opzichte van de winkelstraten Jan van Goyenstraat en de Binnenweg. Ook het historische stadshart van Haarlem, sportfaciliteiten, scholen, uitvalswegen, stadsbos Haarlemmerhout, strand, zee en duinen liggen in de directe woonomgeving.
Bouwjaar: 1918. Woonoppervlakte: 384m². Inhoud: 1390m³. Perceel: 1916m². Begane grond
Zij-entree, vestibule met originele marmeren wandplaten, statige en royale hal met houten vloer en eikenhouten lambrisering, een indrukwekkende schouw met haardpartij en een trap met fraai gedetailleerd houtwerk, wc. Aan de voorzijde een sfeervolle woonkamer met originele haardpartij, lambrisering rondom en parketvloer met dubbele bies, deuren naar het voorterras. Aan de achterzijde ligt een indrukwekkende tweede woonkamer over de gehele breedte van het huis met een grote ronde erker en betimmerde versierde penanten met ionische kapitelen. De sfeervolle kamer heeft een eikenhouten lambrisering rondom en een fraai cassetteplafond. Vanuit deze kamer is er werkelijk een fantastisch uitzicht over het Spaarne. Deze kamer heeft toegang tot het terras aan de achterzijde en is in open verbinding met de eetkamer.
Woonkeuken, bijkeuken en vanuit de gang toegang tot de kelder die verdeeld is in twee ruimtes, waarvan één met opstelling cv.
Bordestrap naar…1e verdieping
Ruime overloop met separate wc en trapkast, royale masterbedroom aan de voorzijde over de gehele breedte van het huis, inloopkast en toegang tot het balkon, twee slaapkamers aan weerszijden van de overloop en een vierde kamer (voorheen twee kamers) aan de achterzijde die nu in gebruik is als kantoor. In deze kamer is een grote ronde erker met schitterend uitzicht over het Spaarne. Badkamer met hoekligbad, bidet, inloopdouche en wastafelmeubel met twee wastafels. Vanaf deze verdieping is er een riet gedekte luchtbrug naar het naastliggende kantoor met daaronder een kamer met wastafel, wc en zij-entree. Separate kamer met raampartij aan de voorzijde. Via een vaste trap zijn twee kelderruimtes bereikbaar. 2e verdieping
Overloop, twee kamers met grote veluxramen en een kleine badkamer met douche en wastafel. Grote bergzolder.• Fantastisch, sfeervol gezinshuis op unieke locatie
• Fantastisch gezinshuis: 5/6 slaapkamers, 2 badkamers
• Riet gedekte villa met garage en botenhuis
• Onder architectuur gebouwd in 1918 door architect J.C. Cramer
• Gemeentelijk monument
• Huis is gedateerd en heeft een upgrade naar de huidige tijd nodig
• Extra ruimte in het bijgebouw, zeer geschikt voor o.a. inwonende oppas
• Schilderwerk buiten: jaarlijks onderhouden
• Geen olietank
• Asbestinventarisatierapport aanwezig
• Op 3 minuten loopafstand van de gezellige Jan van Goyenstraat/5 minuten fietsafstand van historisch stadshart Haarlem, scholen en sportfaciliteiten/10 fietsminuten van natuurgebieden en NS station /25 minuten fietsafstand van het strand en de duinen. Charming villa right on the Spaarne River!Once in a lifetime! This unique villa in Haarlem-Zuid is situated in a gorgeous and romantic location right on the banks of the Spaarne and has a boat house, garage and two private boat slips. A lovely garden surrounds the house with plenty of privacy, many special corners, terraces and a water feature. Spacious plot measuring almost 2000m2!
The front entrance is marked by two stately pillars. There is plenty of parking within the grounds of the property due to the generous size of the driveway.Architect J.C. Cramer built the house in the form of a ship, using elements from the Amsterdam School. This has a historical background: the client who originally commissioned the construction was a shipowner from IJmuiden. The main house has a sturdy shape and represents the hull of a (seaworthy) ship. The two terraces on the east and west sides are separated from the garden by walls that give the impression of a forward deck and an aft deck. The thatched roof and panelled facades give it a distinctive look. Over the course of time, the original outbuilding came to be used as offices, so it was connected to the house by an air bridge in the 1950s. This was built in the style of the house, with a thatched roof and weatherboarded gables. Because of its unusual design, the villa is listed on the Gemeentelijk Monumentenregister (Municipal Register of Listed Buildings).
It is also worth mentioning that, after the ship owner from IJmuiden, the house has been occupied for the last 95 years by a family of well-known yacht designers.The inside of the villa is just as special and retains many of the original features, such as the oak panelling on the ground floor, the oak doors and frames, the fireplace in the front room and the chimneypiece in the hall. Magnificent views of and over the Spaarne river (open waterway with standing mast route) can be enjoyed from the gorgeous windows of this villa.
The outbuilding ( which was used as an office) offers numerous options, e.g. for live-in parents / au pair / home office or a practice / or an extension of the first floor. This fabulous family villa is conveniently located near the Jan van Goyenstraat and Binnenweg shopping streets. The historic centre of Haarlem, sports facilities, schools, arterial roads, the Haarlemmerhout municipal forest, the beach, the sea and the dunes are also all within easy reach.
Build year:?1918 Living surface area: 384m². Volume: 1390m³. Plot: 1916m². Ground floor
Side entrance, vestibule with original marble wall slabs, stately and generously sized entrance hall with wooden floor and oak panelling, an impressive hearth with fireplace and staircase with beautifully detailed woodwork, toilet. On the front side, an atmospheric living room with original fireplace, panelling all around and parquet floor with double borders, doors opening onto the front terrace. To the rear is an impressive second living room running the full width of the house, with a large round bay window and ornamental woodwork pilaster strips with ionic capitals. The atmospheric room has oak panelling all around and a fine cassette ceiling. From this room, you can enjoy truly fantastic views over the Spaarne. This room opens onto the terrace at the rear and is openly connected to the dining room.
Kitchen diner, utility room and access from the hallway to the cellar, which is divided into two rooms, one of which houses the central heating system.
Staircase to...1st floor
Spacious landing with separate toilet and staircase cupboard, generous master bedroom at the front spanning the entire width of the house, walk-in wardrobe and access to the balcony, two bedrooms on either side of the landing and a fourth room (formerly two rooms) at the rear, now used as an office. This room boasts a large round bay window with stunning views over the Spaarne. Bathroom with corner bathtub, bidet, walk-in shower and vanity unit with two washbasins. There is a thatched air bridge from this floor to the adjacent office with a room underneath with a wash basin, toilet and side entrance. Separate room with windows on the front side. A built-in staircase leads to two basement rooms. 2nd floor
Landing, two rooms with large velux windows and a small bathroom with shower and washbasin. Large storage loft.• Fantastic, attractive family home in a unique location
• Architecture-designed by architect J.C. Cramer in 1918
• Thatched villa with garage and boat house
• Municipal monument
• House is outdated and needs an upgrade to meet today's standards
• Additional space in outbuilding, very suitable for e.g. a live-in nanny
• Fantastic family home: 5/6 bedrooms, 2 bathrooms
• Exterior paintwork: maintained annually
• No oil tank
• Asbestos inventory report available
• Within 3 minutes' walking distance from the lively Jan van Goyenstraat/5 minutes' cycle from the historic city centre of Haarlem, schools and sports facilities/10 minutes' cycle from nature reserves and the NS railway station/25 minutes' cycle ¡Encantadora villa justo en el río Spaarne! ¡Una vez en la vida! Esta villa única en Haarlem-Zuid está situada en una ubicación hermosa y romántica a orillas del Spaarne y cuenta con un cobertizo para botes, garaje y dos embarcaderos privados. Un hermoso jardín rodea la casa con mucha privacidad, muchos rincones especiales, terrazas y una fuente de agua. ¡Amplia parcela de casi 2000m2!
La entrada principal está marcada por dos majestuosos pilares. Hay mucho estacionamiento dentro de los terrenos de la propiedad debido al generoso tamaño del camino de entrada. El arquitecto J.C. Cramer construyó la casa en forma de barco, utilizando elementos de la Escuela de Ámsterdam. Esto tiene un trasfondo histórico: el cliente que encargó originalmente la construcción era un armador de IJmuiden. La casa principal tiene una forma robusta y representa el casco de un barco (en condiciones de navegar). Las dos terrazas de los lados este y oeste están separadas del jardín por muros que dan la impresión de una cubierta de proa y una cubierta de popa. El techo de paja y las fachadas paneladas le dan un aspecto distintivo. Con el paso del tiempo, la dependencia original pasó a ser utilizada como oficinas, por lo que se conectó a la casa mediante un puente aéreo en la década de 1950. Esta fue construida en el estilo de la casa, con un techo de paja y frontones de madera. Debido a su diseño inusual, la villa está inscrita en el Gemeentelijk Monumentenregister (Registro Municipal de Edificios Protegidos). También vale la pena mencionar que, después del armador de IJmuiden, la casa ha sido ocupada durante los últimos 95 años por una familia de conocidos diseñadores de yates. El interior de la villa es igual de especial y conserva muchas de las características originales, como los paneles de roble en la planta baja, las puertas y marcos de roble, la chimenea en la habitación delantera y la chimenea en el pasillo. Desde las magníficas ventanas de esta villa se puede disfrutar de magníficas vistas del río Spaarne (vía fluvial abierta con ruta de mástil vertical). La dependencia (que se utilizó como oficina) ofrece numerosas opciones, por ejemplo, para padres que viven en casa / au pair / oficina en casa o una práctica / o una extensión del primer piso. Esta fabulosa villa familiar está convenientemente ubicada cerca de las calles comerciales Jan van Goyenstraat y Binnenweg. El centro histórico de Haarlem, las instalaciones deportivas, las escuelas, las arterias viales, el bosque municipal de Haarlemmerhout, la playa, el mar y las dunas también están a poca distancia. Año de construcción:?1918 Superficie habitable: 384m². Volumen: 1390m³. Parcela: 1916m². Planta baja Entrada lateral, vestíbulo con losas de mármol originales, hall de entrada señorial y de generosas dimensiones con suelo de madera y paneles de roble, una impresionante chimenea con chimenea y escalera con carpintería bellamente detallada, aseo. En la parte delantera, una sala de estar atmosférica con chimenea original, paneles alrededor y suelo de parquet con bordes dobles, puertas que se abren a la terraza delantera. En la parte trasera hay una impresionante segunda sala de estar que recorre todo el ancho de la casa, con un gran ventanal redondo y listones de pilastras ornamentales de carpintería con capiteles jónicos. La habitación atmosférica tiene paneles de roble alrededor y un fino techo de cassette. Desde esta habitación, se puede disfrutar de unas vistas realmente fantásticas sobre el Spaarne. Esta habitación se abre a la terraza en la parte trasera y está conectada abiertamente con el comedor. Cocina comedor, lavadero y acceso desde el pasillo a la bodega, que se divide en dos habitaciones, una de las cuales alberga el sistema de calefacción central.
Escalera a... 1ª planta
Amplio rellano con aseo separado y armario de escalera, generoso dormitorio principal en la parte delantera que abarca todo el ancho de la casa, vestidor y acceso al balcón, dos dormitorios a cada lado del rellano y una cuarta habitación (anteriormente dos habitaciones) en la parte trasera, ahora utilizada como oficina. Esta habitación cuenta con un gran ventanal redondo con impresionantes vistas al Spaarne. Cuarto de baño con bañera esquinera, bidé, ducha a ras de suelo y tocador con dos lavabos. Hay un puente de aire con techo de paja desde este piso hasta la oficina adyacente con una habitación debajo con lavabo, inodoro y entrada lateral. Habitación separada con ventanas en la parte delantera. Una escalera de obra conduce a dos habitaciones del sótano. 2ª planta
Rellano, dos habitaciones con grandes ventanales velux y un pequeño baño con ducha y lavabo. Gran desván de almacenamiento. • Fantástica y atractiva casa familiar en una ubicación única
• Arquitectura: diseñada por el arquitecto J.C. Cramer en 1918
• Villa con techo de paja con garaje y casa para botes
• Monumento municipal
• La casa está obsoleta y necesita una actualización para cumplir con los estándares actuales
• Espacio adicional en las dependencias, muy adecuado para, por ejemplo, una niñera
• Fantástica casa familiar: 5/6 dormitorios, 2 baños
• Pintura exterior: mantenimiento anual • Sin depósito de aceite
• Informe de inventario de amianto disponible
• A 3 minutos a pie de la animada Jan van Goyenstraat/5 minutos en bicicleta del centro histórico de Haarlem, escuelas e instalaciones deportivas/10 minutos en bicicleta de las reservas naturales y de la estación de tren NS/25 minutos en bicicleta