4 bd
3 bd
3 bd
3 bd
USD 807,896
3 bd
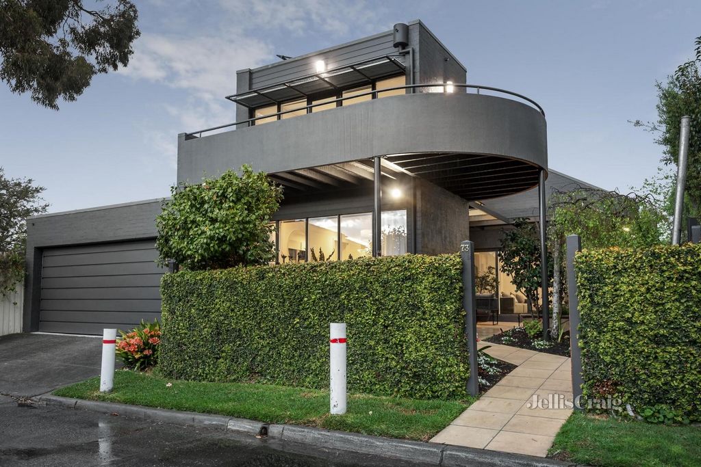
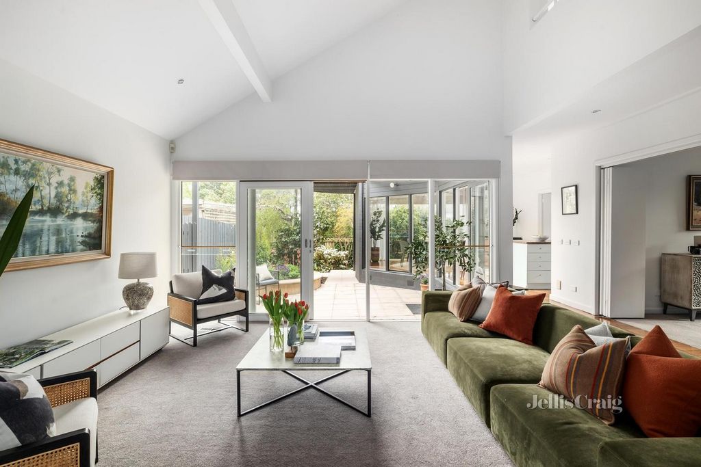
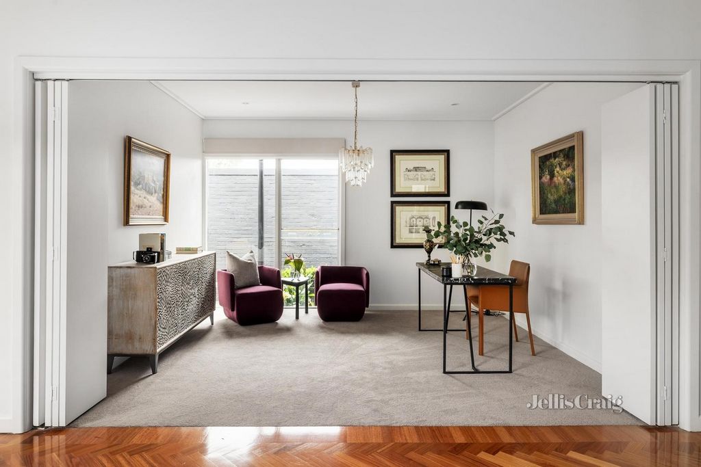
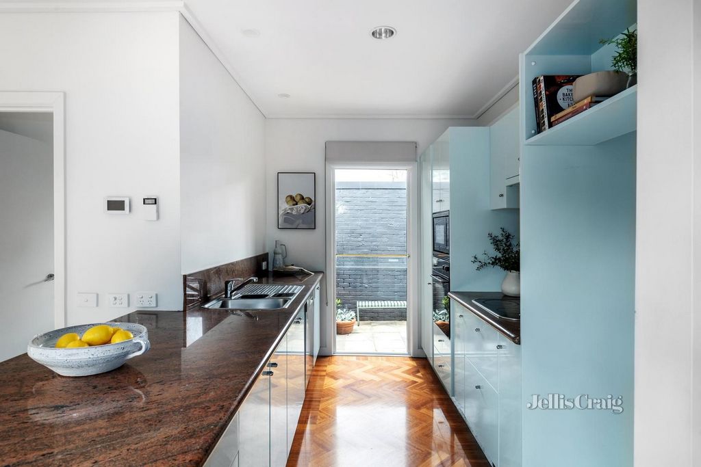
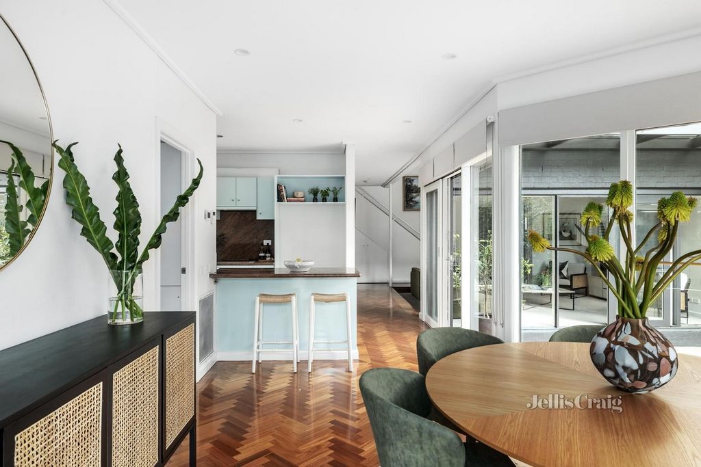
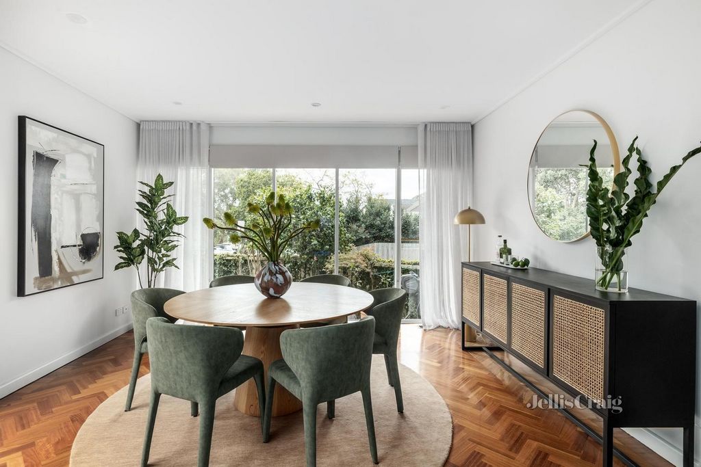
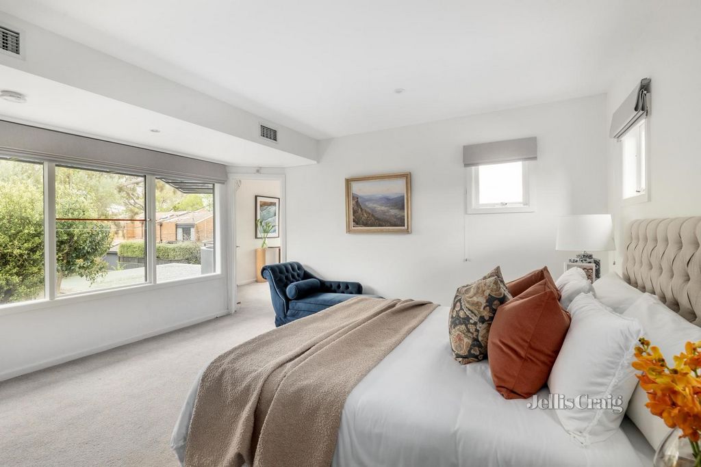
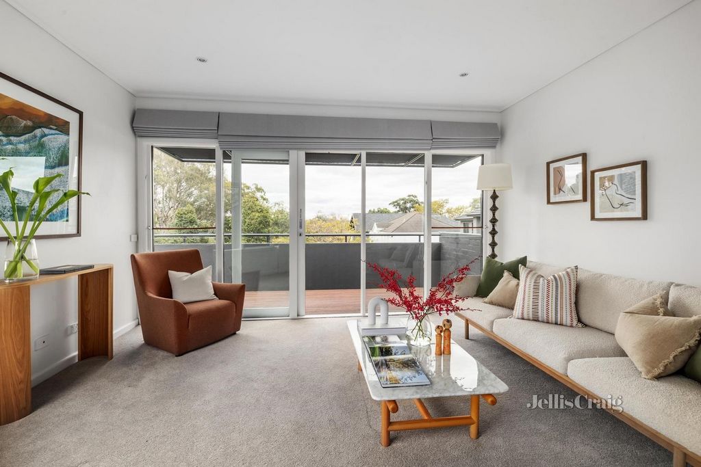
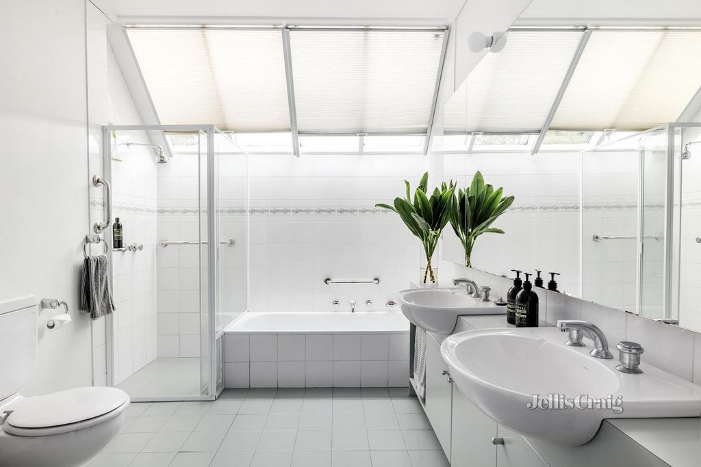
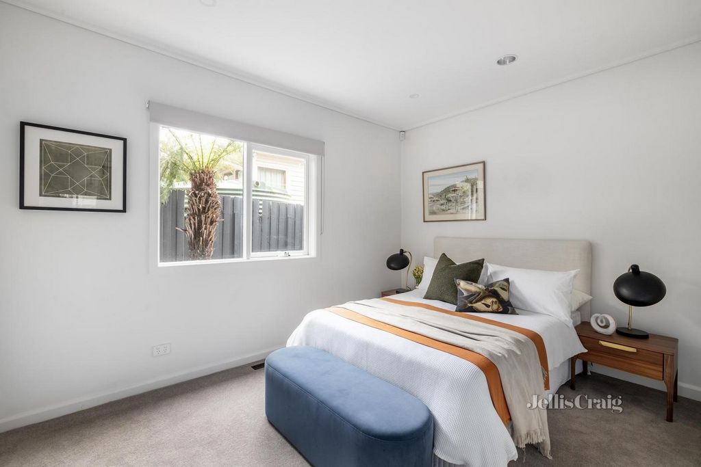
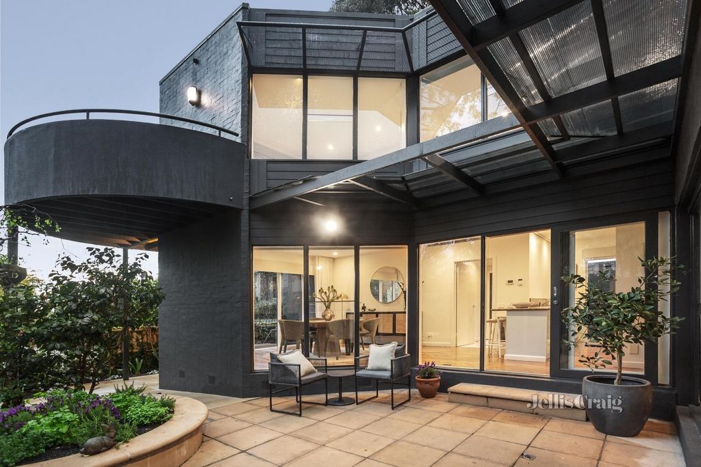

Shaped by the visionary design of architect Colin Mitchell, this stunning property offers a lifestyle of light filled comfort in a coveted Hedgeley Dene Gardens enclave. Features dual access both from Brunel Street and Ferncroft Avenue, with the striking façade overlooking gardens and facing Ferncroft Avenue, setting the tone for this meticulously crafted home. With its north facing orientation, every living space is bathed in natural light. The step down lounge, elegantly skirted by parquetry floors and crowned by a soaring cathedral ceiling, effortlessly opens to the alfresco area through sliding doors for seamless indoor outdoor living. The formal dining room and family meals area complement the granite kitchen, making entertaining a delight. Accommodations include a ground level guest bedroom with an ensuite, an oversized main bedroom upstairs featuring a dressing room and semi ensuite, and a versatile fourth bedroom that extends onto a sweeping balcony, ideal as an office or personal retreat. Features such as ducted heating/cooling, a ducted vacuum, solar panels, garden irrigation, and a double garage add convenience, whilst its prime location adds appeal, with Darling Station, Central Village, and top rated schools moments away. View more View less Haupteingang über die Ferncroft Avenue
Geprägt vom visionären Design des Architekten Colin Mitchell, bietet dieses atemberaubende Anwesen einen Lebensstil mit lichtdurchflutetem Komfort in einer begehrten Enklave in den Hedgeley Dene Gardens. Verfügt über einen doppelten Zugang sowohl von der Brunel Street als auch von der Ferncroft Avenue, wobei die markante Fassade mit Blick auf die Gärten und die Ferncroft Avenue den Ton für dieses sorgfältig gestaltete Haus angibt. Mit seiner Nordausrichtung ist jeder Wohnraum in natürliches Licht getaucht. Die Lounge, die elegant von Parkettböden umrandet und von einer hohen Kathedralendecke gekrönt wird, öffnet sich mühelos durch Schiebetüren zum Außenbereich für ein nahtloses Leben im Innenbereich. Das formelle Esszimmer und der Essbereich für Familienmahlzeiten ergänzen die Granitküche und machen die Unterhaltung zu einem Vergnügen. Zu den Unterkünften gehören ein ebenerdiges Gästezimmer mit eigenem Bad, ein übergroßes Hauptschlafzimmer im Obergeschoss mit Ankleidezimmer und halb eigenem Bad sowie ein vielseitiges viertes Schlafzimmer, das sich auf einen weitläufigen Balkon erstreckt und sich ideal als Büro oder persönlicher Rückzugsort eignet. Ausstattungsmerkmale wie Heizung/Kühlung mit Kanal, Staubsauger, Sonnenkollektoren, Gartenbewässerung und eine Doppelgarage sorgen für Komfort, während die erstklassige Lage mit Darling Station, Central Village und erstklassigen Schulen nur wenige Minuten entfernt ist. Ingresso principale da Ferncroft Avenue
Plasmata dal design visionario dell'architetto Colin Mitchell, questa splendida proprietà offre uno stile di vita di comfort pieno di luce in un'ambita enclave di Hedgeley Dene Gardens. Dispone di doppio accesso sia da Brunel Street che da Ferncroft Avenue, con la suggestiva facciata che si affaccia sui giardini e su Ferncroft Avenue, dando il tono a questa casa meticolosamente realizzata. Con il suo orientamento a nord, ogni spazio abitativo è inondato di luce naturale. Il salotto a gradino inferiore, elegantemente delimitato da pavimenti in parquet e coronato da un soffitto a cattedrale, si apre senza sforzo all'area all'aperto attraverso porte scorrevoli per una vita interna all'aperto senza soluzione di continuità. La sala da pranzo formale e la zona pranzo per la famiglia completano la cucina in granito, rendendo l'intrattenimento un piacere. Le sistemazioni includono una camera da letto per gli ospiti al piano terra con bagno privato, una camera da letto principale di grandi dimensioni al piano superiore con spogliatoio e semi bagno privato e una versatile quarta camera da letto che si estende su un ampio balcone, ideale come ufficio o rifugio personale. Caratteristiche come il riscaldamento/raffreddamento canalizzato, un aspirapolvere canalizzato, pannelli solari, irrigazione del giardino e un doppio garage aggiungono comodità, mentre la sua posizione privilegiata aggiunge fascino, con Darling Station, Central Village e le migliori scuole a pochi passi di distanza. Main entry via Ferncroft Avenue
Shaped by the visionary design of architect Colin Mitchell, this stunning property offers a lifestyle of light filled comfort in a coveted Hedgeley Dene Gardens enclave. Features dual access both from Brunel Street and Ferncroft Avenue, with the striking façade overlooking gardens and facing Ferncroft Avenue, setting the tone for this meticulously crafted home. With its north facing orientation, every living space is bathed in natural light. The step down lounge, elegantly skirted by parquetry floors and crowned by a soaring cathedral ceiling, effortlessly opens to the alfresco area through sliding doors for seamless indoor outdoor living. The formal dining room and family meals area complement the granite kitchen, making entertaining a delight. Accommodations include a ground level guest bedroom with an ensuite, an oversized main bedroom upstairs featuring a dressing room and semi ensuite, and a versatile fourth bedroom that extends onto a sweeping balcony, ideal as an office or personal retreat. Features such as ducted heating/cooling, a ducted vacuum, solar panels, garden irrigation, and a double garage add convenience, whilst its prime location adds appeal, with Darling Station, Central Village, and top rated schools moments away.