USD 505,145
5 r
5 bd
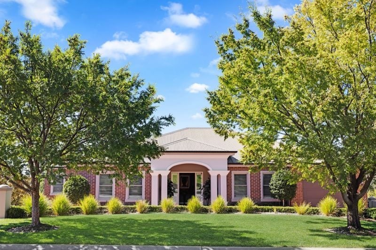
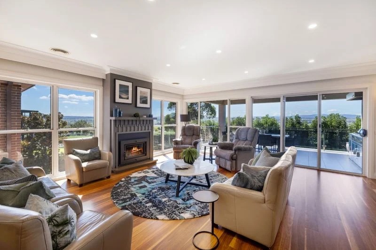
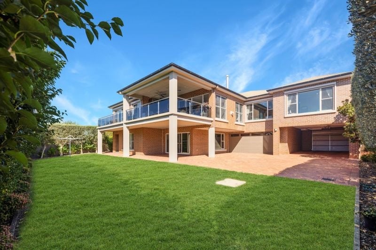
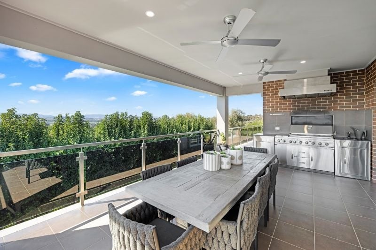
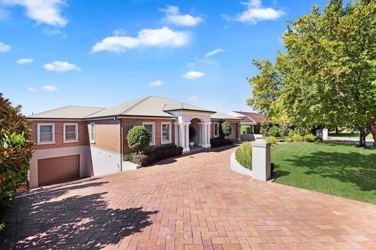
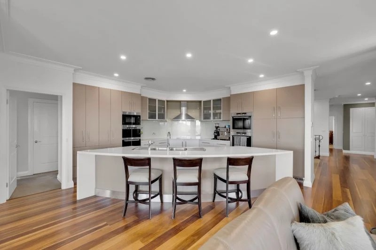
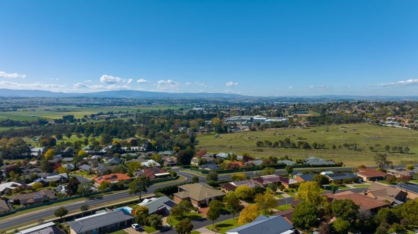
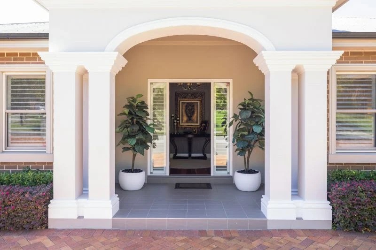
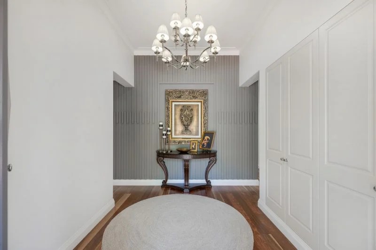
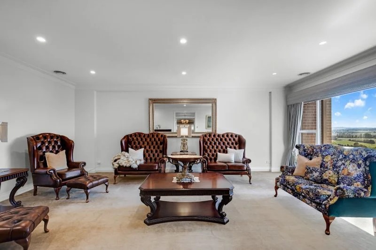
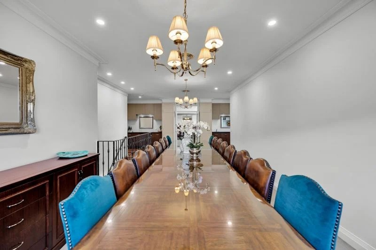
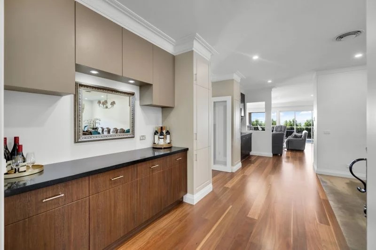
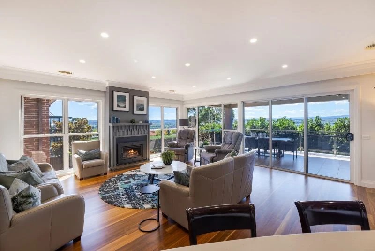
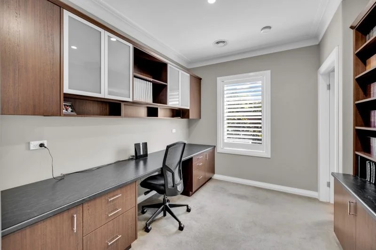
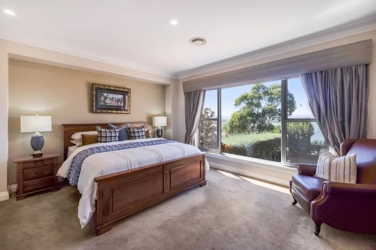
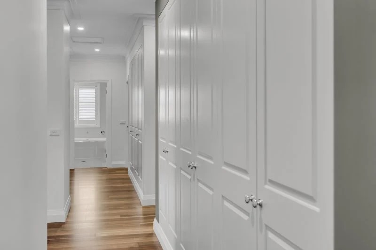
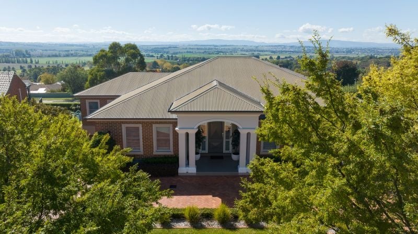
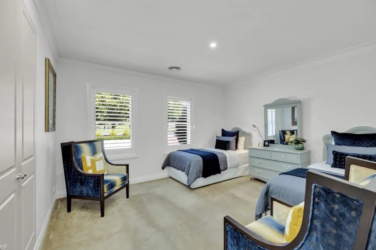
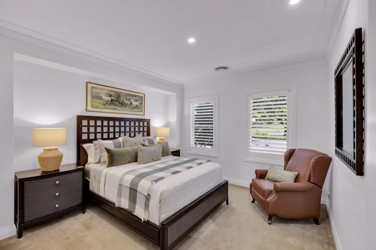
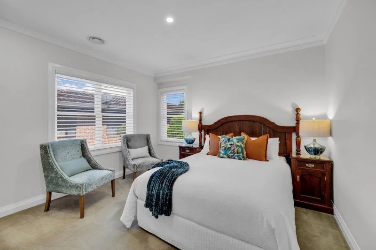
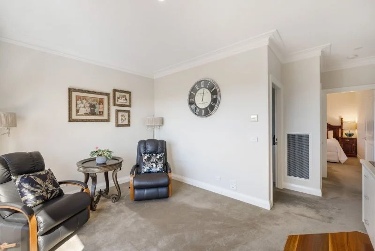
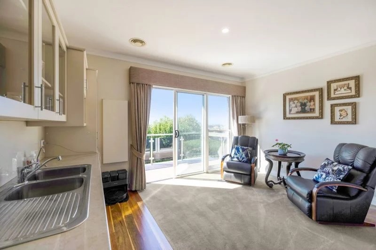
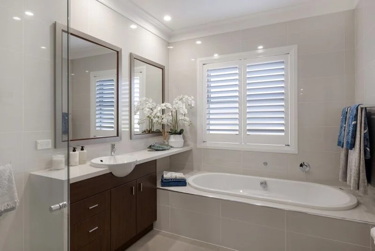
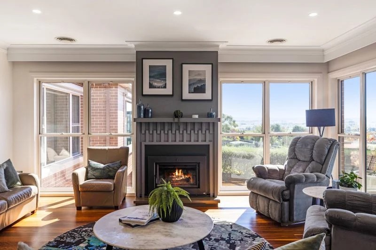
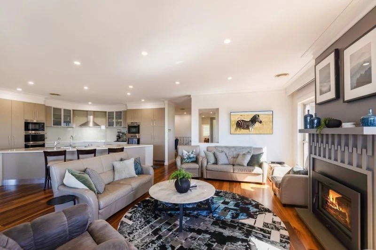
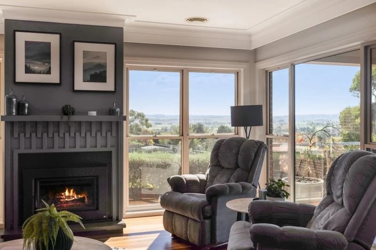
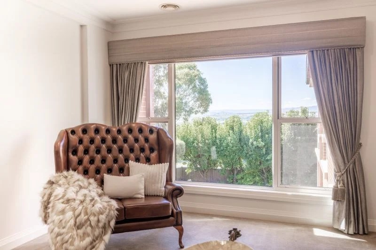
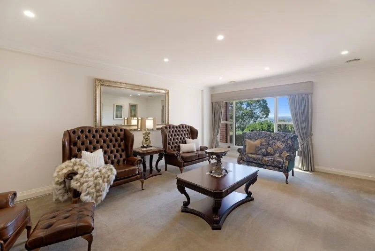
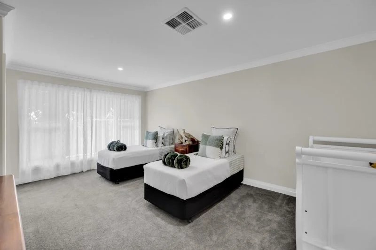
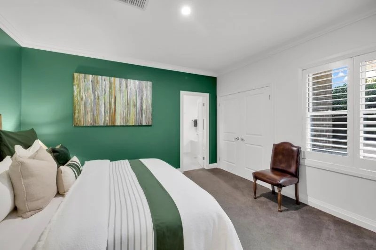
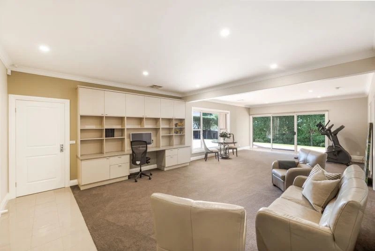
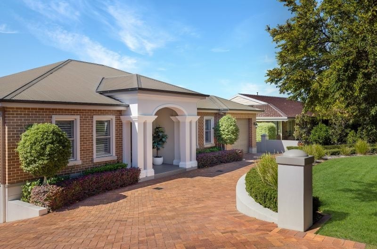
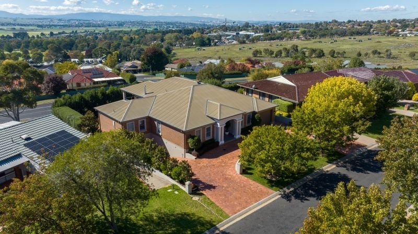
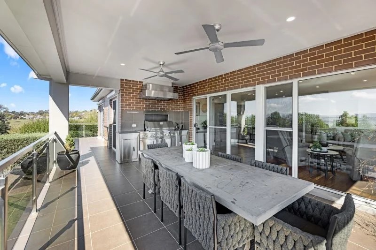
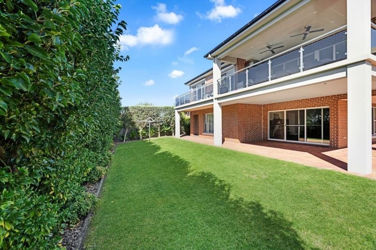
Features:
- Garage
- Balcony
- Dishwasher
- Parking
- Air Conditioning View more View less Чистая роскошь переосмыслена. Добро пожаловать на Лоример-стрит, 23, один из самых престижных отелей Батерста. Представляя собой воплощение семейной жизни, этот захватывающий дух дом сочетает в себе современную архитектуру с панорамным видом на город и горы и обширными открытыми пространствами, создавая непревзойденный пятизвездочный оазис. Этот шедевр, занимающий два очень просторных уровня, идеально расположен для того, чтобы максимизировать аспект мечты - с захватывающими, далеко идущими видами и исключительной планировкой. Идеально сочетая роскошные удобства с семейными дизайнерскими особенностями, каждый уровень предлагает великолепные жилые и развлекательные пространства, прежде чем перейти в пышные зеленые сады с изысканными видами со всех сторон. Особенности включают: - Исключительное расположение Bluechip, сочетающее в себе 180-градусный вид с легкой близостью к школам, центральному деловому району Батерста, больнице и рекреационным объектам. - Большое фойе сразу же впечатляет высокими потолками и деревянным полом из твердых пород дерева - Большой блок площадью 1056 кв.м с большой круговой подъездной дорогой, искусно украшенной изысканным ландшафтным дизайном. - Архитектурно спроектированный оазис развлечений, охватывающий два впечатляющих уровня, демонстрирующих органичную интеграцию внутри и снаружи. - Шесть просторных спален - Обширный главный (входной) уровень посвящен отличной главной спальне (с собственной ванной комнатой и домашним офисом) и последовательности иммерсивных социальных зон, соединяющих гостиную открытой планировки, огромную столовую и кухню с феноменальной формальной гостиной с большими окнами, из которых открывается захватывающий вид. Выйдя на улицу в возвышенную зону развлечений под открытым небом, откуда открывается панорамный вид на 180 градусов. - Автономные апартаменты с кухней, ванной комнатой и гостиной на главном уровне, а также с выходом в обеденную зону на свежем воздухе с видом - Очаровательный нижний этаж предлагает две большие спальни, одна с ванной комнатой и гардеробной, другая также со встроенным шкафом, гардеробной, отдельной ванной комнатой и огромной комнатой - Безупречное мастерство во всем: от столярных изделий на заказ до отделки камнем премиум-класса и первоклассной бытовой техники Miele - Безукоризненно ухоженные ухоженные сады, обеспечивающие уединение и спокойствие - Кухня шеф-повара для гурманов, оборудованная первоклассной техникой, включая две духовки, одну паровую печь, разогревающую духовку, две посудомоечные машины, каменную скамью Grand Island, встроенный холодильник / морозильную камеру и подсобное помещение с выходом в обеденную зону на открытом воздухе. - Теплосберегающий дизайн с полной изоляцией стен и потолка, с окнами с двойным остеклением - Пять современных, полностью выложенных плиткой ванных комнат - Жалюзи на плантациях, светодиодное освещение и канальный кондиционер по всей территории с зональным контролем - Отдельная встроенная вет-барная стойка - Удобный гараж с одним замком и внутренним доступом на начальном уровне плюс проезд через один гараж с двойным запирающимся гаражом с внутренним доступом на нижний уровень, а также навес для машины и отдельное подсобное / складское помещение с собственным доступом Совершенно уникальный с точки зрения расположения, дизайна и исполнения, это исключительная возможность приобрести одну из лучших недвижимости, предлагаемых в Батерсте.
Features:
- Garage
- Balcony
- Dishwasher
- Parking
- Air Conditioning Pure luxury is redefined. Welcome to 23 Lorimer Street, one of Bathurst's most premiere properties. Representing the epitome of family living, this breath-taking home combines modern architecture with panoramic city and mountain views and vast open spaces to create an unparalleled five-star oasis. Spanning two very spacious levels this masterpiece has been perfectly positioned to maximise a dream aspect – flaunting immersive, far-reaching views and an exceptional floor plan. Perfectly pairing opulent facilities with family friendly design features, each level offers magnificent living and entertaining spaces before spilling out to lush green gardens with exquisite views from every angle. Features include: - Exceptional Bluechip location combining 180 degree views with effortless proximity to the Schools, Bathurst CBD, Hospital and recreational facilities. - Grand entry foyer immediately impresses with high ceilings and hardwood timber flooring - Large 1056 sqm block with grand circular driveway artfully embellished with exquisite landscaping. - Architecturally designed entertainers oasis spanning two inspired levels, showcasing seamless indoor and outdoor integration. - Six generous bedrooms - The expansive main (entry) level is devoted to an excellent main bedroom suite (with its own ensuite bathroom and home office) and a sequence of immersive social zones, connecting an open-plan lounge, huge dining and kitchen area with a phenomenal formal living, with large windows that take in the spectacular views. Stepping outside to the elevated undercover alfresco entertaining area which enjoys the 180 degree panoramic views. - Self contained apartment with kitchen, bathroom and living area on the main level also with access to the alfresco dining with views - Captivating downstairs level offers two large bedrooms one with ensuite and walk-in-robe, the other also with built-in wardrobe plus a walk-in-robe, separate bathroom plus huge rumpus room - Impeccable craftsmanship throughout, from custom joinery to premium stone finishes and top-of-the line Miele appliances - Immaculately landscaped established gardens providing privacy and tranquility - A gourmet chef's kitchen equipped with top-of-the line appliances including two ovens, one steam oven, warming oven, two dishwashers, grand island stone bench, integrated fridge / freezer and utility room with access to the elevated alfresco dining area. - Thermally efficient design with full insulation to walls and ceiling, with double glazed windows - Five modern, fully tiled bathrooms - Plantation shutters, LED lighting and ducted air-conditioning throughout w/ zone control - Separate integrated wet bar - Convenient single lock up garage with internal access on entry level plus drive through single garage with double lock-up garage with internal access to the lower level plus carport and separate utility / storage space with its own access Completely unique in terms of location, design and execution, this is an exceptional opportunity to secure one of the finest properties on offer in Bathurst.
Features:
- Garage
- Balcony
- Dishwasher
- Parking
- Air Conditioning