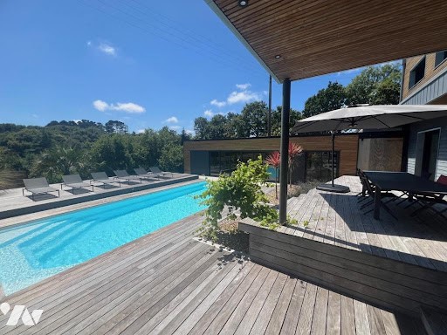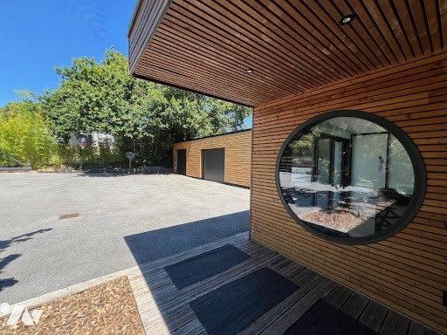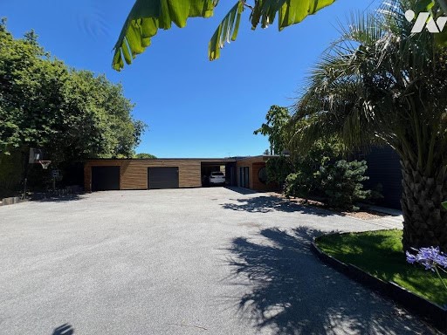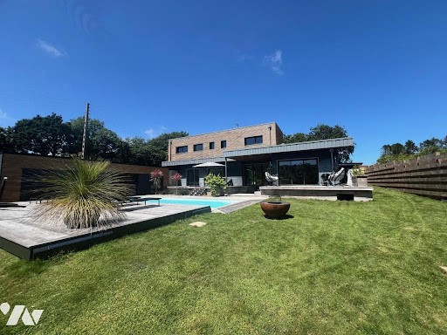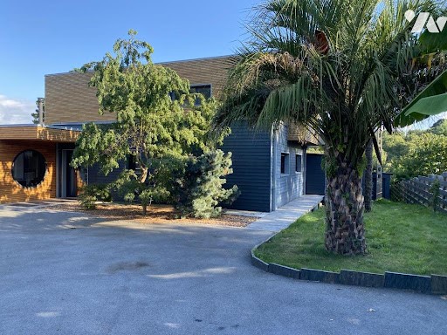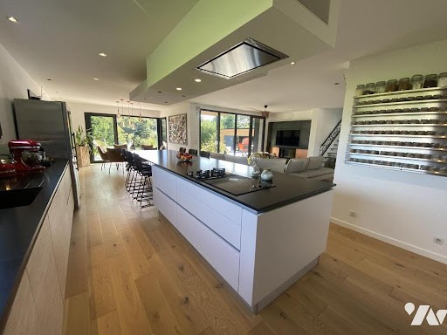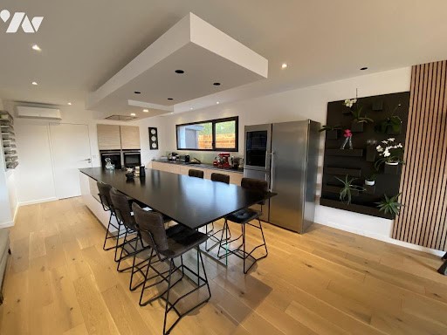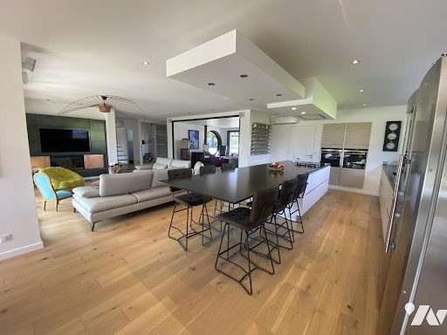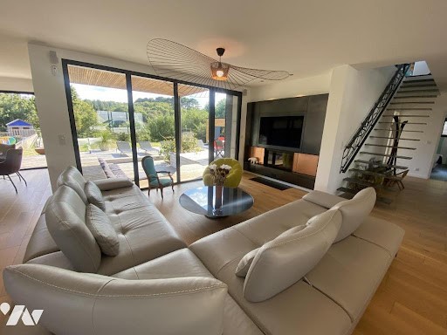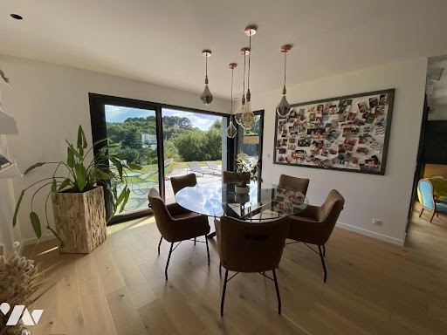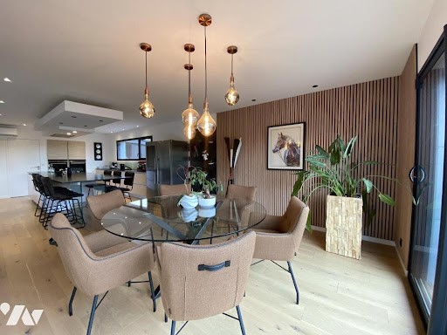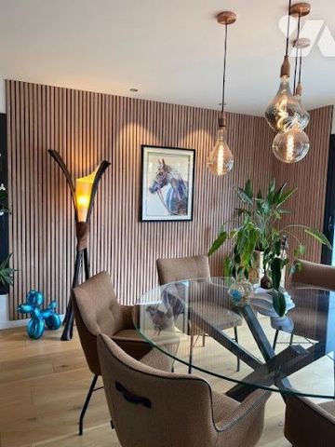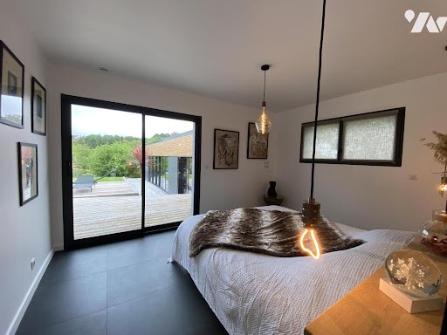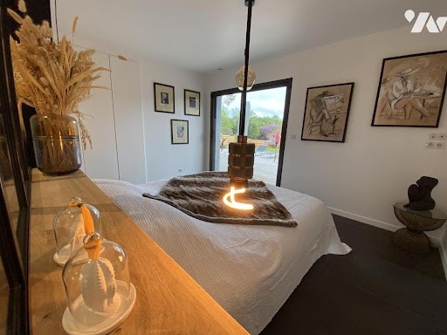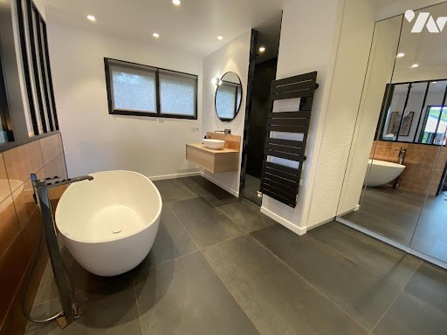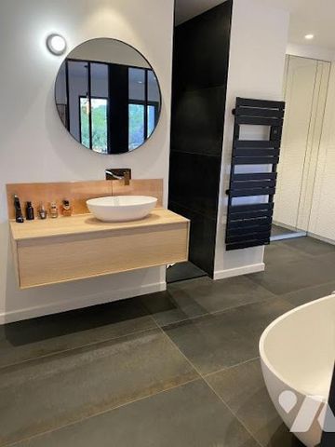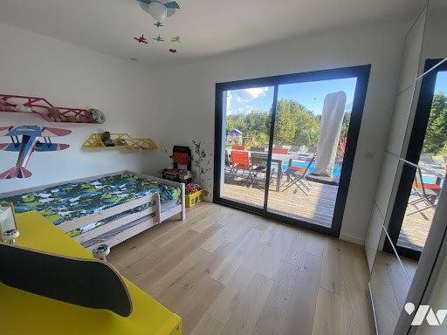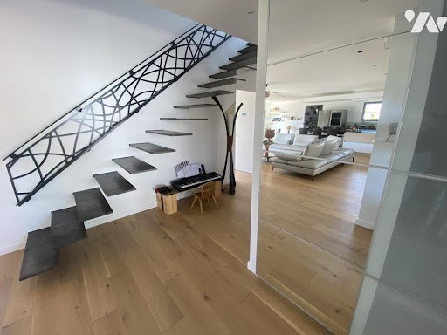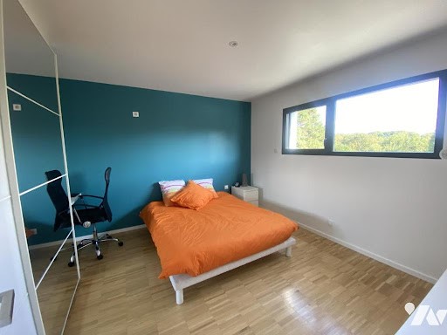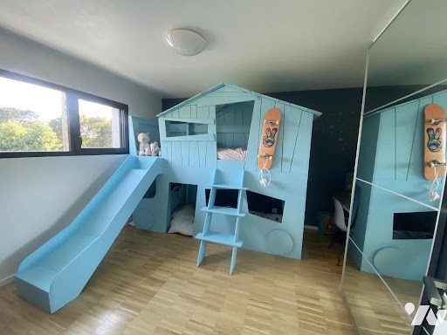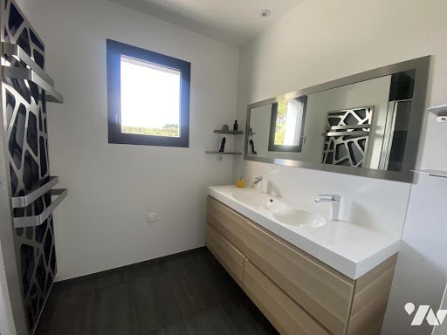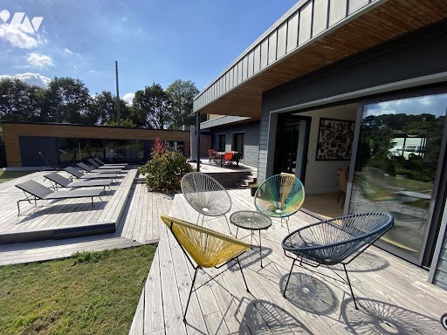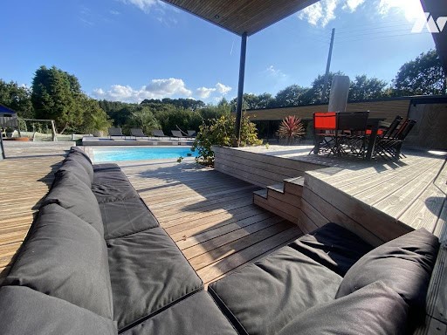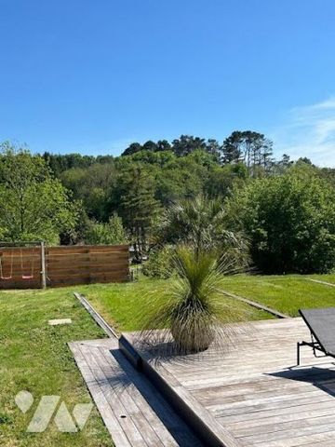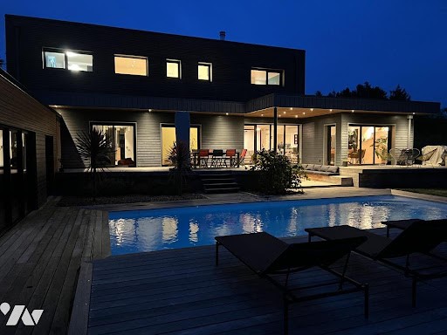USD 761,703
PICTURES ARE LOADING...
House & Single-family home (For sale)
Reference:
EDEN-T101031735
/ 101031735
Immobilier.notaires® and the notary office CONSILIUM NOTAIRES, SARL offer you: House / villa for sale - QUIMPER (29000) - - - - - - - - - - - - - - - - - - - - - - Located 10 minutes from Penhors beach, 15 minutes from the city center of QUIMPER, in a green setting, come and discover this bright property with a wooden structure and quality materials, built in 2013. Quality materials, beautiful brightness, clean lines, a custom and well-thought-out layout, optimized spaces, and a green view that never tires the eyes. You will enter a warm living room (living room-dining room-kitchen) with parquet flooring, and you will be immediately drawn to the bay windows that offer a changing view over the seasons. A cozy living room, where you will want to settle in front of the fireplace in winter or enjoy the view of the pool on sunny days, adjoins the dining room and kitchen. Together, they form a beautiful space of 80m². The kitchen and its central island accommodating 8 people at the table is a true place of conviviality and exchange. Open spaces yet well defined, offering a gentle way of living and tranquility. Next to the living room, a first embedded terrace offers you intimacy and comfort for enjoying an aperitif. A few steps higher, the outdoor dining table overlooking the pool invites you to have your meals during warmer days. The night area on the ground floor consists of a bedroom and a parental suite (bedroom - dressing room - shower room with a shower and bathtub) and a separate toilet with a hand basin, thus offering you a real single-level living space. A pantry serving as a service entrance, with plenty of storage, leading to a carport will be very practical for your daily life, allowing you to park your car and come in dry on rainy days. The stairway, with its airy and spectacular effect, will lead you to a mezzanine offering an open view of the treetops. This level distributes two bedrooms with closets and dressing rooms, a shower room with a double sink and a shower, and a separate toilet. In terms of the garden, you will discover a terrace composed of several spaces, an outdoor saltwater pool measuring 10x4 meters heated, which offers you a true haven of refreshment. It is equipped with a heating system to enjoy it to the maximum. Its isolated, sliding wooden terrace serves as a cover. A 60m² building yet to be developed, adds to this ensemble, allowing you to create an independent living space. A large double garage, attached and communicating with the carport, with a total surface area of 120m² at the entrance of the property will not leave vehicle enthusiasts, DIYers, or those simply in need of storage space indifferent, and a paved courtyard closed by a gate completes the house. An unobstructed view of the forest awaits you; for those seeking a peaceful and relaxing living environment, I invite you to step inside this villa. A unique style, beautiful brightness, refined and clean lines, spacious, comfortable, and well-thought-out living spaces, and excellent energy performance are the assets of this beautiful house. Living area: 200m² Outbuilding: 60m² Garage: 120m² Contact me at ... CONSILIUM NOTAIRES Agnès LANOE & Louis L'HARIDON - - - - - - - - - - - - - - - - - - - - - - Visits: By appointment. Contact: ... Advertisement from the study CONSILIUM NOTAIRES, SARL - Notaries in Pluguffan - SIRET No: ... Immobilier.notaires®: Evaluate, buy & sell with notaries throughout France. 12,000 notaries, experts, and negotiators accompany you in your real estate projects with complete confidence.This description has been automatically translated from French.
View more
View less
Immobilier.notaires® et l’office notarial CONSILIUM NOTAIRES, SARL vous proposent :Maison / villa à vendre - QUIMPER (29000)- - - - - - - - - - - - - - - - - - - - - -Située à 10 minutes de la plage de Penhors, à 15 minutes du centre-ville de QUIMPER, dans un cadre verdoyant, venez découvrir cette lumineuse propriété en ossature bois et aux matériaux de qualité, construite en 2013. Des matériaux de qualité, une belle luminosité, des lignes épurées, un agencement sur-mesure et bien pensé, les espaces sont optimisés et une vue verdoyante dont on ne se lasse pas. Vous entrerez dans une pièce de vie (salon – salle à manger – cuisine) chaleureuse sur parquet, et vous serez de suite attirés vers les baies qui offrent un tableau évoluant au fil des saisons. Un chaleureux salon, dans lequel vous aurez envie de vous installer devant le feu de cheminée l’hiver ou avec vue sur la piscine aux beaux jours, jouxte la salle à manger et la cuisine. Le tout formant une belle pièce de 80m². La cuisine et son ilot central pouvant accueillir 8 personnes à table, est un vrai lieu de convivialité et d’échanges. Des espaces ouverts mais bien distincts, offrant douceur de vivre et quiétude. Jouxtant le salon, une première terrasse encastrée vous offre intimité et confort pour prendre un apéritif. Quelques marches plus haut, la table à manger extérieure surplombant la piscine vous invite à prendre vos repas les beaux jours venus. L’espace nuit au rez-de-chaussée est composé d’une chambre, et d’une suite parentale (chambre – dressing - salle d’eau avec douche et baignoire ilot) et un wc séparé avec lave mains, vous offrant ainsi une véritable vie de plain-pied. Un cellier servant d’entrée de service, aux nombreux rangements, et donnant sur un carport vous seront très pratiques au quotidien, vous permettant d’y garer votre voiture et de rentrer au sec lors des jours de pluie. L’escalier, à l’effet aérien et spectaculaire vous mènera à une mezzanine offrant une vue dégagée sur la cime des arbres. Ce niveau distribue deux chambres avec placard et dressing, une salle d’eau avec une double vasque et une douche, et un wc séparé. Côté jardin vous découvrirez une terrasse composée de plusieurs espaces, une piscine extérieure au sel mesurant 10x4 mètres chauffée qui vous offre un véritable havre de rafraîchissement. Elle est équipée d’un système de chauffage pour en profiter au maximum. Sa terrasse en bois, isolée, coulissante sert de couverture. Un bâtiment de 60m² restant à aménager, vient s’ajouter à cet ensemble, vous permettant de créer un logement indépendant.Un grand double garage, accolé et communiquant avec le carport, d’une surface globale de 120m² à l’entrée de la propriété ne laissera pas indifférent les passionnés de véhicules, de bricolage, ou ayant tout simplement besoin d’un espace de stockage, et une cour goudronnée fermée par un portail complètent la maison. Une vue dégagée sur la forêt s’offre à vous, pour ceux à la recherche d’un cadre de vie paisible et reposant, je vous invite à pousser la porte de cette villa. Un style unique, une belle luminosité, des lignes travaillées et épurées, des espaces de vie spacieux, confortables et bien pensés, des performances énergétiques excellentes, sont les atouts de cette belle maison.Surface habitable : 200m² Dépendance : 60m² Garage : 120m²Contactez-moi au ... CONSILIUM NOTAIRES Agnès LANOE & Louis L'HARIDON- - - - - - - - - - - - - - - - - - - - - -Visites : Sur rendez-vous.Contact : ... Annonce de l’étude CONSILIUM NOTAIRES, SARL - Notaires à Pluguffan - N° SIRET : ... Immobilier.notaires® : Evaluer, acheter & vendre avec les notaires partout en France. 12 000 notaires, experts et négociateurs vous accompagnent dans vos projets immobiliers en toute confiance.
Immobilier.notaires® and the notary office CONSILIUM NOTAIRES, SARL offer you: House / villa for sale - QUIMPER (29000) - - - - - - - - - - - - - - - - - - - - - - Located 10 minutes from Penhors beach, 15 minutes from the city center of QUIMPER, in a green setting, come and discover this bright property with a wooden structure and quality materials, built in 2013. Quality materials, beautiful brightness, clean lines, a custom and well-thought-out layout, optimized spaces, and a green view that never tires the eyes. You will enter a warm living room (living room-dining room-kitchen) with parquet flooring, and you will be immediately drawn to the bay windows that offer a changing view over the seasons. A cozy living room, where you will want to settle in front of the fireplace in winter or enjoy the view of the pool on sunny days, adjoins the dining room and kitchen. Together, they form a beautiful space of 80m². The kitchen and its central island accommodating 8 people at the table is a true place of conviviality and exchange. Open spaces yet well defined, offering a gentle way of living and tranquility. Next to the living room, a first embedded terrace offers you intimacy and comfort for enjoying an aperitif. A few steps higher, the outdoor dining table overlooking the pool invites you to have your meals during warmer days. The night area on the ground floor consists of a bedroom and a parental suite (bedroom - dressing room - shower room with a shower and bathtub) and a separate toilet with a hand basin, thus offering you a real single-level living space. A pantry serving as a service entrance, with plenty of storage, leading to a carport will be very practical for your daily life, allowing you to park your car and come in dry on rainy days. The stairway, with its airy and spectacular effect, will lead you to a mezzanine offering an open view of the treetops. This level distributes two bedrooms with closets and dressing rooms, a shower room with a double sink and a shower, and a separate toilet. In terms of the garden, you will discover a terrace composed of several spaces, an outdoor saltwater pool measuring 10x4 meters heated, which offers you a true haven of refreshment. It is equipped with a heating system to enjoy it to the maximum. Its isolated, sliding wooden terrace serves as a cover. A 60m² building yet to be developed, adds to this ensemble, allowing you to create an independent living space. A large double garage, attached and communicating with the carport, with a total surface area of 120m² at the entrance of the property will not leave vehicle enthusiasts, DIYers, or those simply in need of storage space indifferent, and a paved courtyard closed by a gate completes the house. An unobstructed view of the forest awaits you; for those seeking a peaceful and relaxing living environment, I invite you to step inside this villa. A unique style, beautiful brightness, refined and clean lines, spacious, comfortable, and well-thought-out living spaces, and excellent energy performance are the assets of this beautiful house. Living area: 200m² Outbuilding: 60m² Garage: 120m² Contact me at ... CONSILIUM NOTAIRES Agnès LANOE & Louis L'HARIDON - - - - - - - - - - - - - - - - - - - - - - Visits: By appointment. Contact: ... Advertisement from the study CONSILIUM NOTAIRES, SARL - Notaries in Pluguffan - SIRET No: ... Immobilier.notaires®: Evaluate, buy & sell with notaries throughout France. 12,000 notaries, experts, and negotiators accompany you in your real estate projects with complete confidence.This description has been automatically translated from French.
Reference:
EDEN-T101031735
Country:
FR
City:
Quimper
Postal code:
29000
Category:
Residential
Listing type:
For sale
Property type:
House & Single-family home
Property size:
2,120 sqft
Lot size:
17,750 sqft
Rooms:
7
Bedrooms:
4
SIMILAR PROPERTY LISTINGS
AVERAGE HOME VALUES IN QUIMPER
REAL ESTATE PRICE PER SQFT IN NEARBY CITIES
| City |
Avg price per sqft house |
Avg price per sqft apartment |
|---|---|---|
| Finistère | USD 246 | USD 356 |
| Crozon | USD 327 | - |
| Moëlan-sur-Mer | USD 333 | - |
| Lorient | - | USD 293 |
| Morlaix | USD 206 | - |
