USD 724,277
3 bd

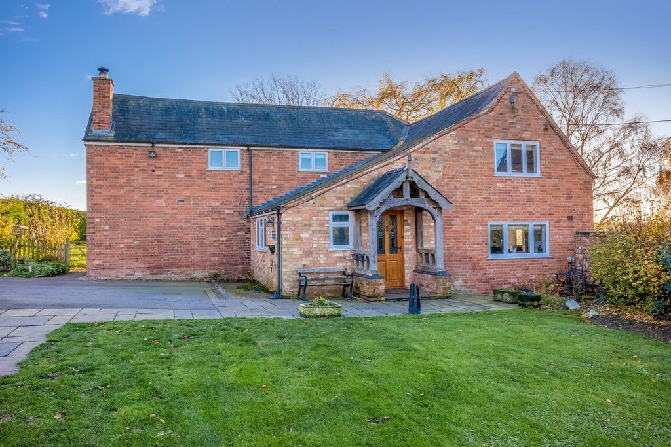


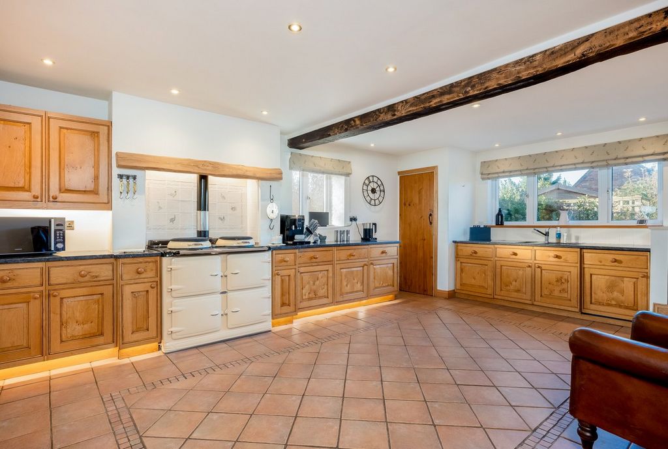
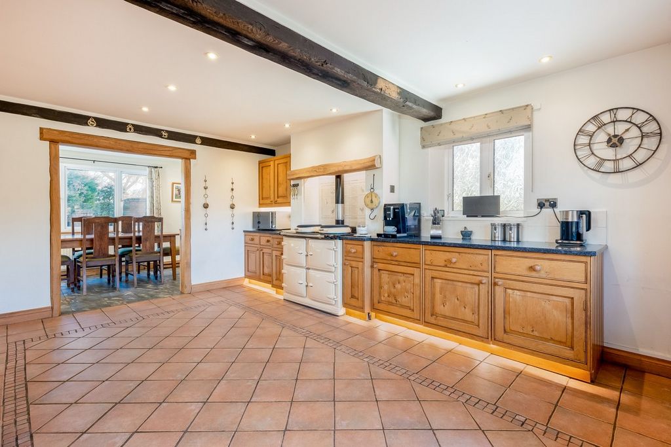


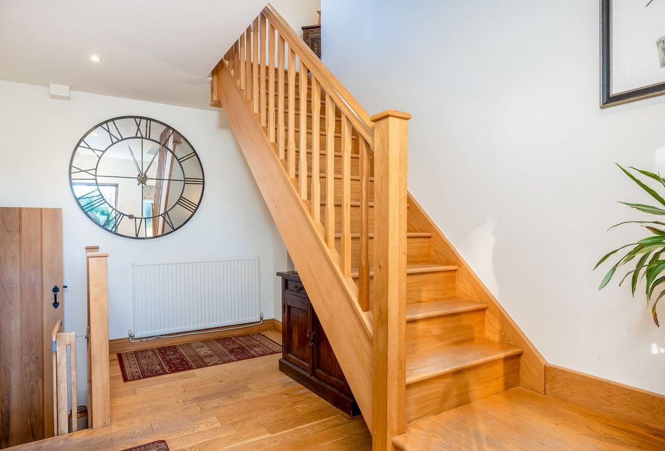
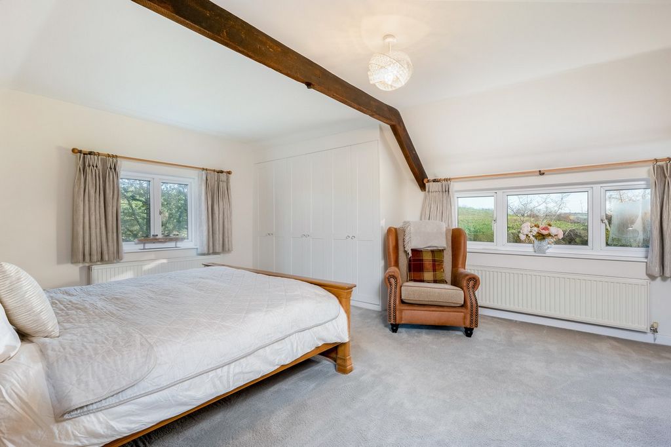

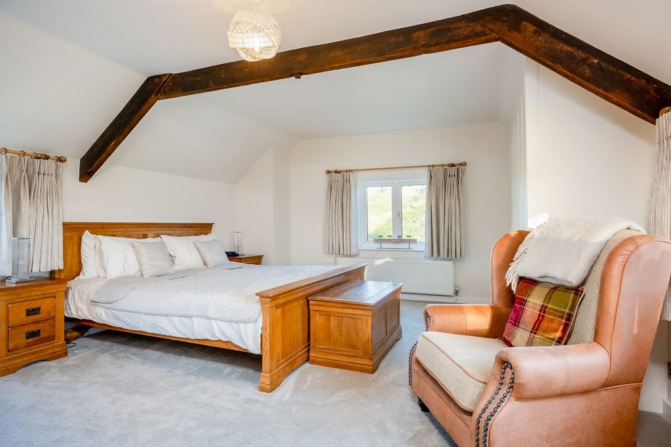



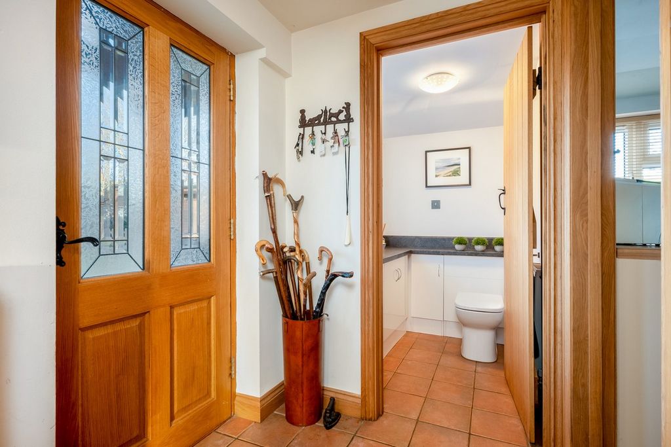
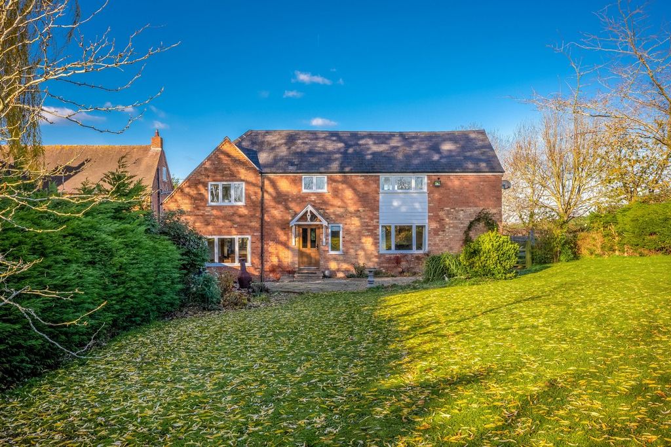

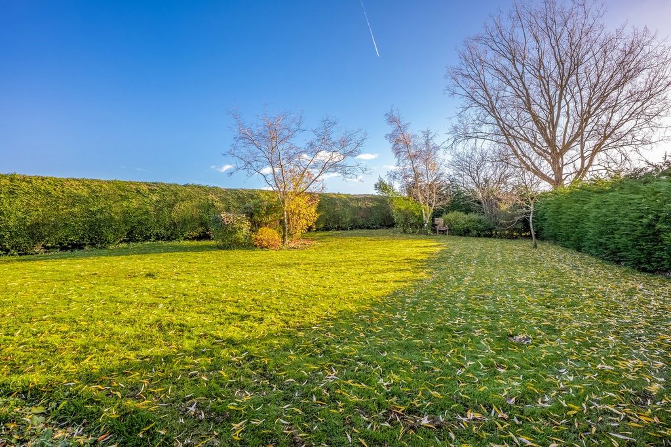
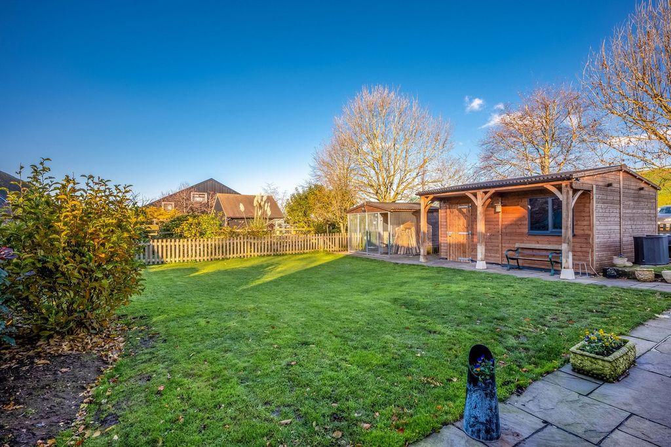



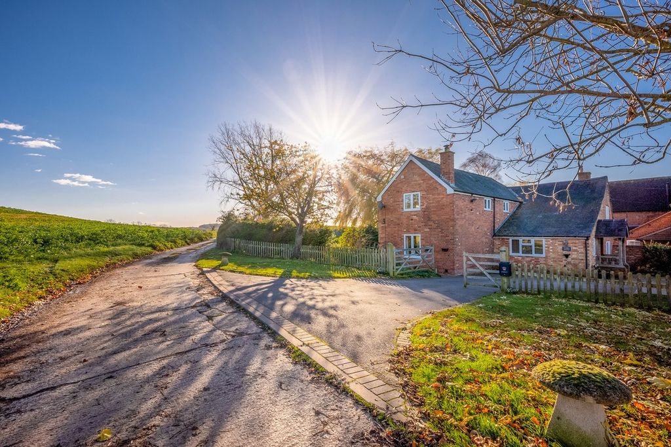
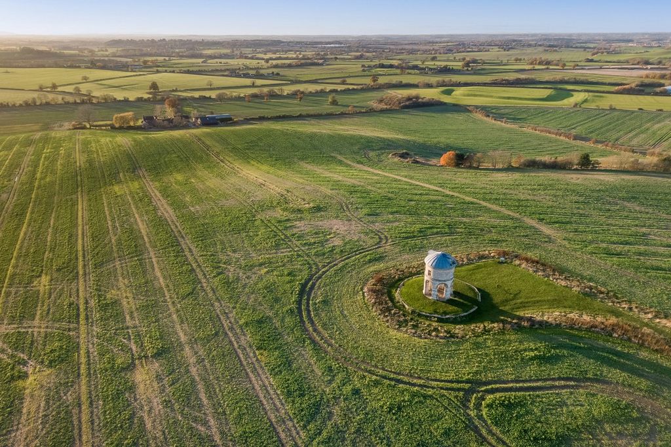

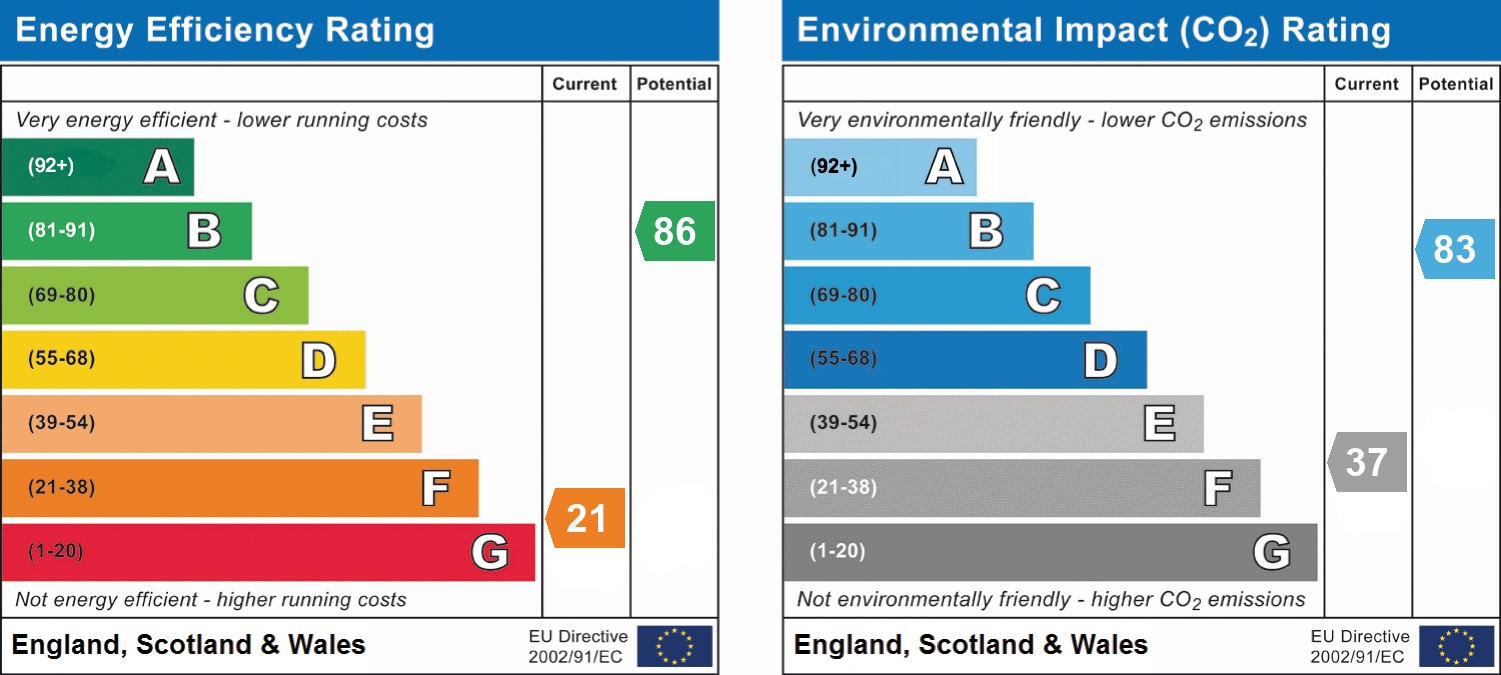
The traditional timber framed entrance porch welcomes you to the property and leads into the kitchen hallway, off to the left you find a large well-fitted utility room and separate W/C. There is also a good-sized walk-in cloakroom. Through to the right-hand side is the spacious kitchen/diner which comprises an Alpha oil Alpha-fired range that provides central heating and hot water; oak kitchen units with granite work surface and exposed ceiling timber beams. At the end of the kitchen looking out to the rear garden is a useful family room/study which could also be used as a more formal dining room if desired. You then enter the rear hallway featuring oak floors which continues into the spacious lounge which features a log burner. This room offers lovely views over the gardens and into the open countryside.From the rear hallway, a fantastic custom-made oak staircase rises to the first floor where you will find the bedroom accommodation.First Floor
A beautiful solid Oak staircase rises to the first floor where you will find the bedroom accommodation comprising three double bedrooms, all being beautifully decorated and featuring exposed ceiling timbers. The main bedroom is a generous size and incorporates fitted wardrobes and lovely views from three aspects. Bedrooms two and three are also good-sized double bedrooms and look out over the stunning countryside surrounding the property. There is a stunning and spacious modern bathroom with a double walk-in shower cubicle, sink with mirror above, toilet, and heated towel rail. On the landing, there is a useful walk-in airing cupboard. Outside
The property is approached from Windmill Hill Lane where you will find a secure electric gate with keypad entry for each property at the original Windmill Hill Farm.
Once through the gate follow the drive and at the gateway to the Farmhouse, fork right and the property is on your left. It is surrounded on three sides by two gardens and a tree-lined border.To the side of the property is a gated entrance and driveway large enough for 5 cars.
The driveway leads to a good-sized front garden and has a path to the generous rear garden.The front garden extends to approximately 60 ft. in length and is mainly laid to lawn with borders and timber fencing with slate paving along with a greenhouse and large timber shed/workshop.The private, south-facing rear garden boasts views across the open countryside with a herbaceous-bordered patio area and water feature. The lawned garden has mature shrub areas, is fully enclosed by hedging, and extends to approximately 100 ft. in length.Services
The property is connected to mains water and electricity. The heating is oil fired and there is a shred septic tank for drainage. There are also fibre optic connections to the property. Notes
There is an annual service charge of £100 for maintenance of the shared amenities within the private development.
There are restrictive covenants on the property. Local Authority - Stratford District CouncilTenure: Freehold | EPC: F | Tax Band: EFor more information or to arrange a viewing, contact James Pratt at Fine & Country Leamington Spa.
Features:
- Garden View more View less Windmill Cottage is a wonderful and well-proportioned three double bedroom home offering almost 2,000 sq ft of living space with plenty of scope to extend the living accommodation STPP. The property is set within approximately a quarter of an acre plot and is nestled in the delightful village of Chesterton. The property boasts mature gardens and fantastic countryside views alongside easy access to the Fosse Way and the M40. This is a rare opportunity to purchase a beautifully refurbished residence in this sought-after South Warwickshire village just a short walk away from the striking landmark, Chesterton Windmill, and a 5-minute drive away from the popular village of Harbury. The property offers a generous kitchen/dining room with an adjoining family room/study, a spacious lounge, and a good-sized utility room with w/c & cloakroom. Chesterton is situated within the popular Harbury Primary School and Southam Secondary School catchment area.Ground Floor
The traditional timber framed entrance porch welcomes you to the property and leads into the kitchen hallway, off to the left you find a large well-fitted utility room and separate W/C. There is also a good-sized walk-in cloakroom. Through to the right-hand side is the spacious kitchen/diner which comprises an Alpha oil Alpha-fired range that provides central heating and hot water; oak kitchen units with granite work surface and exposed ceiling timber beams. At the end of the kitchen looking out to the rear garden is a useful family room/study which could also be used as a more formal dining room if desired. You then enter the rear hallway featuring oak floors which continues into the spacious lounge which features a log burner. This room offers lovely views over the gardens and into the open countryside.From the rear hallway, a fantastic custom-made oak staircase rises to the first floor where you will find the bedroom accommodation.First Floor
A beautiful solid Oak staircase rises to the first floor where you will find the bedroom accommodation comprising three double bedrooms, all being beautifully decorated and featuring exposed ceiling timbers. The main bedroom is a generous size and incorporates fitted wardrobes and lovely views from three aspects. Bedrooms two and three are also good-sized double bedrooms and look out over the stunning countryside surrounding the property. There is a stunning and spacious modern bathroom with a double walk-in shower cubicle, sink with mirror above, toilet, and heated towel rail. On the landing, there is a useful walk-in airing cupboard. Outside
The property is approached from Windmill Hill Lane where you will find a secure electric gate with keypad entry for each property at the original Windmill Hill Farm.
Once through the gate follow the drive and at the gateway to the Farmhouse, fork right and the property is on your left. It is surrounded on three sides by two gardens and a tree-lined border.To the side of the property is a gated entrance and driveway large enough for 5 cars.
The driveway leads to a good-sized front garden and has a path to the generous rear garden.The front garden extends to approximately 60 ft. in length and is mainly laid to lawn with borders and timber fencing with slate paving along with a greenhouse and large timber shed/workshop.The private, south-facing rear garden boasts views across the open countryside with a herbaceous-bordered patio area and water feature. The lawned garden has mature shrub areas, is fully enclosed by hedging, and extends to approximately 100 ft. in length.Services
The property is connected to mains water and electricity. The heating is oil fired and there is a shred septic tank for drainage. There are also fibre optic connections to the property. Notes
There is an annual service charge of £100 for maintenance of the shared amenities within the private development.
There are restrictive covenants on the property. Local Authority - Stratford District CouncilTenure: Freehold | EPC: F | Tax Band: EFor more information or to arrange a viewing, contact James Pratt at Fine & Country Leamington Spa.
Features:
- Garden