USD 6,610,461
USD 5,771,037
USD 7,641,902
USD 7,292,492
USD 5,771,037
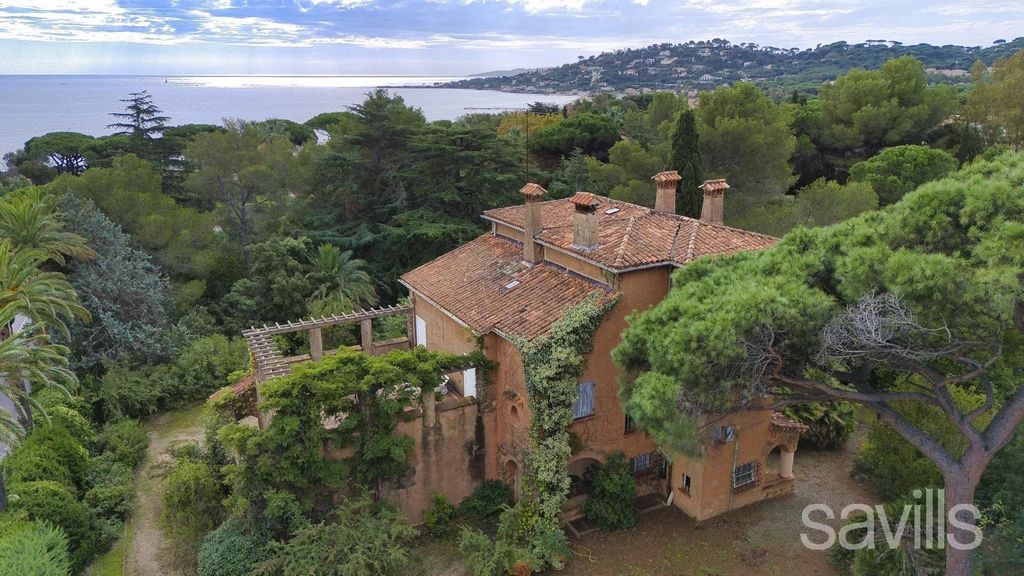

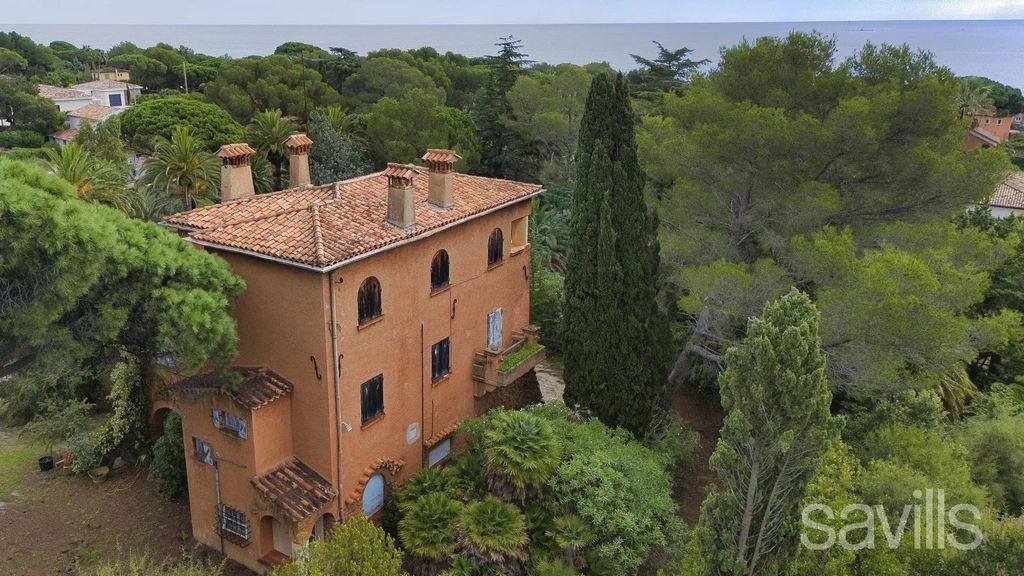

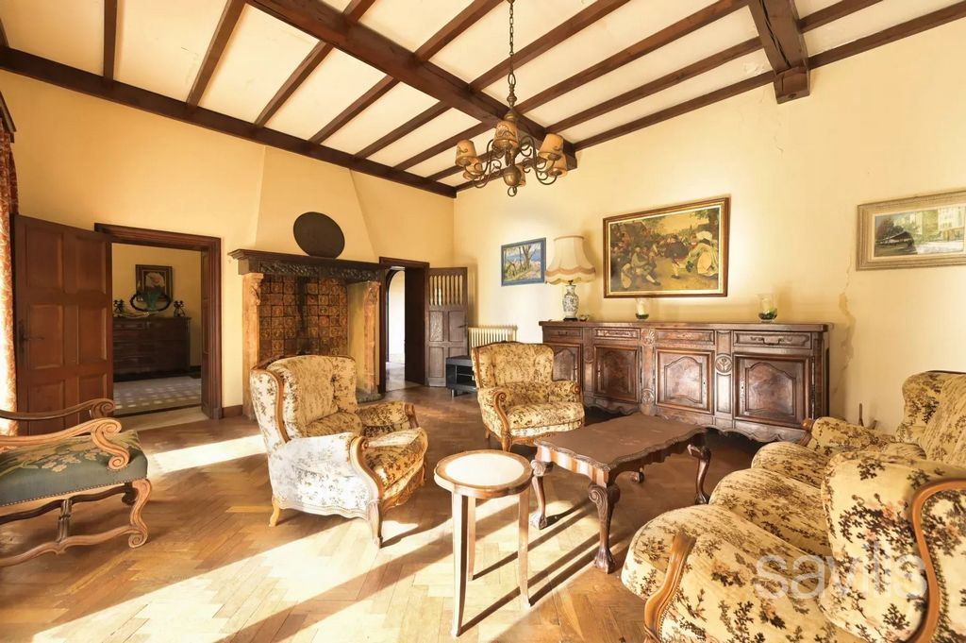
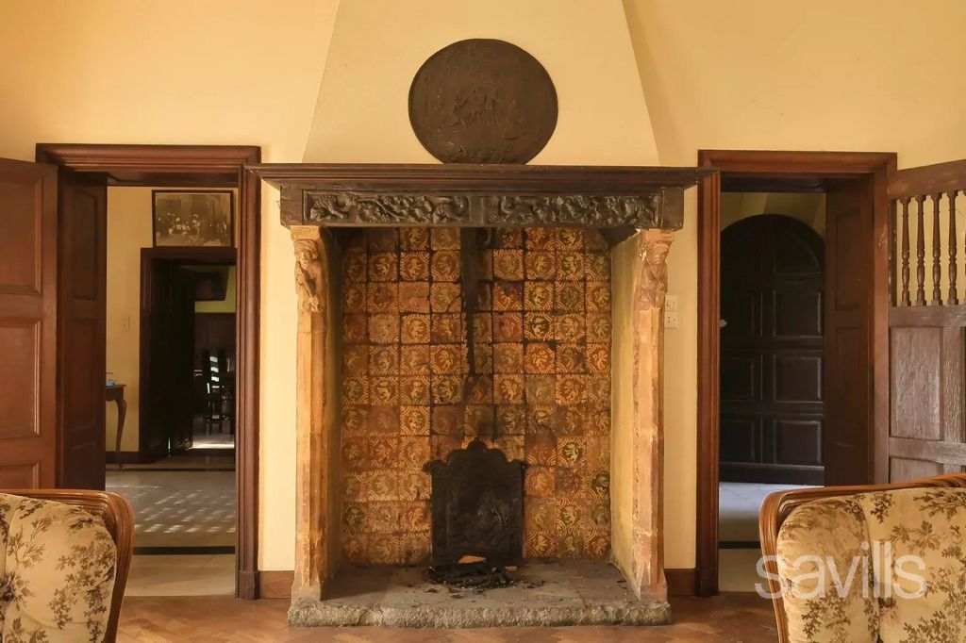


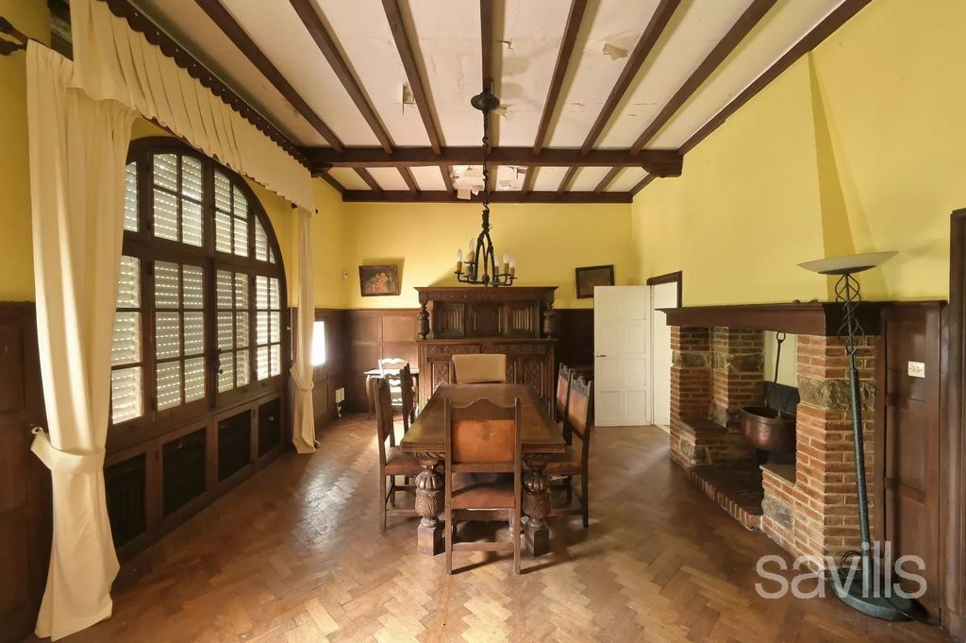
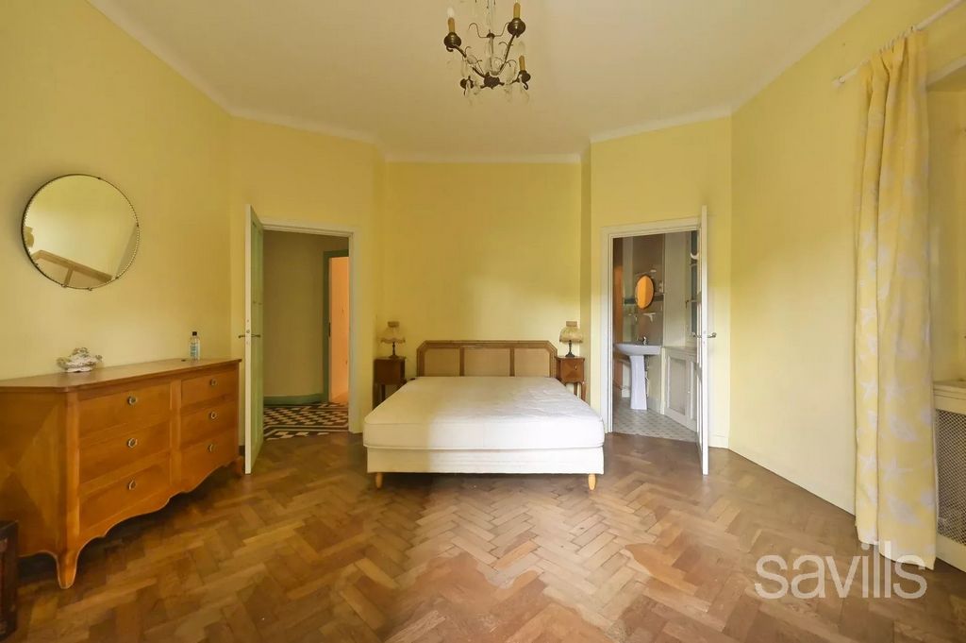


Le prix de vente inclut les permis de construire approuvés (sous réserve d'acceptation).(Logement à consommation énergétique excessive) Historical Property to Renovate, with Building Permit (Under Review) for Two Additional Villas with Pool.Located in a sought-after, quiet residential area within a private and gated estate, this historical property, entirely to renovate, was built in 1926 by architects Henri Bret and Henri Draperi. It sits on a 9,221 sq m plot, just 200 meters from the sea.The main entrance, sheltered by a porch, leads to a vaulted hall inspired by a Romanesque chapel of the former hospice of Les Arcs (Var). This hall leads to a staircase with cloakroom and toilet, as well as a library-living room, adorned with a 15th-century fireplace and Renaissance oak woodwork.The northwest part of the house includes the kitchen, pantry, a restroom with independent access, and the dining room.On the first floor, a landing provides access to four bedrooms, two of which open onto a terrace. The second floor has a master bedroom with a loggia and two additional bedrooms.Outside, beneath lush vegetation, a former sumptuous landscaped park unfolds. A caretaker’s house completes this remarkable property.The set of parcels comprising the land will, according to the building permit under review, be reorganized after a parcel division to create two building plots of approximately 3,500 sq m and the construction of two villas of about 400 sq m each with a pool. The sale price includes the approved building permits (subject to approval).(Housing with excessive energy consumption) Historisches Anwesen zum Renovieren, mit Baugenehmigung (in Prüfung) für zwei weitere Villen mit Pool.Dieses historische Anwesen befindet sich in einer begehrten, ruhigen Wohngegend in einem privaten und geschlossenen Anwesen und wurde 1926 von den Architekten Henri Bret und Henri Draperi erbaut. Es befindet sich auf einem 9.221 m² großen Grundstück, nur 200 Meter vom Meer entfernt.Der Haupteingang, der durch eine Veranda geschützt ist, führt zu einer gewölbten Halle, die von einer romanischen Kapelle des ehemaligen Hospizes Les Arcs (Var) inspiriert ist. Von hier aus gelangt man zu einer Treppe mit Garderobe und Toilette sowie zu einer Bibliothek, die mit einem Kamin aus dem 15. Jahrhundert und Holzarbeiten aus Renaissance-Eiche geschmückt ist.Der nordwestliche Teil des Hauses umfasst die Küche, die Speisekammer, eine Toilette mit unabhängigem Zugang und das Esszimmer.Im ersten Stock bietet ein Treppenabsatz Zugang zu vier Schlafzimmern, von denen zwei auf eine Terrasse führen. Im zweiten Stock befinden sich ein Hauptschlafzimmer mit Loggia und zwei weitere Schlafzimmer.Draußen, unter üppiger Vegetation, entfaltet sich ein ehemals üppiger Landschaftspark. Ein Hausmeisterhaus rundet dieses bemerkenswerte Anwesen ab.Die Parzellen, aus denen sich das Grundstück zusammensetzt, werden gemäß der zu prüfenden Baugenehmigung nach einer Parzellenteilung neu organisiert, um zwei Baugrundstücke von ca. 3.500 m² und den Bau von zwei Villen von jeweils ca. 400 m² mit einem Pool zu schaffen. Im Verkaufspreis sind die genehmigten Baugenehmigungen (genehmigungspflichtig) enthalten.(Gehäuse mit übermäßigem Energieverbrauch) Historisch pand om te renoveren, met bouwvergunning (onder beoordeling) voor twee extra villa's met zwembad.Gelegen in een gewilde, rustige woonwijk op een privé en omheind landgoed, werd dit historische pand, volledig te renoveren, gebouwd in 1926 door de architecten Henri Bret en Henri Draperi. Het ligt op een perceel van 9.221 m², op slechts 200 meter van de zee.De hoofdingang, beschut door een veranda, leidt naar een gewelfde hal geïnspireerd op een romaanse kapel van het voormalige hospice van Les Arcs (Var). Deze hal leidt naar een trap met garderobe en toilet, evenals een bibliotheek-woonkamer, versierd met een 15e-eeuwse open haard en renaissance eiken houtwerk.Het noordwestelijke deel van het huis omvat de keuken, bijkeuken, een toilet met onafhankelijke toegang en de eetkamer.Op de eerste verdieping biedt een overloop toegang tot vier slaapkamers, waarvan er twee uitkomen op een terras. De tweede verdieping heeft een hoofdslaapkamer met een loggia en twee extra slaapkamers.Buiten, onder weelderige vegetatie, ontvouwt zich een voormalig weelderig aangelegd park. Een conciërgewoning maakt dit opmerkelijke pand compleet.Het geheel van percelen waaruit het land bestaat, zal volgens de herziene bouwvergunning worden gereorganiseerd na een perceelverdeling om twee bouwpercelen van ongeveer 3.500 m² te creëren en de bouw van twee villa's van elk ongeveer 400 m² met een zwembad. De verkoopprijs is inclusief de goedgekeurde bouwvergunningen (onder voorbehoud van goedkeuring).(Woningen met overmatig energieverbruik) Propiedad Histórica para Renovar, con Permiso de Construcción (en Revisión) para dos Villas adicionales con Piscina.Situada en una codiciada y tranquila zona residencial dentro de una finca privada y cerrada, esta propiedad histórica, totalmente para renovar, fue construida en 1926 por los arquitectos Henri Bret y Henri Draperi. Se asienta sobre una parcela de 9.221 metros cuadrados, a tan solo 200 metros del mar.La entrada principal, protegida por un porche, conduce a una sala abovedada inspirada en una capilla románica del antiguo hospicio de Les Arcs (Var). Este vestíbulo conduce a una escalera con guardarropa y aseo, así como a una biblioteca-salón, adornada con una chimenea del siglo XV y carpintería de roble renacentista.La parte noroeste de la casa incluye la cocina, la despensa, un baño con acceso independiente y el comedor.En la primera planta, un rellano da acceso a cuatro dormitorios, dos de los cuales dan a una terraza. El segundo piso tiene un dormitorio principal con una logia y dos dormitorios adicionales.En el exterior, bajo una exuberante vegetación, se despliega un antiguo suntuoso parque ajardinado. La casa de un conserje completa esta notable propiedad.El conjunto de parcelas que componen el terreno, de acuerdo con el permiso de construcción en revisión, se reorganizará después de una división de parcelas para crear dos parcelas edificables de aproximadamente 3.500 metros cuadrados y la construcción de dos villas de aproximadamente 400 metros cuadrados cada una con piscina. El precio de venta incluye los permisos de construcción aprobados (sujetos a aprobación).(Viviendas con consumo excesivo de energía) Ιστορικό ακίνητο προς ανακαίνιση, με άδεια οικοδομής (υπό εξέταση) για δύο επιπλέον βίλες με πισίνα.Βρίσκεται σε μια περιζήτητη, ήσυχη κατοικημένη περιοχή μέσα σε ένα ιδιωτικό και περιφραγμένο κτήμα, αυτό το ιστορικό ακίνητο, εξ ολοκλήρου για ανακαίνιση, χτίστηκε το 1926 από τους αρχιτέκτονες Henri Bret και Henri Draperi. Βρίσκεται σε οικόπεδο 9.221 τμ, μόλις 200 μέτρα από τη θάλασσα.Η κύρια είσοδος, προστατευμένη από μια βεράντα, οδηγεί σε μια θολωτή αίθουσα εμπνευσμένη από ένα ρωμανικό παρεκκλήσι του πρώην ξενώνα Les Arcs (Var). Αυτή η αίθουσα οδηγεί σε μια σκάλα με βεστιάριο και τουαλέτα, καθώς και σε μια βιβλιοθήκη-σαλόνι, διακοσμημένη με τζάκι του 15ου αιώνα και αναγεννησιακά δρύινα ξυλόγλυπτα.Το βορειοδυτικό τμήμα του σπιτιού περιλαμβάνει την κουζίνα, το ντουλάπι, μια τουαλέτα με ανεξάρτητη πρόσβαση και την τραπεζαρία.Στον πρώτο όροφο, ένας χώρος προσγείωσης παρέχει πρόσβαση σε τέσσερα υπνοδωμάτια, δύο από τα οποία ανοίγουν σε βεράντα. Ο δεύτερος όροφος διαθέτει ένα master υπνοδωμάτιο με χαγιάτι και δύο επιπλέον υπνοδωμάτια.Έξω, κάτω από πλούσια βλάστηση, ξεδιπλώνεται ένα πρώην πολυτελές διαμορφωμένο πάρκο. Το σπίτι ενός επιστάτη ολοκληρώνει αυτό το αξιόλογο ακίνητο.Το σύνολο των αγροτεμαχίων που απαρτίζουν το οικόπεδο, σύμφωνα με την υπό εξέταση οικοδομική άδεια, θα αναδιοργανωθεί μετά από διαίρεση αγροτεμαχίων για τη δημιουργία δύο οικοπέδων περίπου 3.500 τ.μ. και την κατασκευή δύο βιλών περίπου 400 τ.μ. η καθεμία με πισίνα. Στην τιμή πώλησης συμπεριλαμβάνονται οι εγκεκριμένες οικοδομικές άδειες (κατόπιν έγκρισης).(Στέγαση με υπερβολική κατανάλωση ενέργειας)