USD 629,806
3 r
2 bd
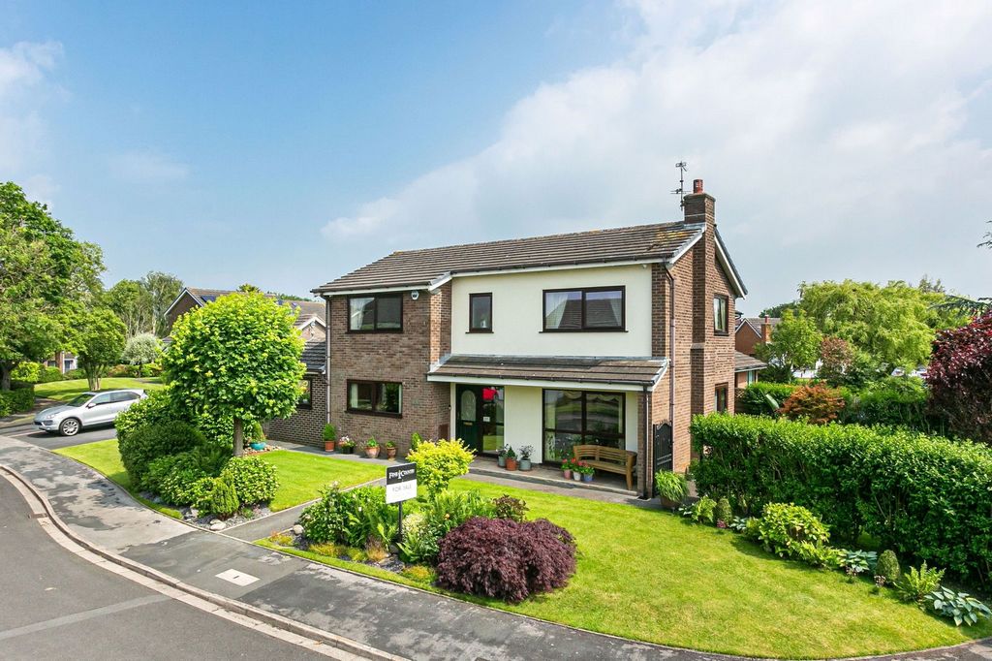




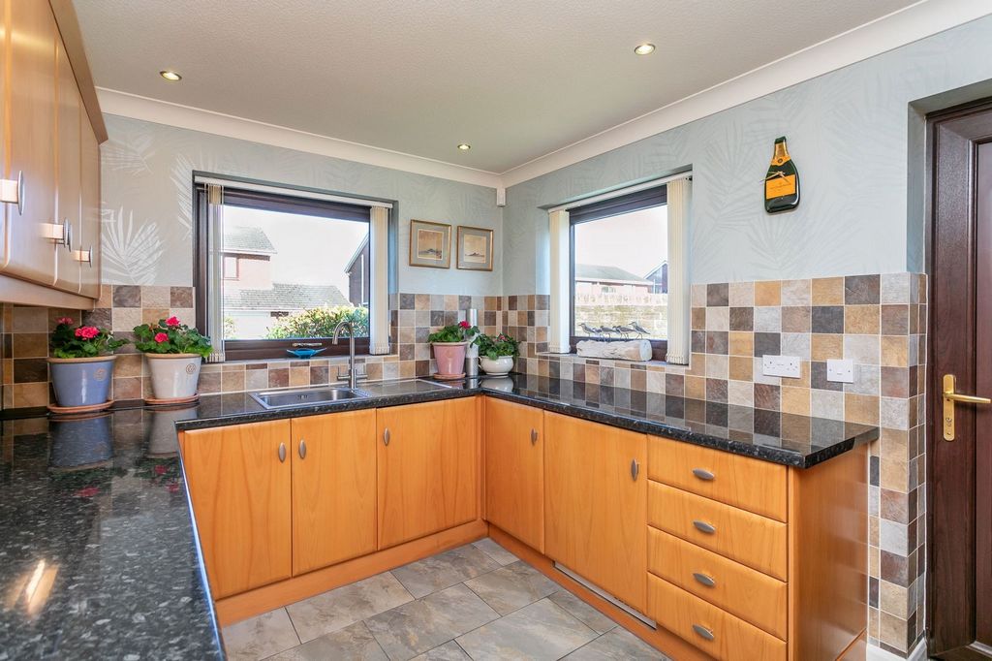



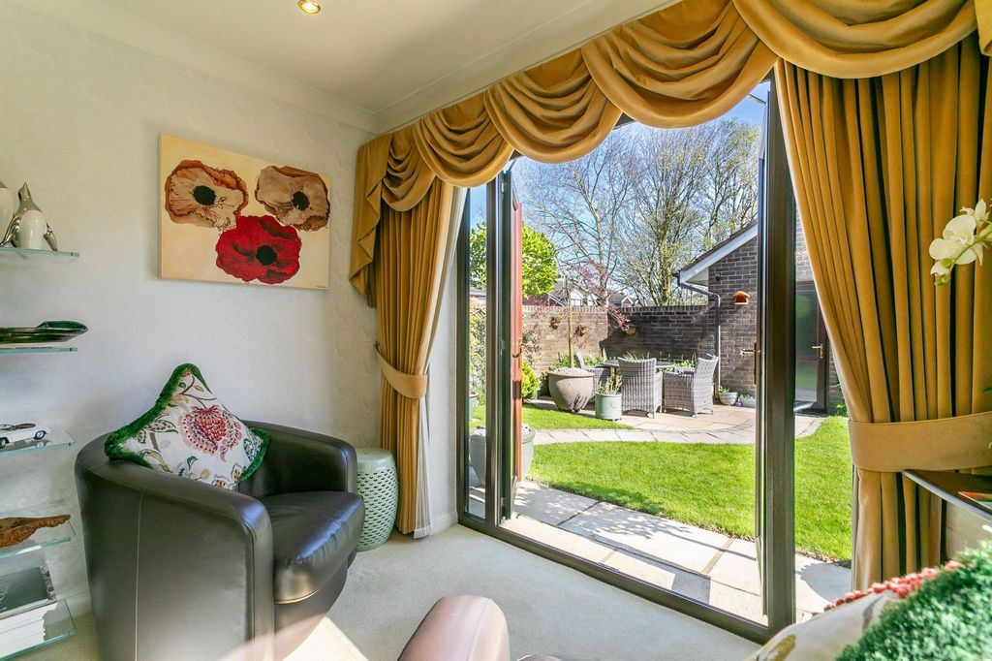

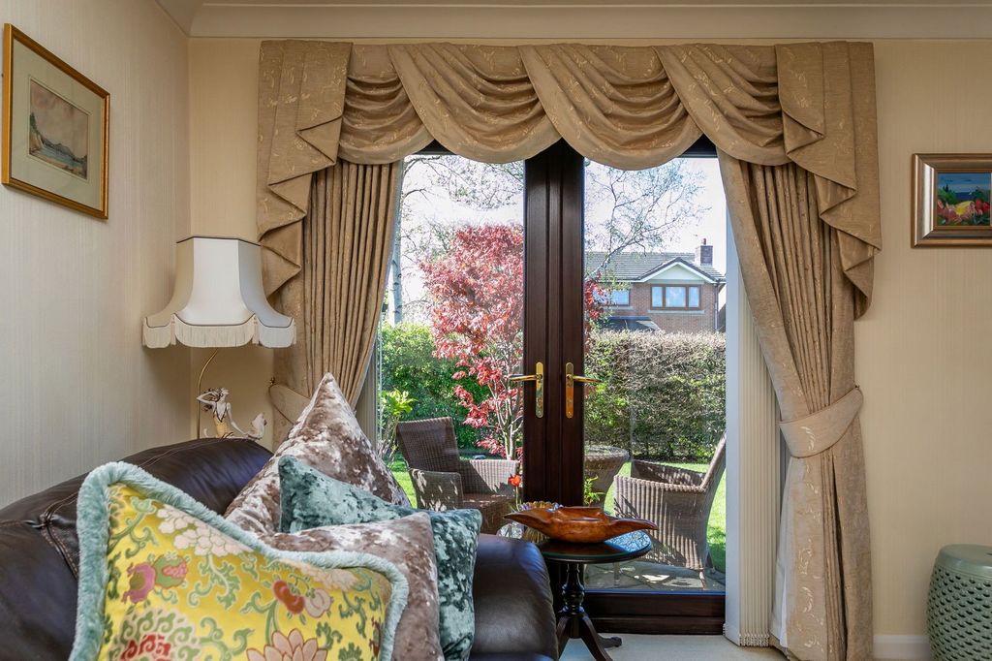
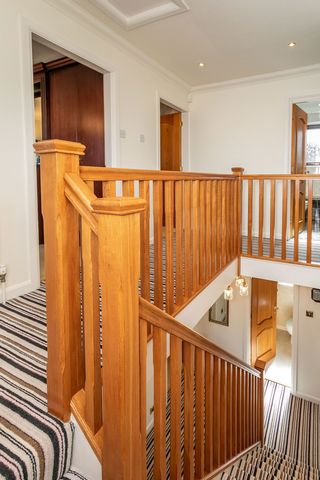










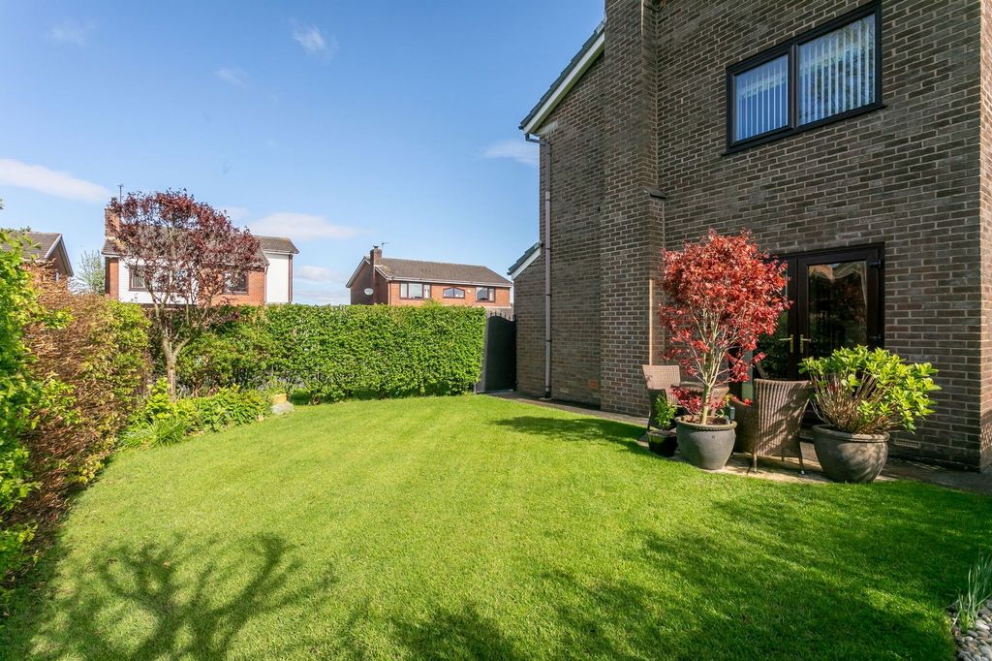

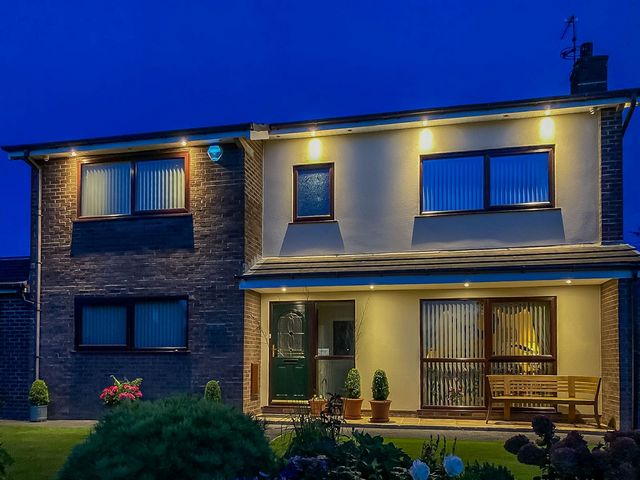
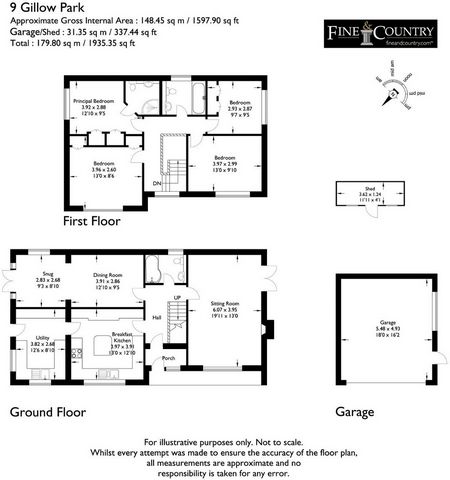

Расширенный, значительно улучшенный и исключительно ухоженный нынешними владельцами, этот пропорциональный и привлекательный дом предлагает размещение входного вестибюля, центрального лестничного холла, завтрака
кухня, подсобное помещение, столовая с открытой зоной отдыха и официальной гостиной. На втором этаже находится площадка для галереи, главная спальня с душевой комнатой, еще три спальни и домашняя ванная комната. Большая часть интерьера имеет изготовленную на заказ фурнитуру от Carl Joseph Kitchens & Bedrooms, уважаемого специалиста по интерьерам, расположенного в Полтон-ле-Файлд. Тщательно ухоженные сады в основном расположены с трех сторон дома и хорошо обустроены, предлагая выбор зон отдыха, когда солнце движется вокруг этого наполненного светом дома и сада. Для полноты картины есть подъездная парковка на две машины и гараж на две машины.
Как хорошо оборудованный современный дом, он обязательно подойдет широкому кругу покупателей.
Информация о поставщике
Когда мы впервые увидели дом, нас привлекла тихая обстановка, размеры комнат и вид на поля и реку Уайр из двух передних спален. Хотя он был устаревшим, мы могли видеть, что у него есть потенциал. На протяжении многих лет мы расширяли и модернизировали его, постепенно превращая дом в дом. Для нас это шаг по сокращению, нам нравились наши годы здесь, но пришло время двигаться дальше.
Местоположение
Говорят: «местоположение, местоположение, местоположение», но индивидуальное окружение недвижимости не менее важно, когда дело доходит до выбора вашего следующего дома. No9 «Гиллоу Парк» ярко сияет в обоих отделах. Кстати
Для начала, Гиллоу Парк представляет собой небольшой, избранный тупик из 27 хорошо расположенных отдельно стоящих домов, построенных в середине 1980-х годов в различных взаимодополняющих дизайнах. Это жилой район, где каждый гордится своей собственностью, за прошедшие годы отдельные дома были в хорошем состоянии, некоторые расширены, а сады разбиты. No.9 имеет просторное и светлое угловое расположение с опоясывающими садами.
Обладатель наград RHS Northwest in Bloom и Lancashire Best Kept Village несколько раз за последние шесть лет, Литтл Экклстон популярен и востребован и расположен на южном берегу реки Уайр на побережье Файлд. Реку пересекает Картфордский мост (платный мост), The Cartford Inn, популярное место для гурманов, находится на южной стороне моста и пользуется популярностью как среди местных жителей, так и среди гостей города. Главная подъездная дорога, A586, проходит к югу от Литтл-Экклстона и отделяет его от соседнего Большого Экклстона, где вы найдете мясную лавку и пекарню, универсальный магазин NISA, деликатесы, газетные киоски, еженедельный рынок, а также фермерский рынок (в летние месяцы), несколько ресторанов, пабов, а также медицинский центр и стоматологическую клинику.
С точки зрения расположения, Литтл-Экклстон хорошо расположен, если вам нужно путешествовать по работе или семейным делам, так как он предлагает хороший доступ к автомагистралям M55 и M6, а также к сети поездов с местными филиалами в Поултоне и Киркхэме, имеющими связь с главной линией Западного побережья, Манчестером (отлично подходит для шопинга, походы в театр и вечеринки, когда вас манят яркие огни) и аэропорт Манчестера (сэкономьте на стоимости такси в аэропорту и хлопотах по организации парковки, пока вас нет). В Полтон-ле-Файлд, Гарстанг, Киркхэм и Литхам находятся в пределах комфортной езды, а множество прекрасных небольших городков находятся в пределах легкой досягаемости для повседневных покупок, встреч с друзьями за кофе и обедов вне дома.
Для семейных покупателей есть доступ к некоторым отличным начальным и средним школам на местном уровне, а также к выбору колледжей и университетов в Ланкастере и Престоне. В этом районе есть на что посмотреть и чем заняться, с календарем событий в течение года, такими как Great Eccleston Show и Garstang Agricultural Show (проводятся в июле и августе соответственно).
Окруженный потрясающей нетронутой сельской местностью, Литтл-Экклстон также является отличной отправной точкой для прогулок на свежем воздухе; лес Боуленд AONB и холмы и долины двух ближайших национальных парков, Озерного края и Йоркшир-Дейлс. Кроме того, если вы цените прогулку по побережью, то на побережье Файлд есть суперпляжи и потрясающие участки береговой линии, которые ждут своего исследования.
Информация о поставщике
Тупик — это тихое место для жизни с одним входом и одним выходом, поэтому у нас нет проезжающего транспорта. Сам парк Гиллоу очень соседский с хорошим сочетанием профессиональных пар, пенсионеров и молодых семей. В Литтл Экклстоне есть сильное чувство общности, частью которого нам очень понравилось.
Зайти внутрь
Первое впечатление имеет огромное значение, и когда вы подъезжаете к выходу из этого элегантного и аккуратно оформленного отдельно стоящего дома, интерьер оправдывает все ожидания. Безукоризненно ухоженный, с огромной заботой
Каждый выбор модернизации и фурнитуры. В результате получился дом, который хорошо обставлен, удобен и так же прост в проживании, как и в эксплуатации.
По всему дому есть последние штрихи, которые отличают этот дом от многих других; Все внутренние двери были заменены и облицованы пан...