PICTURES ARE LOADING...
House & single-family home for sale in Bloemendaal
USD 2,882,146
House & Single-family home (For sale)
Reference:
EDEN-T102011691
/ 102011691
Reference:
EDEN-T102011691
Country:
NL
City:
Bloemendaal
Postal code:
2061 AE
Category:
Residential
Listing type:
For sale
Property type:
House & Single-family home
Property size:
3,014 sqft
Lot size:
36,630 sqft
Rooms:
9
Bedrooms:
4
Bathrooms:
2
Parkings:
1


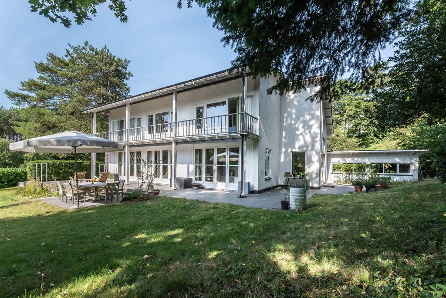


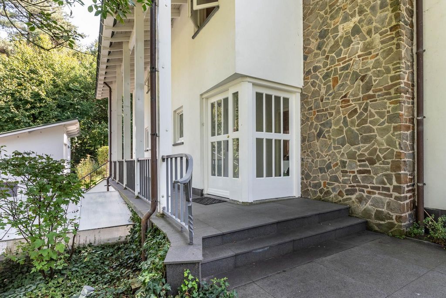

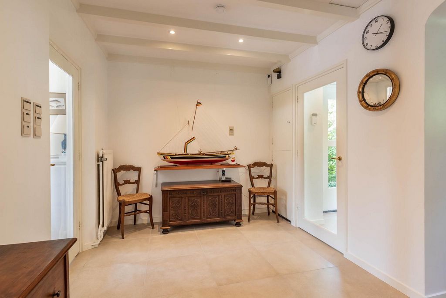
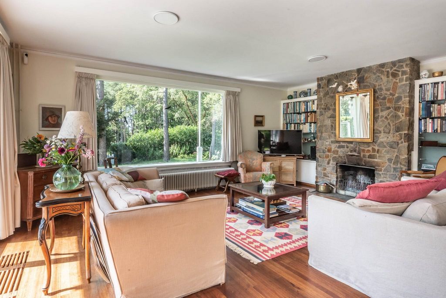
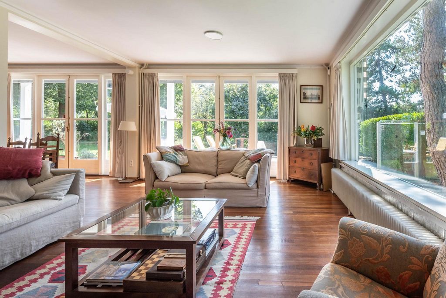
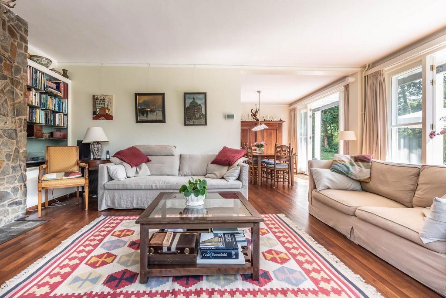
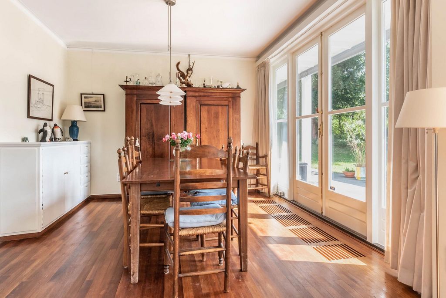

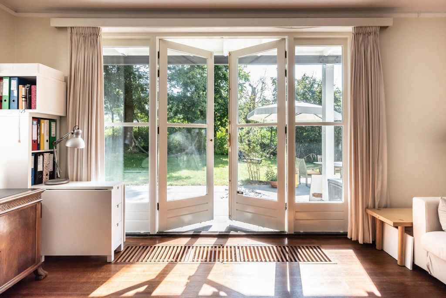






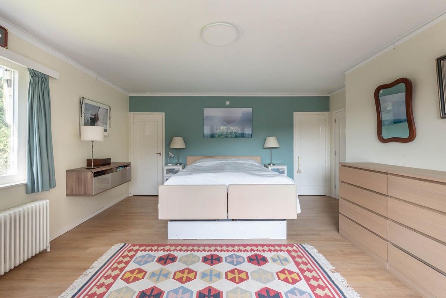
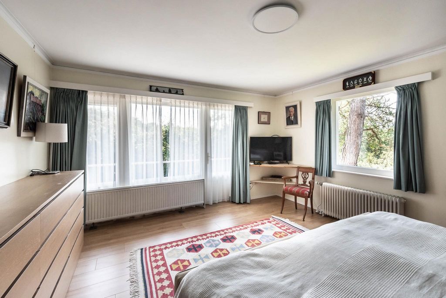
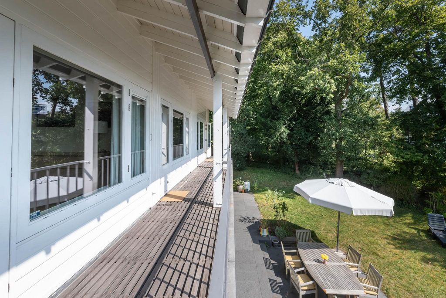


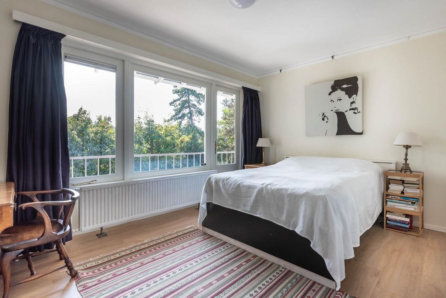
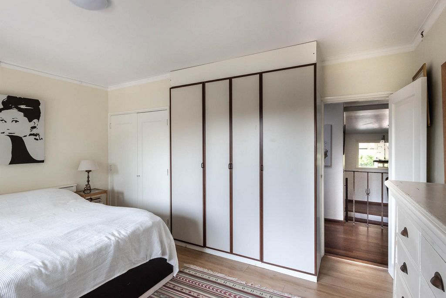
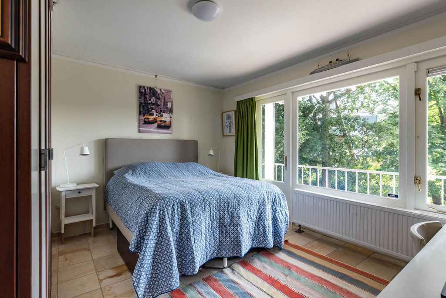
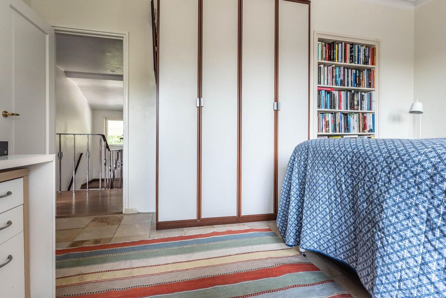
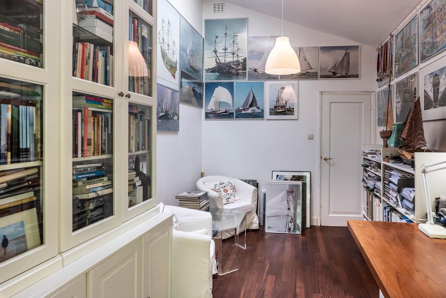
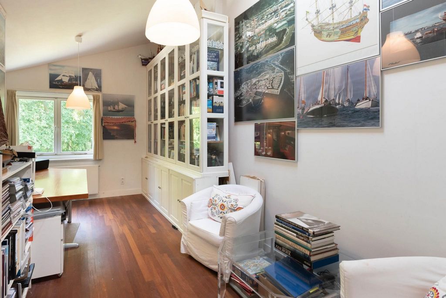

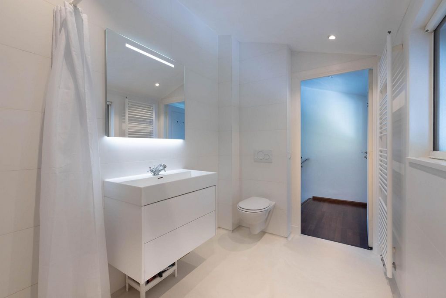



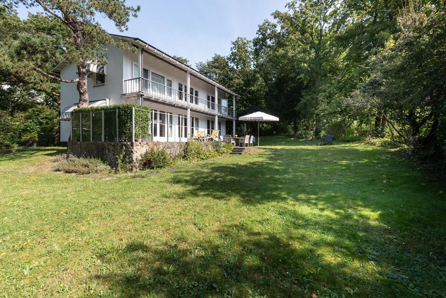

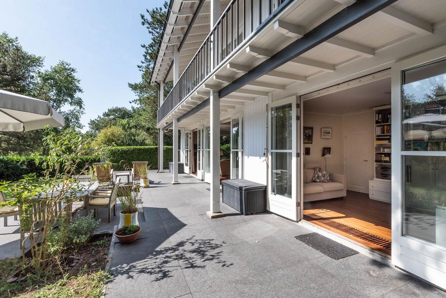

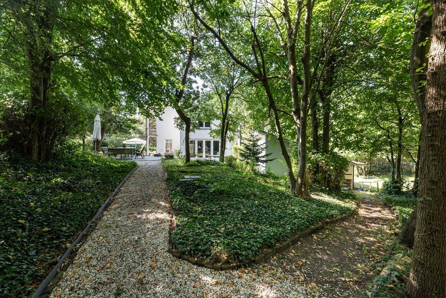

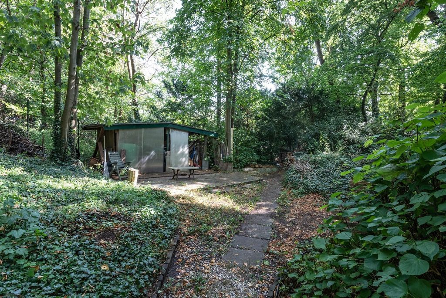





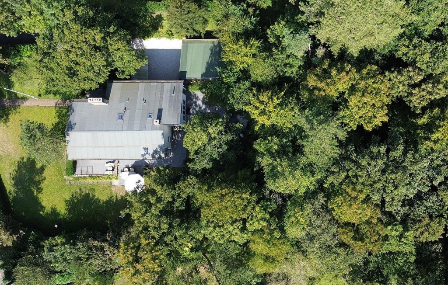
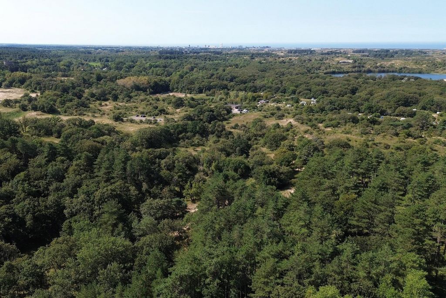
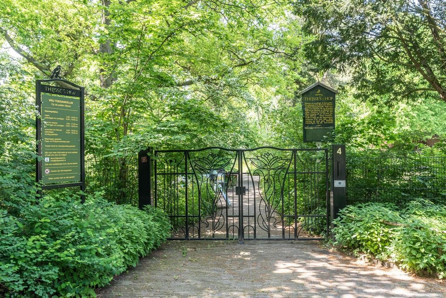
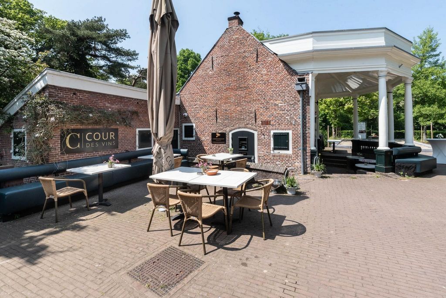
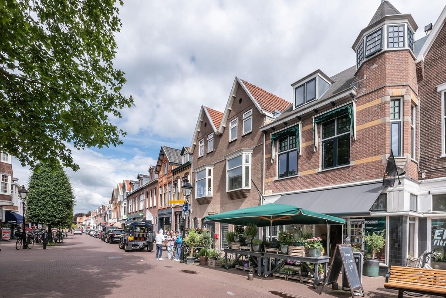





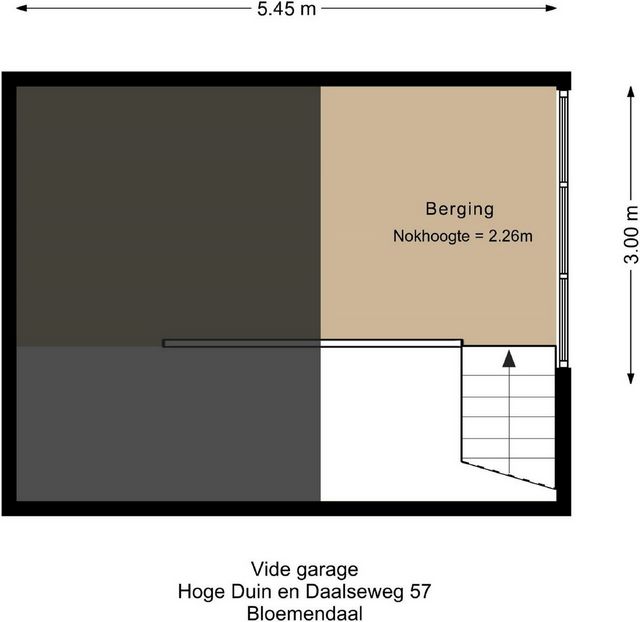
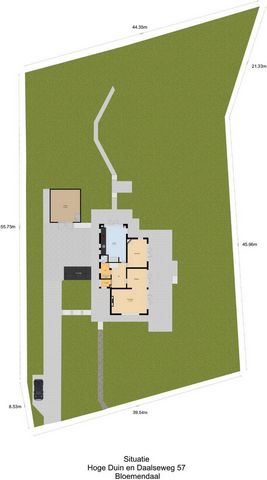
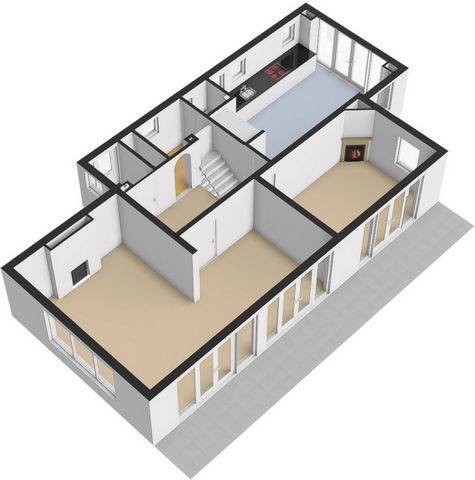


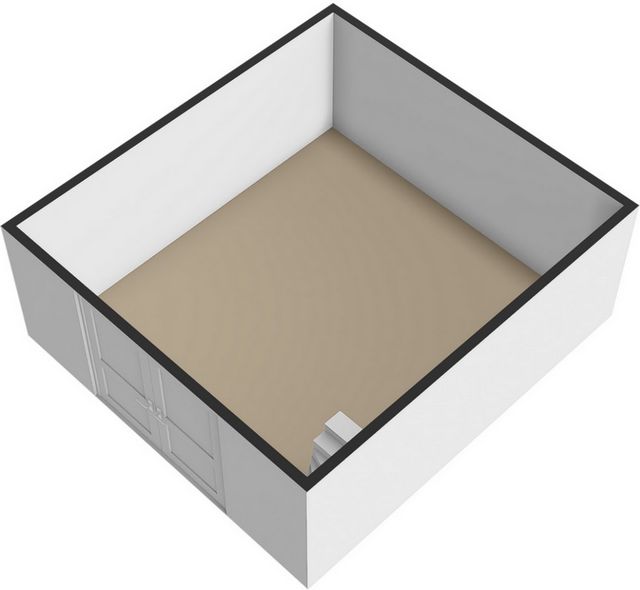

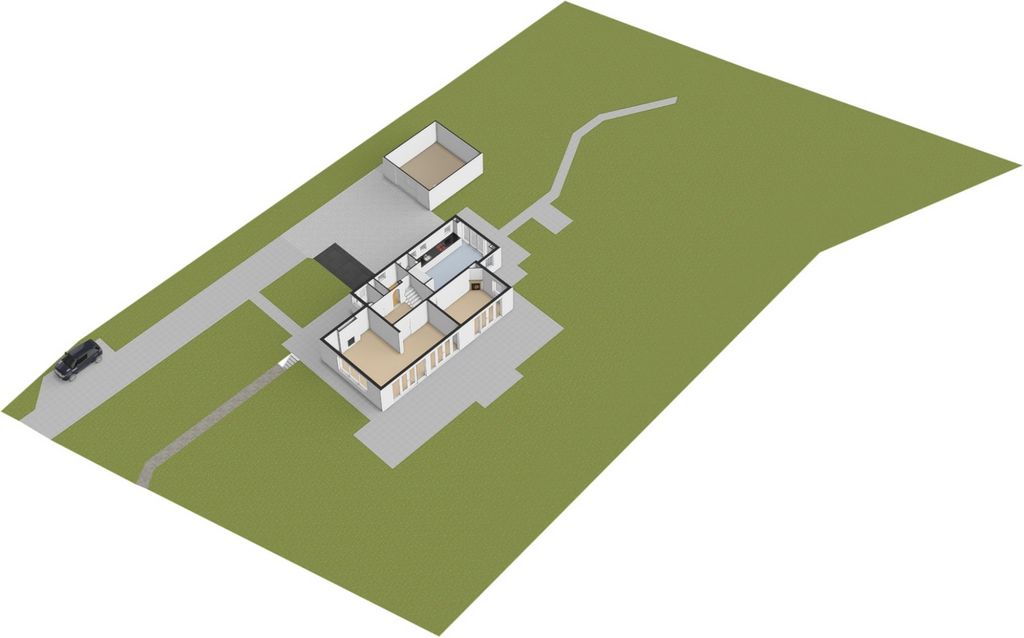
The villa was built in 1952 under the architectural direction of H.W. van Kempen, a well-known architect in Bloemendaal at the time. The combination of a modern villa with a natural stone chimney, typical of that construction period, is a stunning sight. The verandas, which run the full length of the house and are positioned one above the other on the ground and first floor, add a wealth of atmosphere and offer wonderful views overlooking the sunny garden. The spacious villa has four bedrooms and two bathrooms. All living rooms come with French doors that open to the beautifully landscaped garden surrounding the house. The gently sloping garden is beautifully landscaped, enjoys good sunlight, offers privacy, and is fully fenced. The driveway provides plenty of parking for several cars.
The Hoge Duin en Daalseweg is a 5-minute bike ride from the village centres of Bloemendaal and Overveen, as well as the hockey and football clubs. Bloemendaal station, the ice rink, Haarlem, primary and secondary schools, and, of course, the beach are all within easy and quick reach. Build year: 1952. Living surface area: 231 m². Volume: 992 m³. Plot: 3403 m².Ground floor
Entrance, vestibule, large hall with separate cloakroom, wc and access to the basement. The basement houses the former garage (now used as a hobby room) and several other basement rooms.
Bright and sunny L-shaped living room with fireplace built into the natural stone hearth, solid hardwood floor and double doors to the partially covered patio. Off the living room is the study, which also has French doors to the patio and garden. Large, custom-built open kitchen with Hi-Mac countertop and several built-in appliances. French doors also open onto the back patio here as well. 1st floor
Landing, 1st bathroom with shower, wc and wash basin, L-shaped bedroom with high ceiling, three bedrooms with French doors opening onto the veranda. Large 2nd bathroom with bath, shower, wc and double wash basin.• Fantastic location in Bloemendaal!
• Charming (family) house in superb location
• Lasting unobstructed views over the Waterleidingduinen
• Isolated and elevated position
• Spacious wooded plot at the back of the property
• Sunny house thanks to the large south-facing windows and doors
• Bluestone patios and outdoor stairs all around
• Partial underfloor heating on ground floor
• Solid hardwood floor on ground floor
• Garage with two parking spaces
• Ample parking options on own grounds
• Electrical wiring and meter cupboard have been renewed
• Alarm system
• Proper glass, floor and roof insulation View more View less Op één van de mooiste locaties van Kennemerland ligt deze fraaie, wit gestucte villa, met een stenen vrijstaande garage op een zeer riant perceel van 3403m² groot. De ligging op “Het Kopje van Bloemendaal”, onderdeel van het villapark Duin en Daal, is een absolute toplocatie.
De villa is gebouwd in 1952 onder architectuur van H.W. van Kempen, een in die tijd bekend architect in Bloemendaal. De combinatie van een moderne villa met de, voor die bouwtijd typerende, natuurstenen schoorsteen is een schitterend geheel. De boven elkaar gepositioneerde veranda’s op de begane grond en de eerste verdieping die de gehele breedte van het huis overspannen, geven het huis veel sfeer, bovendien bieden de veranda’s een heerlijke plek met uitzicht over de zonnige tuin. De royale villa heeft vier slaapkamers en twee badkamers. Alle leef vertrekken hebben openslaande deuren naar de mooi aangelegde tuin rondom. De licht glooiende tuin is fraai aangelegd, heeft een goede zonligging, biedt privacy en is geheel omheind. De oprijlaan biedt voldoende mogelijkheid tot het parkeren van meerdere auto’s.
De Hoge Duin en Daalseweg ligt op 5 minuten fietsen van de dorpskernen van Bloemendaal en Overveen, de hockey- en voetbalclubs. Het station Bloemendaal, de ijsbaan, Haarlem, basis en- middelbare scholen en natuurlijk het strand: alles is makkelijk en snel bereikbaar. Bouwjaar: 1952. Woonoppervlakte: 280m². Inhoud: 992m³. Perceel: 3403m².Begane grond
Entree, vestibule, grote hal met separate garderoberuimte, wc en toegang tot het souterrain. In het souterrain is een hobbykamer en tevens diverse kelderruimtes. Dit souterrain is zeer geschikt om te ontwikkelen tot extra slaapkamers, kantoorruimte of gastenverblijf. Een mogelijke indeling is opgenomen bij de plattegronden.
Lichte en zonnige L-vormige woonkamer met open haard verwerkt in het natuurstenen rookkanaal, massief hardhouten vloer en dubbele openslaande deuren naar het deels overdekte terras. Naast de woonkamer ligt de werkkamer, ook met openslaande deuren naar het terras en de tuin. Grote, op maat gemaakte, woonkeuken met Hi-Mac aanrechtblad en diverse inbouwapparatuur. Ook zijn er openslaande deuren naar het achterterras. 1e verdieping
Overloop, 1e badkamer met douche, wc en wastafel, L-vormige slaapkamer met hoog plafond, drie slaapkamers met openslaande deuren naar de veranda. Grote 2e badkamer met bad, douche, wc en dubbele wastafel.• Fantastische locatie in Bloemendaal!
• Sfeervol (gezins-) huis op schitterende locatie
• Blijvend vrij uitzicht over de Waterleidingduinen
• Vrije en hoge ligging
• Ruim bosperceel aan achterzijde
• Zonnig huis door grote raam- en deurpartijen op het zuiden
• Rondom hardstenen terrassen en buitentrappen
• Deels vloerverwarming begane grond
• Massief hardhouten vloer begane grond
• Elektrische bedrading en meterkast zijn vernieuwd
• Alarmsysteem
• Degelijke glas-, vloer- en dakisolatie
• Energielabel D
• Bouw en verbouwingen onder architectuur
• Bouwkundig rapport beschikbaar
• Beschermd dorpsgezicht
• Garage met twee parkeerplaatsen
• Ruime parkeermogelijkheid op eigen terrein
• Op korte afstand van dorpskern Overveen met het NS-Station met directe verbinding naar Haarlem, Amsterdam en Zandvoort
• Oplevering in overleg This beautiful white stucco villa is situated in one of the most beautiful areas of Kennemerland. It has a detached stone garage and is set on a very spacious plot spanning 3403 m². Set on the 'Kopje van Bloemendaal', which is part of the Duin en Daal Villa Park, it is situated in an absolutely prime location.
The villa was built in 1952 under the architectural direction of H.W. van Kempen, a well-known architect in Bloemendaal at the time. The combination of a modern villa with a natural stone chimney, typical of that construction period, is a stunning sight. The verandas, which run the full length of the house and are positioned one above the other on the ground and first floor, add a wealth of atmosphere and offer wonderful views overlooking the sunny garden. The spacious villa has four bedrooms and two bathrooms. All living rooms come with French doors that open to the beautifully landscaped garden surrounding the house. The gently sloping garden is beautifully landscaped, enjoys good sunlight, offers privacy, and is fully fenced. The driveway provides plenty of parking for several cars.
The Hoge Duin en Daalseweg is a 5-minute bike ride from the village centres of Bloemendaal and Overveen, as well as the hockey and football clubs. Bloemendaal station, the ice rink, Haarlem, primary and secondary schools, and, of course, the beach are all within easy and quick reach. Build year: 1952. Living surface area: 231 m². Volume: 992 m³. Plot: 3403 m².Ground floor
Entrance, vestibule, large hall with separate cloakroom, wc and access to the basement. The basement houses the former garage (now used as a hobby room) and several other basement rooms.
Bright and sunny L-shaped living room with fireplace built into the natural stone hearth, solid hardwood floor and double doors to the partially covered patio. Off the living room is the study, which also has French doors to the patio and garden. Large, custom-built open kitchen with Hi-Mac countertop and several built-in appliances. French doors also open onto the back patio here as well. 1st floor
Landing, 1st bathroom with shower, wc and wash basin, L-shaped bedroom with high ceiling, three bedrooms with French doors opening onto the veranda. Large 2nd bathroom with bath, shower, wc and double wash basin.• Fantastic location in Bloemendaal!
• Charming (family) house in superb location
• Lasting unobstructed views over the Waterleidingduinen
• Isolated and elevated position
• Spacious wooded plot at the back of the property
• Sunny house thanks to the large south-facing windows and doors
• Bluestone patios and outdoor stairs all around
• Partial underfloor heating on ground floor
• Solid hardwood floor on ground floor
• Garage with two parking spaces
• Ample parking options on own grounds
• Electrical wiring and meter cupboard have been renewed
• Alarm system
• Proper glass, floor and roof insulation