USD 1,200,000
USD 1,070,000


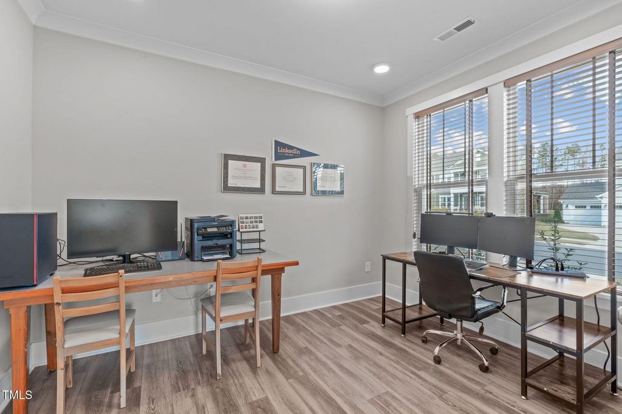
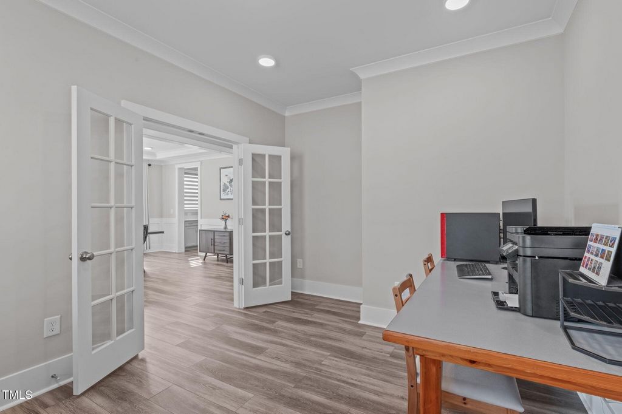
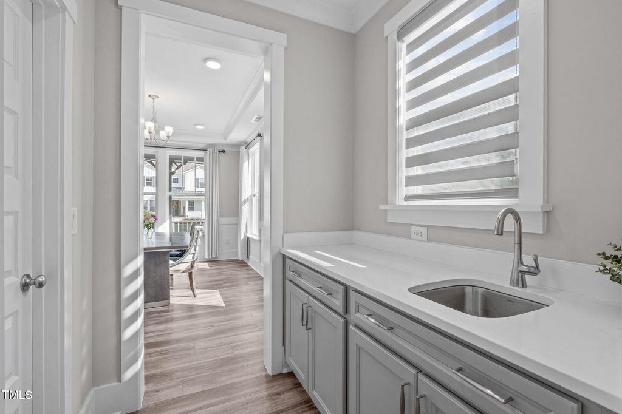
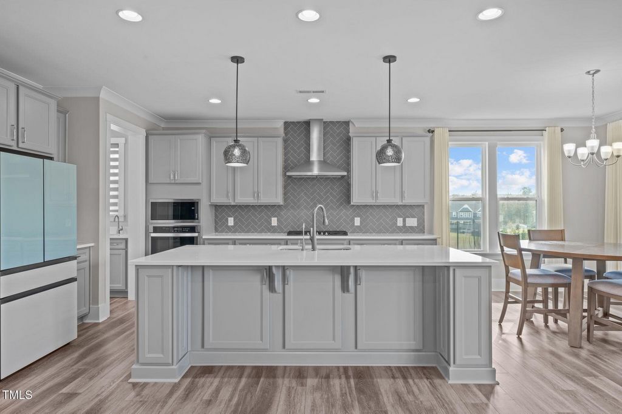






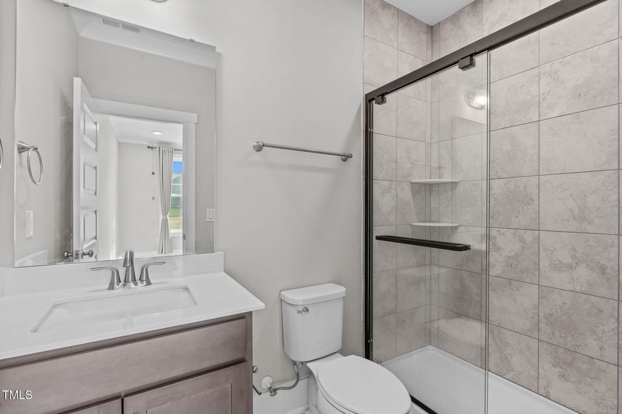


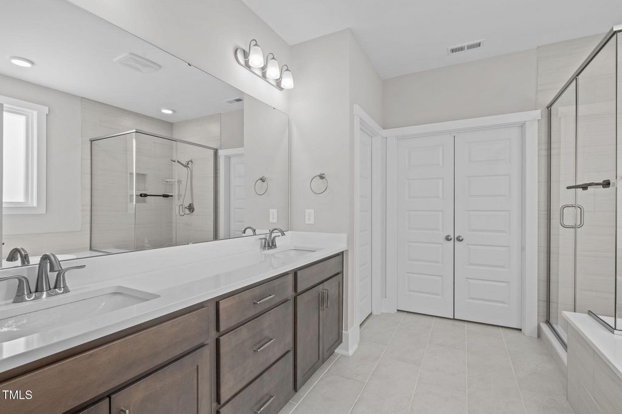

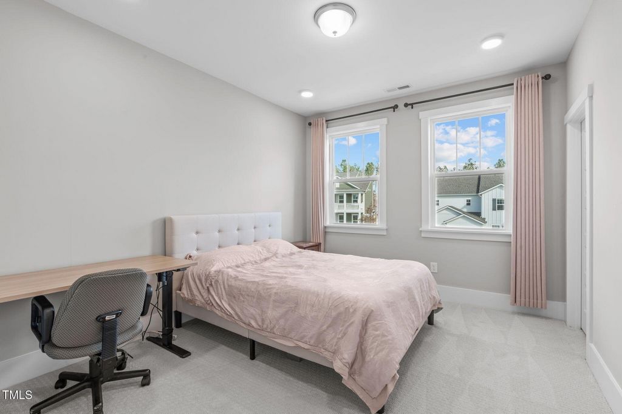
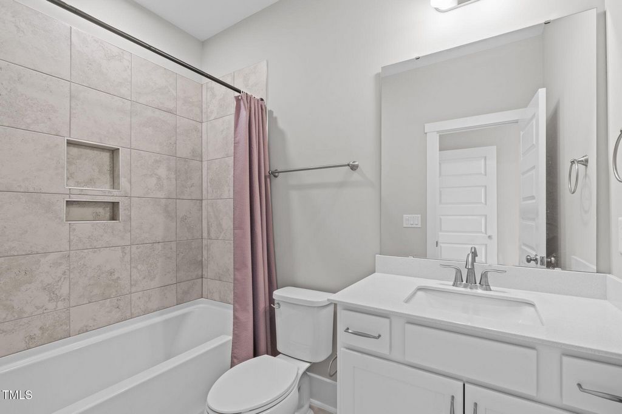

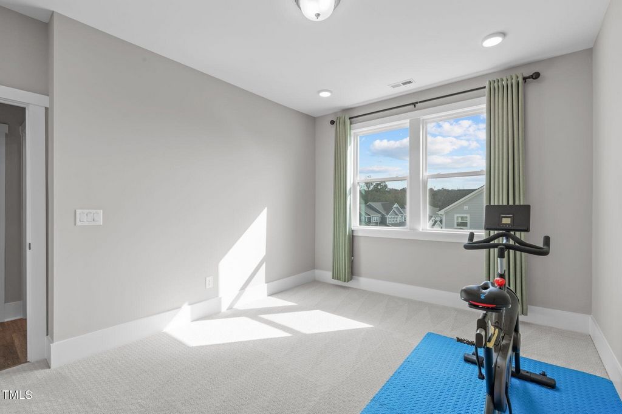
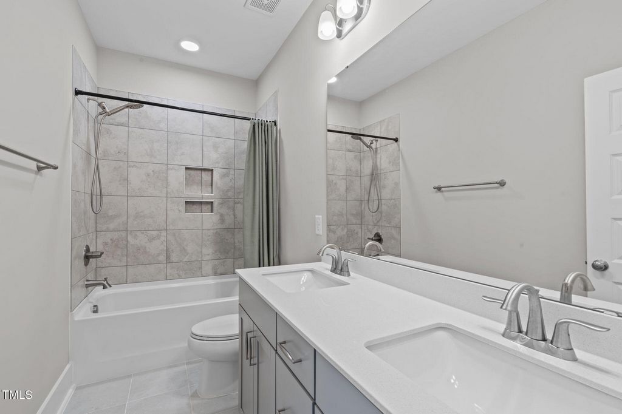




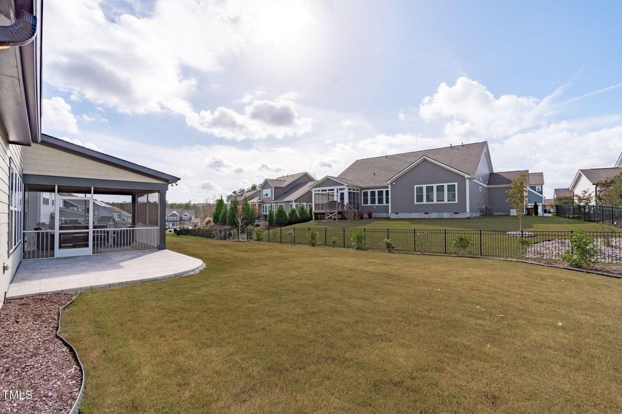
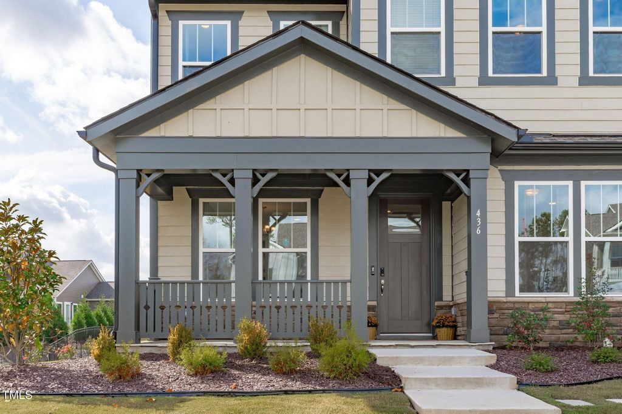
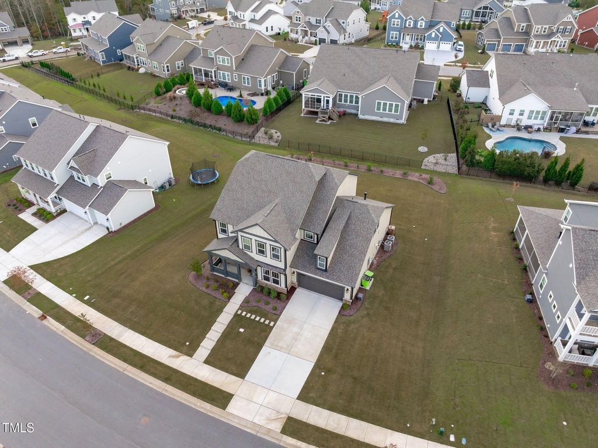
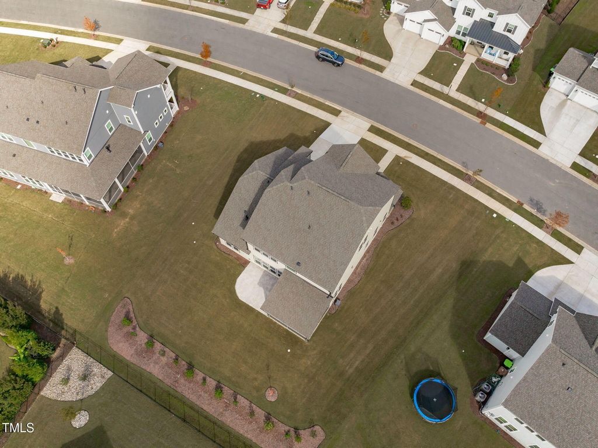

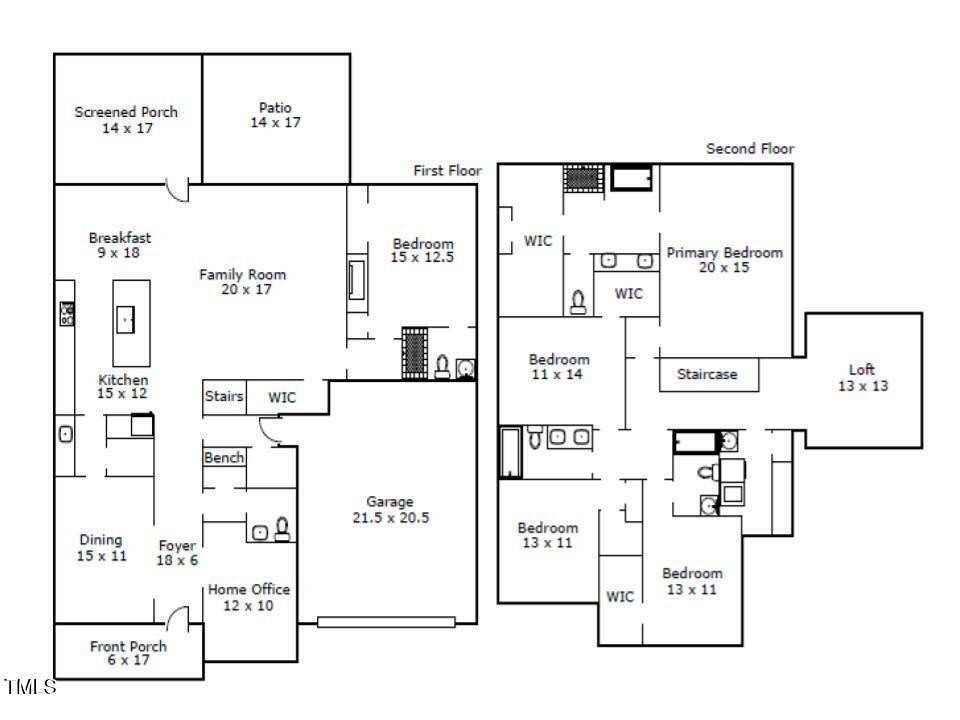
Features:
- Dishwasher
- Washing Machine
- Air Conditioning
- Hot Tub
- Internet
- SwimmingPool
- Terrace View more View less Custom craftsman quality abounds in this immaculately maintained home in Trinity Creek. From the board and batten siding, columned front porch, Prairie style front door, and stack stone accent on the exterior, to the abundance of bright natural light, wide plank luxury vinyl flooring, crown molding, and neutral color palette inside, this home feels luxurious and welcoming. Elegant wainscoting, chair rails and crown molding wrap the entry and formal dining room while French doors provide privacy for the home office. The dreamy kitchen is anchored by a large center island topped with gleaming Quartz. Seating and storage abound under the modern pendant lights. A herringbone tile backsplash spans the length of the countertop and showcases a gas cooktop with modern vent hood. The adjacent breakfast nook provides the perfect spot for casual dining and gathering. Across the expansive great room space, a gas log fireplace with slate and molded surround, bank of windows, and recessed lighting create a cozy, inviting room sized to accommodate a variety of seating arrangements and aesthetics. Completing the downstairs is a guest suite, drop zone at the garage entrance and Butler's and walk-in pantry providing ample space for organization and storage. At the top of the stairs is a bright loft area, perfect for a variety of uses. Down the hall, the remaining 2 bedrooms with shared bath, 2 suites, and well appointed laundry room complete the upstairs. Tucked away at the back of the home is the spacious and elegant owner's suite with tray ceiling, soft palette, and bright bank of windows. The ensuite showcases an enormous walk-in closet, dual sink vanity, private water closet, large soaking tub, and glass surround step in shower with custom bench seat. Outdoor living options abound with the front covered porch, back screened-in porch, and oversized patio, perfect for grill, fire feature, and sized for a variety of seating and dining furniture options. Trinity Creek is a newly established Holly Springs community with a prime location close to town parks, breweries, an array of local restaurants, retail and boutique shopping, movie theater, access to NC-55, NC-540, and more!
Features:
- Dishwasher
- Washing Machine
- Air Conditioning
- Hot Tub
- Internet
- SwimmingPool
- Terrace