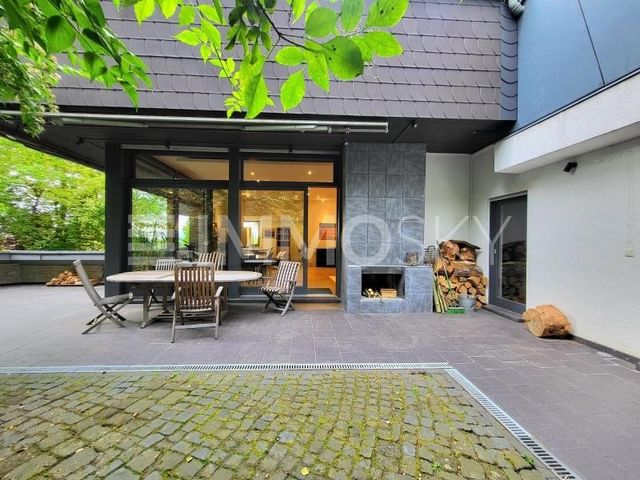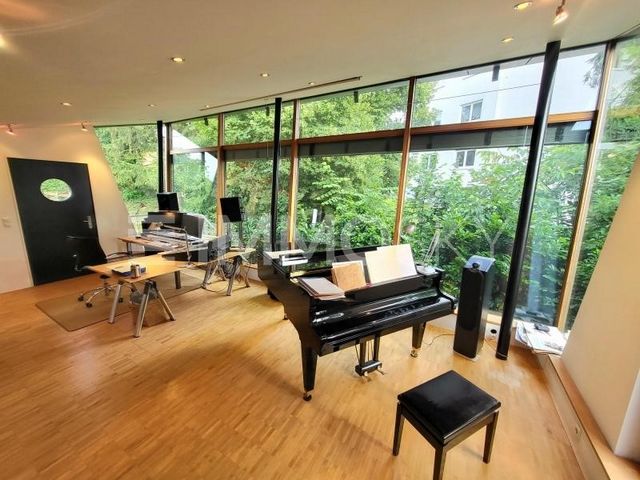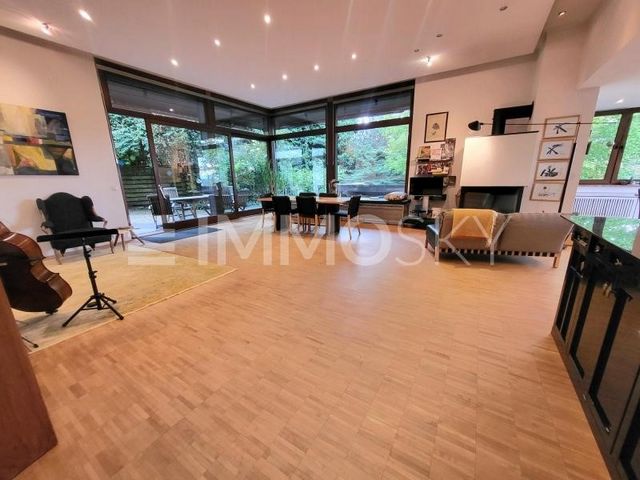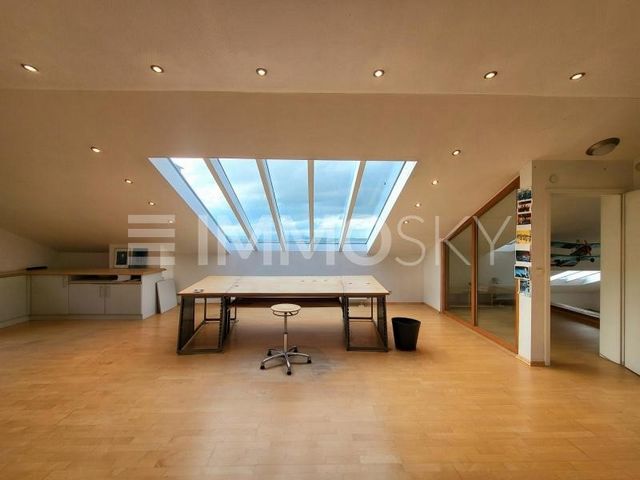PICTURES ARE LOADING...
House & single-family home for sale in Bad Vilbel
USD 1,991,778
House & Single-family home (For sale)
Reference:
EDEN-T102347145
/ 102347145
Reference:
EDEN-T102347145
Country:
DE
City:
Bad Vilbel
Postal code:
61118
Category:
Residential
Listing type:
For sale
Property type:
House & Single-family home
Property size:
4,252 sqft
Lot size:
6,803 sqft
Rooms:
11
Bathrooms:
2
REAL ESTATE PRICE PER SQFT IN NEARBY CITIES
| City |
Avg price per sqft house |
Avg price per sqft apartment |
|---|---|---|
| Darmstadt | USD 171 | USD 172 |
| Giessen | USD 119 | - |
| Rheinhessen-Pfalz | USD 156 | USD 140 |
| Unterfranken | USD 161 | USD 132 |
| Kassel | USD 90 | USD 114 |
| Suhl | USD 95 | - |
| Nordrhein-Westfalen | USD 143 | USD 116 |
| Trier | USD 104 | USD 252 |
| Saarland | USD 109 | USD 118 |
| Trier | - | USD 261 |
| Haguenau | USD 210 | USD 210 |
| Stuttgart | USD 165 | USD 178 |
| Thüringen | USD 94 | USD 94 |
| Erfurt | USD 94 | USD 92 |
| Bas-Rhin | USD 188 | USD 220 |
| Oberfranken | USD 101 | USD 178 |
| Saint-Avold | USD 139 | USD 152 |
| Germany | USD 135 | USD 150 |
| Strasbourg | USD 256 | USD 245 |
| Detmold | USD 134 | USD 108 |





Plot:
The house stands on a 632 m² hillside plot and offers a breathtaking view of the Wetterau and the Taunus.
Ground floor:
In addition to the double garage, there is an 81 m² granny flat and plenty of usable space. This will be rented out from 01.01.2025 for 1,200 warm rent.
Upper floor:
An open and spacious construction with 5 rooms spreads over 176 m². This level has a modern fireplace (2021) and a large terrace with another fireplace. The space is comfortably enough for at least 50 guests.
Attic:
The attic with 158 m² and an additional 40 m² of usable space houses 4 medium-sized and large rooms, which are currently used as a study, artist's studio and guest room.
Particularities:
- In 2005, the south side was rebuilt with an additional external entrance, ideal for offices, studios or living rooms, partly with underfloor heating and large glass fronts.
- Continuous structural developments, including renewed windows and insulating glazing
- Gas heating (Viessmann) from 2015.
- Large, insulated studio windows upstairs to the latest standards.
- Major reconstruction and modernization in 1999.
- Modern extension of the upper floor in 2005.
Parking:
In addition to the double garage, the property offers space for two more vehicles. Visitors can easily park in the nearby Wendehammer, where very little traffic flows.
This property impresses with its spaciousness and representative appearance and offers a wide range of uses in an idyllic yet central location.
Interested? Then call today and make an appointment for a viewing! Please note that you must provide your personal contact details in full.
Data on the energy performance certificate: Energy efficiency class: D; Energy value: 129.1 kWh; Energy sources: gas, wood; Year of construction plant technology 2015; Certificate type: Energy performance certificate. View more View less Dieses großzügige Anwesen am Rande der Bad Vilbeler Innenstadt bietet die perfekte Kombination aus Ruhe und zentraler Lage. Es eignet sich hervorragend für große Familien oder Freiberufler, die ein repräsentatives und vielseitig nutzbares Domizil suchen.
Grundstück:
Das Haus steht auf einem 632 m² großen Hanggrundstück und bietet einen atemberaubenden Blick in die Wetterau und den Taunus.
Erdgeschoss:
Neben der Doppelgarage befindet sich hier eine 81 m² große Einliegerwohnung sowie reichlich Nutzfläche. Diese wird ab dem 01.01.2025 für 1.200 Warmmiete vermietet.
Obergeschoss:
Auf 176 m² breitet sich eine offene und großzügige Bauweise mit 5 Zimmern aus. Diese Ebene verfügt über einen modernen Kaminofen (2021) und eine große Terrasse mit weiterem Feuerplatz. Der Platz reicht bequem für mindestens 50 Gäste.
Dachgeschoss:
Das Dachgeschoss mit 158 m² und zusätzlich 40 m² Nutzfläche beherbergt 4 mittelgroße und große Räume, die derzeit als Arbeitszimmer, Künstleratelier und Gästezimmer genutzt werden.
Besonderheiten:
- 2005 erfolgte der Umbau der Südseite mit einem zusätzlichen Außeneingang, ideal für Büro, Atelier oder Wohnräume, teilweise mit Fußbodenheizung und großen Glasfronten.
- Ständige bauliche Weiterentwicklungen, einschließlich erneuerter Fenster und Isolierverglasung
- Gasheizung (Viessmann) von 2015.
- Große, isolierte Atelierfenster im Obergeschoss nach neuesten Standards.
- Großer Umbau und Modernisierung im Jahr 1999.
- Moderner Anbau des Obergeschosses im Jahr 2005.
Parkmöglichkeiten:
Zusätzlich zur Doppelgarage bietet das Grundstück Platz für zwei weitere Fahrzeuge. Besucher können bequem im nahen Wendehammer parken, in dem sehr wenig Verkehr fließt.
Dieses Anwesen beeindruckt durch seine Großzügigkeit und repräsentative Erscheinung und bietet vielfältige Nutzungsmöglichkeiten in einer idyllischen und dennoch zentralen Lage.
Interesse geweckt? Dann rufen Sie heute noch an und vereinbaren Sie ein Besichtigungstermin! Bitte beachten Sie die vollständige Angabe Ihrer persönlichen Kontaktdaten.
Daten zum Energieausweis: Energieeffizienzklasse: D; Energiekennwert: 129,1 kWh; Energieträger: Gas, Holz; Baujahr Anlagetechnik 2015; Ausweistyp: Energieverbrauchsausweis. Esta espaçosa propriedade nos arredores do centro da cidade de Bad Vilbel oferece a combinação perfeita de tranquilidade e localização central. É ideal para famílias numerosas ou freelancers que procuram um domicílio representativo e versátil.
Enredo:
A casa fica em um terreno de 632 m² na encosta e oferece uma vista deslumbrante do Wetterau e do Taunus.
Térreo:
Além da garagem dupla, há um apartamento de vovó de 81 m² e muito espaço útil. Este será alugado a partir de 01.01.2025 por 1.200 aluguel quente.
Piso superior:
Uma construção aberta e espaçosa com 5 quartos distribuídos por 176 m². Este nível tem uma lareira moderna (2021) e um grande terraço com outra lareira. O espaço é confortável o suficiente para pelo menos 50 convidados.
Sótão:
O sótão com 158 m² e mais 40 m² de espaço útil abriga 4 quartos de tamanho médio e grande, que atualmente são usados como escritório, estúdio de artista e quarto de hóspedes.
Particularidades:
- Em 2005, o lado sul foi reconstruído com uma entrada externa adicional, ideal para escritórios, estúdios ou salas de estar, em parte com piso radiante e grandes frentes de vidro.
- Desenvolvimentos estruturais contínuos, incluindo janelas renovadas e vidros isolantes
- Aquecimento a gás (Viessmann) a partir de 2015.
- Janelas de estúdio grandes e isoladas no andar de cima de acordo com os padrões mais recentes.
- Grande reconstrução e modernização em 1999.
- Ampliação moderna do piso superior em 2005.
Estacionamento:
Além da garagem dupla, o imóvel oferece espaço para mais dois veículos. Os visitantes podem facilmente estacionar na vizinha Wendehammer, onde muito pouco tráfego flui.
Esta propriedade impressiona pela sua amplitude e aparência representativa e oferece uma ampla gama de usos em uma localização idílica e central.
Interessado? Então ligue hoje e marque uma consulta para uma visita! Observe que você deve fornecer seus dados pessoais de contato na íntegra.
Dados constantes do certificado de desempenho energético: Classe de eficiência energética: D; Valor energético: 129,1 kWh; Fontes de energia: gás, madeira; Ano de tecnologia da planta de construção 2015; Tipo de certificado: Certificado de desempenho energético. Cette propriété spacieuse à la périphérie du centre-ville de Bad Vilbel offre la combinaison parfaite de tranquillité et d’emplacement central. Il est idéal pour les familles nombreuses ou les indépendants qui recherchent un domicile représentatif et polyvalent.
Complot:
La maison se dresse sur un terrain à flanc de coteau de 632 m² et offre une vue imprenable sur le Wetterau et le Taunus.
Rez-de-chaussée:
En plus du garage double, il y a un appartement de grand-mère de 81 m² et beaucoup d’espace utilisable. Celui-ci sera loué à partir du 01.01.2025 pour 1 200 de loyer chaud.
Étage supérieur :
Une construction ouverte et spacieuse de 5 pièces s’étend sur 176 m². Ce niveau dispose d’une cheminée moderne (2021) et d’une grande terrasse avec une autre cheminée. L’espace est suffisamment confortable pour accueillir au moins 50 personnes.
Grenier:
Le grenier de 158 m² et 40 m² supplémentaires de surface utile abrite 4 pièces de taille moyenne et grande, qui sont actuellement utilisées comme bureau, atelier d’artiste et chambre d’amis.
Particularités:
- En 2005, le côté sud a été reconstruit avec une entrée extérieure supplémentaire, idéale pour les bureaux, les studios ou les salons, en partie avec un chauffage au sol et de grandes façades vitrées.
- Développements structurels continus, y compris des fenêtres renouvelées et des vitrages isolants
- Chauffage au gaz (Viessmann) à partir de 2015.
- Grandes fenêtres de studio isolées à l’étage selon les dernières normes.
- Reconstruction et modernisation majeures en 1999.
- Agrandissement moderne de l’étage supérieur en 2005.
Parking:
En plus du garage double, la propriété offre de l’espace pour deux autres véhicules. Les visiteurs peuvent facilement se garer dans la ville voisine de Wendehammer, où il y a très peu de circulation.
Cette propriété impressionne par son espace et son aspect représentatif et offre un large éventail d’utilisations dans un emplacement idyllique mais central.
Intéressé? Alors appelez dès aujourd’hui et prenez rendez-vous pour une visite ! Veuillez noter que vous devez fournir vos coordonnées personnelles dans leur intégralité.
Données sur le certificat de performance énergétique : Classe d’efficacité énergétique : D ; Valeur énergétique : 129,1 kWh ; Sources d’énergie : gaz, bois ; Année de la technologie des engins de construction 2015 ; Type de certificat : Certificat de performance énergétique. This spacious property on the outskirts of Bad Vilbel's city centre offers the perfect combination of tranquillity and central location. It is ideal for large families or freelancers who are looking for a representative and versatile domicile.
Plot:
The house stands on a 632 m² hillside plot and offers a breathtaking view of the Wetterau and the Taunus.
Ground floor:
In addition to the double garage, there is an 81 m² granny flat and plenty of usable space. This will be rented out from 01.01.2025 for 1,200 warm rent.
Upper floor:
An open and spacious construction with 5 rooms spreads over 176 m². This level has a modern fireplace (2021) and a large terrace with another fireplace. The space is comfortably enough for at least 50 guests.
Attic:
The attic with 158 m² and an additional 40 m² of usable space houses 4 medium-sized and large rooms, which are currently used as a study, artist's studio and guest room.
Particularities:
- In 2005, the south side was rebuilt with an additional external entrance, ideal for offices, studios or living rooms, partly with underfloor heating and large glass fronts.
- Continuous structural developments, including renewed windows and insulating glazing
- Gas heating (Viessmann) from 2015.
- Large, insulated studio windows upstairs to the latest standards.
- Major reconstruction and modernization in 1999.
- Modern extension of the upper floor in 2005.
Parking:
In addition to the double garage, the property offers space for two more vehicles. Visitors can easily park in the nearby Wendehammer, where very little traffic flows.
This property impresses with its spaciousness and representative appearance and offers a wide range of uses in an idyllic yet central location.
Interested? Then call today and make an appointment for a viewing! Please note that you must provide your personal contact details in full.
Data on the energy performance certificate: Energy efficiency class: D; Energy value: 129.1 kWh; Energy sources: gas, wood; Year of construction plant technology 2015; Certificate type: Energy performance certificate.