USD 1,098,596
PICTURES ARE LOADING...
House & Single-family home (For sale)
Reference:
EDEN-T103817957
/ 103817957
Reference:
EDEN-T103817957
Country:
DE
City:
Potsdam-Eiche
Postal code:
14469
Category:
Residential
Listing type:
For sale
Property type:
House & Single-family home
Property size:
2,799 sqft
Lot size:
11,873 sqft
Rooms:
7
Bedrooms:
6
Bathrooms:
2
WC:
1
Swimming pool:
Yes
Balcony:
Yes
Terrace:
Yes
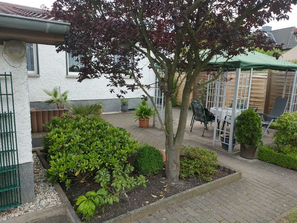
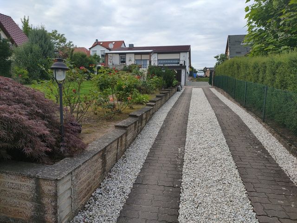
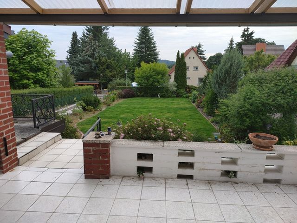
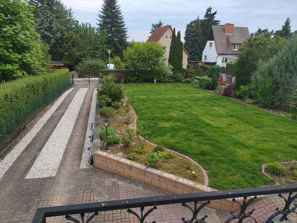

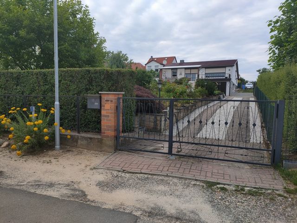
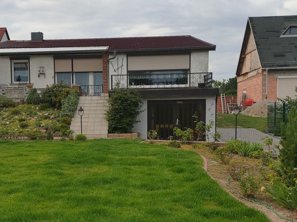
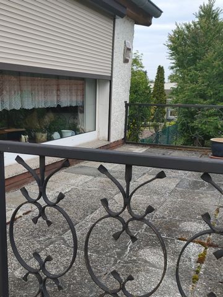
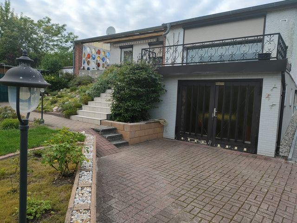
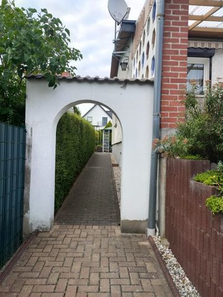
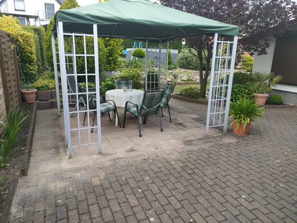

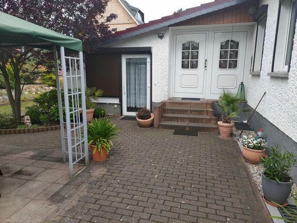
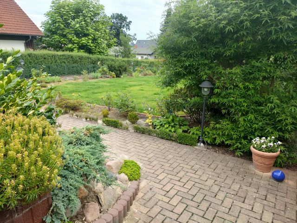
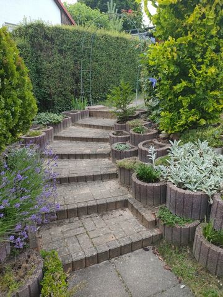
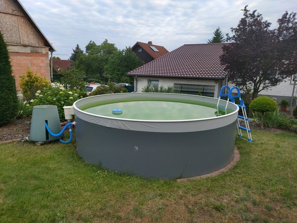
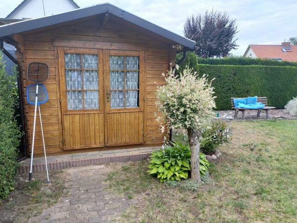
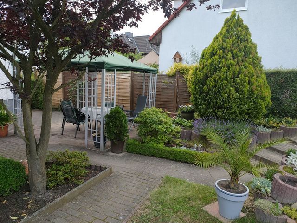
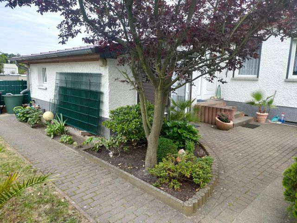
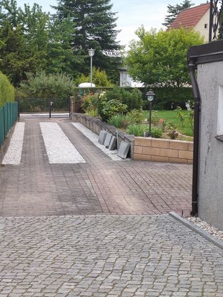
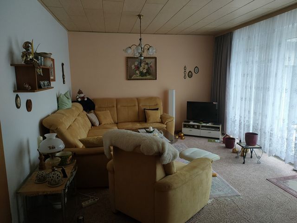
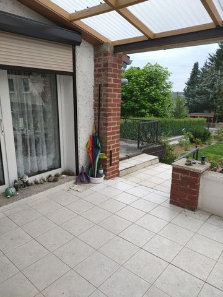
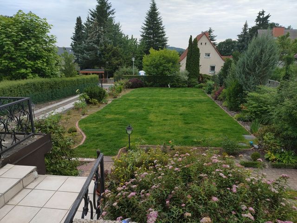
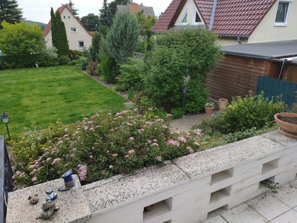
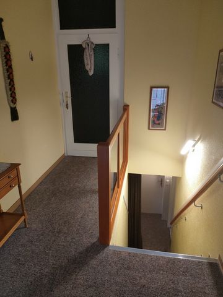
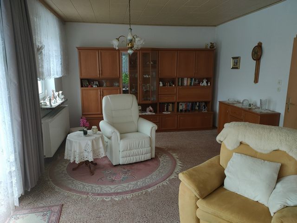
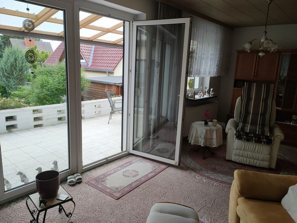
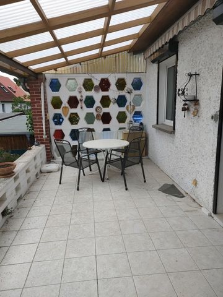
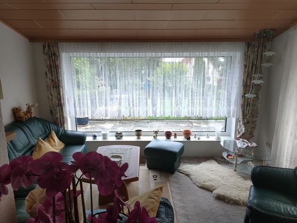
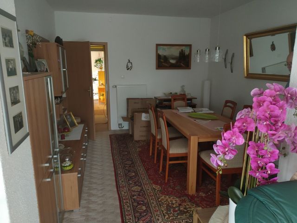
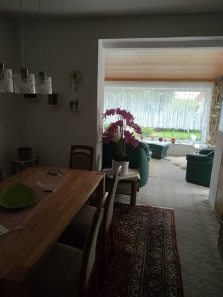
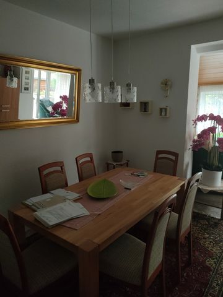
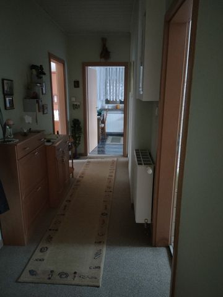
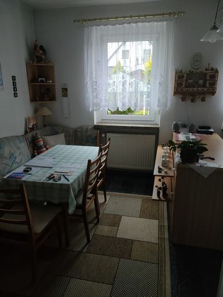
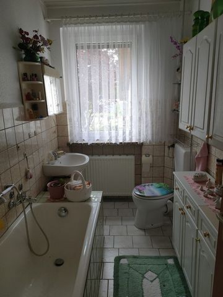

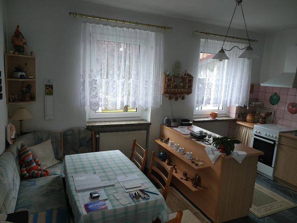
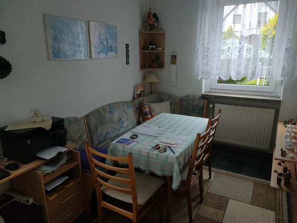
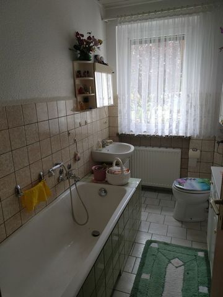
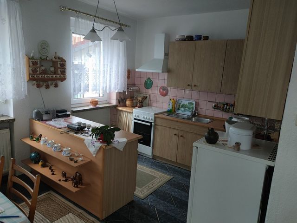
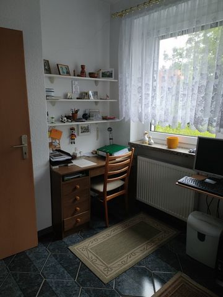
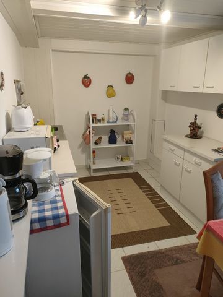
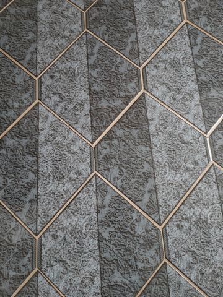
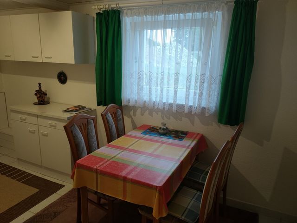
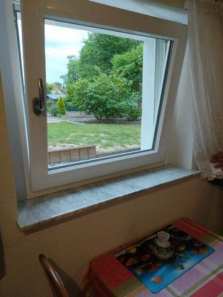
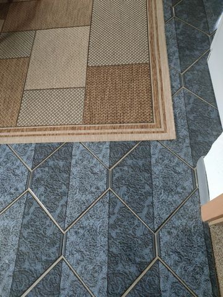
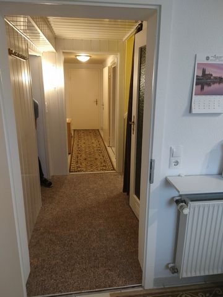
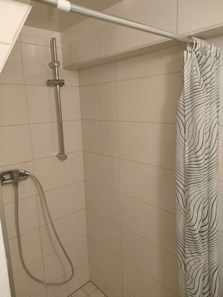
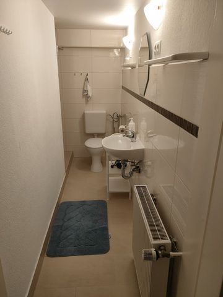
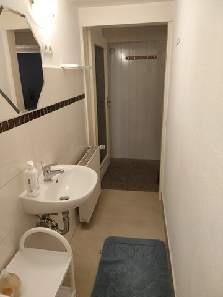
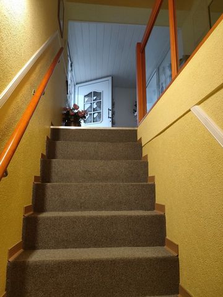
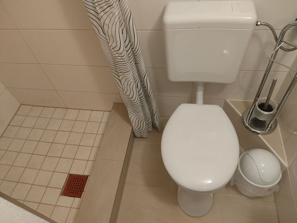
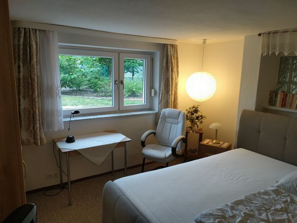
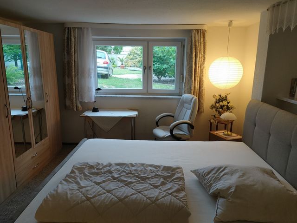
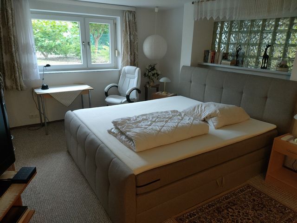
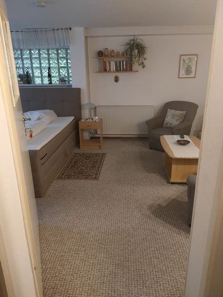
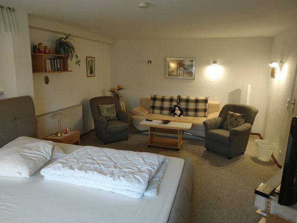
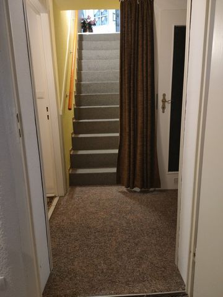
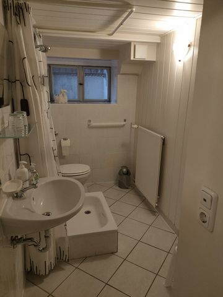
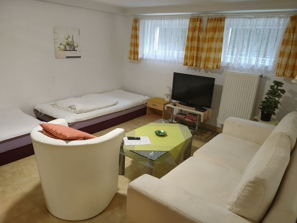
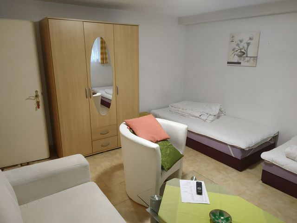
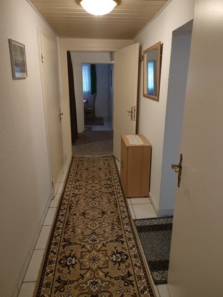
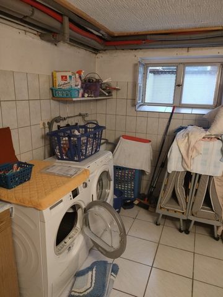
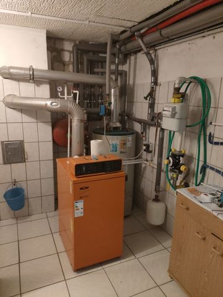
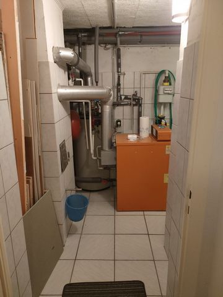
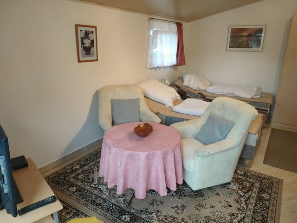
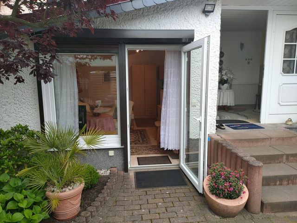

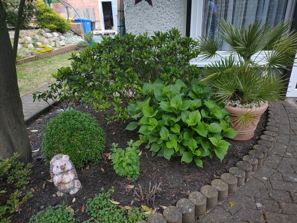
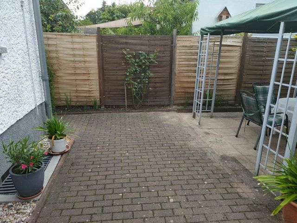
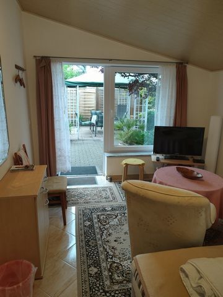
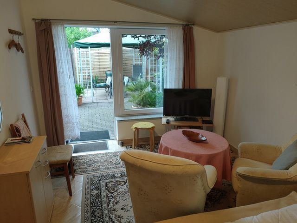
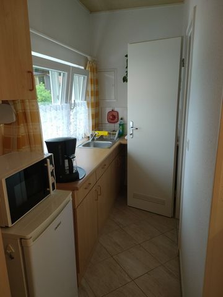
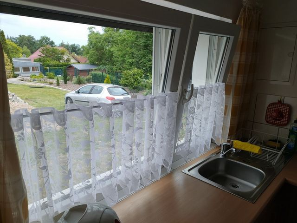
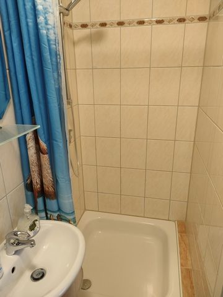
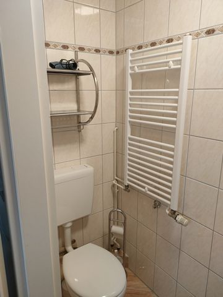
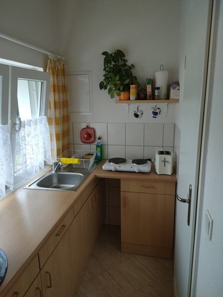
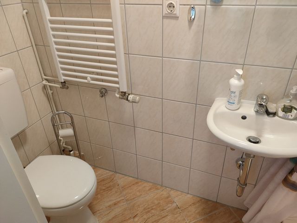
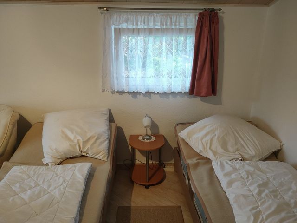
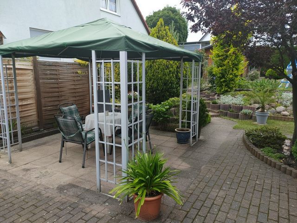

An existing 1-3 family or multi-generational house, as well as with a separately accessible extension, with granny flat, is offered. The residential building was built in 1973 and successively expanded through innovations and conversions. The house consists of 3 residential units, the ground floor/basement, as well as the separately accessible, fully furnished granny flat. The property with an area of about 1,103 m2 is located on a slight slope and is already divided into three parcels, in the land register. Due to the spacious driveway with the walkway, pipeline and right of way, each property is individually accessible. The property complex can be left as a large and beautifully landscaped garden as before, or up to two parts of the property, each consisting of another 1-2 family houses, can be built in accordance with § 34 Surrounding and Neighbourhood Development. The existing house with granny flat can be converted and expanded to your own wishes or expanded with further extensions. Existing house: The main apartment on the ground floor (upper floor) has a living space of about 120 m2, the 2nd residential unit in the basement (ground floor) also has about 120 m2 of living space, or as an extended expansion reserve. In the owner-occupied basement/ground floor apartment, the already fully developed and furnished apartment can be converted into a full-fledged apartment by appropriate conversion measures. Another living space of about 25-30 m2 as a granny flat with living area, bathroom and fitted kitchen was created as an additional area by a practical extension. A larger single garage is located in the house. The single-family or multi-family or multi-generational house can be used as a single residential unit, or in up to 3 residential units separately. All three living areas are accessible separately or as one unit. The lower apartment or the granny flat can also be used for furnished short-term or interim rentals or holiday apartments with very good rental income. In this residential building there are a total of 7 rooms, a large terrace, a balcony, a large terrace with garden pavilion, 3 full-fledged fitted kitchens, 3 bathrooms, 2 hallway areas and a large garage integrated into the residential building. There is also a beautiful superstructure pool and a garden house on a very nicely landscaped garden area on the upper property. -several car parking spaces on the property *On request and need, each parcel can also be purchased individually.
Existing house and 2 separately registered building plots in the front and rear parts of the property. The property is fully developed. -direct driveway to the entire property/access to the individual properties -Registered parcels for the right of way -Development with up to 2 additional houses according to § 34 Surrounding and neighborhood development The existing house (1–3 family house): -with 3 residential units on the ground floor/basement, ground floor/upper floor, separate granny flat through annex with private entrance -shared, large terrace area -7 rooms in total -a total of 3 fitted kitchens -a total of 3 bathrooms -2 hallway areas -a large terrace to the main apartment -a balcony to the main apartment -a locked garage in the house -a pool (built-up) -Garden shed -beautifully landscaped gardens -1st residential unit with about 120 m2 of living space on the ground floor (upper floor) -2. Residential unit with an area of about 120 m2 in the basement (ground floor) as a conversion reserve. Another apartment as an extension with about 30 m2 as a granny flat with living area, bathroom and fitted kitchen were built as additional space. A larger single garage is located in the house building. You can also purchase these plots of land or the house with a share of the land separately. The purchase price for the entire property with the existing house is € 1,047,000 The purchase prices for the residential building and the respective individual plots are distributed as follows: -€ 677,000 for the plot including the existing house -€ 205.000 for the plot with 373 m2 (lower plot - street side) -€ 165.000 for the plot with 343 m2 (upper plot after the house) In the case of a purchase of only the property without a house, the legally regulated commission of 7.14% gross is transferred to the buyer. For the purchase of the property with house, the commission is, as regulated by law, proportional to the buyer with 3.57% gross.
The property is located in a very quiet and central residential area in Potsdam-Eiche. The building land on offer, which is unique here, is located in a district right next to the Sanssouci Palace Park and about 4 km from the city centre. An absolute residential idyll in the environment of nature, park size and nearby infrastructure. Within walking distance are an intact infrastructure such as kindergarten, school, doctors, car workshop, shopping facilities, church and public transport such as bus and train. The Sanssouci Palace Park, the University of Potsdam and the Science Park are in the immediate vicinity.
*Interested parties in this ad: For inquiries, we ask for complete sender information. Please include address, phone and email. We ask for your understanding that without the aforementioned information, shipping is unfortunately not possible. All data and information available to us are based on the information provided by the owner or come from property documents and are reproduced here to the best of our knowledge. Errors and prior sale are reserved. The legal binding effect arises exclusively from a purchase contract concluded by a notary. We also have a sustainable network of financing options to support our customers in our properties. *Would you like to sell your property? We may already have a buyer for you, as our customer network has stored the corresponding search profiles both nationally and internationally. We accompany you professionally with your property in all technical and legal processes related to the sale of your property. We advise you with our experience in the realistic valuation of your property and the joint purchase price determination. Of course, we will accompany you through the sales procedure until the handover of the property.* You can find more attractive offers of vacant and rented condominiums and other real estate properties at: ... You are also welcome to reach me by phone directly at ... Aleksander Vukas, Real Estate Specialist, Real Estate Economist AV Immobilien Berlin - Real Estate Consulting & Agency
Features:
- Terrace
- Balcony
- SwimmingPool View more View less 1–2 Familien- /-Mehrgenerationen-Haus mit großer und schöner Gartenanlage, ein separater Anbau mit Einliegerwohnung, mit weiterem Bebauungspotenzial für bis zu 2 neue Häuser. *Dieses Exposé ist in deutscher, englischer und russischer Sprache vorhanden. *English : This Expose is available in German, English and Russian language. Social-Media: Facebook-link: https:// ... /avimmobilienberlin/ Instagram-link: https:// ... /avimmobilienberlin/
Es wird ein bestehendes 1–3 Familien- bzw. Mehrgenerationen-Haus, sowie mit einem separat zugänglichen Anbau, mit Einliegerwohnung angeboten. Das Wohnhaus wurde im Jahre 1973 erbaut und sukzessive durch Neuerungen und Umbauten erweitert. Das Haus besteht aus 3 Wohneinheiten, das EG/Souterrain, sowie der separat zugänglich, vollständig eingerichteten Einliegerwohnung. Das Grundstück mit etwa 1.103 m2 Fläche liegt auf einer leichten Hanglage und ist bereits in drei Flurstücke, im Grundbuch aufgeteilt. Durch die großzügige Auffahrt mit dem Geh-Leitungs- und Wegerecht ist jedes Grundstück einzeln zugänglich. Die Grundstücksanlage kann wie bisher als große und schön angelegte Gartenanlage belassen werden, oder noch bis zu zwei Grundstücksteile, jeweils durch weitere 1–2 Familienhäuser, nach § 34 Umgebungs- und Nachbarschaftsbebauung errichtet werden. Das Bestandshaus mit Einliegerwohnung kann auf eigene Wünsche um- und ausgebaut bzw. durch weitere Anbauten erweitert werden. Bestandshaus: Die Haupt-Wohnung im Erdgeschoss (Obergeschoss) hat eine etwa 120 m2 große Wohnfläche, die 2. Wohneinheit im Souterrain (Erdgeschoss) hat ebenso etwa 120 m2 Wohnfläche, bzw. als erweiterte Ausbaureserve. In der selbstgenutzten Souterrain-/EG-Wohnung kann man die bereits voll ausgebaute und eingerichtete Wohnung durch entsprechende Umbau-Maßnahme in eine vollwertige Wohnung umtragen lassen. Eine weitere Wohnraumfläche mit etwa 25–30 m2 als Einliegerwohnung mit Wohnbereich, Badezimmer und Einbauküche wurde als zusätzliche Fläche durch einen praktischen Anbau erstellt. Eine größere Einzelgarage befindet sich im Haus. Das Einfamilien- bzw. Mehrfamilien- oder Mehrgenerationenhaus kann als eine Gesamt-Wohneinheit, oder in bis zu 3 Wohneinheiten separat genutzt werden. Alle drei Wohnbereiche sind separat oder als eine Einheit zugänglich. Die untere Wohnung bzw. die Einliegerwohnung kann auch für möblierte Kurzzeit- bzw. Interimsvermietung oder Ferienwohnung mit sehr guten Mieteinnahmen genutzt werden. In diesem Wohngebäude befinden sich im gesamten 7 Zimmer, eine große Terrasse, ein Balkon, eine große Terrasse mit Garten-Pavillon, 3 vollwertige Einbauküchen, 3 Bäder, 2 Flurbereiche und einer großen Garage im Wohnhaus integriert. Ebenso befindet sich auf dem oberen Grundstück ein schöner Aufbau-Pool und ein Gartenhaus auf einem sehr schön angelegten Gartenbereich. -mehrere Auto-Stellplätze auf dem Grundstück *Auf Wunsch und Bedarf kann jedes Flurstück auch einzeln erworben werden.
Bestandshaus und 2 separat eingetragene Bebauungsgrundstücke im jeweils vorderen und hinteren Grundstücksteil. Das Grundstück ist voll erschlossen. -direkte Auffahrt zum Gesamtgrundstück/Zugang zu den einzelnen Grundstücken -eingetragene Flurstücke für das Geh-Leitungs- und Wegerecht -Bebauung mit bis zu 2 weitere Häuser nach § 34 Umgebungs- und Nachbarschaftsbebauung Das Bestandshaus (1–3 Familienhaus): -mit 3 Wohneinheiten im Erdgeschoss/Souterrain, Erdgeschoss/Obergeschoss, separate Einliegerwohnung durch Anbau mit eigenem Eingang -gemeinsamer, großer Terrassenbereich -7 Zimmer gesamt -gesamt 3 Einbauküchen -gesamt 3 Bäder -2 Flurbereiche -eine große Terrasse zur Hauptwohnung -ein Balkon zur Hauptwohnung -eine abgeschlossene Garage im Haus -ein Pool (aufgebaut) -Gartenhaus -schön angelegte Gartenanlagen -1. Wohneinheit mit etwa 120 m2 Wohnfläche im Erdgeschoss (OG) -2. Wohneinheit mit etwa 120 m2 Fläche im Souterrain (EG) als Ausbaureserve. Eine weitere Wohnung als Anbau mit etwa 30 m2 als Einliegerwohnung mit Wohnbereich, Badezimmer und Einbauküche wurden als zusätzliche Fläche erstellt. Eine größere Einzelgarage befindet sich im Hausgebäude. Sie können diese Grundstücke bzw. das Haus mit Grundstücksanteil auch separat erwerben. Der Kaufpreis für das gesamte Grundstück mit Bestandshaus beträgt € 1.047.000 Wie folgt verteilen sich die Kaufpreise für das Wohnhaus und die jeweiligen Einzelgrundstücke: -€ 677.000 für das Grundstück inklusive Bestands-Haus -€ 205.000 für das Grundstück mit 373 m2 (unteres Grundstück-Straßenseitig) -€ 165.000 für das Grundstück mit 343 m2 (oberes Grundstück nach dem Haus) Im Falle eines Kaufes lediglich des Grundstücks ohne Haus fällt die gesetzlich geregelte Provision von 7,14 % Brutto an den Käufer über. Für den Erwerb des Grundstücks mit Haus, ist die Provision, wie gesetzlich geregelt, Käufer-anteilig mit 3,57 % Brutto.
Das Grundstücksanwesen befindet sich in einer sehr ruhigen und zentralen Wohnlage in Potsdam-Eiche. Das angebotene und hier einzigartige Bauland befindet sich in einem Ortsteil direkt neben dem Schlosspark Sanssouci und etwa 4 km von der Innenstadt entfernt. Eine absolute Wohnidylle im Umfeld von Natur, Parkgröße und naher Infrastruktur. Fußläufig sind eine intakte Infrastruktur wie Kindergarten, Schule, Ärzte, Autowerkstatt, Einkaufsmöglichkeiten, Kirche und die öffentlichen Verkehrsmittel wie Bus und Bahn zu erreichen. Der Schlosspark Sanssouci, die Universität Potsdam und der Wissenschaftspark befinden sich in unmittelbarer Nähe.
*Interessenten dieser Anzeige: Bei Anfragen bitten wir um vollständige Absenderangaben. Bitte mit Adresse, Telefon und Email. Wir bitten um Verständnis, dass ohne die vorgenannten Angaben ein Versand leider nicht möglich ist. Alle Daten sowie uns vorliegenden Informationen beruhen auf den Angaben des Eigentümers bzw. entstammen Objektunterlagen und werden hier nach bestem Wissen wieder gegeben. Irrtümer und Zwischenverkauf bleiben vorbehalten. Die rechtliche Verbindlichkeit ergibt sich ausschließlich durch einen notariell abgeschlossenen Kaufvertrag. Auch verfügen wir zur Unterstützung für unsere Kunden zu unseren Objekten über ein nachhaltiges Netzwerk an Finanzierungsmöglichkeiten. *Sie möchten Ihre Immobilie verkaufen? Wir haben möglicherweise bereits einen Käufer für Sie, da unser Kunden-Netzwerk national wie international die entsprechenden Suchprofile hinterlegt haben. Wir begleiten Sie mit Ihrer Immobilie professionell in allen technischen und juristischen Vorgängen um den Verkauf Ihres Objektes. Wir beraten Sie mit unserer Erfahrung bei der realistischen Bewertung Ihrer Immobilie und der gemeinsamen Kaufpreisfindung. Selbstverständlich begleiten wir Sie beim Verkaufsprozedere bis zur Übergabe des Objektes.* Weitere attraktive Angebote von bezugsfreien und vermieteten Eigentumswohnungen und andere Immobilienobjekte finden Sie unter: ... Gerne können Sie mich auch telefonisch direkt unter der Telefonnummer ... erreichen. Aleksander Vukas, Immobilienfachwirt, Immobilien Ökonom AV Immobilien Berlin - Real Estate Consulting & Agency
Features:
- Terrace
- Balcony
- SwimmingPool 1–2 family/multi-generational house with large and beautiful gardens, a separate annex with granny flat, with further development potential for up to 2 new houses. *This exposé is available in German, English and Russian. *English : This Expose is available in German, English and Russian language. Social Media: Facebook link: https:// ... /avimmobilienberlin/ Instagram link: https:// ... /avimmobilienberlin/
An existing 1-3 family or multi-generational house, as well as with a separately accessible extension, with granny flat, is offered. The residential building was built in 1973 and successively expanded through innovations and conversions. The house consists of 3 residential units, the ground floor/basement, as well as the separately accessible, fully furnished granny flat. The property with an area of about 1,103 m2 is located on a slight slope and is already divided into three parcels, in the land register. Due to the spacious driveway with the walkway, pipeline and right of way, each property is individually accessible. The property complex can be left as a large and beautifully landscaped garden as before, or up to two parts of the property, each consisting of another 1-2 family houses, can be built in accordance with § 34 Surrounding and Neighbourhood Development. The existing house with granny flat can be converted and expanded to your own wishes or expanded with further extensions. Existing house: The main apartment on the ground floor (upper floor) has a living space of about 120 m2, the 2nd residential unit in the basement (ground floor) also has about 120 m2 of living space, or as an extended expansion reserve. In the owner-occupied basement/ground floor apartment, the already fully developed and furnished apartment can be converted into a full-fledged apartment by appropriate conversion measures. Another living space of about 25-30 m2 as a granny flat with living area, bathroom and fitted kitchen was created as an additional area by a practical extension. A larger single garage is located in the house. The single-family or multi-family or multi-generational house can be used as a single residential unit, or in up to 3 residential units separately. All three living areas are accessible separately or as one unit. The lower apartment or the granny flat can also be used for furnished short-term or interim rentals or holiday apartments with very good rental income. In this residential building there are a total of 7 rooms, a large terrace, a balcony, a large terrace with garden pavilion, 3 full-fledged fitted kitchens, 3 bathrooms, 2 hallway areas and a large garage integrated into the residential building. There is also a beautiful superstructure pool and a garden house on a very nicely landscaped garden area on the upper property. -several car parking spaces on the property *On request and need, each parcel can also be purchased individually.
Existing house and 2 separately registered building plots in the front and rear parts of the property. The property is fully developed. -direct driveway to the entire property/access to the individual properties -Registered parcels for the right of way -Development with up to 2 additional houses according to § 34 Surrounding and neighborhood development The existing house (1–3 family house): -with 3 residential units on the ground floor/basement, ground floor/upper floor, separate granny flat through annex with private entrance -shared, large terrace area -7 rooms in total -a total of 3 fitted kitchens -a total of 3 bathrooms -2 hallway areas -a large terrace to the main apartment -a balcony to the main apartment -a locked garage in the house -a pool (built-up) -Garden shed -beautifully landscaped gardens -1st residential unit with about 120 m2 of living space on the ground floor (upper floor) -2. Residential unit with an area of about 120 m2 in the basement (ground floor) as a conversion reserve. Another apartment as an extension with about 30 m2 as a granny flat with living area, bathroom and fitted kitchen were built as additional space. A larger single garage is located in the house building. You can also purchase these plots of land or the house with a share of the land separately. The purchase price for the entire property with the existing house is € 1,047,000 The purchase prices for the residential building and the respective individual plots are distributed as follows: -€ 677,000 for the plot including the existing house -€ 205.000 for the plot with 373 m2 (lower plot - street side) -€ 165.000 for the plot with 343 m2 (upper plot after the house) In the case of a purchase of only the property without a house, the legally regulated commission of 7.14% gross is transferred to the buyer. For the purchase of the property with house, the commission is, as regulated by law, proportional to the buyer with 3.57% gross.
The property is located in a very quiet and central residential area in Potsdam-Eiche. The building land on offer, which is unique here, is located in a district right next to the Sanssouci Palace Park and about 4 km from the city centre. An absolute residential idyll in the environment of nature, park size and nearby infrastructure. Within walking distance are an intact infrastructure such as kindergarten, school, doctors, car workshop, shopping facilities, church and public transport such as bus and train. The Sanssouci Palace Park, the University of Potsdam and the Science Park are in the immediate vicinity.
*Interested parties in this ad: For inquiries, we ask for complete sender information. Please include address, phone and email. We ask for your understanding that without the aforementioned information, shipping is unfortunately not possible. All data and information available to us are based on the information provided by the owner or come from property documents and are reproduced here to the best of our knowledge. Errors and prior sale are reserved. The legal binding effect arises exclusively from a purchase contract concluded by a notary. We also have a sustainable network of financing options to support our customers in our properties. *Would you like to sell your property? We may already have a buyer for you, as our customer network has stored the corresponding search profiles both nationally and internationally. We accompany you professionally with your property in all technical and legal processes related to the sale of your property. We advise you with our experience in the realistic valuation of your property and the joint purchase price determination. Of course, we will accompany you through the sales procedure until the handover of the property.* You can find more attractive offers of vacant and rented condominiums and other real estate properties at: ... You are also welcome to reach me by phone directly at ... Aleksander Vukas, Real Estate Specialist, Real Estate Economist AV Immobilien Berlin - Real Estate Consulting & Agency
Features:
- Terrace
- Balcony
- SwimmingPool