USD 2,435,054
PICTURES ARE LOADING...
House & Single-family home (For sale)
Reference:
EDEN-T105420395
/ 105420395
Reference:
EDEN-T105420395
Country:
PT
City:
Alvalade
Category:
Residential
Listing type:
For sale
Property type:
House & Single-family home
Property size:
4,605 sqft
Bedrooms:
9
Bathrooms:
5
Garages:
1
Elevator:
Yes
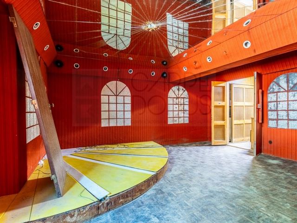
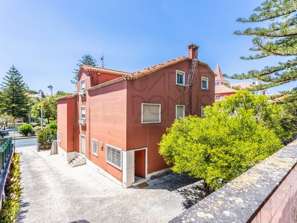
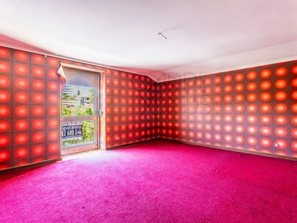
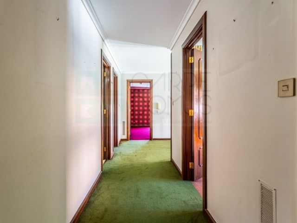
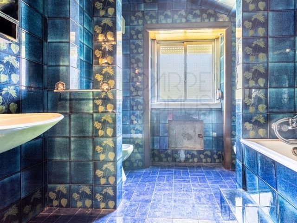
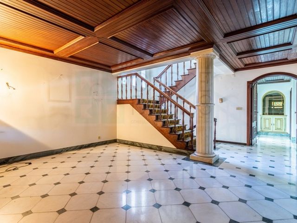
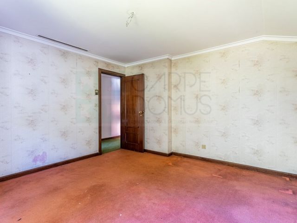
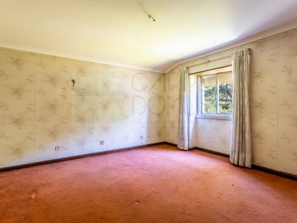
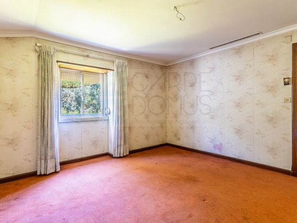
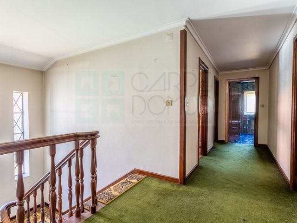
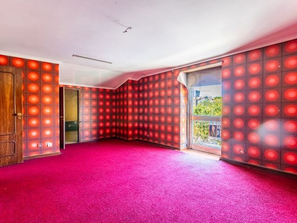
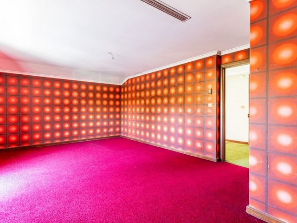
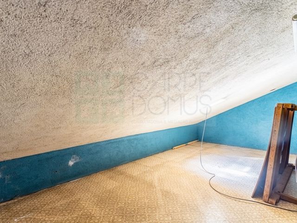
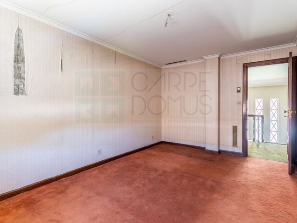
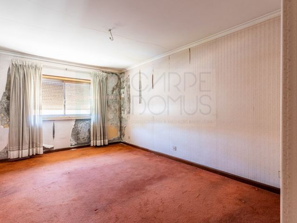
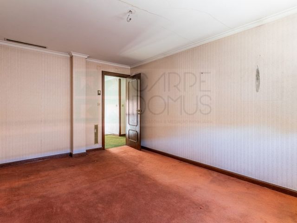
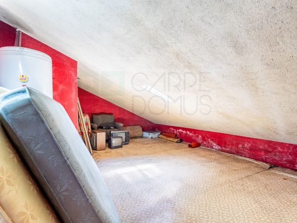
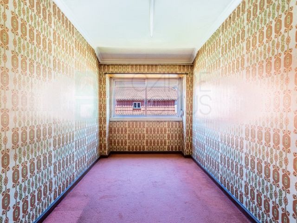
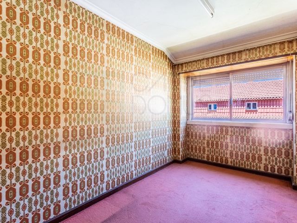
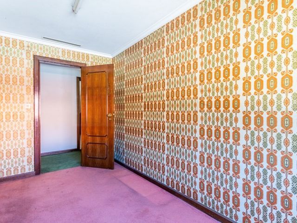
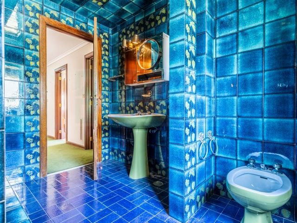
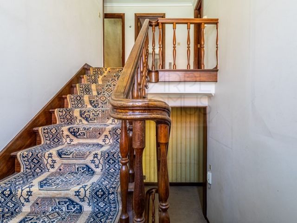
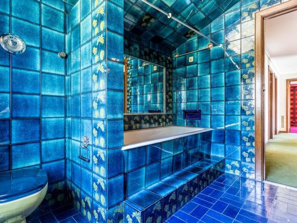
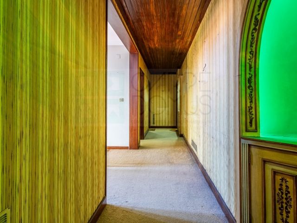
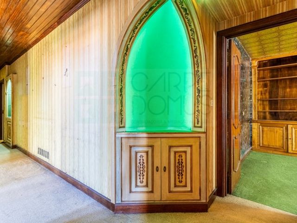
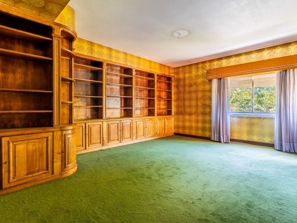
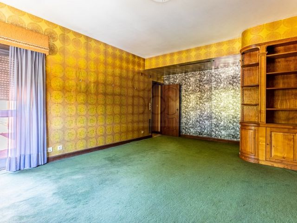
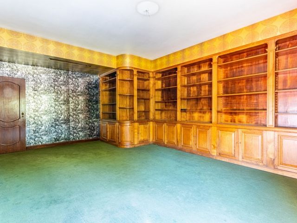
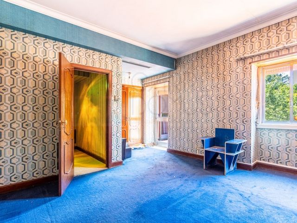
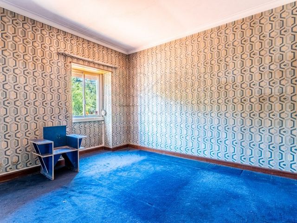
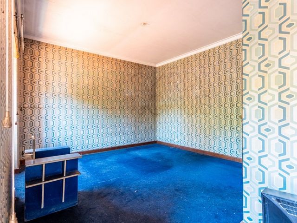
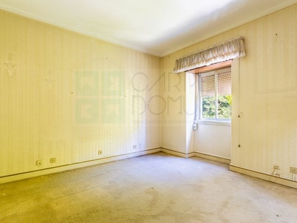
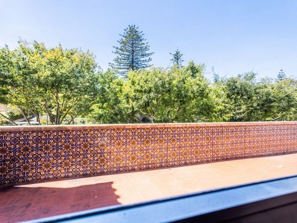
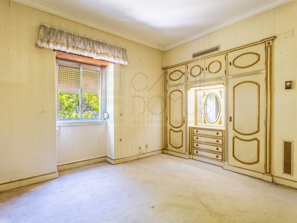
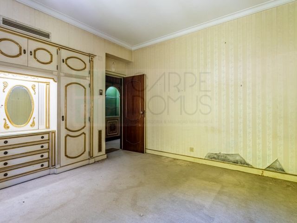
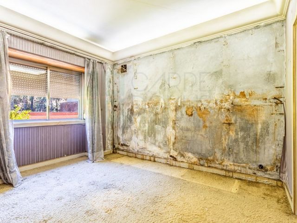
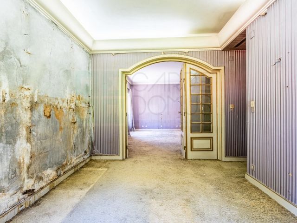
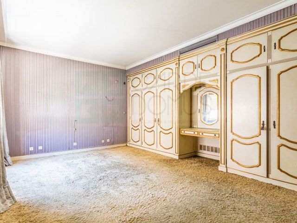
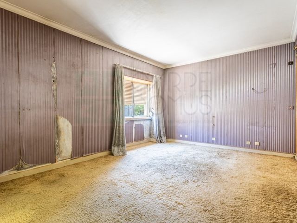
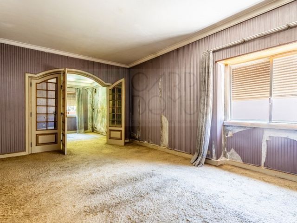
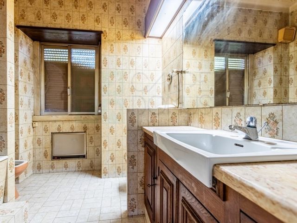
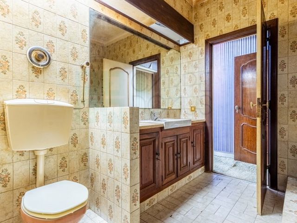
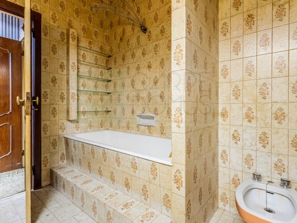
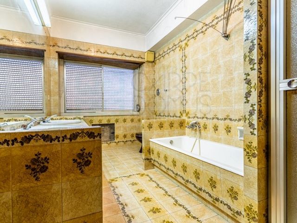
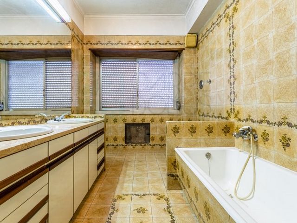
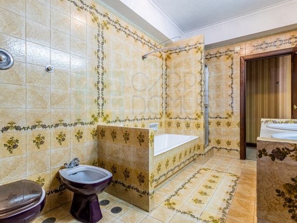
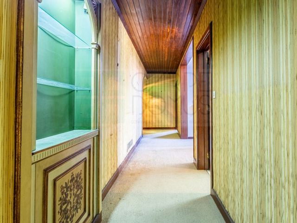
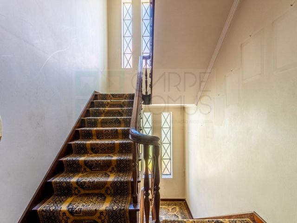
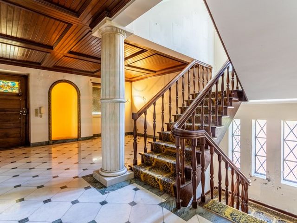
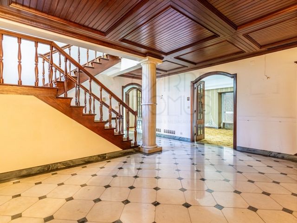
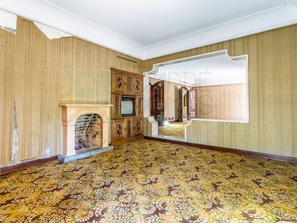
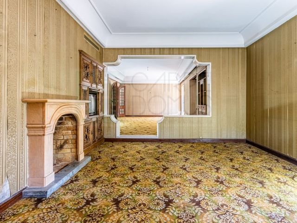
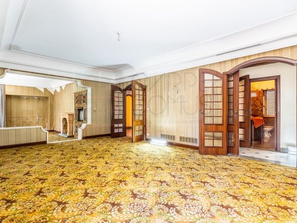
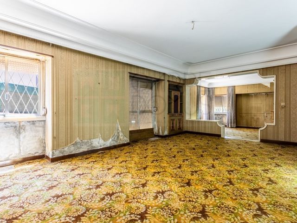
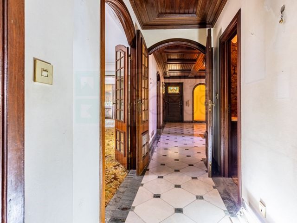
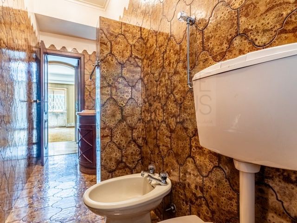
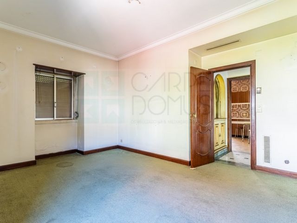
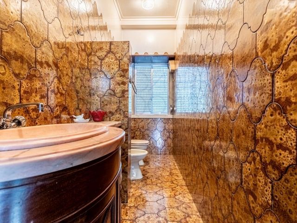
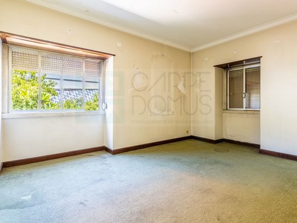
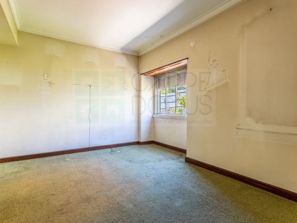
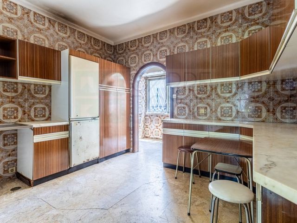
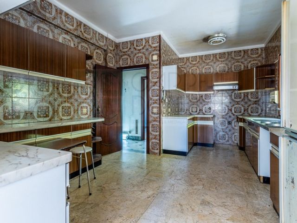
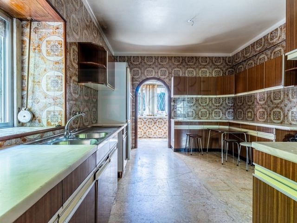
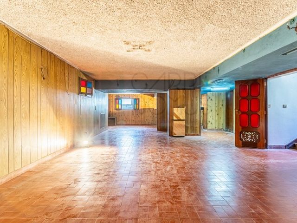
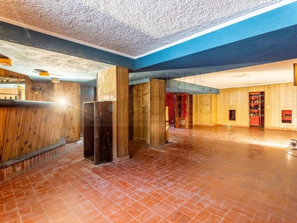
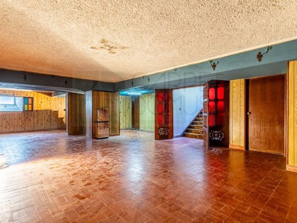
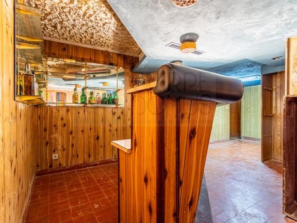
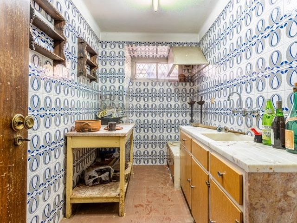
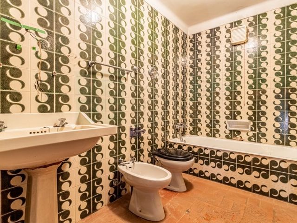
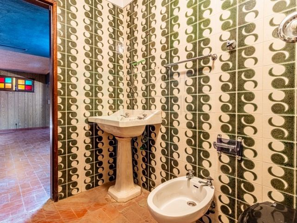
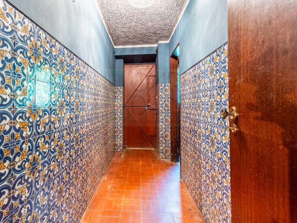
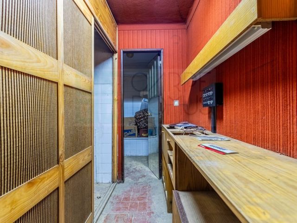
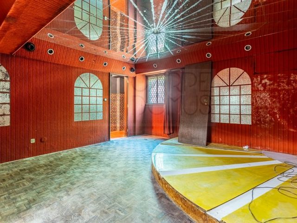
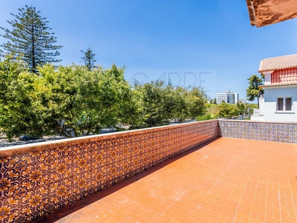
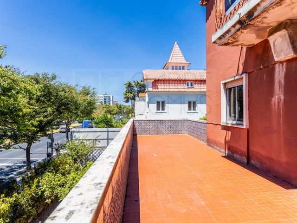
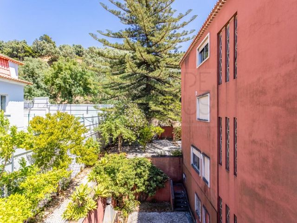
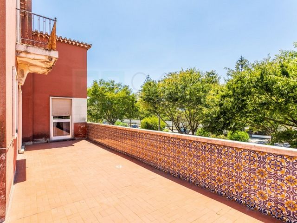
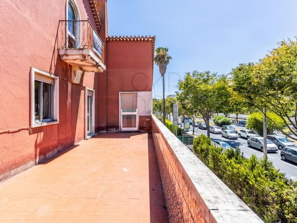
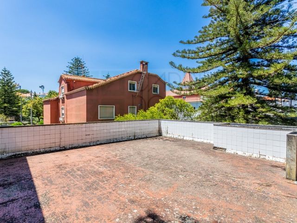
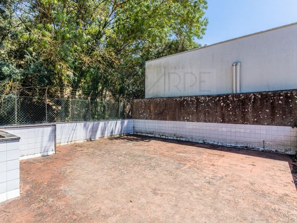
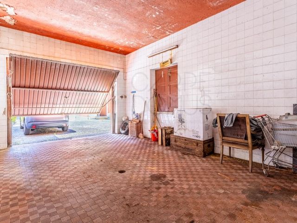
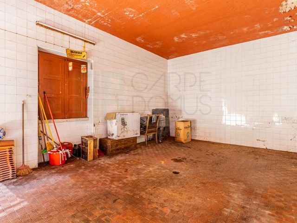
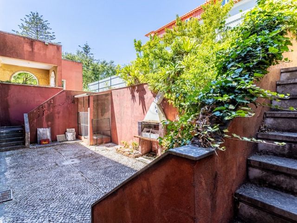
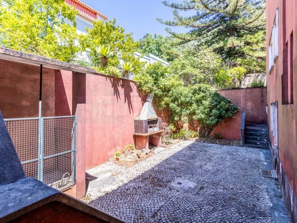
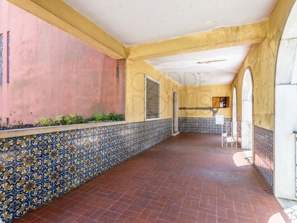
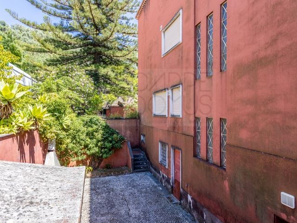
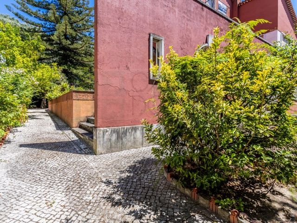
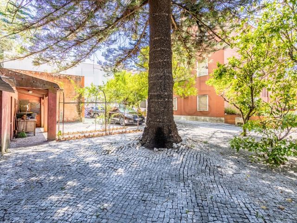
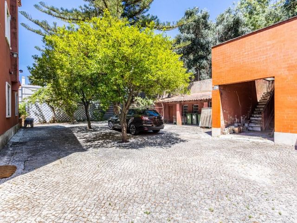
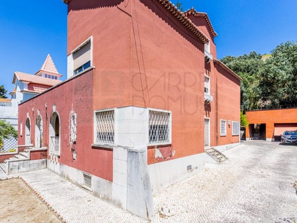
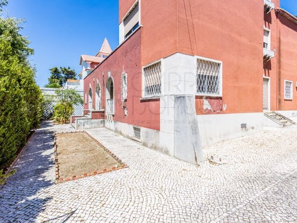
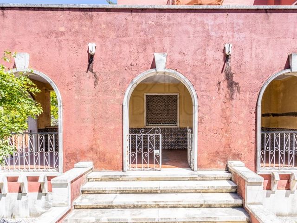
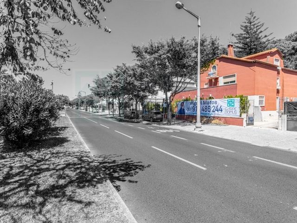
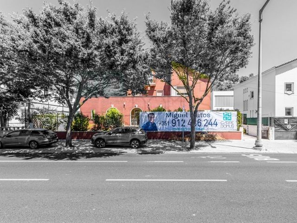
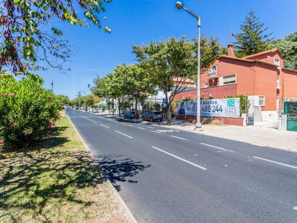
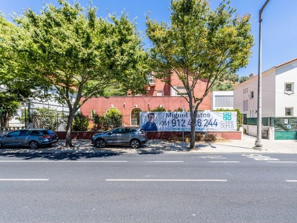
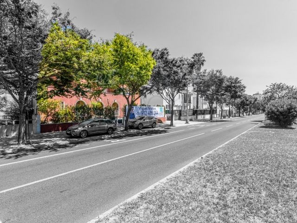
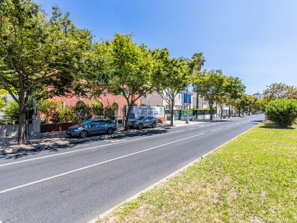
Features:
- Garage
- Lift View more View less 9 Schlafzimmer 5 Badezimmer 2 Küchen* 1 Obere Terrasse Terrasse auf Bodenebene 0 Garage* --- An der Avenida Almirante Gago Coutinho gelegen, zeichnet sich diese einzigartige Villa durch ihre großzügigen Flächen und vielfältigen Nutzungsmöglichkeiten aus. Eingebettet in ein Grundstück von 975 m², bietet es 427 m² private Bruttofläche, die sich auf mehrere Etagen verteilen. Im Erdgeschoss finden wir neben den Wohnräumen eine große Terrasse mit Bäumen, ein Abstellhaus, eine Garage und einen Wohnbereich im Freien, ideal für die Freizeit oder Familientreffen. Das Untergeschoss mit separatem Eingang umfasst ein geräumiges Wohnzimmer, eine Bar, eine Küche, ein Badezimmer und einen direkten Zugang nach draußen mit Grill und kann in einen autonomen Raum zum Wohnen, für Veranstaltungen, Arbeit oder Freizeit umgewandelt werden. Im Obergeschoss lädt eine großzügige Terrasse dazu ein, das Licht von Lissabon zu genießen oder einen Bereich zum Ausruhen, Lesen oder Wohlfühlen zu schaffen. Die Aufteilung des Hauses ermöglicht mehrere Konfigurationen: ️ Perfekt für große Familien oder Familien, die Wert auf Platz und Privatsphäre legen ️ Potenzial für zwei unabhängige Wohnungen ️ Ideal für alle, die Zuhause und Arbeit im selben Raum kombinieren möchten ️ Oder sogar für Projekte wie eine Schule, ein Zuhause, ein Boutique-Hotel oder den Hauptsitz einer Institution Mit einer privilegierten Lage, zwischen dem Stadtzentrum und dem Flughafen, und einer hervorragenden Anbindung ist dies eine seltene Immobilie auf dem Markt, mit dem Platz und der Vielseitigkeit, um das richtige Projekt für Sie zu werden. Kontaktieren Sie uns, um Ihren Besuch zu planen! Miguel Matos Tel: (---) Energiekategorie: E #ref:CAS_3703
Features:
- Garage
- Lift 9 Habitaciones 5 Baños 2 Cocinas* 1 Terraza Superior Patio en el nivel del piso 0 Garaje* --- Ubicada en la Avenida Almirante Gago Coutinho, esta villa única se destaca por sus generosas áreas y múltiples posibilidades de uso. Insertado en una parcela de 975 m², ofrece 427 m² de superficie bruta privada, repartidos en varias plantas. En la planta baja, además de los espacios habitables, encontramos un gran patio con árboles, trastero, garaje y zona de estar al aire libre, ideal para el tiempo de ocio o la reunión familiar. La planta sótano, con entrada independiente, incluye un amplio salón, bar, cocina, baño y acceso directo al exterior con barbacoa, y se puede convertir en un espacio autónomo para vivir, eventos, trabajar o el ocio. En la planta superior, una generosa terraza invita a disfrutar de la luz de Lisboa o a crear una zona para el descanso, la lectura o el bienestar. La distribución de la casa permite varias configuraciones: ️ Perfecto para familias numerosas o familias que valoran el espacio y la privacidad ️ Posibilidad de dos viviendas independientes ️ Ideal para aquellos que quieren combinar el hogar y el trabajo en un mismo espacio ️ O incluso para proyectos como una escuela, una casa, un hotel boutique o la sede de una institución Con una ubicación privilegiada, entre el centro de la ciudad y el aeropuerto, y un excelente acceso, esta es una propiedad rara en el mercado, con el espacio y la versatilidad para convertirse en el proyecto adecuado para usted. ¡Contáctanos para programar tu visita! Miguel Matos Tel: (teléfono oculto) Categoría Energética: E #ref:CAS_3703
Features:
- Garage
- Lift 9 Chambres 5 Salles de bains 2 Cuisines* 1 Terrasse supérieure Patio au niveau 0 Garage* --- Située sur l'Avenida Almirante Gago Coutinho, cette villa unique se distingue par ses surfaces généreuses et ses multiples possibilités d'utilisation. Inséré dans un terrain de 975 m², il offre 427 m² de surface brute privée, répartis sur plusieurs étages. Au rez-de-chaussée, en plus des espaces de vie, nous trouvons un grand patio arboré, une maison de stockage, un garage et un espace de vie extérieur, idéal pour les loisirs ou les réunions de famille. Le sous-sol, avec entrée indépendante, comprend un salon spacieux, un bar, une cuisine, une salle de bain et un accès direct à l'extérieur avec barbecue, et peut être converti en un espace autonome pour vivre, événements, travailler ou loisirs. À l'étage supérieur, une généreuse terrasse vous invite à profiter de la lumière de Lisbonne ou à créer un espace de repos, de lecture ou de bien-être. L'agencement de la maison permet plusieurs configurations : ️ Parfait pour les familles nombreuses ou les familles qui apprécient l'espace et l'intimité ️ Potentiel pour deux logements indépendants ️ Idéal pour ceux qui veulent combiner la maison et le travail dans le même espace ️ Ou même pour des projets tels qu'une école, une maison, un hôtel de charme ou le siège d'une institution Avec un emplacement privilégié, entre le centre-ville et l'aéroport, et un excellent accès, il s'agit d'une propriété rare sur le marché, avec l'espace et la polyvalence pour devenir le projet qui vous convient. Contactez-nous pour planifier votre visite ! Miguel Matos Tél. : (téléphone caché) Performance Énergétique: E #ref:CAS_3703
Features:
- Garage
- Lift 9 Camere da letto 5 Bagni 2 Cucine* 1 Terrazza Superiore Patio al piano 0 Garage* --- Situata in Avenida Almirante Gago Coutinho, questa villa unica si distingue per le sue aree generose e le molteplici possibilità di utilizzo. Inserito in un terreno di 975 m², offre 427 m² di superficie lorda privata, distribuiti su più piani. Al piano terra, oltre agli spazi abitativi, troviamo un ampio patio alberato, ripostiglio, garage e zona living esterna, ideale per il tempo libero o per la riunione di famiglia. Il piano seminterrato, con ingresso indipendente, comprende un ampio salone, bar, cucina, bagno e accesso diretto all'esterno con barbecue, e può essere convertito in uno spazio autonomo per vivere, eventi, lavoro o tempo libero. Al piano superiore, un'ampia terrazza invita a godere della luce di Lisbona o a creare un'area per il riposo, la lettura o il benessere. La disposizione della casa consente diverse configurazioni: ️ Perfetto per famiglie numerose o famiglie che apprezzano lo spazio e la privacy ️ Potenziale per due abitazioni indipendenti ️ Ideale per chi vuole unire casa e lavoro nello stesso spazio ️ O anche per progetti come la sede di una scuola, di una casa, di un boutique hotel o di un'istituzione Con una posizione privilegiata, tra il centro città e l'aeroporto, e un ottimo accesso, questa è una proprietà rara sul mercato, con lo spazio e la versatilità per diventare il progetto giusto per te. Contattaci per programmare la tua visita! Miguel Matos Tel: (---) Categoria energetica: E #ref:CAS_3703
Features:
- Garage
- Lift 9 Slaapkamers 5 Badkamers 2 Keukens* 1 Bovenste terras Patio op verdieping: 0 Garage* --- Deze unieke villa, gelegen aan de Avenida Almirante Gago Coutinho, valt op door zijn royale oppervlakten en meerdere gebruiksmogelijkheden. Ingevoegd op een perceel van 975 m², biedt het 427 m² bruto privé-oppervlakte, verdeeld over verschillende verdiepingen. Op de begane grond vinden we, naast de woonruimtes, een groot terras met bomen, een berging, een garage en een buitenruimte, ideaal voor vrije tijd of familiebijeenkomsten. De kelder, met eigen ingang, omvat een ruime woonkamer, bar, keuken, badkamer en directe toegang tot buiten met barbecue, en kan worden omgebouwd tot een autonome ruimte voor wonen, evenementen, werk of vrije tijd. Op de bovenverdieping nodigt een royaal terras u uit om te genieten van het licht van Lissabon of om een ruimte te creëren voor rust, lezen of welzijn. De indeling van het huis maakt verschillende configuraties mogelijk: ️ Perfect voor grote gezinnen of gezinnen die waarde hechten aan ruimte en privacy ️ Potentieel voor twee zelfstandige woningen ️ Ideaal voor wie thuis en werk in dezelfde ruimte wil combineren ️ Of zelfs voor projecten zoals een school, huis, boetiekhotel of hoofdkantoor van een instelling Met een bevoorrechte locatie, tussen het stadscentrum en de luchthaven, en uitstekende toegang, is dit een zeldzaam pand op de markt, met de ruimte en veelzijdigheid om het juiste project voor u te worden. Neem contact met ons op om uw bezoek te plannen! Miguel Matos Tel.: (---) Energie Categorie: E #ref:CAS_3703
Features:
- Garage
- Lift 9 Quartos 5 Casas de Banho 2 Cozinhas 1 Terraço Superior Pátio ao Nível do Piso 0 Garagem --- Localizada na Avenida Almirante Gago Coutinho, esta moradia única destaca-se pelas suas áreas generosas e múltiplas possibilidades de aproveitamento. Inserida num lote de 975 m², oferece 427 m² de área bruta privativa, distribuída por vários pisos. No piso térreo, para além dos espaços habitacionais, encontramos um amplo pátio com árvores, casa de arrumos, garagem e zona de estar ao ar livre, ideal para momentos de lazer ou convívio em família. A cave, com entrada independente, inclui um salão espaçoso, bar, cozinha, casa de banho e acesso direto ao exterior com churrasqueira, podendo ser convertida num espaço autónomo para habitação, eventos, trabalho ou lazer. No piso superior, um terraço generoso convida a desfrutar da luz de Lisboa ou a criar uma zona de descanso, leitura ou bem-estar. A disposição da casa permite várias configurações: ️ Perfeita para grandes famílias ou famílias que valorizem espaço e privacidade ️ Potencial para duas habitações independentes ️ Ideal para quem pretende conjugar habitação e trabalho no mesmo espaço ️ Ou ainda para projetos como colégio, lar, boutique hotel ou sede de instituição Com uma localização privilegiada, entre o centro da cidade e o aeroporto, e excelentes acessos, esta é uma propriedade rara no mercado, com o espaço e a versatilidade para se transformar no projeto certo para si. Contacte-nos para agendar a sua visita! Miguel Matos Tel.: (telefone) Categoria Energética: E #ref:CAS_3703
Features:
- Garage
- Lift 9 Спальни *5 Ванных комнат* *2 кухни* *1 Верхняя терраса* *Патио на уровне этажа 0* *Гараж* --- Расположенная на Авенида Альмиранте Гаго Коутиньо, эта уникальная вилла выделяется своими просторными площадями и многочисленными возможностями использования. Расположенный на участке площадью **975 м², он предлагает **427 м² частной общей площади*, расположенной на нескольких этажах. На первом этаже, в дополнение к жилым помещениям, мы находим *большой внутренний дворик с деревьями, кладовую, гараж и открытую жилую зону*, идеально подходящий для отдыха или семейных встреч. Цокольный этаж с отдельным входом включает в себя просторную гостиную, бар, кухню, ванную комнату и прямой выход наружу с барбекю, и может быть преобразован в автономное пространство для жизни, мероприятий, работы или отдыха. На верхнем этаже находится *просторная терраса*, которая приглашает вас насладиться светом Лиссабона или создать зону для отдыха, чтения или хорошего самочувствия. Планировка дома допускает несколько конфигураций: ️ Идеально подходит для *больших семей* или семей, которые ценят пространство и уединение ️ Потенциал для *двух независимых жилищ* ️ Идеально подходит для тех, кто хочет совмещать *проживание и работу в одном пространстве* ️ Или даже для таких проектов, как *школа, дом, бутик-отель или штаб-квартира учреждения* Благодаря *отличному расположению, между центром города и аэропортом, и **отличному доступу*, это редкая недвижимость на рынке, обладающая пространством и универсальностью, чтобы превратить ее в подходящий проект для вас. *Свяжитесь с нами, чтобы запланировать визит!* Мигель Матос Тел.: (---) Класс энергопотребления: E #ref:CAS_3703
Features:
- Garage
- Lift 9 Sovrum 5 Badrum 2 Kök* 1 Övre terrassen Uteplats på våningsplan 0 Garage* --- Denna unika villa ligger på Avenida Almirante Gago Coutinho och utmärker sig för sina generösa ytor och många användningsmöjligheter. Den är insatt i en tomt på 975 m² och erbjuder 427 m² privat bruttoarea, fördelat på flera våningar. På bottenvåningen, förutom vardagsrummen, hittar vi en stor uteplats med träd, förrådshus, garage och uteservering, perfekt för fritid eller familjesammankomst. Källaren, med egen ingång, inkluderar ett rymligt vardagsrum, bar, kök, badrum och direkt tillgång till utsidan med grill, och kan omvandlas till ett autonomt utrymme för boende, evenemang, arbete eller fritid. På övervåningen finns en generös terrass som inbjuder dig att njuta av Lissabons ljus eller skapa ett område för vila, läsning eller välbefinnande. Husets layout möjliggör flera konfigurationer: ️ Perfekt för stora familjer eller familjer som värdesätter utrymme och avskildhet ️ Potential för två fristående bostäder ️ Perfekt för dem som vill kombinera hem och arbete i samma utrymme ️ Eller till och med för projekt som en skola, ett hem, ett boutiquehotell eller en institutions huvudkontor Med ett privilegierat läge, mellan stadens centrum och flygplatsen, och utmärkt tillgång, är detta en sällsynt fastighet på marknaden, med utrymme och mångsidighet för att bli rätt projekt för dig. Kontakta oss för att boka ditt besök! Miguel Matos Tel: (---) Energi kategori: E #ref:CAS_3703
Features:
- Garage
- Lift 9 Bedrooms 5 Bathrooms 2 Kitchens* 1 Upper Terrace Patio at Floor Level 0 Garage* --- Located on Avenida Almirante Gago Coutinho, this unique villa stands out for its generous areas and multiple possibilities of use. Inserted in a plot of 975 m², it offers 427 m² of private gross area, spread over several floors. On the ground floor, in addition to the living spaces, we find a large patio with trees, storage house, garage and outdoor living area, ideal for leisure time or family gathering. The basement, with independent entrance, includes a spacious lounge, bar, kitchen, bathroom and direct access to the outside with barbecue, and can be converted into an autonomous space for living, events, work or leisure. On the upper floor, a generous terrace invites you to enjoy the light of Lisbon or to create an area for rest, reading or well-being. The layout of the house allows for several configurations: ️ Perfect for large families or families who value space and privacy ️ Potential for two independent dwellings ️ Ideal for those who want to combine home and work in the same space ️ Or even for projects such as a school, home, boutique hotel or institution headquarters With a privileged location, between the city centre and the airport, and excellent access, this is a rare property on the market, with the space and versatility to become the right project for you. Contact us to schedule your visit! Miguel Matos Tel: (phone hidden) Energy Rating: E #ref:CAS_3703
Features:
- Garage
- Lift