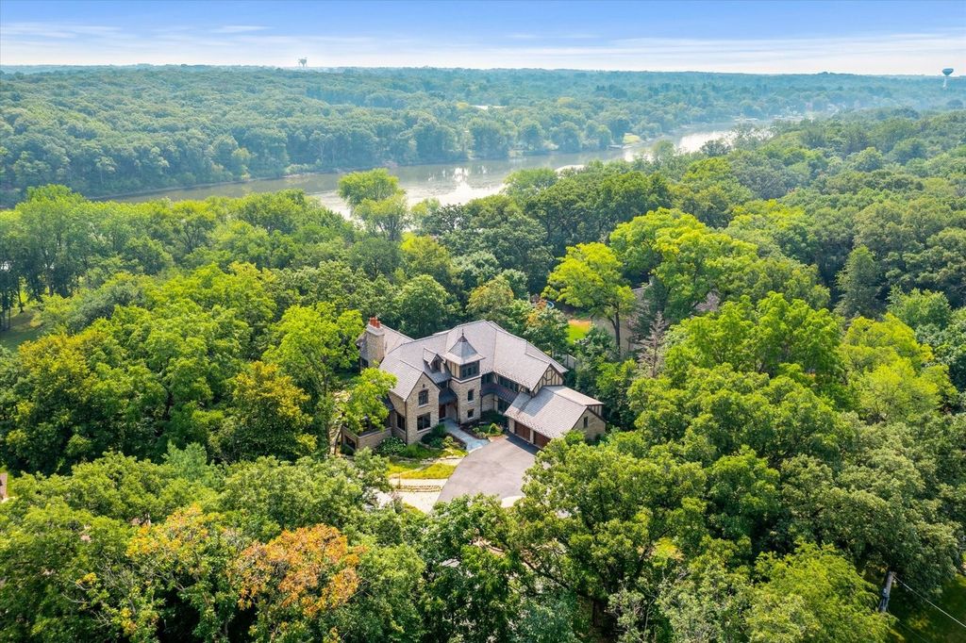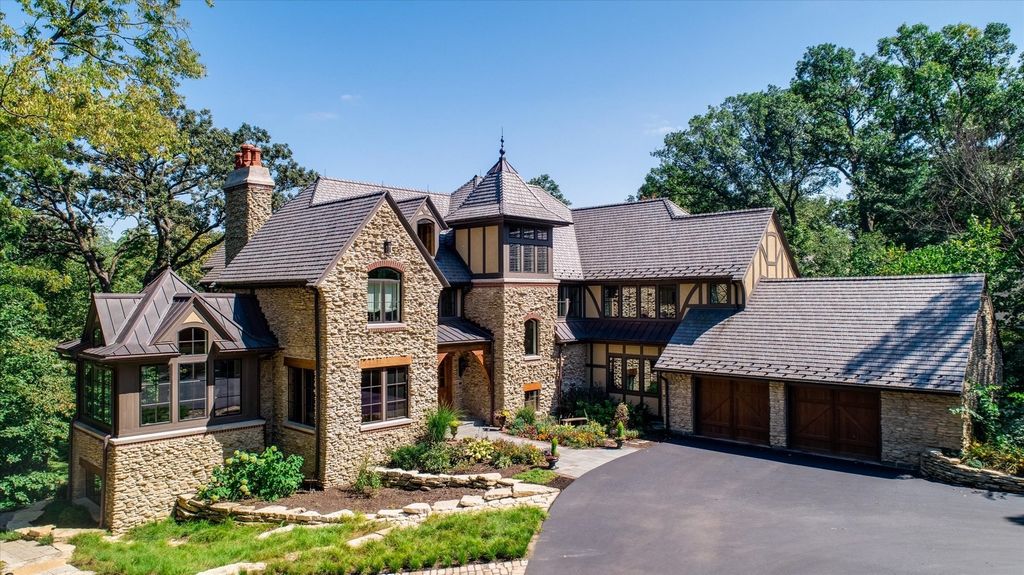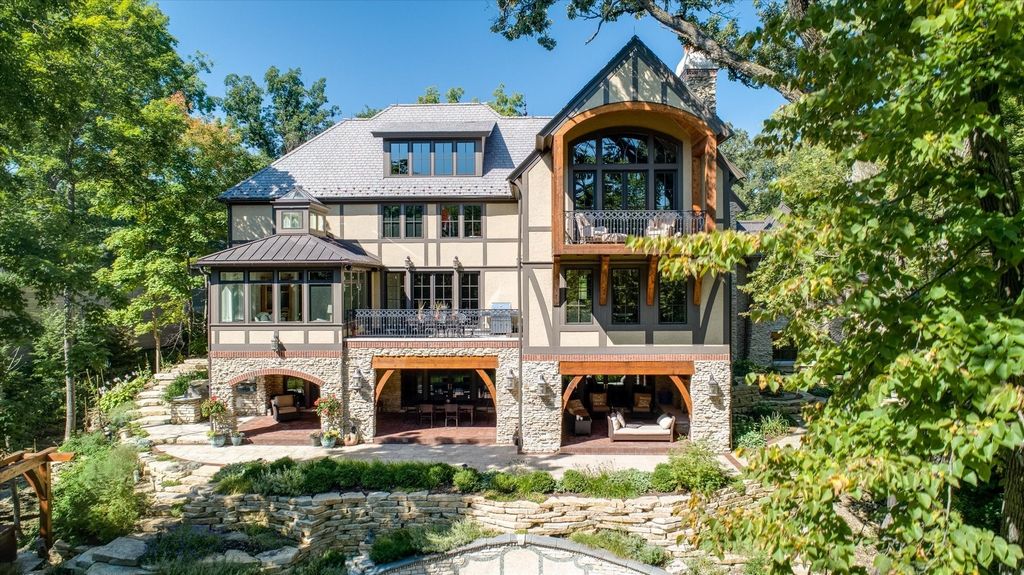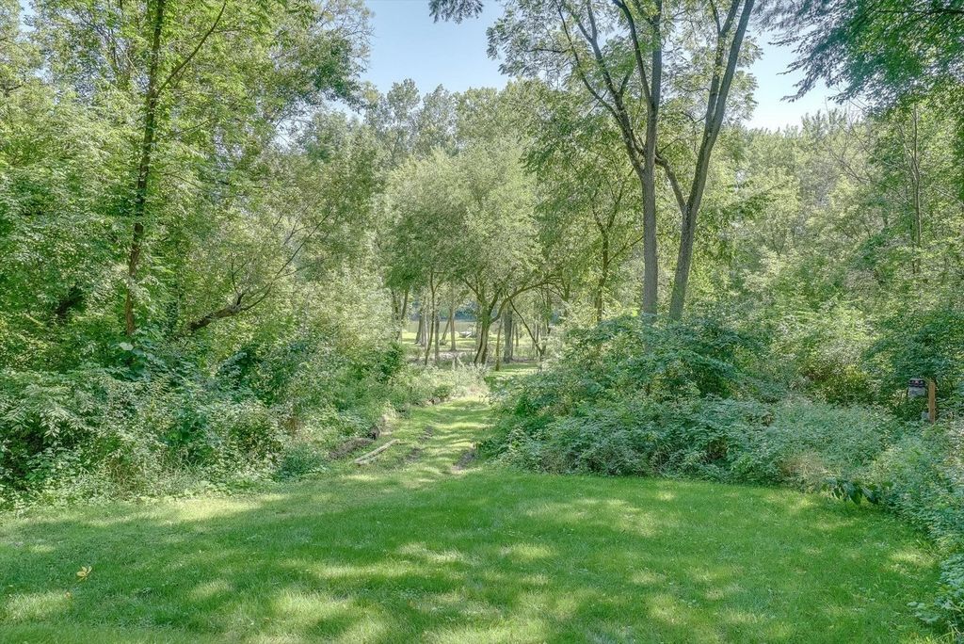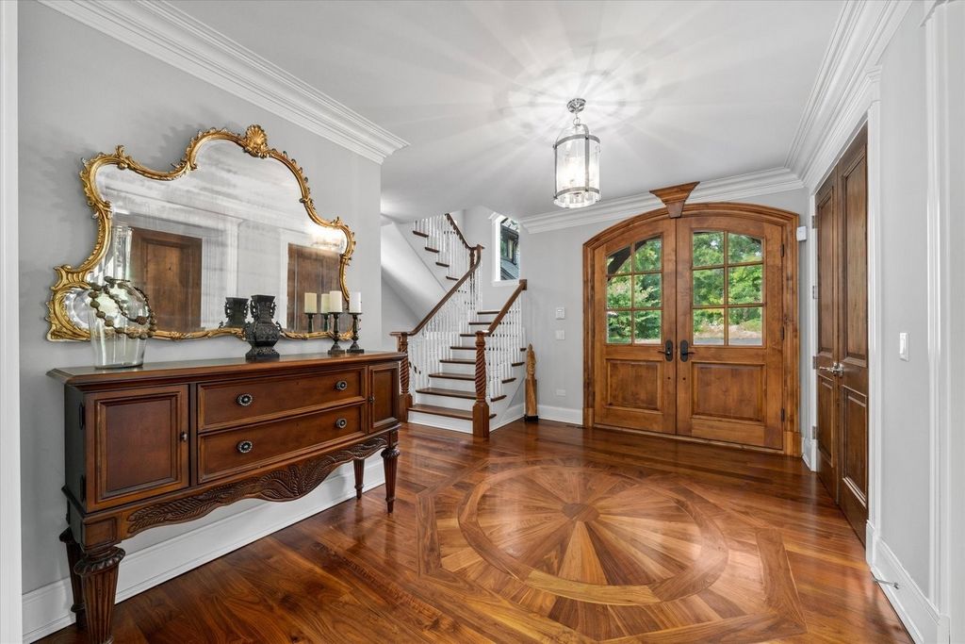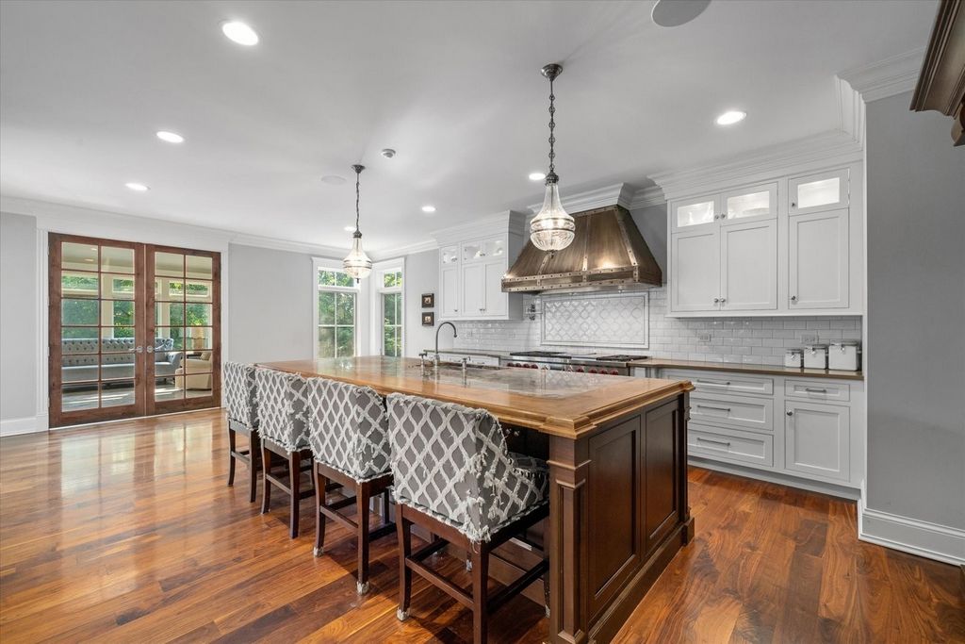USD 2,700,000
PICTURES ARE LOADING...
House & Single-family home (For sale)
Reference:
EDEN-T82305320
/ 82305320
The pinnacle of refined elegance awaits...Tucked amongst towering trees on 3+ acres, this RIVERFRONT estate is the most exclusive hidden treasure that the Fox Valley has to offer. Situated well above the river levee, this sensational home provides unmatched privacy, tranquility, and picturesque landscape featuring waterfall, tall grasses, and wildflowers. Unrivaled in its setting, the property showcases the 6500+ sqft Avondale custom home, two-story detached garage which can house 6 cars, and 185 feet of river frontage to enjoy the 5 miles of navigational waterway. Incredible design and craftsmanship is evident throughout with the most luxurious amenities and finishes ~ walnut HW & natural stone floors, extensive millwork & mouldings, knotty alder doors, arched doorways, dramatic volume ceilings, and SO much more. The gourmet kitchen boasts expansive island, stone & quartzite countertops, glass inset cabinets, and professional appliances (Subzero refrigerator and drawer refrigerator/freezer, Wolf range, and Miele dishwasher). An adjacent second kitchen makes entertaining a dream! A fabulous sunroom w/ access to the bluestone balcony is the ideal spot to enjoy panoramic views. The private office features magnificent millwork and opens to a grandiose library w/ plenty of built-ins. The master suite highlights exemplary amenities w/ gas fp, private balcony, reinforced safe room, huge WICs, and luxurious bath complete w/ heated floors. Three bedrooms, two baths, a gracious seating area, and sizable media room complete the second level. The third level could be easily finished to accommodate an additional 2500 sqft of living space. The WALKOUT lower level opens to a covered bluestone patio w/ fireplace, solid cedar beam ceiling, and gas grill. Top of the line systems & mechanicals include: whole-home wired surround system, Creston Smart Home system, radon mitigation system, commercial grade water treatment system and substantial security system. A true personal oasis just minutes from schools, restaurants, shopping & much more!
View more
View less
Le summum de l’élégance raffinée vous attend... Niché parmi les arbres imposants sur 3+ acres, ce domaine RIVERFRONT est le trésor caché le plus exclusif que la vallée du renard a à offrir. Située bien au-dessus de la digue de la rivière, cette maison sensationnelle offre une intimité inégalée, une tranquillité et un paysage pittoresque avec des cascades, de hautes herbes et des fleurs sauvages. Incomparable dans son cadre, la propriété présente la maison personnalisée Avondale de 6500 + pieds carrés, un garage détaché de deux étages pouvant accueillir 6 voitures et 185 pieds de façade sur la rivière pour profiter des 5 miles de voie navigable. Un design et un savoir-faire incroyables sont évidents tout au long avec les équipements et les finitions les plus luxueux ~ sols en noyer HW et en pierre naturelle, vastes menuiseries et moulures, portes en aulne noueuses, portes cintrées, plafonds de volume spectaculaires, et bien plus encore. La cuisine gastronomique dispose d’un vaste îlot, de comptoirs en pierre et quartzite, d’armoires en verre et d’appareils professionnels (réfrigérateur / congélateur Subzero et tiroir, cuisinière Wolf et lave-vaisselle Miele). Une deuxième cuisine adjacente fait du divertissement un rêve! Une fabuleuse véranda avec accès au balcon en pierre bleue est l’endroit idéal pour profiter d’une vue panoramique. Le bureau privé dispose de magnifiques menuiseries et s’ouvre sur une bibliothèque grandiose avec beaucoup de intégrés. La suite principale met en évidence des équipements exemplaires avec gaz fp, balcon privé, salle de sécurité renforcée, immenses WIC et salle de bain luxueuse complète w / planchers chauffants. Trois chambres, deux salles de bain, un coin salon gracieux et une grande salle multimédia complètent le deuxième niveau. Le troisième niveau pourrait être facilement fini pour accueillir 2500 pieds carrés supplémentaires d’espace de vie. Le niveau inférieur WALKOUT s’ouvre sur un patio couvert en pierre bleue avec cheminée, plafond à poutres en cèdre massif et barbecue à gaz. Les systèmes et mécaniques haut de gamme comprennent: un système surround filaire pour toute la maison, un système Creston Smart Home, un système d’atténuation du radon, un système de traitement de l’eau de qualité commerciale et un système de sécurité substantiel. Une véritable oasis personnelle à quelques minutes des écoles, des restaurants, des magasins et bien plus encore!
The pinnacle of refined elegance awaits...Tucked amongst towering trees on 3+ acres, this RIVERFRONT estate is the most exclusive hidden treasure that the Fox Valley has to offer. Situated well above the river levee, this sensational home provides unmatched privacy, tranquility, and picturesque landscape featuring waterfall, tall grasses, and wildflowers. Unrivaled in its setting, the property showcases the 6500+ sqft Avondale custom home, two-story detached garage which can house 6 cars, and 185 feet of river frontage to enjoy the 5 miles of navigational waterway. Incredible design and craftsmanship is evident throughout with the most luxurious amenities and finishes ~ walnut HW & natural stone floors, extensive millwork & mouldings, knotty alder doors, arched doorways, dramatic volume ceilings, and SO much more. The gourmet kitchen boasts expansive island, stone & quartzite countertops, glass inset cabinets, and professional appliances (Subzero refrigerator and drawer refrigerator/freezer, Wolf range, and Miele dishwasher). An adjacent second kitchen makes entertaining a dream! A fabulous sunroom w/ access to the bluestone balcony is the ideal spot to enjoy panoramic views. The private office features magnificent millwork and opens to a grandiose library w/ plenty of built-ins. The master suite highlights exemplary amenities w/ gas fp, private balcony, reinforced safe room, huge WICs, and luxurious bath complete w/ heated floors. Three bedrooms, two baths, a gracious seating area, and sizable media room complete the second level. The third level could be easily finished to accommodate an additional 2500 sqft of living space. The WALKOUT lower level opens to a covered bluestone patio w/ fireplace, solid cedar beam ceiling, and gas grill. Top of the line systems & mechanicals include: whole-home wired surround system, Creston Smart Home system, radon mitigation system, commercial grade water treatment system and substantial security system. A true personal oasis just minutes from schools, restaurants, shopping & much more!
L'apice di una raffinata eleganza vi aspetta... Nascosto tra alberi torreggianti su oltre 3 acri, questa tenuta RIVERFRONT è il tesoro nascosto più esclusivo che la Fox Valley ha da offrire. Situata ben al di sopra dell'argine del fiume, questa sensazionale casa offre privacy, tranquillità e paesaggi pittoreschi senza pari con cascata, erbe alte e fiori selvatici. Senza rivali nella sua ambientazione, la proprietà mette in mostra la casa personalizzata Avondale di oltre 6500 piedi quadrati, un garage indipendente a due piani che può ospitare 6 auto e 185 piedi di facciata del fiume per godersi le 5 miglia di navigazione fluviale. L'incredibile design e l'artigianato sono evidenti in tutto con i servizi e le finiture più lussuosi ~ noce HW e pavimenti in pietra naturale, ampie fresature e modanature, porte in ontano nodoso, porte ad arco, soffitti a volume drammatico e molto altro ancora. La cucina gourmet vanta un'ampia isola, ripiani in pietra e quarzite, armadi in vetro ed elettrodomestici professionali (frigorifero / congelatore Subzero e cassetto, gamma Wolf e lavastoviglie Miele). Una seconda cucina adiacente rende l'intrattenimento un sogno! Una favolosa veranda con accesso al balcone in pietra blu è il luogo ideale per godere di viste panoramiche. L'ufficio privato dispone di magnifici mulini e si apre su una grandiosa biblioteca con un sacco di built-in. La master suite mette in evidenza servizi esemplari con gas fp, balcone privato, cassaforte rinforzata, enormi WIC e lussuoso bagno completo con pavimenti riscaldati. Tre camere da letto, due bagni, una graziosa area salotto e una considerevole sala multimediale completano il secondo livello. Il terzo livello potrebbe essere facilmente rifinito per ospitare ulteriori 2500 piedi quadrati di spazio abitativo. Il livello inferiore WALKOUT si apre su un patio coperto in pietra blu con camino, soffitto con travi in cedro massiccio e grill a gas. I migliori sistemi e meccanici della linea includono: sistema surround cablato per tutta la casa, sistema Creston Smart Home, sistema di mitigazione del radon, sistema di trattamento delle acque di livello commerciale e sistema di sicurezza sostanziale. Una vera oasi personale a pochi minuti da scuole, ristoranti, negozi e molto altro!
Der Gipfel raffinierter Eleganz erwartet Sie... Versteckt zwischen hoch aufragenden Bäumen auf 3+ Hektar ist dieses Anwesen am Flussufer der exklusivste versteckte Schatz, den das Fox Valley zu bieten hat. Dieses sensationelle Haus liegt weit über dem Flussdamm und bietet unvergleichliche Privatsphäre, Ruhe und malerische Landschaft mit Wasserfall, hohen Gräsern und Wildblumen. Konkurrenzlos in seiner Umgebung, präsentiert das Anwesen das 6500 + m² große Avondale Custom Home, eine zweistöckige freistehende Garage, in der 6 Autos untergebracht werden können, und 185 Fuß Flussfront, um die 5 Meilen der Navigationswasserstraße zu genießen. Unglaubliches Design und Handwerkskunst ist überall mit den luxuriösesten Annehmlichkeiten und Oberflächen ~ Walnuss-HW- und Natursteinböden, umfangreichen Fräsarbeiten und Formteilen, knorrigen Erlentüren, gewölbten Türen, dramatischen Volumendecken und vielem mehr offensichtlich. Die Gourmetküche verfügt über weitläufige Insel-, Stein- und Quarzit-Arbeitsplatten, Glasschränke und professionelle Geräte (Subzero Kühlschrank und Schublade Kühl- / Gefrierschrank, Wolf-Serie und Miele-Geschirrspüler). Eine angrenzende zweite Küche macht Unterhaltung zum Traum! Ein fabelhafter Wintergarten mit Zugang zum Blausteinbalkon ist der ideale Ort, um den Panoramablick zu genießen. Das private Büro verfügt über prächtige Mühlen und öffnet sich zu einer grandiosen Bibliothek mit vielen eingebauten Arbeiten. Die Master-Suite hebt beispielhafte Annehmlichkeiten mit Gas-FP, eigenem Balkon, verstärktem Safe, riesigen WICs und luxuriösem Bad mit Fußbodenheizung hervor. Drei Schlafzimmer, zwei Bäder, ein anmutiger Sitzbereich und ein großer Medienraum vervollständigen die zweite Ebene. Die dritte Ebene könnte leicht fertiggestellt werden, um zusätzliche 2500 m² Wohnfläche unterzubringen. Die untere Ebene des WALKOUT öffnet sich zu einer überdachten Blausteinterrasse mit Kamin, massiver Zedernholzbalkendecke und Gasgrill. Zu den erstklassigen Systemen und Mechaniken gehören: kabelgebundenes Surround-System für das ganze Haus, Creston Smart Home-System, Radon-Minderungssystem, kommerzielles Wasseraufbereitungssystem und erhebliches Sicherheitssystem. Eine echte persönliche Oase nur wenige Minuten von Schulen, Restaurants, Einkaufsmöglichkeiten und vielem mehr entfernt!
Reference:
EDEN-T82305320
Country:
US
City:
St Charles
Postal code:
60175
Category:
Residential
Listing type:
For sale
Property type:
House & Single-family home
Property size:
6,595 sqft
Lot size:
140,699 sqft
Rooms:
1
Bedrooms:
4
Bathrooms:
5
