USD 957,322
4 bd
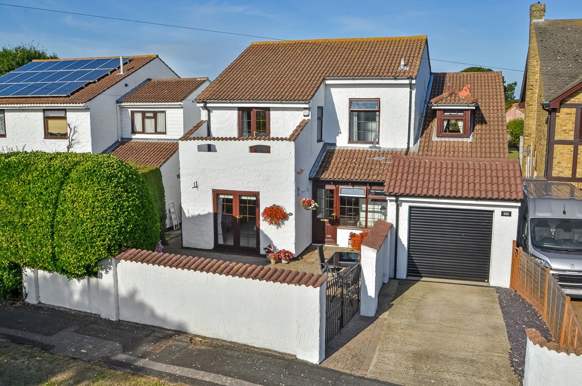
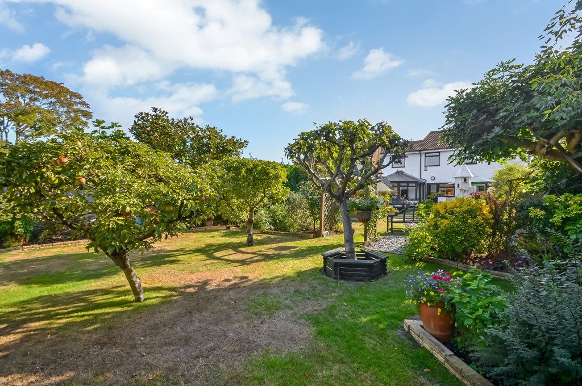
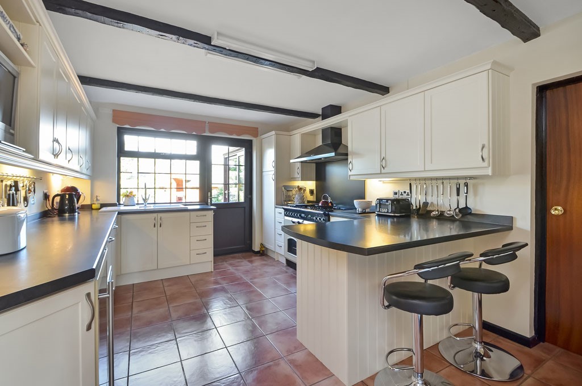
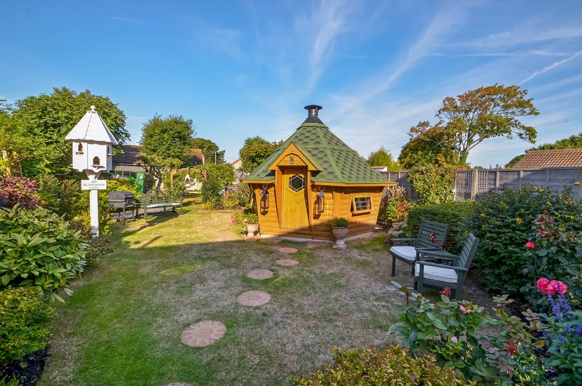
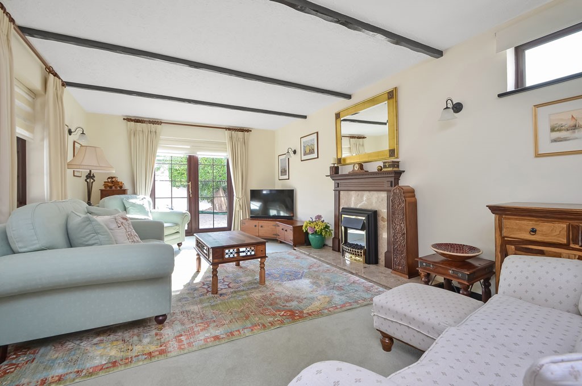
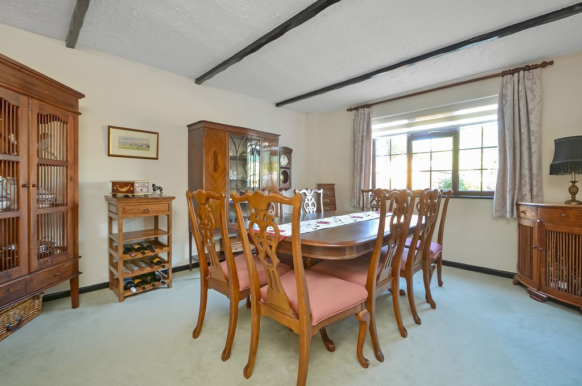
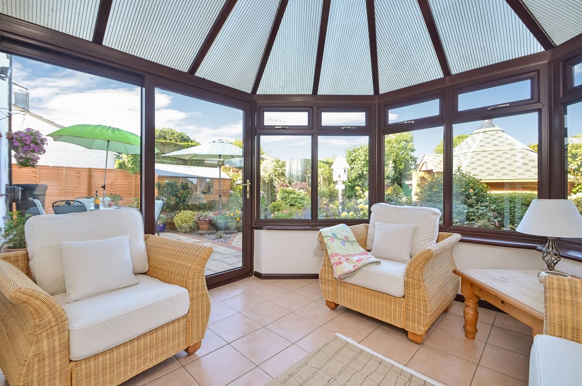
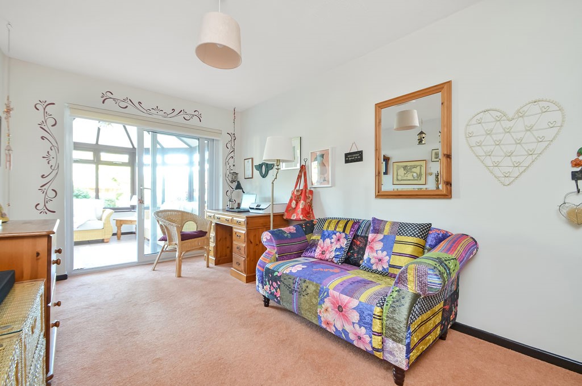
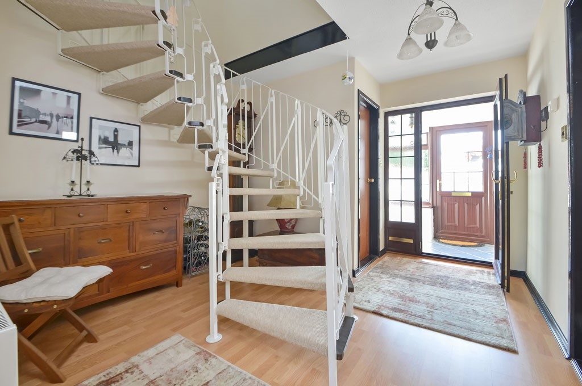
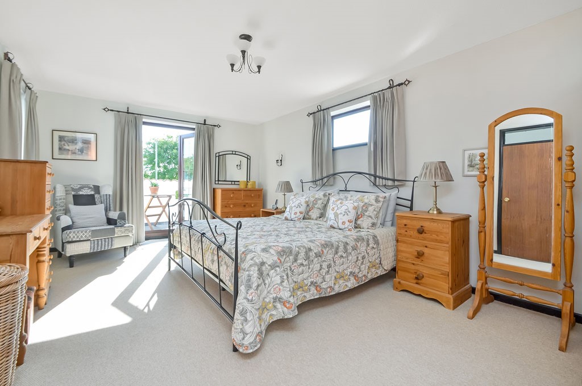
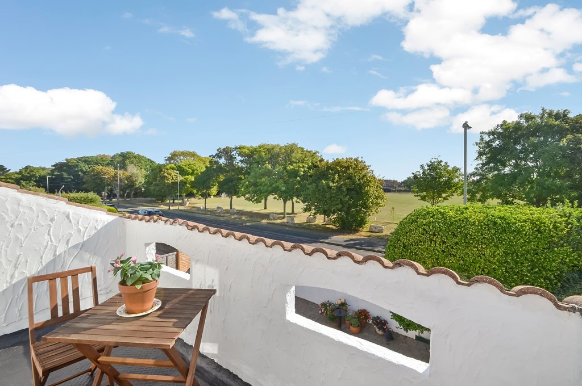
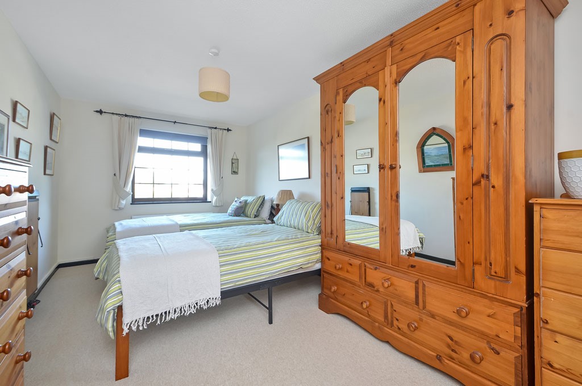
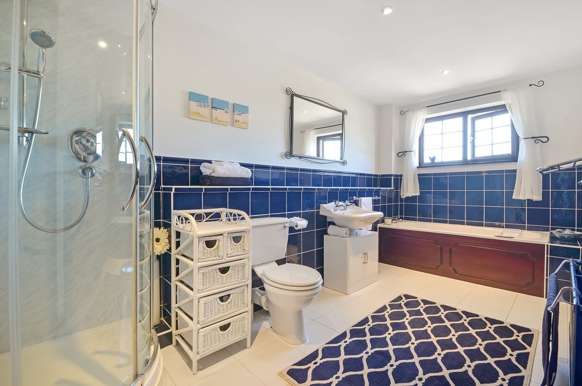
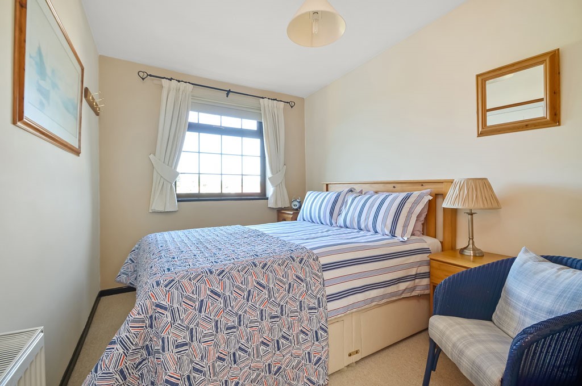
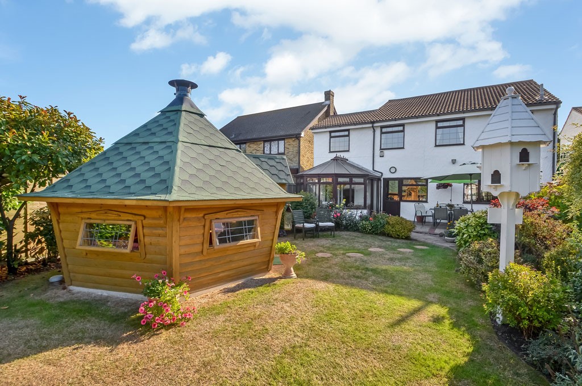
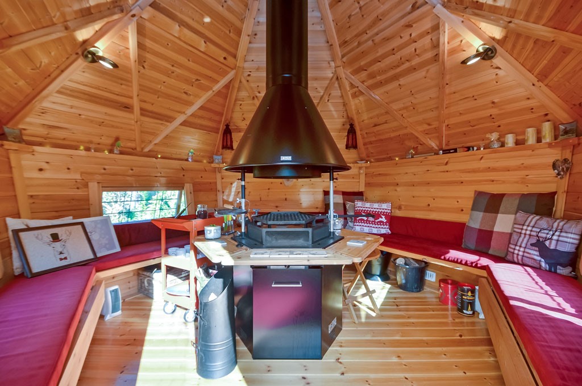
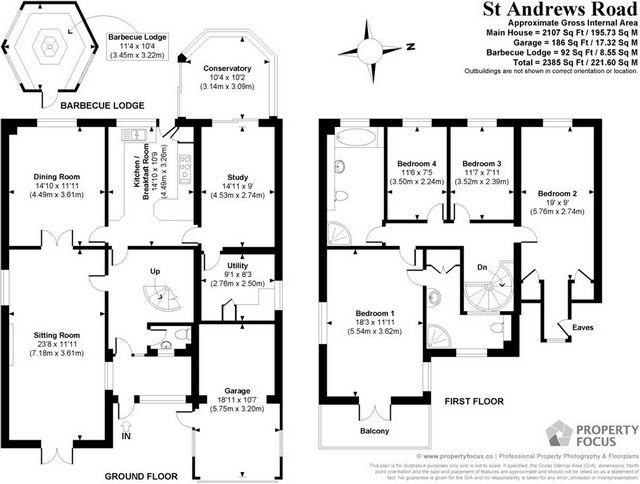
This really has been a wonderful place to raise our family"Being just around the corner from the beach there are many pastimes to enjoy, whether it be surfing the waves, canoeing or simply just having a splash around. With so much to do, living on Hayling Island can feel like a constant holiday!
STEP INSIDE A large entrance porch leads through the front door into a spacious central hallway with a unique spiral staircase rising to the upper floor. The 23' sitting room has a central wooden fireplace with a gas coal effect fire set within a marble hearth and inlay, double glass doors opening into the front courtyard to one end and matching doors opening into the dining room at the other. Having a combined length of over 38' this is an excellent space for accommodating family gatherings. The kitchen is adjacent and is well-equipped with a range of quality fitted appliances including a large Rangemaster gas cooker with extractor hood over, a ceramic sink unit set within cream-coloured units with breakfast bar and black marble-effect worktop, and terracotta tiled flooring. Beyond the kitchen sits the roomy study which could also be used as a family room. Sliding glass doors lead through to the conservatory, and a door opposite opens into the utility room with a good range of fitted units, space and plumbing for laundry machines and ample further space for additional fridge and freezer if desired. On the first floor, the main bedroom has both north and south-facing windows in addition to east-facing double glass doors onto the enclosed balcony providing pleasant views over the parkland opposite. The ensuite shower room is L-shaped with a high-level internal window over the hallway, a corner semi-circular shower cubicle, matching vanity and wall units, tiled flooring and a useful built-in storage cupboard. The second bedroom has both a front and rear aspect with a good range of eaves storage. Bedrooms three and four are to the rear of the house with good views over the garden. The family bathroom is an excellent size with part-tiled walls and ceramic tiled flooring, a bath to one end and a semi-circular corner shower cubicle to the other. STEP OUTSIDE Differing from the typical style of front garden this unique home has a pretty walled brick-paved courtyard with white-washed walls capped with sloping tiling, being very in-keeping with the house style. It is an ideal spot to enjoy the outdoors whether chasing the sun or searching for some shade. With double wrought-iron side gates, it can also be used to park a vehicle or trailer if required. The garage has an electric roll-up door, windows to both sides, a pedestrian doorway from/to the front courtyard, and the driveway provides further parking.The gardens to the rear are delightful. Designed and nurtured to full maturity over the years, there is much for the keen gardener to enjoy here. A vast array of seasonal plants and shrubs provide an abundance of colour set around some mature trees. Sun dial styled stepping-stones lead from the patio across the lawn to 'Sundowner Lodge'. An enchanting timber-built barbeque hut with central barbeque and chimney, which is enjoyed all year round. In summertime, it makes entertaining in the garden is easy, whilst in winter it offers a warmth cosiness. It even has sleeping bunks for those who just don't want to leave! At the bottom of the garden, beyond a trellised archway, there are three apple trees, a fig tree, a greenhouse and garden shed.
DIRECTIONS From A27 exit for Havant & Hayling Island. Follow the signs to Hayling Island and proceed over the Langstone Bridge. Continue on the A3023 towards the south of the island, bearing left at the mini roundabout onto Church Road. After passing the shops at Mengham, continue to the sea front and take the left turning at the T-junction. St Andrews Road will be seen further along on the left. ADDITIONAL INFORMATION Tenure: Freehold
All mains services
Gas fired heating
EPC: Rating 'D'
Havant Borough Council: Tax Band 'E'
Features:
- Garage
- Garden
- Parking View more View less INTRODUCTION Situated a short stroll from Hayling Island's south coast beach, this white-washed villa-style home would not look out of place in a Mediterranean setting. Uniquely designed, this family home, with its feature beams and high ceilings, offers approximately 2,107 sq ft of internal accommodation. St Andrews Road is a quiet cul-de-sac, with the open green spaces of Mengham Park running the length of the opposite side of the road. With a balcony from the master bedroom, there are opportunities to enjoy the views over this open space, or to keep an eye on your own children playing not far from your front door.Our vendor says, "We often sit on the balcony on a summer evening or go for a stroll along the beach.
This really has been a wonderful place to raise our family"Being just around the corner from the beach there are many pastimes to enjoy, whether it be surfing the waves, canoeing or simply just having a splash around. With so much to do, living on Hayling Island can feel like a constant holiday!
STEP INSIDE A large entrance porch leads through the front door into a spacious central hallway with a unique spiral staircase rising to the upper floor. The 23' sitting room has a central wooden fireplace with a gas coal effect fire set within a marble hearth and inlay, double glass doors opening into the front courtyard to one end and matching doors opening into the dining room at the other. Having a combined length of over 38' this is an excellent space for accommodating family gatherings. The kitchen is adjacent and is well-equipped with a range of quality fitted appliances including a large Rangemaster gas cooker with extractor hood over, a ceramic sink unit set within cream-coloured units with breakfast bar and black marble-effect worktop, and terracotta tiled flooring. Beyond the kitchen sits the roomy study which could also be used as a family room. Sliding glass doors lead through to the conservatory, and a door opposite opens into the utility room with a good range of fitted units, space and plumbing for laundry machines and ample further space for additional fridge and freezer if desired. On the first floor, the main bedroom has both north and south-facing windows in addition to east-facing double glass doors onto the enclosed balcony providing pleasant views over the parkland opposite. The ensuite shower room is L-shaped with a high-level internal window over the hallway, a corner semi-circular shower cubicle, matching vanity and wall units, tiled flooring and a useful built-in storage cupboard. The second bedroom has both a front and rear aspect with a good range of eaves storage. Bedrooms three and four are to the rear of the house with good views over the garden. The family bathroom is an excellent size with part-tiled walls and ceramic tiled flooring, a bath to one end and a semi-circular corner shower cubicle to the other. STEP OUTSIDE Differing from the typical style of front garden this unique home has a pretty walled brick-paved courtyard with white-washed walls capped with sloping tiling, being very in-keeping with the house style. It is an ideal spot to enjoy the outdoors whether chasing the sun or searching for some shade. With double wrought-iron side gates, it can also be used to park a vehicle or trailer if required. The garage has an electric roll-up door, windows to both sides, a pedestrian doorway from/to the front courtyard, and the driveway provides further parking.The gardens to the rear are delightful. Designed and nurtured to full maturity over the years, there is much for the keen gardener to enjoy here. A vast array of seasonal plants and shrubs provide an abundance of colour set around some mature trees. Sun dial styled stepping-stones lead from the patio across the lawn to 'Sundowner Lodge'. An enchanting timber-built barbeque hut with central barbeque and chimney, which is enjoyed all year round. In summertime, it makes entertaining in the garden is easy, whilst in winter it offers a warmth cosiness. It even has sleeping bunks for those who just don't want to leave! At the bottom of the garden, beyond a trellised archway, there are three apple trees, a fig tree, a greenhouse and garden shed.
DIRECTIONS From A27 exit for Havant & Hayling Island. Follow the signs to Hayling Island and proceed over the Langstone Bridge. Continue on the A3023 towards the south of the island, bearing left at the mini roundabout onto Church Road. After passing the shops at Mengham, continue to the sea front and take the left turning at the T-junction. St Andrews Road will be seen further along on the left. ADDITIONAL INFORMATION Tenure: Freehold
All mains services
Gas fired heating
EPC: Rating 'D'
Havant Borough Council: Tax Band 'E'
Features:
- Garage
- Garden
- Parking INTRODUCCIÓN Situada a pocos pasos de la playa de la costa sur de Hayling Island, esta casa de estilo villa encalada no se vería fuera de lugar en un entorno mediterráneo. Con un diseño único, esta casa familiar, con sus vigas y techos altos, ofrece aproximadamente 2,107 pies cuadrados de alojamiento interno. St Andrews Road es un callejón sin salida tranquilo, con los espacios verdes abiertos de Mengham Park que se extienden a lo largo del lado opuesto de la carretera. Con un balcón desde el dormitorio principal, hay oportunidades para disfrutar de las vistas sobre este espacio abierto, o para vigilar a sus propios hijos jugando no lejos de su puerta principal.Nuestro vendedor dice: "A menudo nos sentamos en el balcón en una noche de verano o vamos a dar un paseo por la playa.
Este realmente ha sido un lugar maravilloso para criar a nuestra familia"Al estar a la vuelta de la esquina de la playa, hay muchos pasatiempos para disfrutar, ya sea surfear las olas, piragüismo o simplemente darse un chapuzón. ¡Con tanto que hacer, vivir en Hayling Island puede sentirse como unas vacaciones constantes!
Un gran porche de entrada conduce a través de la puerta principal a un amplio pasillo central con una escalera de caracol única que sube al piso superior. La sala de estar de 23 'tiene una chimenea central de madera con un fuego de efecto de carbón de gas dentro de un hogar de mármol e incrustación, puertas de vidrio dobles que se abren al patio delantero en un extremo y puertas a juego que se abren al comedor en el otro. Con una longitud combinada de más de 38 ', este es un excelente espacio para acomodar reuniones familiares. La cocina es adyacente y está bien equipada con una gama de electrodomésticos de calidad, incluida una gran cocina de gas Rangemaster con campana extractora, una unidad de fregadero de cerámica dentro de unidades de color crema con barra de desayuno y encimera de efecto mármol negro, y suelos de baldosas de terracota. Más allá de la cocina se encuentra el amplio estudio que también podría usarse como sala familiar. Las puertas corredizas de vidrio conducen al invernadero, y una puerta opuesta se abre al lavadero con una buena variedad de unidades equipadas, espacio y plomería para lavadoras y un amplio espacio adicional para nevera y congelador adicionales si lo desea. En el primer piso, el dormitorio principal tiene ventanas orientadas al norte y al sur, además de puertas de vidrio dobles orientadas al este en el balcón cerrado que ofrece agradables vistas sobre el parque de enfrente. El cuarto de baño con ducha tiene forma de L con una ventana interna de alto nivel sobre el pasillo, una cabina de ducha semicircular de esquina, tocador y unidades de pared a juego, pisos de baldosas y un útil armario de almacenamiento incorporado. El segundo dormitorio tiene un aspecto frontal y trasero con una buena gama de almacenamiento de aleros. Los dormitorios tres y cuatro están en la parte trasera de la casa con buenas vistas sobre el jardín. El baño familiar es de excelente tamaño con paredes parcialmente alicatadas y suelos de baldosas de cerámica, una bañera en un extremo y una cabina de ducha de esquina semicircular en el otro. A diferencia del estilo típico del jardín delantero, esta casa única tiene un bonito patio pavimentado de ladrillo amurallado con paredes encaladas cubiertas con azulejos inclinados, siendo muy acorde con el estilo de la casa. Es un lugar ideal para disfrutar del aire libre, ya sea persiguiendo el sol o buscando algo de sombra. Con puertas laterales dobles de hierro forjado, también se puede usar para estacionar un vehículo o remolque si es necesario. El garaje tiene una puerta enrollable eléctrica, ventanas a ambos lados, una puerta peatonal desde / hacia el patio delantero, y el camino de entrada proporciona más estacionamiento.Los jardines en la parte trasera son encantadores. Diseñado y nutrido hasta la plena madurez a lo largo de los años, hay mucho para que el jardinero entusiasta disfrute aquí. Una gran variedad de plantas y arbustos estacionales proporcionan una gran cantidad de color alrededor de algunos árboles maduros. Los escalones estilo reloj de sol conducen desde el patio a través del césped hasta 'Sundowner Lodge'. Una encantadora cabaña de barbacoa de madera con barbacoa central y chimenea, que se disfruta durante todo el año. En verano, hace que el entretenimiento en el jardín sea fácil, mientras que en invierno ofrece una calidez acogedora. ¡Incluso tiene literas para dormir para aquellos que simplemente no quieren irse! En el fondo del jardín, más allá de un arco enrejado, hay tres manzanos, una higuera, un invernadero y un cobertizo de jardín.
DIRECCIONES Desde la salida A27 hacia Havant & Hayling Island. Siga las indicaciones hacia Hayling Island y continúe por el puente Langstone. Continúa por la A3023 hacia el sur de la isla, girando a la izquierda en la mini rotonda hacia Church Road. Después de pasar las tiendas en Mengham, continúe hasta el paseo marítimo y gire a la izquierda en el cruce en T. St Andrews Road se verá más adelante a la izquierda. INFORMACIÓN ADICIONAL Tenencia: Dominio absoluto
Todos los servicios principales
Calefacción a gas
EPC: Calificación 'D'
Havant Borough Council: Banda de impuestos 'E'
Features:
- Garage
- Garden
- Parking