USD 92,039
3 bd
1,098 sqft
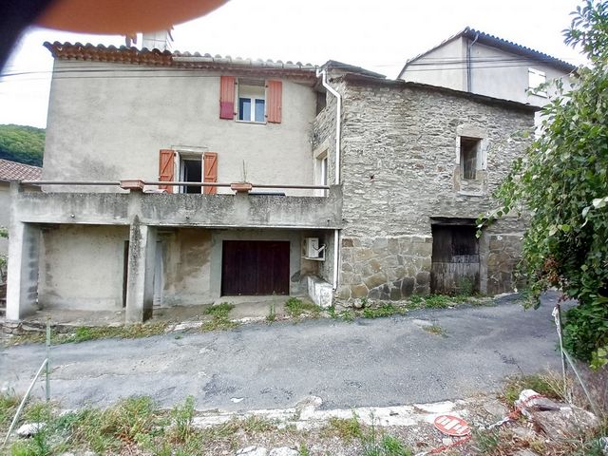
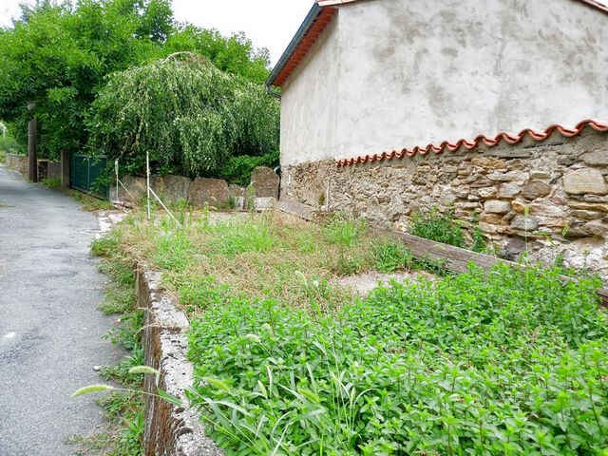
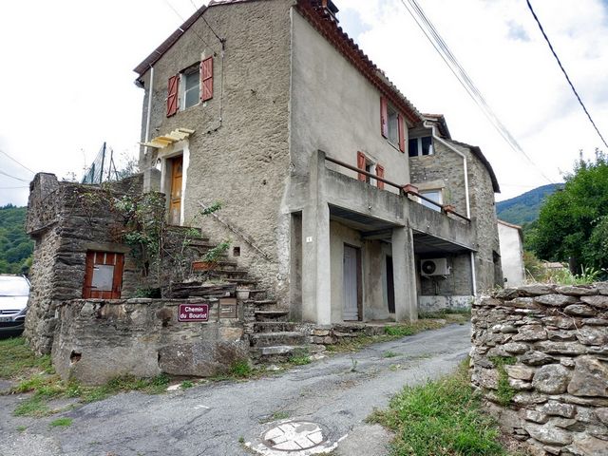
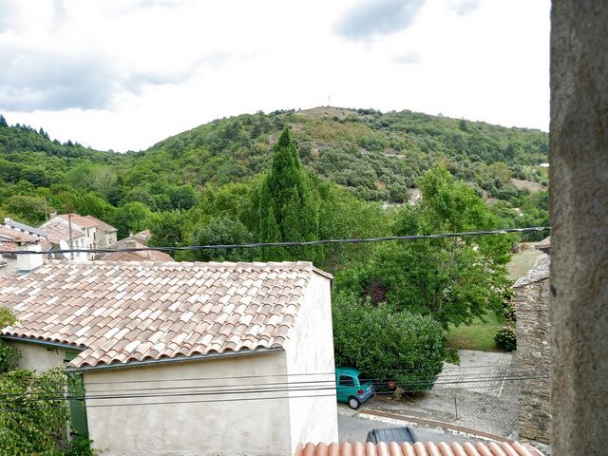
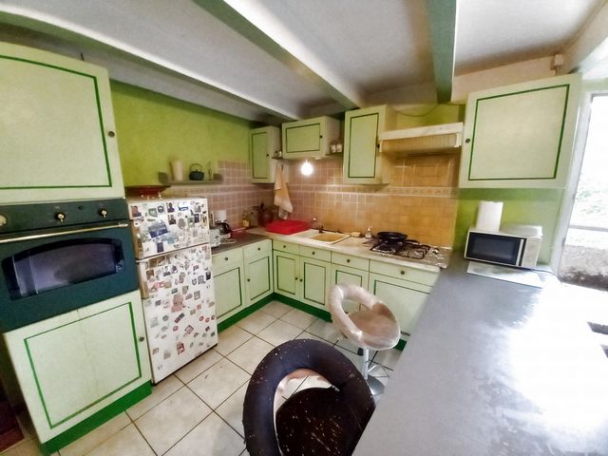
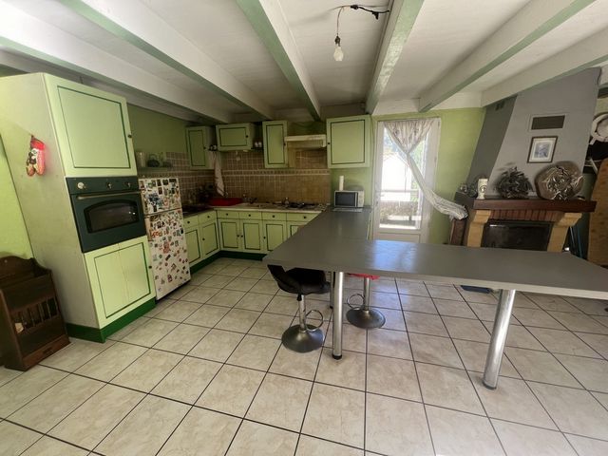
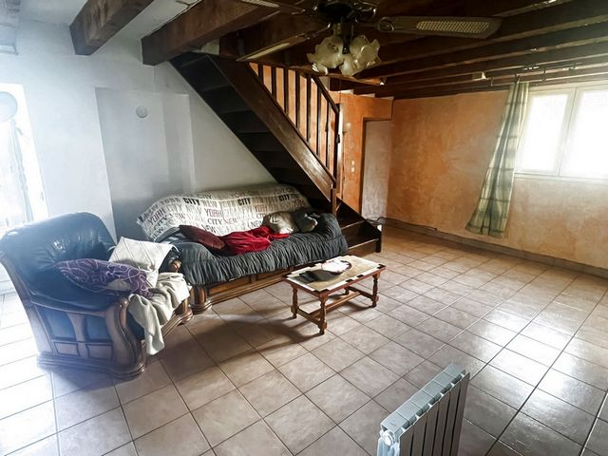
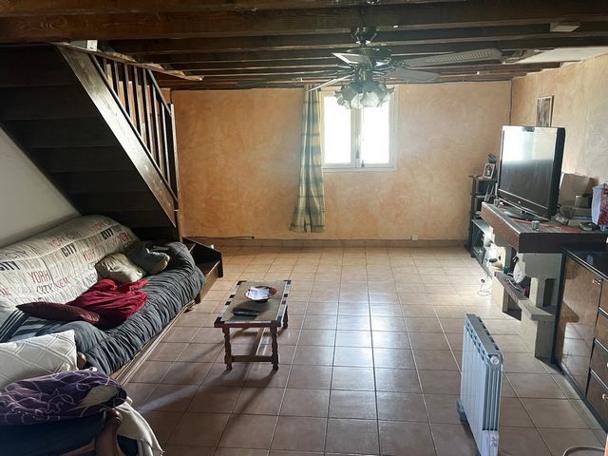
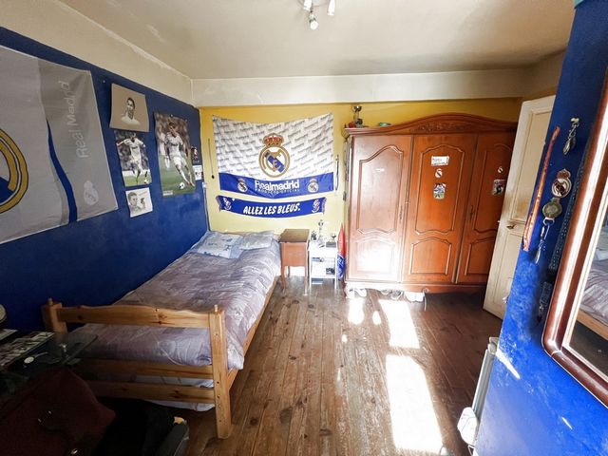
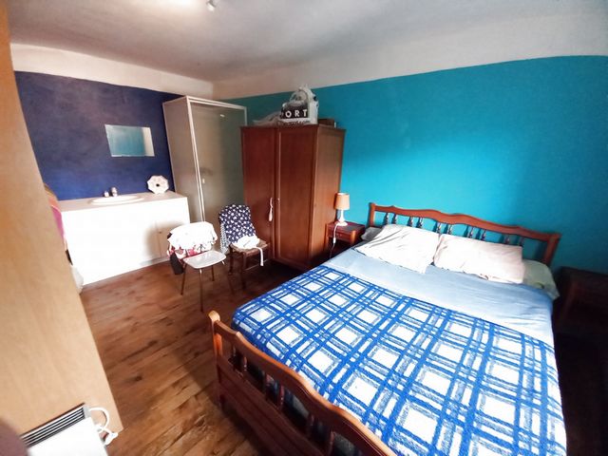
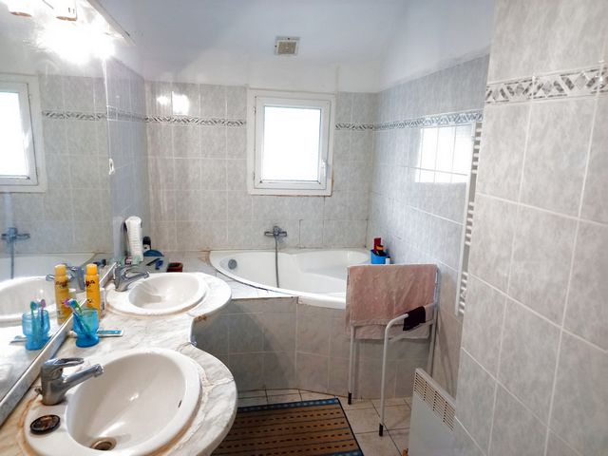
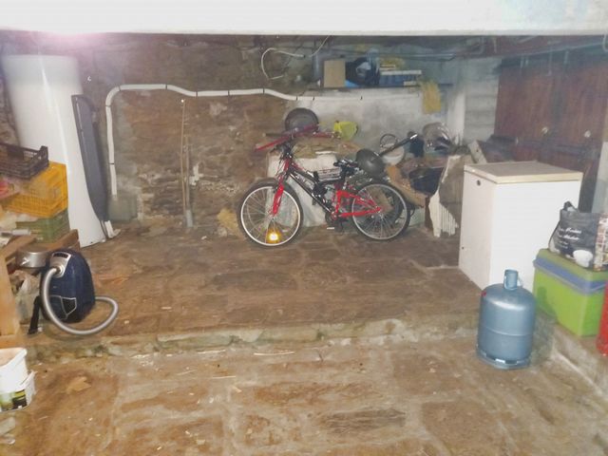
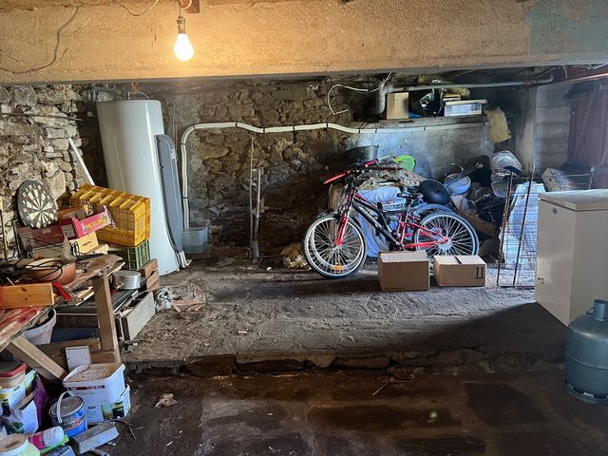
Village house of 125 m2 on 2 floors, it is made up of 2 connected houses.
Ground floor: Small cellar of 4 m2, garage of 28 m2, laundry cellar of 28 m2.
1st floor: Kitchen 28 m2, living room 30 m2, toilet 1 m2.
2nd floor right: 2 bedrooms of 15 m2 with shower and sink + a bedroom of 8.5 m2, hallway 4 m2.
2nd floor Left: 1 bedroom 11 m2, 1 bathroom 7 m2, hallway 4 m2.
Outside: Terrace of 9 m2, entrance peron 5 m2, small courtyard 4 m2, land (parking) in front of the house of 40 m2.
Services: Thermodynamic hot water tank, 12 solar panels on the roof, underfloor insulation.
Works: creation of heating mode, cooling, 2 single glazed windows.
Information on the risks to which this property is exposed is available on the Géorisques website.
Features:
- Terrace View more View less A ST PONS de THOMIERES dans un hameau à la campagne,
Maison de village de 125 m2 sur 2 étages, elle est constituée de 2 maisons reliées.
Rez de chaussée: Petite cave de 4 m2, garage de 28 m2, cave buanderie de 28 m2.
1er étage: Cuisine 28 m2, salon 30 m2, wc 1 m2.
2eme étage droite: 2 chambres de 15 m2 avec douche et lavabo + une chambre de 8.5 m2, dégagement couloir 4 m2.
2eme étage Gauche: 1 chambre 11 m2, 1 salle de bains 7 m2, dégagement couloir 4 m2.
Extérieur: Terrasse de 9 m2, péron entrée 5 m2, petite cour 4 m2, terrain ( parking) face a la maison de 40 m2.
Prestations: Ballon d'eau chaude thermodynamique, 12 panneaux solaires sur la toiture, isolation sous plancher.
Travaux: création mode de chauffage, rafraichissement, 2 fenêtres en simple vitrage.
Les informations sur les risques auxquels ce bien est exposé sont disponibles sur le site Géorisques.
Features:
- Terrace A ST PONS de THOMIERES in a hamlet in the countryside,
Village house of 125 m2 on 2 floors, it is made up of 2 connected houses.
Ground floor: Small cellar of 4 m2, garage of 28 m2, laundry cellar of 28 m2.
1st floor: Kitchen 28 m2, living room 30 m2, toilet 1 m2.
2nd floor right: 2 bedrooms of 15 m2 with shower and sink + a bedroom of 8.5 m2, hallway 4 m2.
2nd floor Left: 1 bedroom 11 m2, 1 bathroom 7 m2, hallway 4 m2.
Outside: Terrace of 9 m2, entrance peron 5 m2, small courtyard 4 m2, land (parking) in front of the house of 40 m2.
Services: Thermodynamic hot water tank, 12 solar panels on the roof, underfloor insulation.
Works: creation of heating mode, cooling, 2 single glazed windows.
Information on the risks to which this property is exposed is available on the Géorisques website.
Features:
- Terrace