USD 225,337
USD 238,826
USD 268,712
USD 238,826
USD 290,928
USD 241,100
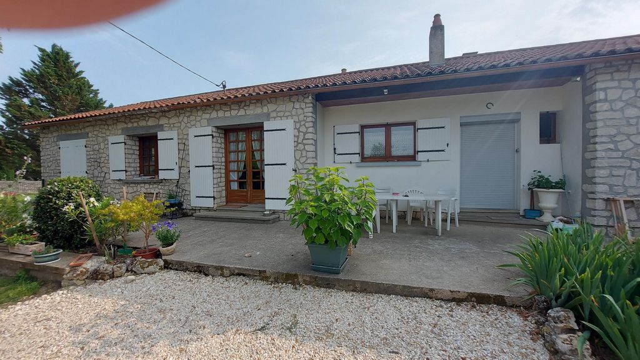

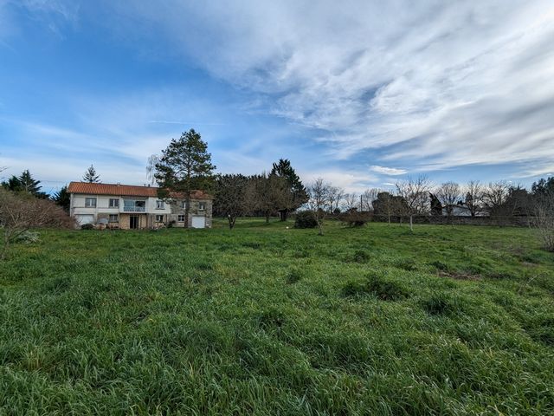
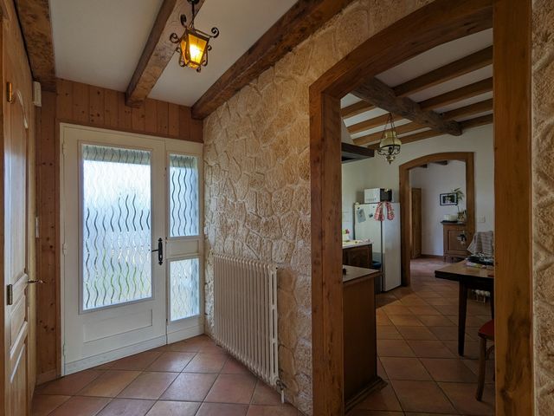
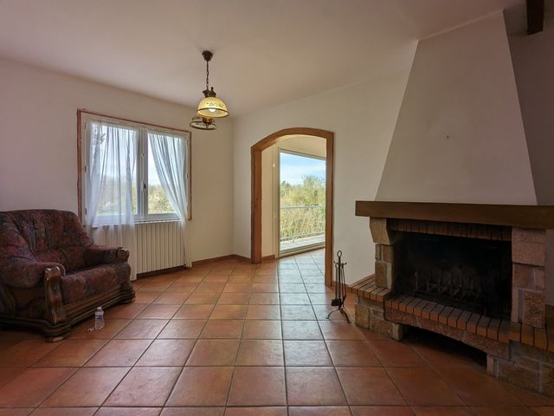
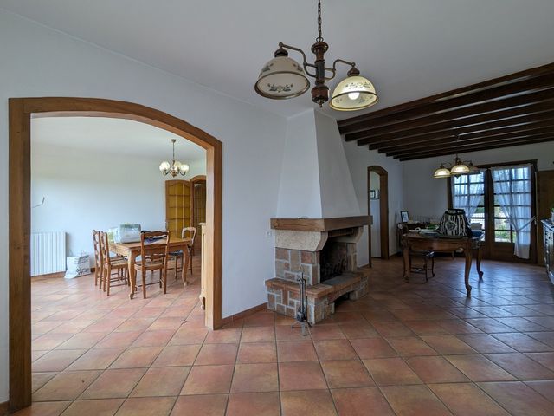
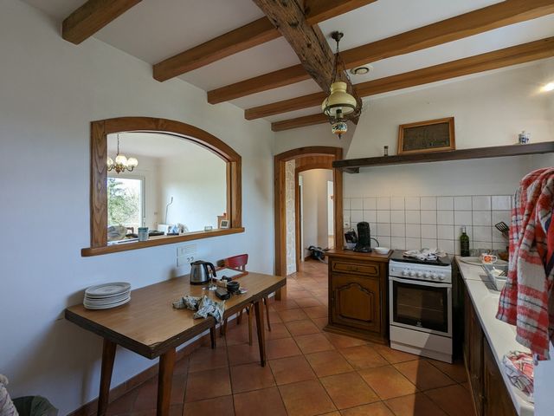
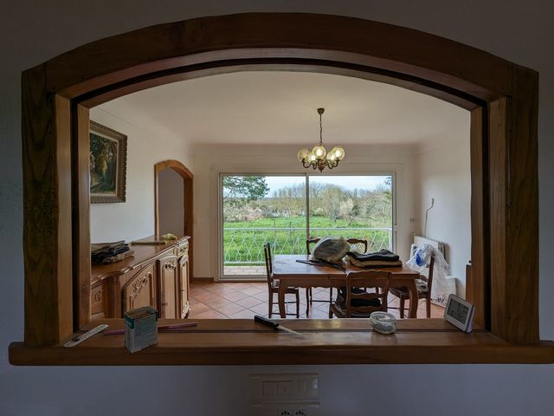
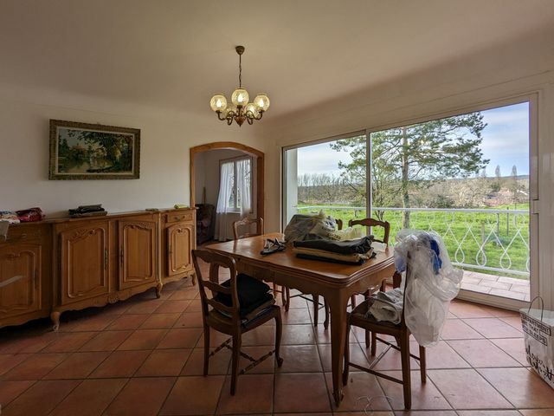
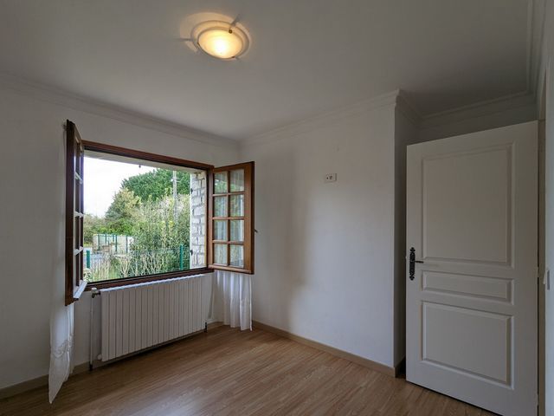
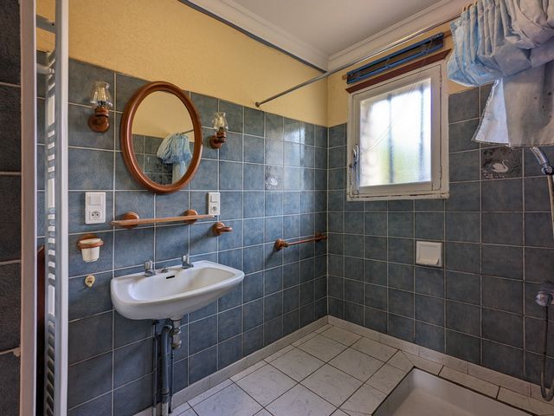
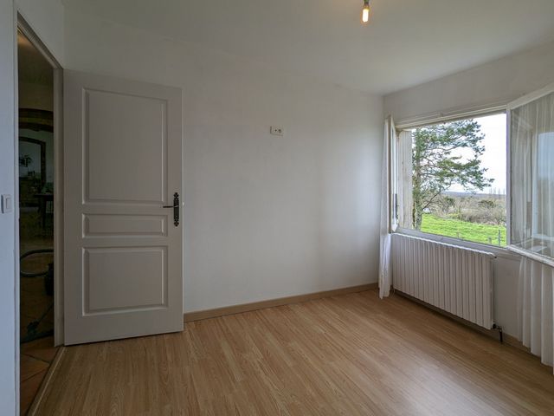
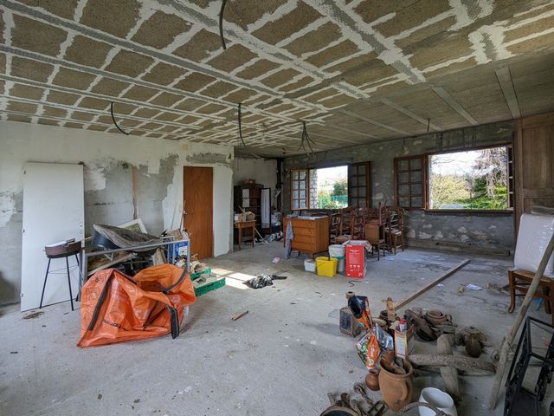
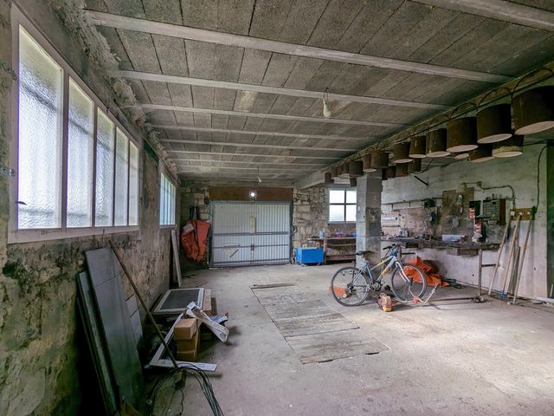
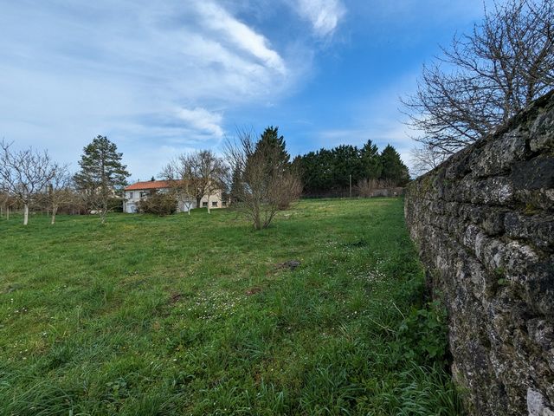
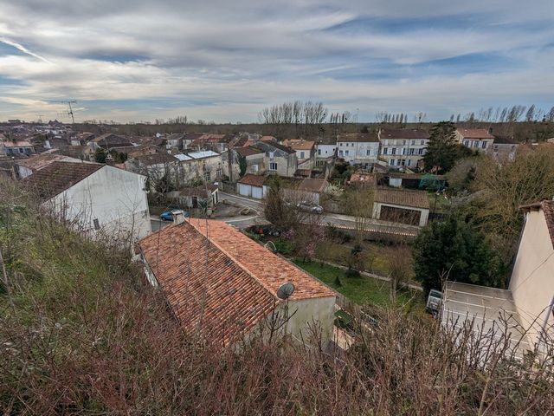
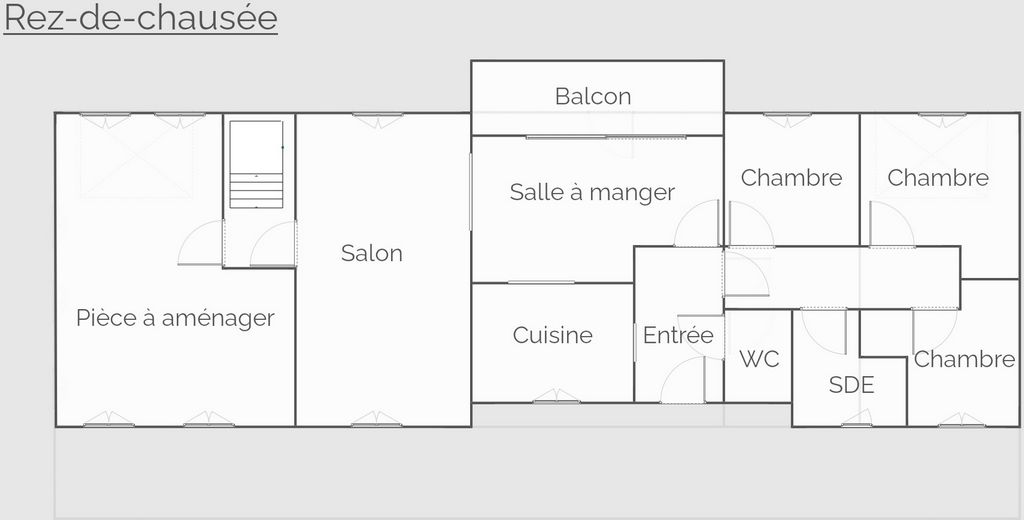
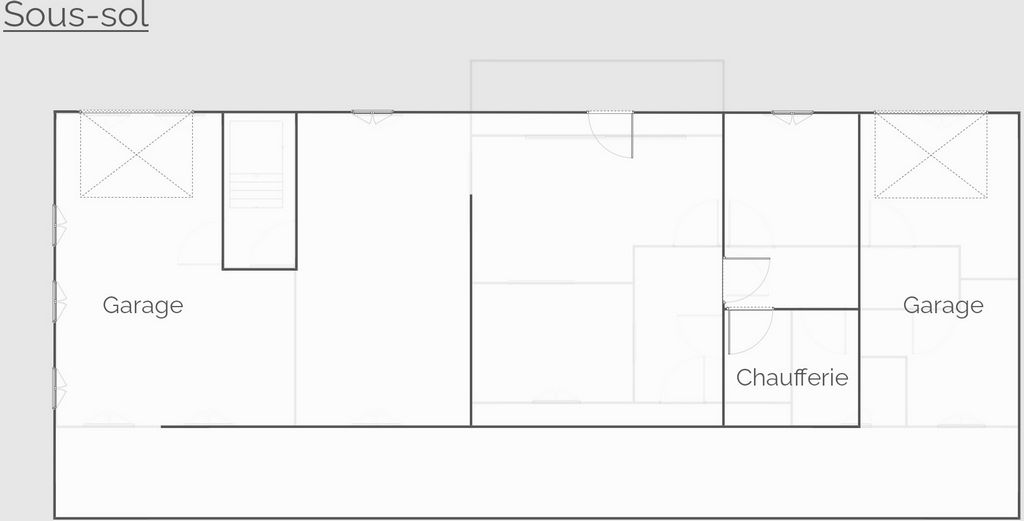
The sleeping area has 3 beautiful bedrooms, a shower room and a separate toilet. An extension of 51 m2, adjoining the living room, is to be finished to install according to your needs a second home, a liberal profession, additional bedrooms, an office, a games room / weight room / library... The basement of 170 m2 consists of two garages of 21 m2 and 50 m2 with a mechanical pit, a workshop area and storage spaces. For nature or gardening enthusiasts, you will enjoy a large plot of 4500 m2 which can accommodate an orchard, a vegetable garden or magnificent flower beds, out of sight and with a superb unobstructed view. The garden is equipped with a borehole and partly fenced.
Technical side: House built on slabs, repair of the roof in 1999, installation of an air/water heat pump in 2007, electric water heater, single-glazed joinery, non-compliant individual sanitation.From the house, you have all the amenities of the village available on foot: schools, train station, supermarket, bakery, shops, pharmacy, doctors, restaurants...For more information and to visit this property full of potential, contact me without delay: Alexandre Lascu ... *Including 6% TTC of fees to be paid by the buyer.Information on the risks to which this property is exposed is available on the Geohazards website: ... />
Find similar properties on our website. Are you selling? Trust us and request a free, no-obligation valuation of your property on our website or call us to discuss your real estate project.
Features:
- Garden View more View less À Saint-Savinien, commune de 2500 habitants avec toutes commodités, située entre Saintes et Rochefort, je vous propose en exclusivité cette grande maison des années 60, nichée sur les hauteurs du village et proposant 97 m2 habitables de plain pied, une extension attenante de 51 m2, un sous-sol de 170 m2 et un vaste jardin de 4500 m2 avec une vue plongeante sur les toits de Saint-Savinien et la Charente en contre-bas !Dès votre arrivée, vous serez charmés par l'environnement campagnard et bucolique de cette maison qui n'attend que vous pour lui redonner vie...Elle se compose d’une entrée avec poutres apparentes, d’un salon chaleureux avec cheminée et d’une cuisine fonctionnelle semi-ouverte vers la salle à manger lumineuse, elle-même donnant à voir le balcon et le jardin exposé sud-ouest.
L’espace nuit dispose de 3 belles chambres, une salle d’eau et un WC indépendant. Une extension de 51 m2, attenante au salon, est à finir d’aménager pour y installer selon vos besoins un second logement, une profession libérale, des chambres supplémentaires, un bureau, une salle de jeux / de musculation / bibliothèque… Le sous-sol de 170 m2 se compose notamment de deux garages de 21 m2 et 50 m2 avec une fosse mécanique, un espace atelier et des espaces de stockage. Pour les amateurs de nature ou de jardinage, vous profiterez d’un grand terrain de 4500 m2 qui pourra accueillir un verger, un potager ou de magnifiques massifs, à l’abri des regards et avec une superbe vue dégagée. Le jardin est équipé d’un forage et clôturé en partie.
Côté technique : Maison construite sur hourdis, réfection de la toiture en 1999, installation d’une pompe à chaleur air/eau en 2007, chauffe-eau électrique, menuiseries en simple vitrage, assainissement individuel non conforme.Depuis la maison, vous disposez de toutes les commodités du village disponibles à pieds : établissements scolaires, gare, supermarché, boulangerie, commerces, pharmacie, médecins, restaurants...Pour plus d'information et pour visiter ce bien plein de potentiel, contactez-moi sans attendre : Alexandre Lascu ... *Dont 6% TTC d'honoraires à la charge de l'acquéreur.Les informations sur les risques auxquels ce bien est exposé sont disponibles sur le site Géorisques : ... />
Retrouvez des biens similaires sur notre site internet. Vous vendez ? Faites-nous confiance et demandez une estimation gratuite et sans engagement de votre bien sur notre site ou appelez-nous pour discuter de votre projet immobilier.
Features:
- Garden In Saint-Savinien, a town of 2500 inhabitants with all amenities, located between Saintes and Rochefort, I offer you in exclusivity this large house from the 60s, nestled on the heights of the village and offering 97 m2 of living space on one level, an adjoining extension of 51 m2, a basement of 170 m2 and a large garden of 4500 m2 with a plunging view of the rooftops of Saint-Savinien and the Charente below!As soon as you arrive, you will be charmed by the rural and bucolic environment of this house that is just waiting for you to bring it back to life...It consists of an entrance hall with exposed beams, a warm living room with fireplace and a functional kitchen semi-open to the bright dining room, which in turn gives a view of the balcony and the south-west facing garden.
The sleeping area has 3 beautiful bedrooms, a shower room and a separate toilet. An extension of 51 m2, adjoining the living room, is to be finished to install according to your needs a second home, a liberal profession, additional bedrooms, an office, a games room / weight room / library... The basement of 170 m2 consists of two garages of 21 m2 and 50 m2 with a mechanical pit, a workshop area and storage spaces. For nature or gardening enthusiasts, you will enjoy a large plot of 4500 m2 which can accommodate an orchard, a vegetable garden or magnificent flower beds, out of sight and with a superb unobstructed view. The garden is equipped with a borehole and partly fenced.
Technical side: House built on slabs, repair of the roof in 1999, installation of an air/water heat pump in 2007, electric water heater, single-glazed joinery, non-compliant individual sanitation.From the house, you have all the amenities of the village available on foot: schools, train station, supermarket, bakery, shops, pharmacy, doctors, restaurants...For more information and to visit this property full of potential, contact me without delay: Alexandre Lascu ... *Including 6% TTC of fees to be paid by the buyer.Information on the risks to which this property is exposed is available on the Geohazards website: ... />
Find similar properties on our website. Are you selling? Trust us and request a free, no-obligation valuation of your property on our website or call us to discuss your real estate project.
Features:
- Garden