USD 818,748
3 bd



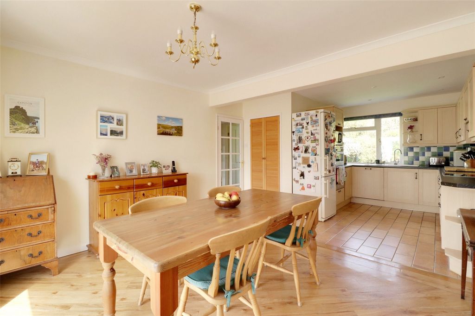
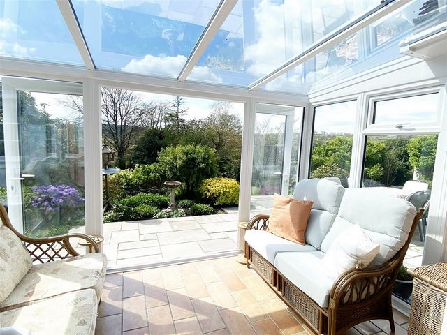




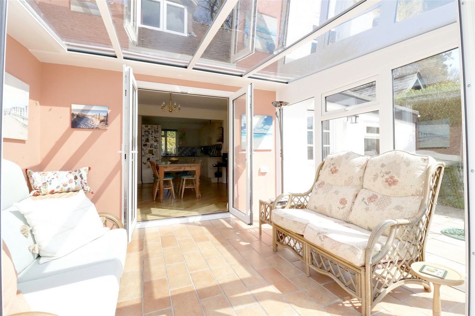
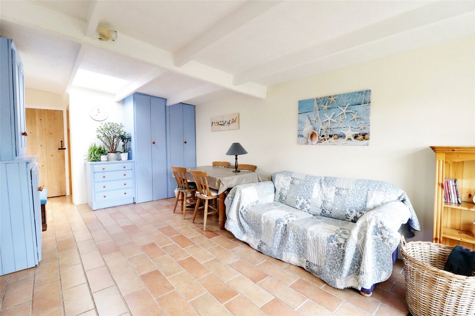
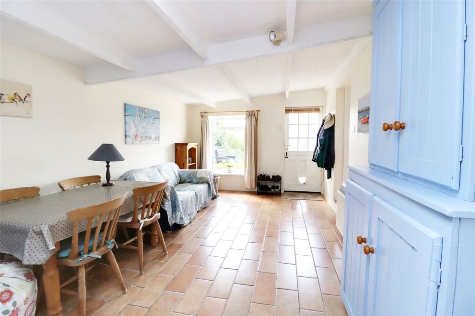

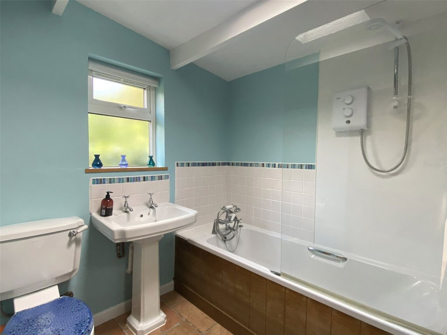

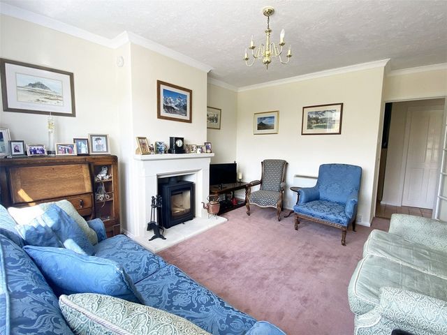
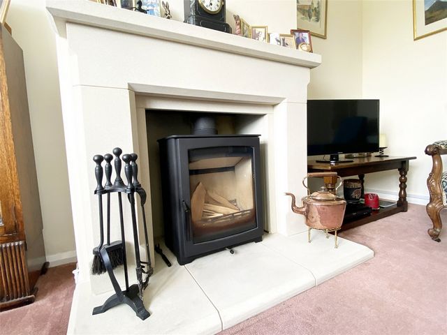
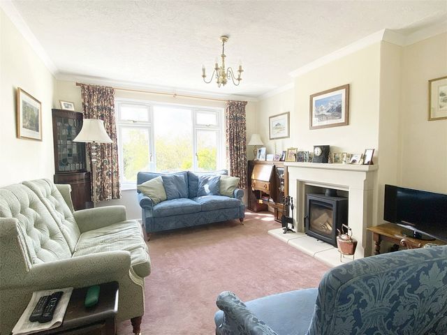

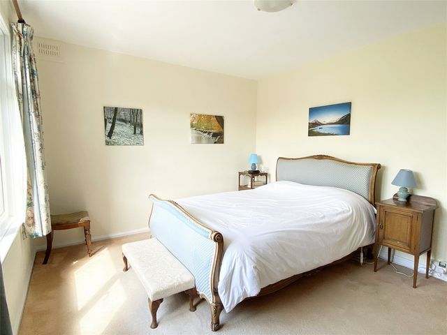
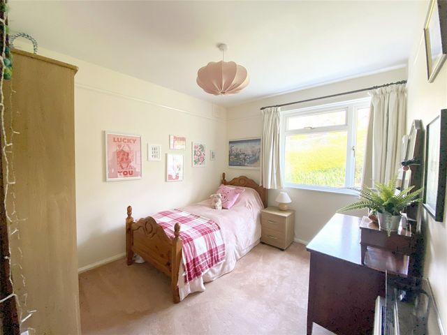
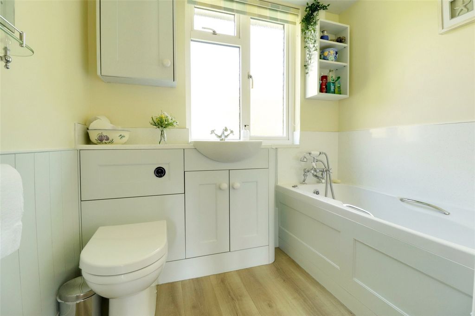
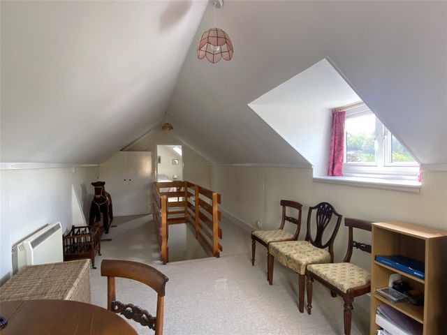
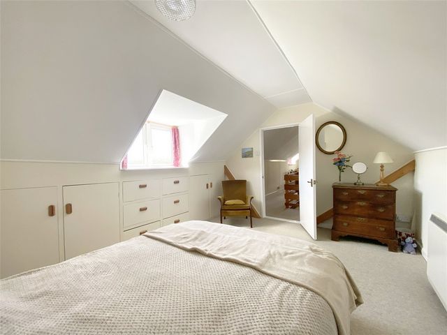
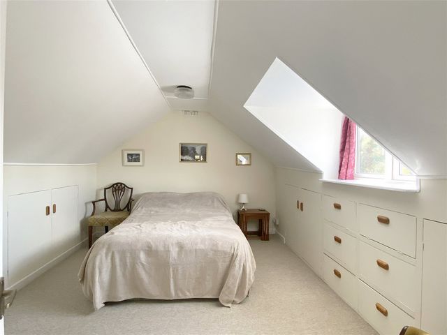
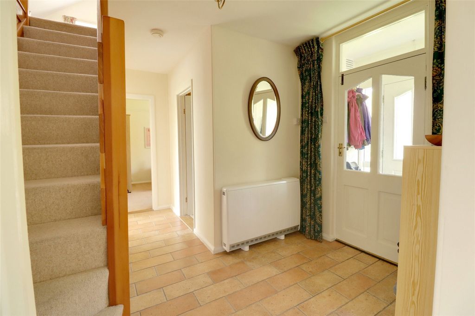
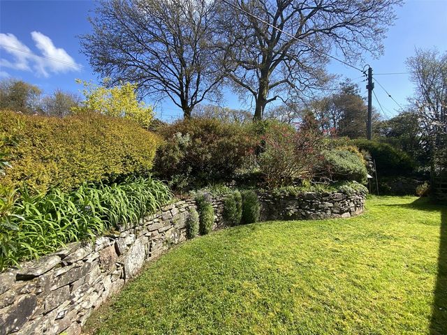
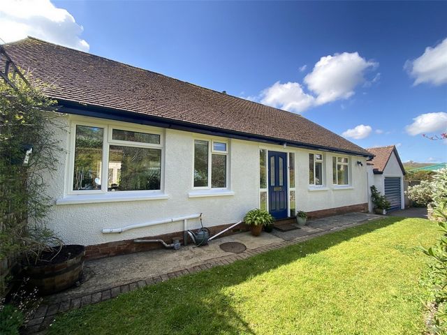

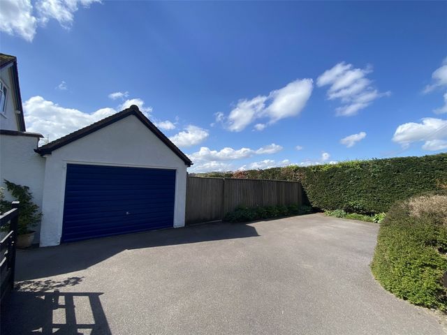
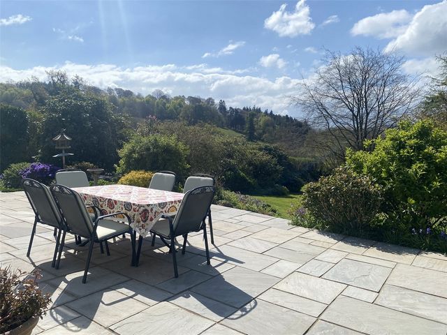

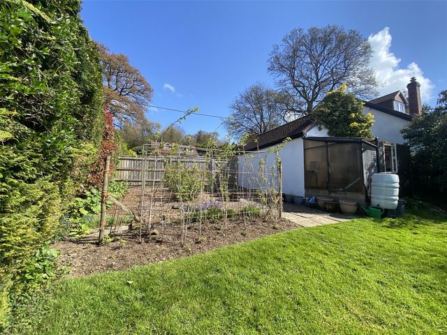
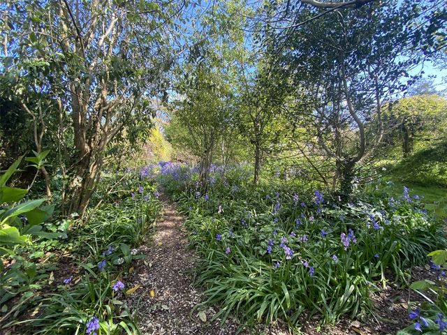
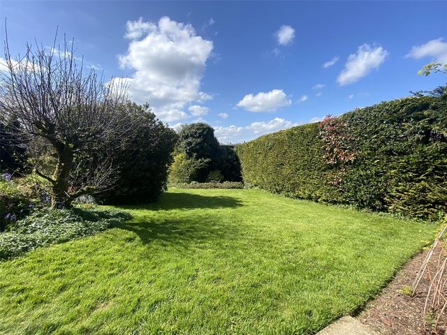
As illustrated via the floor plan the front door leads through to a porch with a door leading through to the entrance hall with stairs leading to the first floor and access to the ground floor accommodation and reception rooms. There is also space underneath the stairs for hanging coats. Open plan double aspect kitchen/dining room with an extensive range of fitted wall and base units, integral appliances to include: Neff hob, dishwasher and double electric ovens. There is also space for a fridge/freezer and microwave.The dining area has ample space for a 6-8 seater dining table and double doors which open to the conservatory. The conservatory also has double doors which open onto the raised patio and enjoys views overlooking the garden. The family room is an additional feature and offers a flexible room within the home which can be used as a home office or even a hobbies room. There are fitted units as well as a door which leads to the rear patio and garden. There is also access to another bathroom with bath and electric shower above and a utility room with a Belfast sink and plumbing for a washing machine. The south facing sitting room enjoys stunning views towards the garden and the neighbouring countryside and benefits from an inset woodburning stove and mantle surround. There is a family bathroom with W.C, wash hand basin and bath. On the ground floor there are 2 double bedrooms and bedroom 4 which is presently used as a dressing room with fitted wardrobes. Stairs lead to the first floor which open into the office space with south facing views. A door leads through to bedroom 3 which also enjoys far reaching views. Outside
Accessed via a wooden gate the drive provides ample parking with the potential to create further parking if required. There is also access to the garage and front door. To the front there is a level lawned area bordered by stone walling, flower beds and a mature hedge. The garage with up and over door has power and light as well as a pedestrian door which is accessed to the side. There is also a useful potting shed with shelving. To the side of the garage is a covered walkway/store with a door leading to the garden and provides the perfect place for storing recycling bins. The private gardens are a particular feature for this home which are predominately laid to lawn and bordered by mature hedging, as well as a variety of herbaceous plants and shrubs. To the side of the lawn there is a beautiful woodland style walk through garden with a wide assortment of seasonal flowers and shrubs. There is also is a separate lawned area which lends itself to being a vegetable garden as well as access to the fruit cage with a variety of established fruit bushes. There are also 3 outside taps and a useful garden shed. The raised patio provides a perfect spot for enjoying the beautiful views of the garden and across to Pixton with steps leading down to the garden.Bedroom 1 12'10" x 10'10" (3.9m x 3.3m).Bedroom 2 11'3" x 8'11" (3.43m x 2.72m).Bedroom 4/Dressing Room/Study 7'3" x 5'11" (2.2m x 1.8m).Sitting Room 13'5" x 11'10" (4.1m x 3.6m).Kitchen/Diner 22'4" x 12'10" (6.8m x 3.9m).Conservatory 11'2" x 9'2" (3.4m x 2.8m).Family Room 22'8" x 10'6" (6.9m x 3.2m).Office 25'5" x 9'7" (7.75m x 2.92m).Bedroom 3 13'5" x 12'10" (4.1m x 3.9m).Services Mains water and electric, private drainage. Electric night storage.Energy Performance Certificate EPC ETenure FreeholdCouncil Tax Somerset EFrom our office in Dulverton proceed north out of the town past Stanbury's Garage and The Rock House music shop, continue along Jury Road. Pass the left hand turn to Hollam Drive, continue along Jury Road for approx. ¼ of a mile and the property will be found on the right hand side before the cemetery.What3words
Using What3words Smart Phone App. For those who already use this Geolocation App device for your smartphone Type in the following three words: ///attends.hairstyle.lightensFor those not already using this facility. It is a smartphone App that can give you directions to any 3sqm area on the planet and is ideal for finding properties in remote or secluded locations You can download the app to your smartphone or visit their website by typing in https://what3words.comFeatures:
- Garage
- Garden
- Parking View more View less For sale for the first time in over 20 years this well presented family home offers spacious living accommodation with 3 bedrooms on the ground floor and an office and bedroom on the first floor. The private gardens to the rear with raised patio provide the perfect spot to enjoy the stunning views of the neighbouring countryside and Pixton Park Country Estate. Accommodation
As illustrated via the floor plan the front door leads through to a porch with a door leading through to the entrance hall with stairs leading to the first floor and access to the ground floor accommodation and reception rooms. There is also space underneath the stairs for hanging coats. Open plan double aspect kitchen/dining room with an extensive range of fitted wall and base units, integral appliances to include: Neff hob, dishwasher and double electric ovens. There is also space for a fridge/freezer and microwave.The dining area has ample space for a 6-8 seater dining table and double doors which open to the conservatory. The conservatory also has double doors which open onto the raised patio and enjoys views overlooking the garden. The family room is an additional feature and offers a flexible room within the home which can be used as a home office or even a hobbies room. There are fitted units as well as a door which leads to the rear patio and garden. There is also access to another bathroom with bath and electric shower above and a utility room with a Belfast sink and plumbing for a washing machine. The south facing sitting room enjoys stunning views towards the garden and the neighbouring countryside and benefits from an inset woodburning stove and mantle surround. There is a family bathroom with W.C, wash hand basin and bath. On the ground floor there are 2 double bedrooms and bedroom 4 which is presently used as a dressing room with fitted wardrobes. Stairs lead to the first floor which open into the office space with south facing views. A door leads through to bedroom 3 which also enjoys far reaching views. Outside
Accessed via a wooden gate the drive provides ample parking with the potential to create further parking if required. There is also access to the garage and front door. To the front there is a level lawned area bordered by stone walling, flower beds and a mature hedge. The garage with up and over door has power and light as well as a pedestrian door which is accessed to the side. There is also a useful potting shed with shelving. To the side of the garage is a covered walkway/store with a door leading to the garden and provides the perfect place for storing recycling bins. The private gardens are a particular feature for this home which are predominately laid to lawn and bordered by mature hedging, as well as a variety of herbaceous plants and shrubs. To the side of the lawn there is a beautiful woodland style walk through garden with a wide assortment of seasonal flowers and shrubs. There is also is a separate lawned area which lends itself to being a vegetable garden as well as access to the fruit cage with a variety of established fruit bushes. There are also 3 outside taps and a useful garden shed. The raised patio provides a perfect spot for enjoying the beautiful views of the garden and across to Pixton with steps leading down to the garden.Bedroom 1 12'10" x 10'10" (3.9m x 3.3m).Bedroom 2 11'3" x 8'11" (3.43m x 2.72m).Bedroom 4/Dressing Room/Study 7'3" x 5'11" (2.2m x 1.8m).Sitting Room 13'5" x 11'10" (4.1m x 3.6m).Kitchen/Diner 22'4" x 12'10" (6.8m x 3.9m).Conservatory 11'2" x 9'2" (3.4m x 2.8m).Family Room 22'8" x 10'6" (6.9m x 3.2m).Office 25'5" x 9'7" (7.75m x 2.92m).Bedroom 3 13'5" x 12'10" (4.1m x 3.9m).Services Mains water and electric, private drainage. Electric night storage.Energy Performance Certificate EPC ETenure FreeholdCouncil Tax Somerset EFrom our office in Dulverton proceed north out of the town past Stanbury's Garage and The Rock House music shop, continue along Jury Road. Pass the left hand turn to Hollam Drive, continue along Jury Road for approx. ¼ of a mile and the property will be found on the right hand side before the cemetery.What3words
Using What3words Smart Phone App. For those who already use this Geolocation App device for your smartphone Type in the following three words: ///attends.hairstyle.lightensFor those not already using this facility. It is a smartphone App that can give you directions to any 3sqm area on the planet and is ideal for finding properties in remote or secluded locations You can download the app to your smartphone or visit their website by typing in https://what3words.comFeatures:
- Garage
- Garden
- Parking