USD 1,069,680
3 r
5 bd
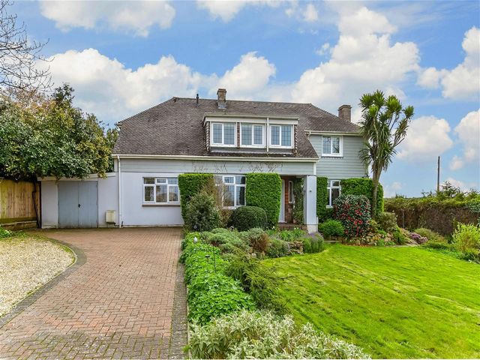
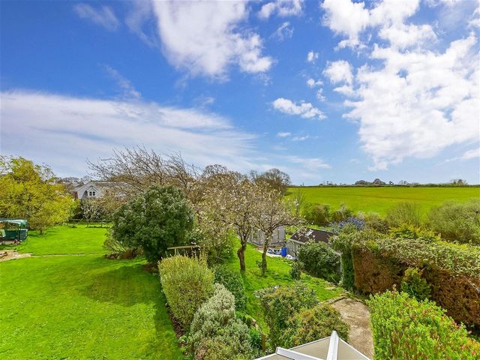
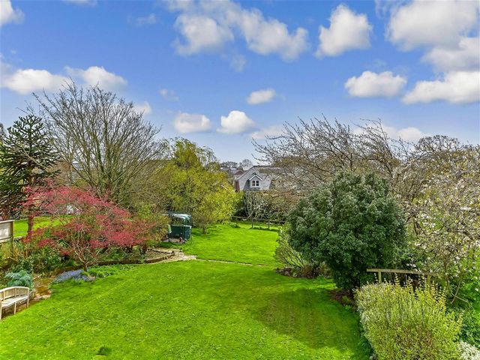
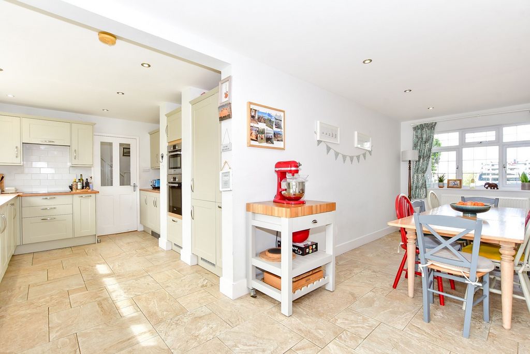
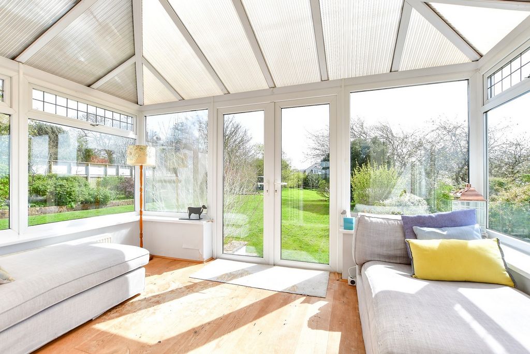
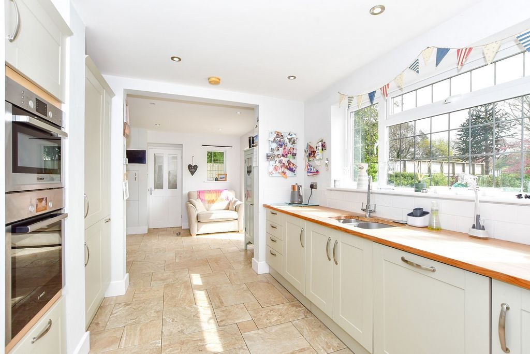
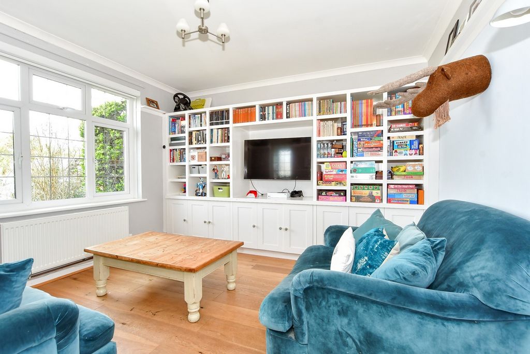
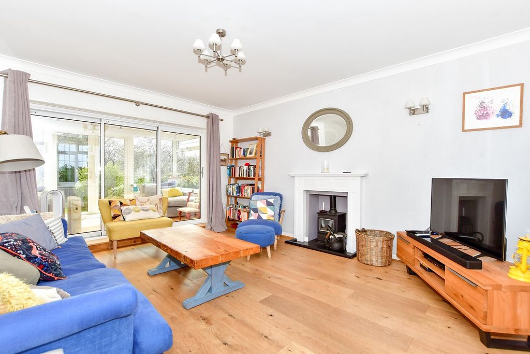
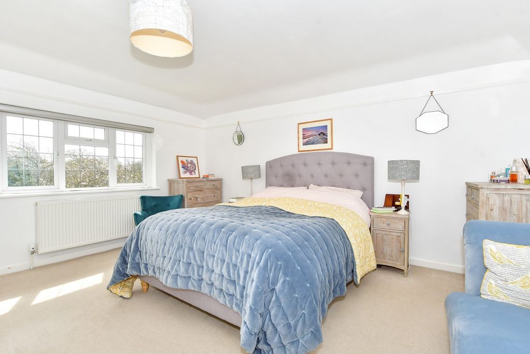
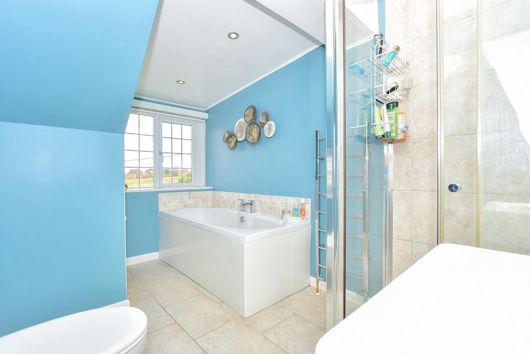
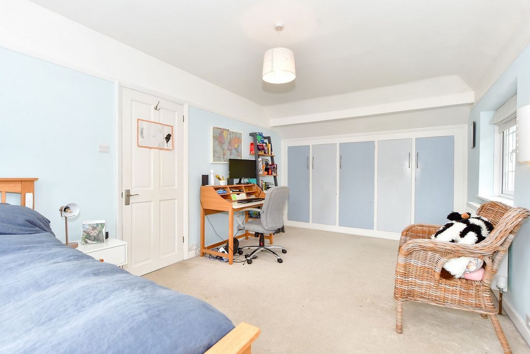
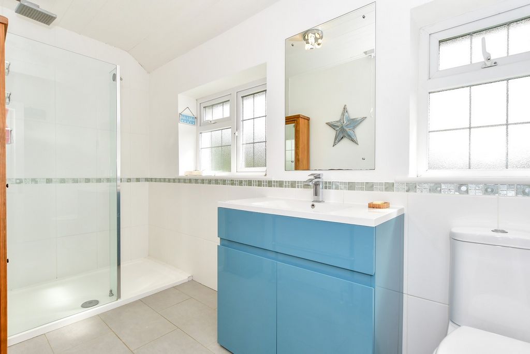
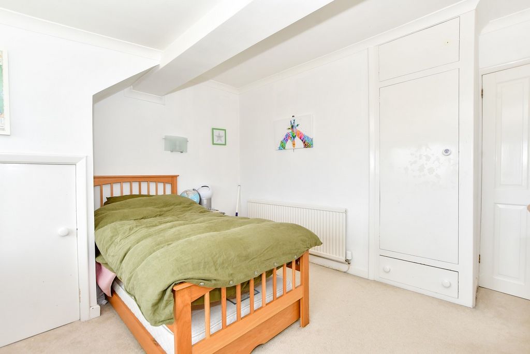
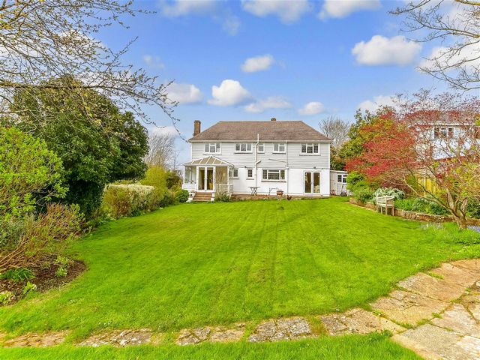
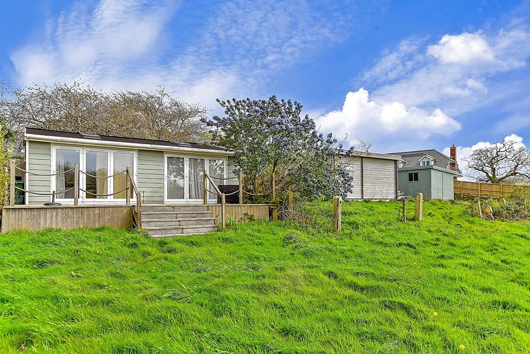
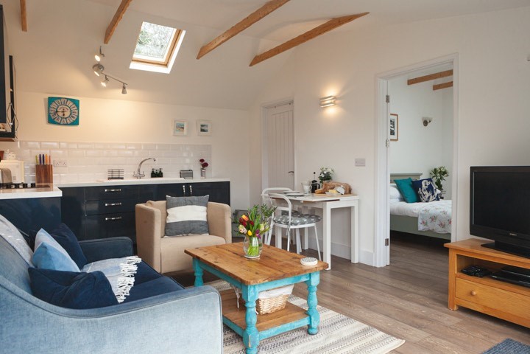
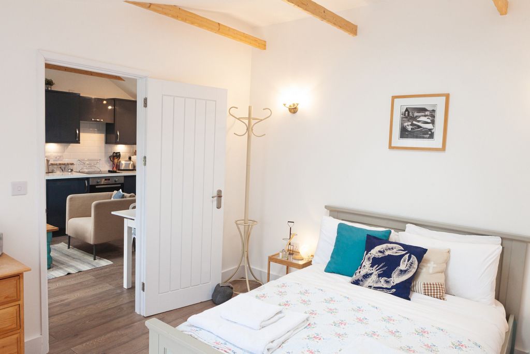
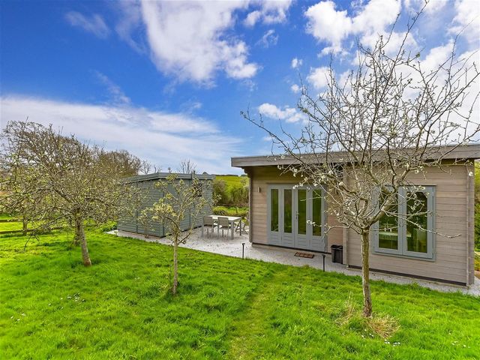
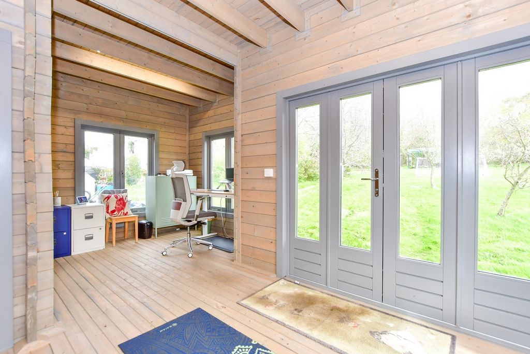
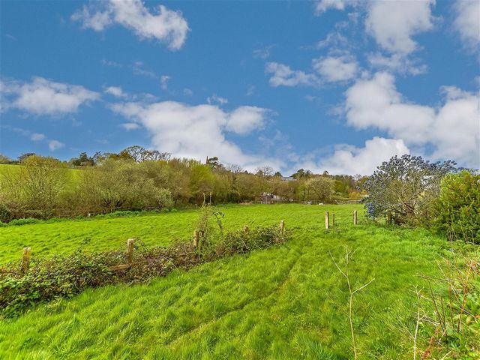
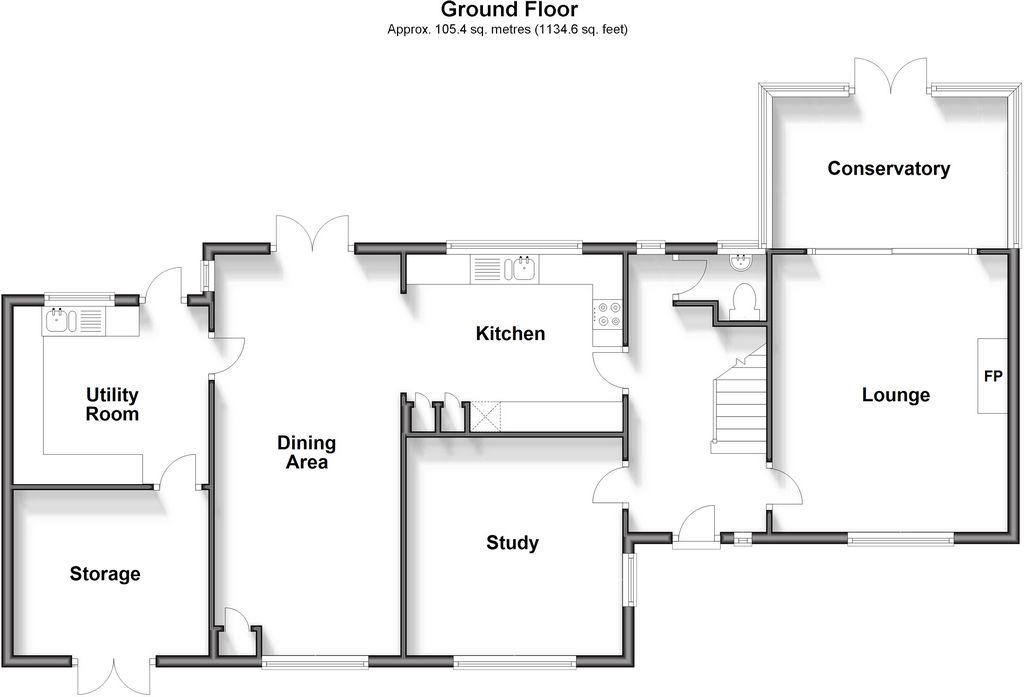
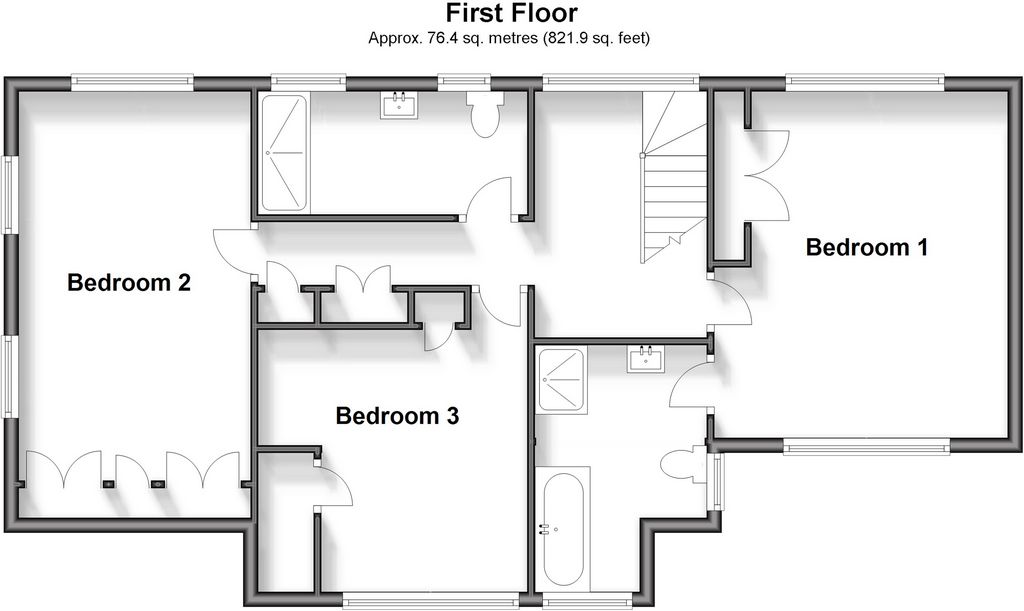
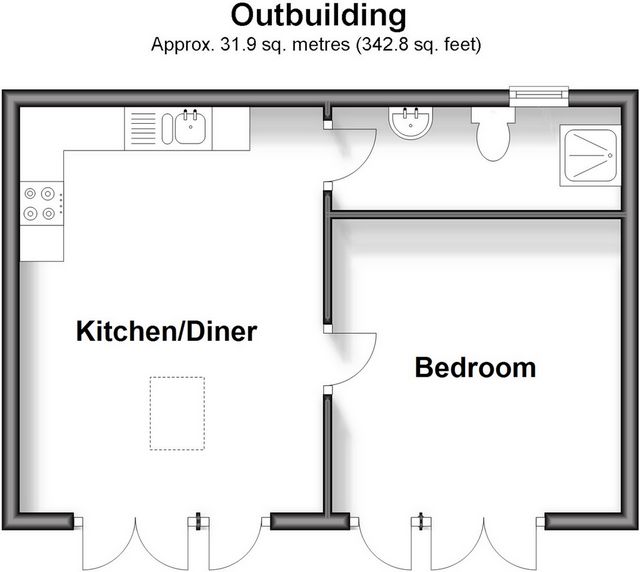
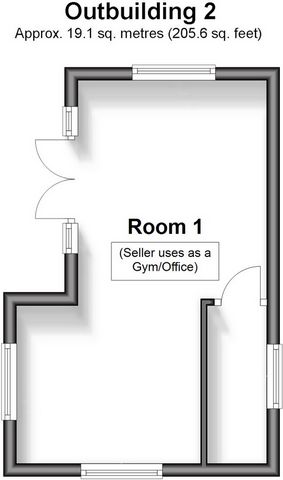
Features:
- Garden
- Parking View more View less This stunning property is set in extensive, beautiful grounds, surrounded by spectacular countryside, on the fringe of the renown sailing town of Cowes and the village of Gurnard, with the flexibility to be a remarkable family residence, a fantastic holiday retreat business or both! The ground floor accommodation is abundant enough to be entirely adaptable to individual needs. The generous, attractive open plan kitchen -dining room affords ample space for this to be an additional living area. There are a further two reception rooms as well, meaning one or more could make an additional bedroom, a home office, a playroom or den – the possibilities are endless. There’s also a handy utility room that’s large enough to be a second kitchen - suggesting yet more possibilities for the functionality of this property – and a lovely, light conservatory - the perfect place to relax and absorb the simply stunning views of the gardens and countryside beyond. The first floor has three double bedrooms, each with built in wardrobes and all of which boast spacious accommodation and spectacular rural views. The main bedroom benefits from its own en-suite bathroom whilst the remaining two bedrooms can enjoy the fabulous large walk in shower in the family bathroom. Another huge asset to this property is the two gorgeous outbuildings. Both these outbuildings are set up with electricity and plumbing, and finished internally to a very high specification. One is currently used as an office and gym, with a built in store room that could easily be converted into a toilet, as well as an adjacent sheltered patio. The other is fully furnished, with a fitted kitchen, shower room, bedroom and living area, with two sets of bifold doors that open onto a delightful deck with yet more stunning views of the countryside and the property’s additional paddock, which has vehicular access and a hard standing area. Both are completely separate from the main property and in secluded locations within the grounds offering a potential holiday let situation. To the front is a private driveway with ample parking for numerous vehicles and a pretty front garden of mostly plants an ornate trees. To the rear is the impressive garden – a wonderful combination of manicured lawn, trees and flowers, and entertaining space with electrics, all set within the backdrop of the island countryside at its finest. There are two garden sheds; one large with electrics – perfect for a workshop or similar, and a smaller one which has water access so ideal for pottering and gardening.
Features:
- Garden
- Parking