USD 2,950,000
PICTURES ARE LOADING...
House & single-family home for sale in Irvington
USD 2,999,000
House & Single-family home (For sale)
Reference:
EDEN-T97600764
/ 97600764
Reference:
EDEN-T97600764
Country:
US
City:
Irvington
Postal code:
10533
Category:
Residential
Listing type:
For sale
Property type:
House & Single-family home
Property size:
60,525 sqft
Rooms:
11
Bedrooms:
5
Bathrooms:
5
Garages:
1
Air-conditioning:
Yes
Dishwasher:
Yes
Washing machine:
Yes
SIMILAR PROPERTY LISTINGS
REAL ESTATE PRICE PER SQFT IN NEARBY CITIES
| City |
Avg price per sqft house |
Avg price per sqft apartment |
|---|---|---|
| Fairfield | USD 455 | - |
| Connecticut | USD 453 | - |
| New York | USD 568 | USD 925 |
| Anne Arundel | USD 316 | - |
| Virginia | USD 194 | - |
| Highwood | USD 282 | - |
| Lake Bluff | USD 358 | - |
| Cook | USD 312 | - |
| Illinois | USD 301 | - |
| Saint Louis | USD 360 | - |
| Orange | USD 298 | - |
| Loughman | USD 140 | - |
| Florida | USD 425 | USD 526 |
| Hennepin | USD 301 | - |
| Pinellas | USD 432 | - |

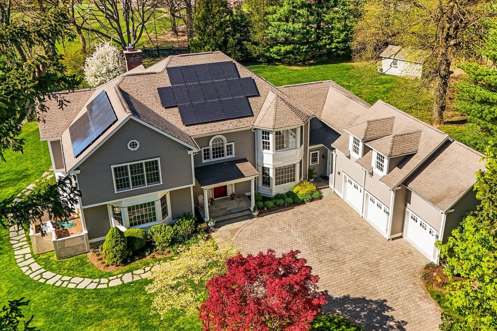
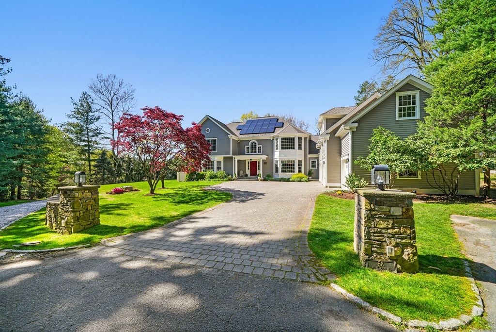
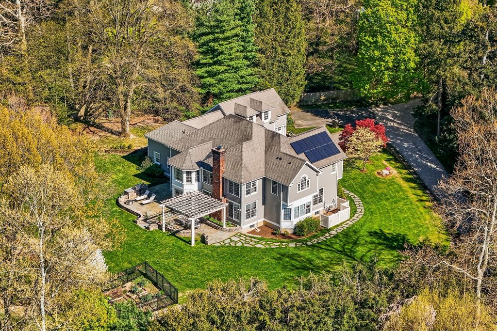

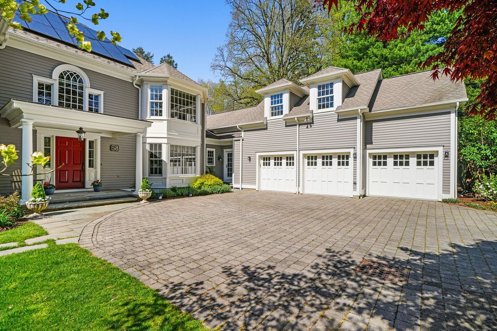


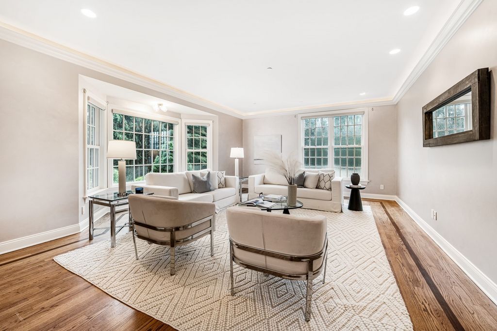



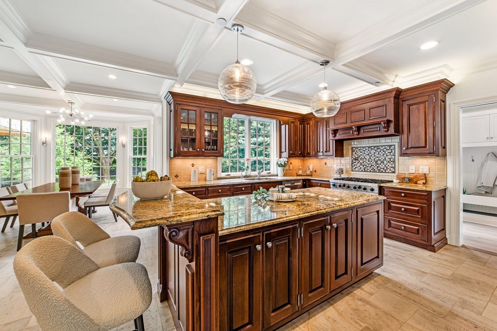

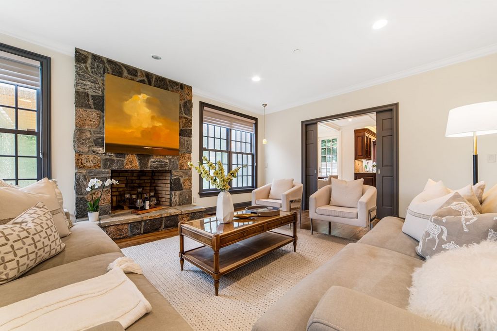
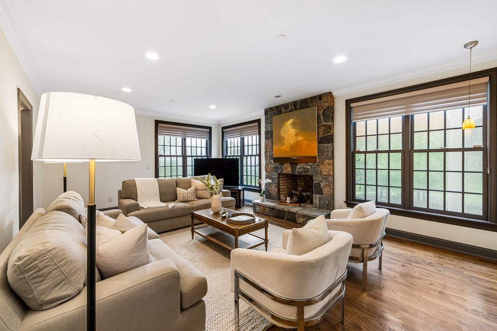
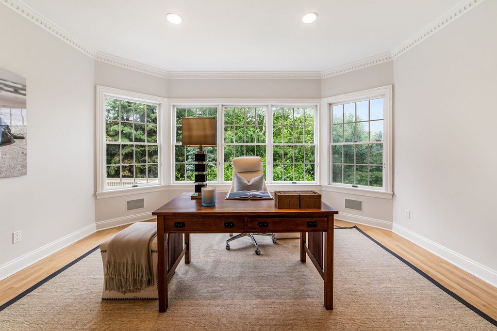

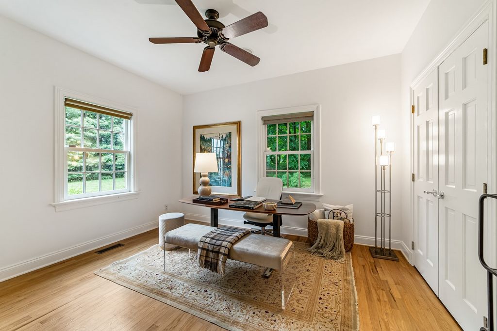
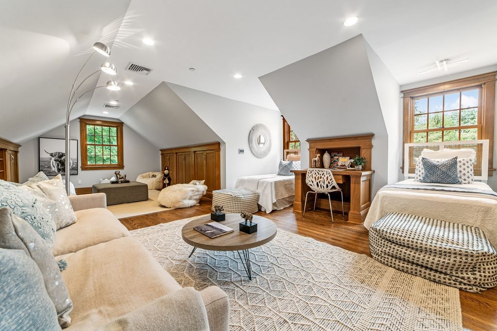
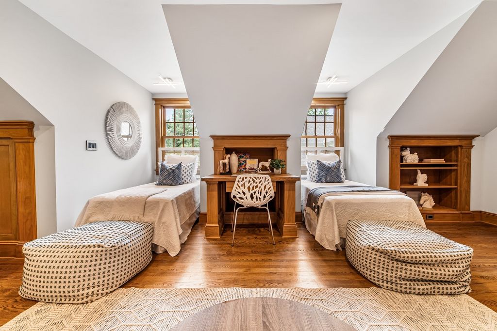
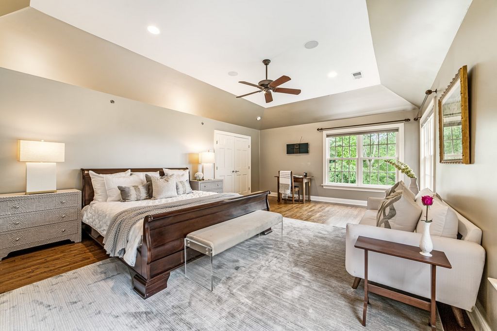
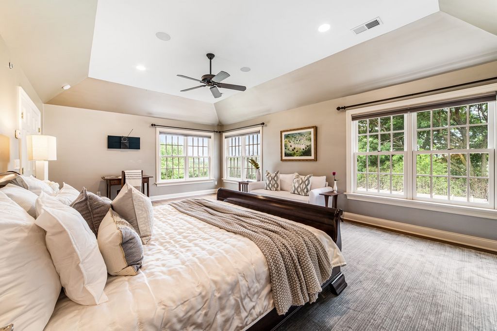
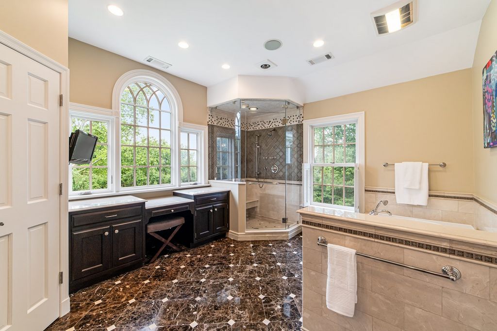

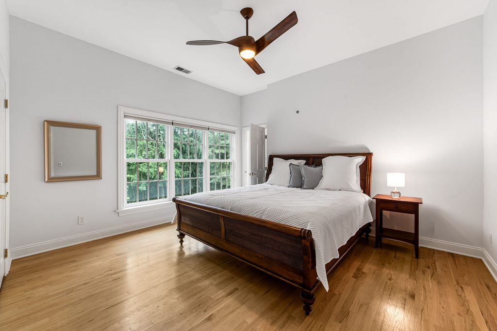
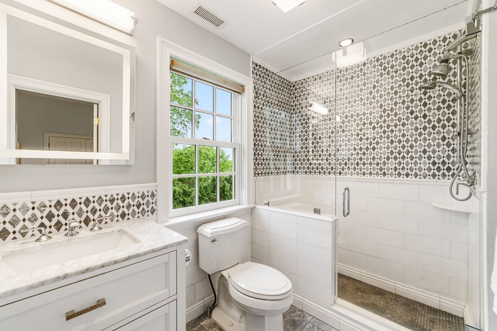

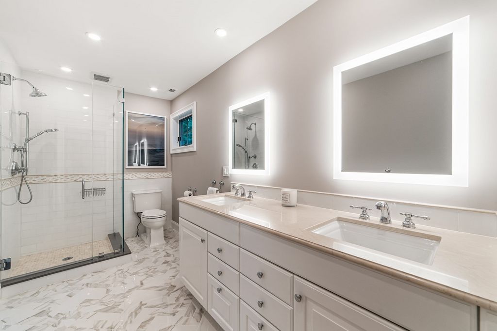

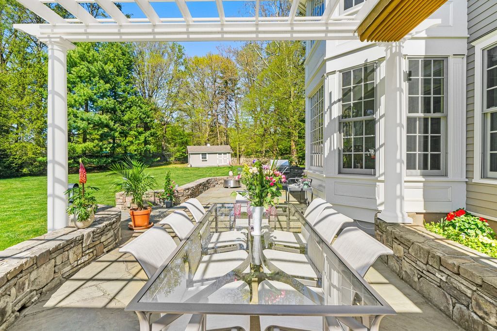



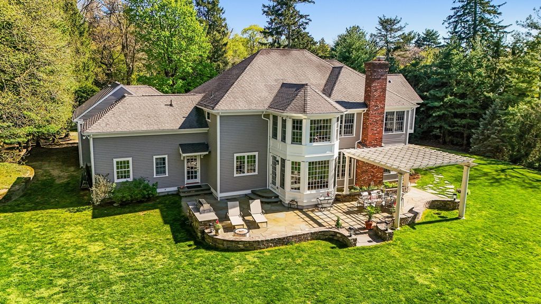
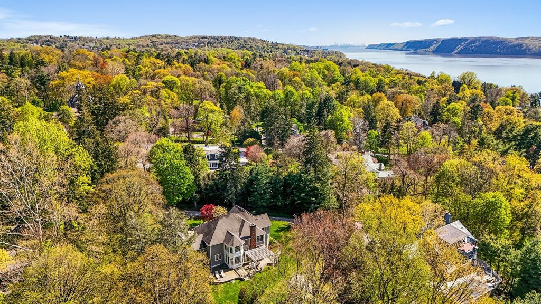

Features:
- Air Conditioning
- Washing Machine
- Garage
- Dishwasher View more View less Ne manquez pas cette propriété exquise où vous pouvez marcher jusqu’à tous ! Situé sur plus de 1,5 acres avec une vaste yard, à l’abri de la route dans un quartier de premier ordre, ce magnifique colonial de 5 chambres bénéficie d’un emplacement enviable avec une promenade facile sur le chemin de l’aqueduc de Croton vers les écoles d’Irvington, les boutiques et les restaurants du village, les parcs pittoresques et le train. Votre sanctuaire écologique est superbement situé pour être complètement privé des voisins. La maison, avec de beaux planchers de chêne partout, a été considérablement agrandie pour ajouter de l’espace de vie sur les deux étages, d’innombrables commodités, une pièce bonus polyvalente et des détails élégants. La cuisine du chef a été remodelée en acajou, avec des appareils Viking / Bosch, un plafond à caissons, une chaleur rayonnante sous le sol en travertin de la rivière Français, un vaste îlot et des armoires personnalisées. Profitez d’une vue imprenable sur l’énorme pelouse bien entretenue encadrée d’arbres matures, d’un potager biologique et de plates-bandes. Des murets en pierre entourent un fabuleux patio s’étendant sur toute la largeur de la maison, avec une pergola et un gril à gaz Viking. Les fenêtres Marvin surdimensionnées célèbrent les vues majestueuses de votre propriété, du bureau à domicile orienté à l’ouest et des salons et salles à manger aux baies vitrées à la salle familiale avec foyer en pierre du sol au plafond. À l’étage, la somptueuse suite principale dispose d’un plafond à plateau, de deux dressings et d’une salle de bains refaite sans épargner les dépenses, des comptoirs et des sols en marbre à la vue sur le fleuve Hudson au-dessus de la cime des arbres. Trois autres chambres à l’étage, chacune lumineuse et élégamment conçue, y compris une chambre d’amis avec salle de bains et deux autres avec baignoire Jack-n-Jill, qui ont toutes été récemment améliorées avec des carreaux personnalisés et des finitions haut de gamme. Découvrez la grandeur classique dans ce lieu d’exposition spacieux, parfait pour se divertir, complété par un garage pour 3 voitures et un terrain plat sans fin / site de piscine potentiel. Parmi les améliorations supplémentaires, citons des menuiseries personnalisées d’une qualité irréprochable, un générateur pour toute la maison, un chargeur de VE, des panneaux solaires possédés. L’acheteur peut mettre une salle de cinéma, une salle de sport et un espace de jeu dans le sous-sol non aménagé de 1700 pieds carrés avec placard en cèdre.
Features:
- Air Conditioning
- Washing Machine
- Garage
- Dishwasher Don't miss this exquisite property where you can walk to all! Set on over 1.5 acres with a sprawling yard, hidden from the road in a premier estate area, this magnificent 5-bedroom colonial boasts an enviable location with an easy stroll on the Croton Aqueduct path to Irvington schools, village shops and restaurants, scenic parks and train. Your eco-friendly sanctuary is superbly sited to be completely private from neighbors. The home, with beautiful oak floors throughout, was substantially expanded to add living space on both floors, innumerable amenities, a versatile bonus room and elegant details. The chef's kitchen has been remodeled in mahogany, with Viking/Bosch appliances, coffered ceiling, radiant heat beneath the French River travertine floor, expansive island and custom cabinetry. Enjoy stunning views of the enormous manicured lawn framed by mature trees, an organic vegetable garden and planting beds. Low stone walls surround a fabulous patio spanning the width of the home complete with a pergola and a Viking gas grille. The oversized Marvin windows celebrate the regal vistas of your property, from the west-facing home office and bay-windowed living and dining rooms to the family room with floor-to-ceiling stone fireplace. Upstairs the sumptuous primary suite has a tray ceiling, two walk-in closets and a bathroom redone with no expense spared, from marble counters and floors to views of the Hudson River above the treetops. Three more bedrooms upstairs, each bright and stylishly designed, including a guest room with ensuite and two others with Jack-n-Jill bath, all of which were recently upgraded with custom tilework and premium finishes. Discover classic grandeur in this spacious showplace, perfect for entertaining, complimented by a 3-car garage and endless flat grounds/ potential pool site. Additional upgrades include custom millwork of impeccable quality, whole-house generator, EV charger, owned solar panels. Buyer can put a movie theater, gym and play space in the 1700 sq. ft unfinished basement with cedar closet.
Features:
- Air Conditioning
- Washing Machine
- Garage
- Dishwasher