USD 986,055
4 r
4 bd
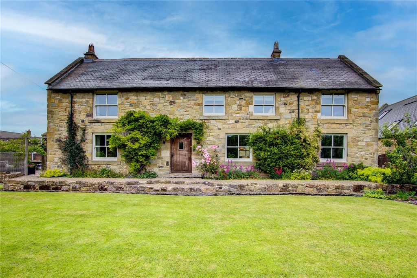



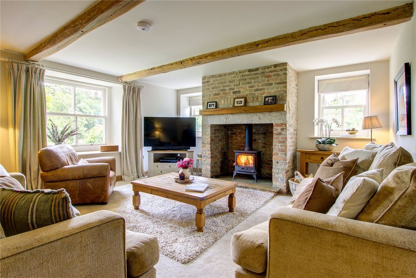
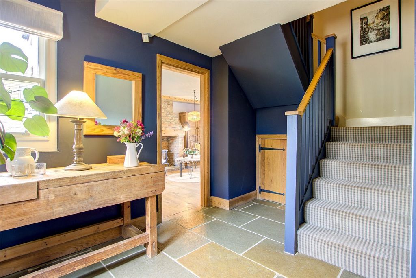
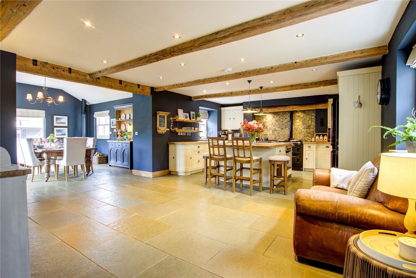
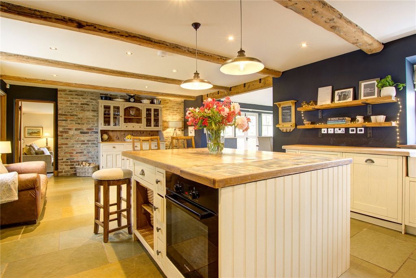
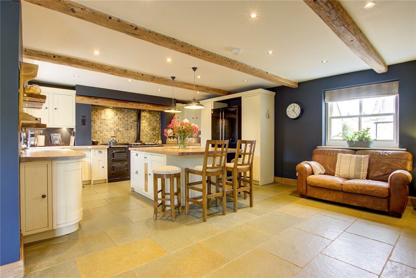
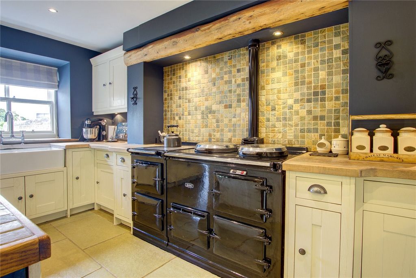
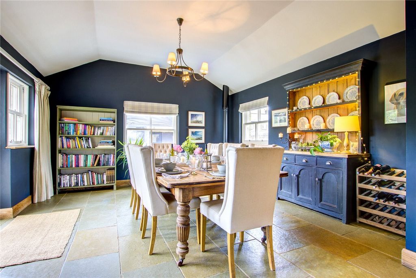
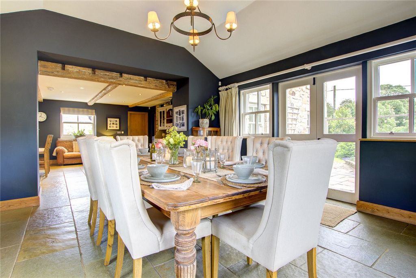

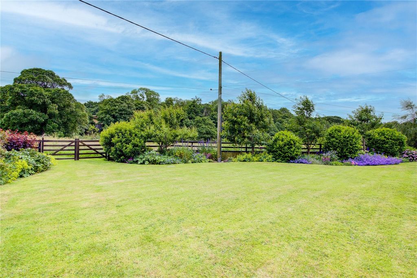
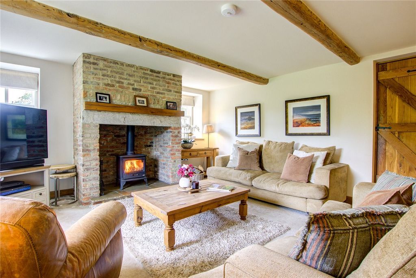
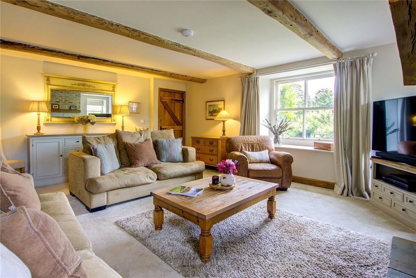
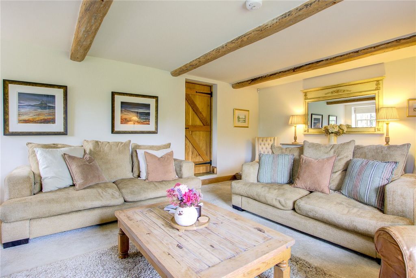
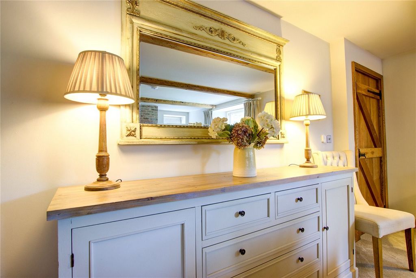
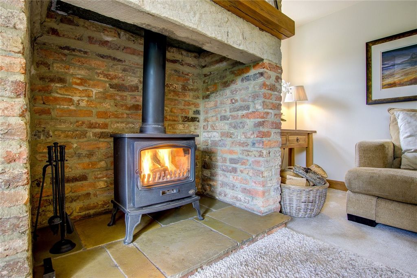
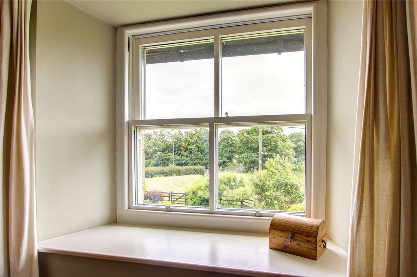
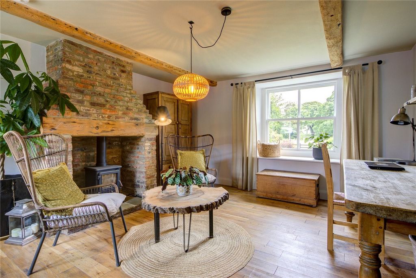
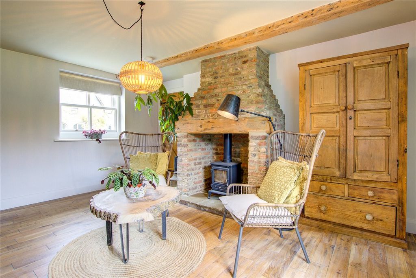
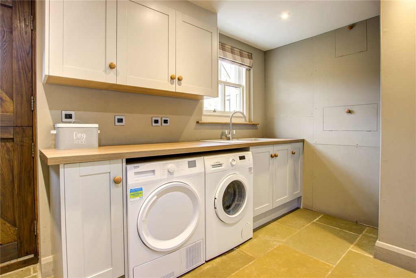

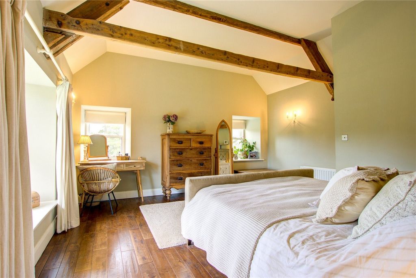
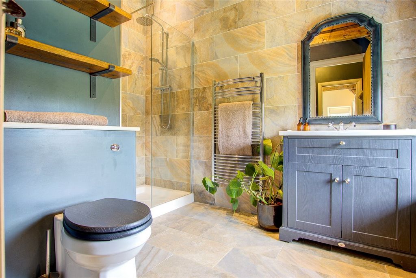
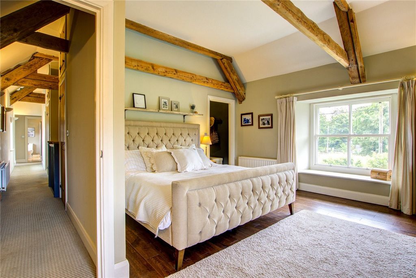
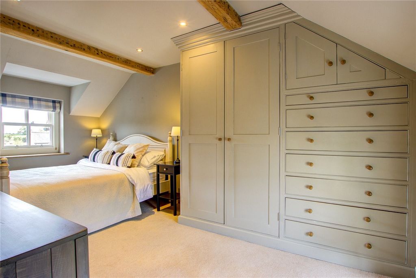

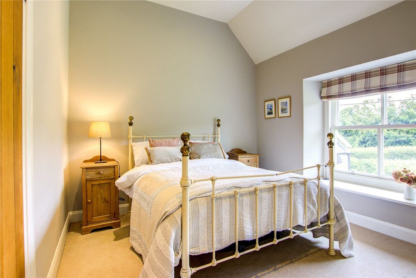

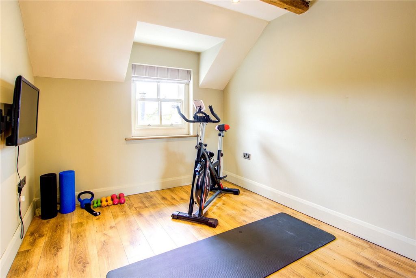
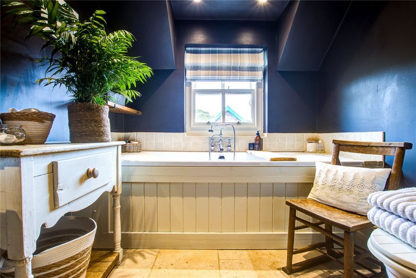
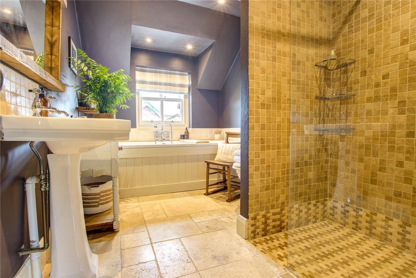
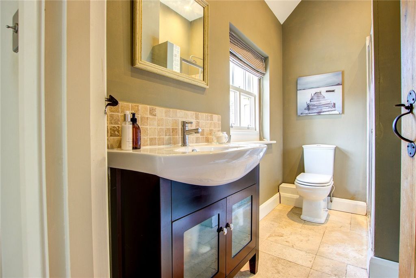
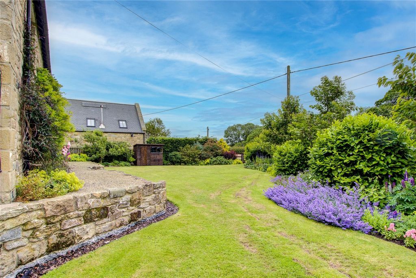

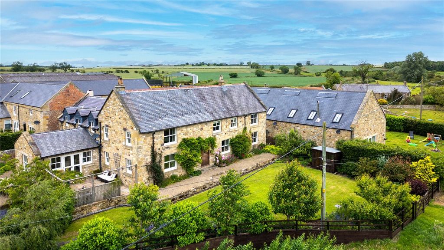
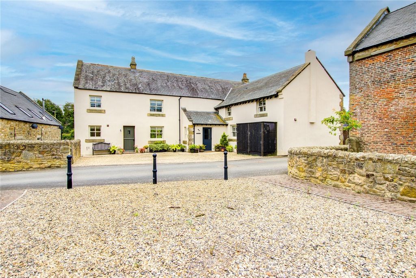
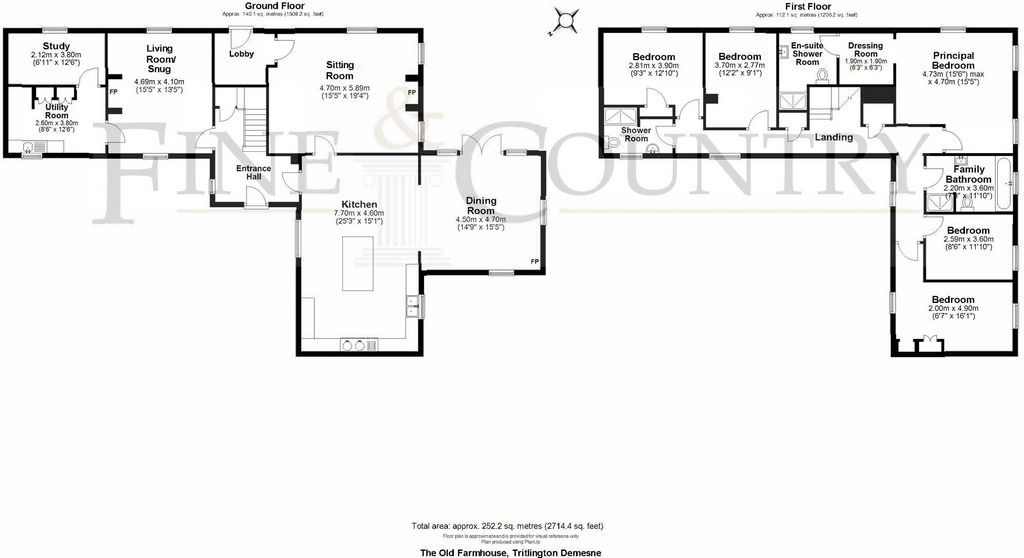

Ground Floor:
Entrance Hall | Kitchen/Dining Room | Sitting Room | Lobby | Living Room/Snug | Utility Room | StudyFirst Floor:
Principal Bedroom with Dressing Room & En-suite Shower Room | Four Further Double Bedrooms | Shower Room | Family Bathroom Outside:
Private Parking | Garden | Patio/Seating Area | Rear and Side Gravel Terraces | Gated Side Access | GarageAccommodation:
Ground Floor:
A welcoming, spacious entrance hall featuring stone-flagged flooring and convenient understairs storage leads through into the beautifully designed kitchen; the heart of the home. This spacious room benefits from an extensive range of high-quality units providing ample storage, an Aga, space for a double American-style fridge/freezer, and a kitchen island which is perfect for gathering around whilst cooking and chatting with your loved ones. There is also plenty of space for additional comfortable seating and maybe even dancing! Flowing seamlessly from the kitchen area, the dining room, complete with a wood-burning stove, provides the opportunity for get-togethers for every occasion, whether you're having a family meal or entertaining friends. Double doors open straight out onto the beautiful, sheltered patio area. The sitting room, situated off the kitchen, is a cosy, relaxing space featuring a wood burner set within a large stone inglenook fireplace. It offers dual-aspect views and a door leading to a rear lobby with access to the garden.To the other side of the entrance hall is the inviting living room/snug, featuring windows to the front and back, wooden flooring, and a wood-burning stove set in an inglenook fireplace. Beyond the snug, you'll find the utility room, offering ample storage, space for an additional fridge/freezer, plumbing for laundry facilities, and a sink. An external door to the front of the property makes it perfect for keeping muddy boots and dogs away from the rest of the house. Off the utility room is a study, ideal for working from home, with a lovely, lush view of the garden to keep you relaxed and inspired.First Floor:
Ascending the open stairwell, you'll reach a landing lined with windows that flood the area with natural light. The landing also features built-in storage cupboards, vaulted ceilings in certain areas, and exposed wooden beams.The principal bedroom is light and bright, offering wonderful dual-aspect views. A dressing room with hanging space and storage shelves leads into a spacious and opulent en-suite shower room, featuring a double-size walk-in shower with a rainfall head. The family bathroom is a wonderfully luxurious space, with a bath positioned in front of the window so you can enjoy the view or gaze at the stars while you soak. It also includes a walk-in shower with a rainfall head. Along the landing are two additional double bedrooms, both with fitted wardrobes, one of which is currently set up as a home gym.On the other side of the landing are two additional double bedrooms with views over the garden and the fields beyond. One features a vaulted ceiling with exposed wooden beams, while the other includes built-in storage cupboards and a hatch for loft access. A stylish shower room serves these bedrooms.External:
A gravel area at the front of the property provides private parking for three vehicles. To the rear, a beautiful, well-tended garden features a lawn and vibrant flowers, making it a delight, especially in summer when in bloom. The patio, overlooking the lawn, is designed to capture the sun throughout the day and is a wonderful spot for al fresco dining and entertaining, with double doors that open directly into the dining room and kitchen. A gravel seating area is located to the side of the house and double gates allow access to the front without going through the house. A single garage is located close by.Area:
This impressive home is conveniently located a few miles from the bustling town of Morpeth with its excellent range of facilities, including a large selection of restaurants, bars and cafes, leisure facilities, independent shops, a range of supermarkets, golf courses and some of the best schools in the area. Both Morpeth First School and The King Edward VI School have been awarded Outstanding status by Ofsted, and numerous private education options can be found in Newcastle. The stunning Northumbrian coast can be reached within 15 minutes for walks along the stunning white sandy beaches. Transport links are excellent, with convenient access to the A1, and rail travel to Newcastle, Edinburgh, London and beyond via Morpeths mainline station.Distances: Morpeth 6.1 miles | Alnwick 15.5 miles | Newcastle City Centre 22.7 miles
Nearest Stations: Morpeth Railway Station 6.8 miles
Nearest Airport: Newcastle International Airport 17.5 milesServices:
Mains Water Supply | Mains Electricity | Water Treatment Drainage (shared) | Oil Central Heating Time and temperature zone control and underfloor heating in certain areas of the property.These services have not been tested and no warranty is given by the agents.Tenure: FreeholdLocal Authority: Northumberland County Council Band GEPC Rating: CPhone Provider: BT
Mobile signal: EE
Broadband provider: BT: Fast Fibre 300 Mbps download speed available. Currently 67.9 upload speed and 30.4 Mbps download Management Charge for shared access roads and water treatment plant: £500 per annumViewing Arrangements: Via the vendors agent: Sarah Tuer - Fine & Country Newcastle and Northumberland
The Estate Office, Rock, Alnwick, NE66 3SB Agents Notes to Purchaser:
Although we endeavour to furnish precise information, it is strongly recommended that buyers undertake their own thorough due diligence. The onus for verifying critical details, including but not limited to floods, easements, covenants, and other property-related aspects, lies with the buyer. Our listing information is presented to the best of our knowledge and should not be the sole basis for making purchasing decisions. None of the services, systems, or appliances listed in the details have been tested by us, and we do not assure their operating ability or efficiency. Buyers are encouraged to independently assess and verify all relevant information before making any commitments.Features:
- Garage
- Garden
- Parking View more View less Experience the epitome of country living in this enchanting farmhouse, where beautiful surroundings, modern amenities and timeless elegance converge. This handsome stone-built property sits within the delightful hamlet of Tritlington and offers wonderful views over the fields. Forming part of an original farmstead, The Old Farmhouse has only a handful of neighbours, yet is located within easy reach of the excellent amenities in the lovely town of Morpeth and it is also just a short commute to Newcastle. Having been carefully and thoughtfully re-designed this beautiful property still retains much of its character and charm and provides exceptional living spaces for the perfect home. Combining the seamless fusion of traditional craftsmanship and contemporary design, this gorgeous property emerges as a modern and inviting family home brimming with charming period features, including exposed brick walls, original wooden ceiling beams, and wooden latched doors. It is adorned in calming, elegant heritage colours that perfectly complement the property's style and character. The garden offers wonderful views over open fields and trees to the rear and towards Tritlington Hall. Relax and enjoy the peace and tranquillity of the countryside, and the sense of escapism from the hustle and bustle of modern life.Accommodation in brief:
Ground Floor:
Entrance Hall | Kitchen/Dining Room | Sitting Room | Lobby | Living Room/Snug | Utility Room | StudyFirst Floor:
Principal Bedroom with Dressing Room & En-suite Shower Room | Four Further Double Bedrooms | Shower Room | Family Bathroom Outside:
Private Parking | Garden | Patio/Seating Area | Rear and Side Gravel Terraces | Gated Side Access | GarageAccommodation:
Ground Floor:
A welcoming, spacious entrance hall featuring stone-flagged flooring and convenient understairs storage leads through into the beautifully designed kitchen; the heart of the home. This spacious room benefits from an extensive range of high-quality units providing ample storage, an Aga, space for a double American-style fridge/freezer, and a kitchen island which is perfect for gathering around whilst cooking and chatting with your loved ones. There is also plenty of space for additional comfortable seating and maybe even dancing! Flowing seamlessly from the kitchen area, the dining room, complete with a wood-burning stove, provides the opportunity for get-togethers for every occasion, whether you're having a family meal or entertaining friends. Double doors open straight out onto the beautiful, sheltered patio area. The sitting room, situated off the kitchen, is a cosy, relaxing space featuring a wood burner set within a large stone inglenook fireplace. It offers dual-aspect views and a door leading to a rear lobby with access to the garden.To the other side of the entrance hall is the inviting living room/snug, featuring windows to the front and back, wooden flooring, and a wood-burning stove set in an inglenook fireplace. Beyond the snug, you'll find the utility room, offering ample storage, space for an additional fridge/freezer, plumbing for laundry facilities, and a sink. An external door to the front of the property makes it perfect for keeping muddy boots and dogs away from the rest of the house. Off the utility room is a study, ideal for working from home, with a lovely, lush view of the garden to keep you relaxed and inspired.First Floor:
Ascending the open stairwell, you'll reach a landing lined with windows that flood the area with natural light. The landing also features built-in storage cupboards, vaulted ceilings in certain areas, and exposed wooden beams.The principal bedroom is light and bright, offering wonderful dual-aspect views. A dressing room with hanging space and storage shelves leads into a spacious and opulent en-suite shower room, featuring a double-size walk-in shower with a rainfall head. The family bathroom is a wonderfully luxurious space, with a bath positioned in front of the window so you can enjoy the view or gaze at the stars while you soak. It also includes a walk-in shower with a rainfall head. Along the landing are two additional double bedrooms, both with fitted wardrobes, one of which is currently set up as a home gym.On the other side of the landing are two additional double bedrooms with views over the garden and the fields beyond. One features a vaulted ceiling with exposed wooden beams, while the other includes built-in storage cupboards and a hatch for loft access. A stylish shower room serves these bedrooms.External:
A gravel area at the front of the property provides private parking for three vehicles. To the rear, a beautiful, well-tended garden features a lawn and vibrant flowers, making it a delight, especially in summer when in bloom. The patio, overlooking the lawn, is designed to capture the sun throughout the day and is a wonderful spot for al fresco dining and entertaining, with double doors that open directly into the dining room and kitchen. A gravel seating area is located to the side of the house and double gates allow access to the front without going through the house. A single garage is located close by.Area:
This impressive home is conveniently located a few miles from the bustling town of Morpeth with its excellent range of facilities, including a large selection of restaurants, bars and cafes, leisure facilities, independent shops, a range of supermarkets, golf courses and some of the best schools in the area. Both Morpeth First School and The King Edward VI School have been awarded Outstanding status by Ofsted, and numerous private education options can be found in Newcastle. The stunning Northumbrian coast can be reached within 15 minutes for walks along the stunning white sandy beaches. Transport links are excellent, with convenient access to the A1, and rail travel to Newcastle, Edinburgh, London and beyond via Morpeths mainline station.Distances: Morpeth 6.1 miles | Alnwick 15.5 miles | Newcastle City Centre 22.7 miles
Nearest Stations: Morpeth Railway Station 6.8 miles
Nearest Airport: Newcastle International Airport 17.5 milesServices:
Mains Water Supply | Mains Electricity | Water Treatment Drainage (shared) | Oil Central Heating Time and temperature zone control and underfloor heating in certain areas of the property.These services have not been tested and no warranty is given by the agents.Tenure: FreeholdLocal Authority: Northumberland County Council Band GEPC Rating: CPhone Provider: BT
Mobile signal: EE
Broadband provider: BT: Fast Fibre 300 Mbps download speed available. Currently 67.9 upload speed and 30.4 Mbps download Management Charge for shared access roads and water treatment plant: £500 per annumViewing Arrangements: Via the vendors agent: Sarah Tuer - Fine & Country Newcastle and Northumberland
The Estate Office, Rock, Alnwick, NE66 3SB Agents Notes to Purchaser:
Although we endeavour to furnish precise information, it is strongly recommended that buyers undertake their own thorough due diligence. The onus for verifying critical details, including but not limited to floods, easements, covenants, and other property-related aspects, lies with the buyer. Our listing information is presented to the best of our knowledge and should not be the sole basis for making purchasing decisions. None of the services, systems, or appliances listed in the details have been tested by us, and we do not assure their operating ability or efficiency. Buyers are encouraged to independently assess and verify all relevant information before making any commitments.Features:
- Garage
- Garden
- Parking