PICTURES ARE LOADING...
House & single-family home for sale in Pont-sur-Seine
USD 285,594
House & Single-family home (For sale)
Reference:
FFPA-T79915
/ 178097
Reference:
FFPA-T79915
Country:
FR
City:
Pont-Sur-Seine
Postal code:
10400
Category:
Residential
Listing type:
For sale
Property type:
House & Single-family home
Property subtype:
Villa
Luxury:
Yes
Property size:
1,679 sqft
Lot size:
10,646 sqft
Rooms:
7
Bedrooms:
5
Bathrooms:
1
WC:
1
Energy consumption:
313
Greenhouse gas emissions:
10
Parkings:
1
Terrace:
Yes
Cellar:
Yes
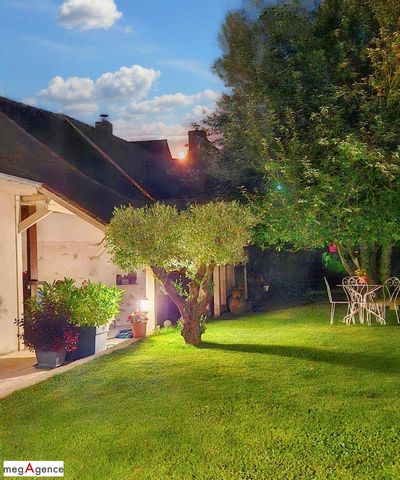
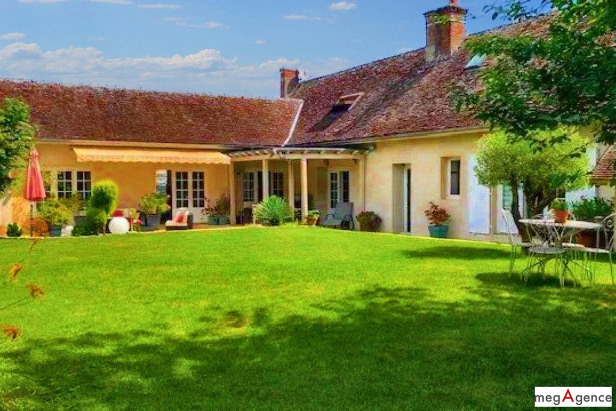
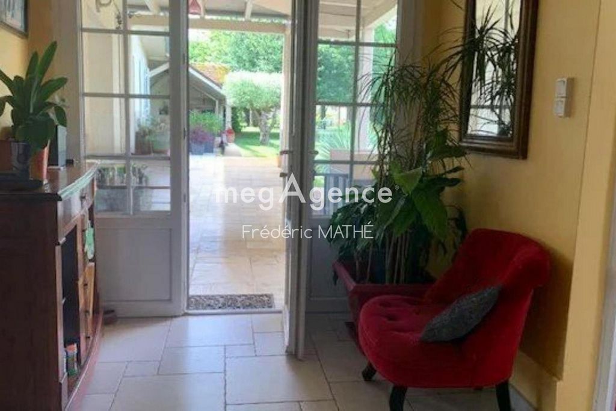
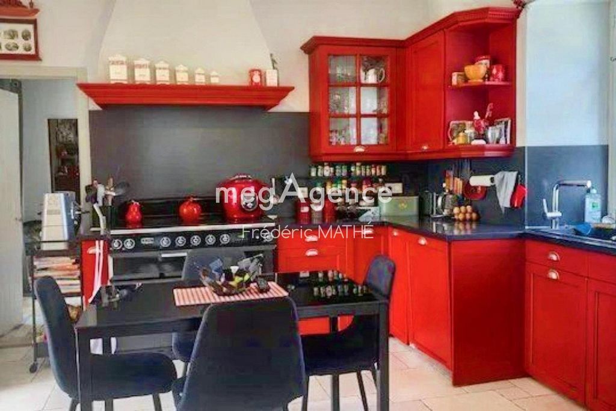
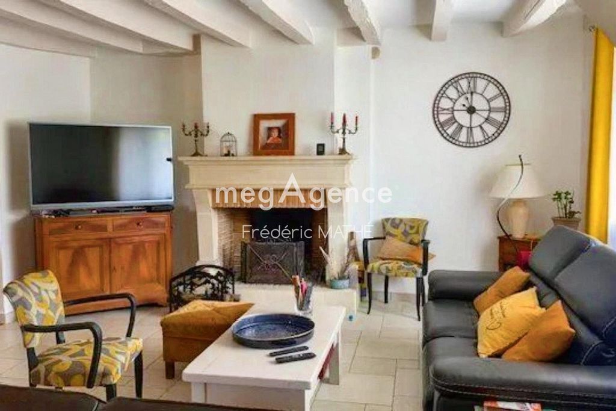
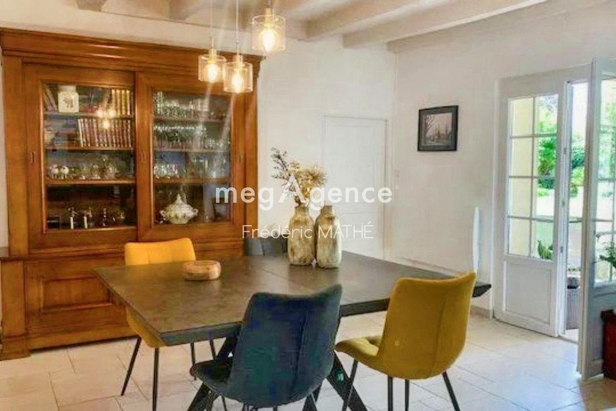
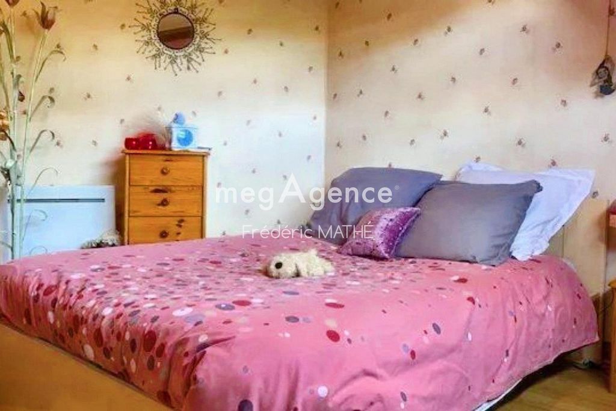
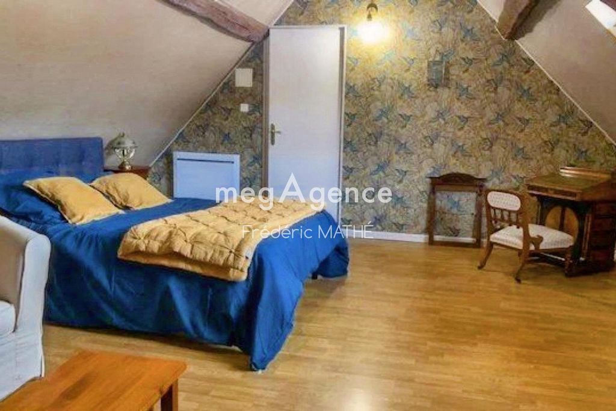
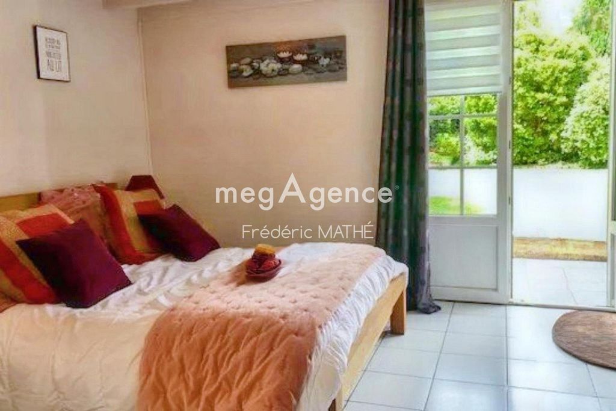
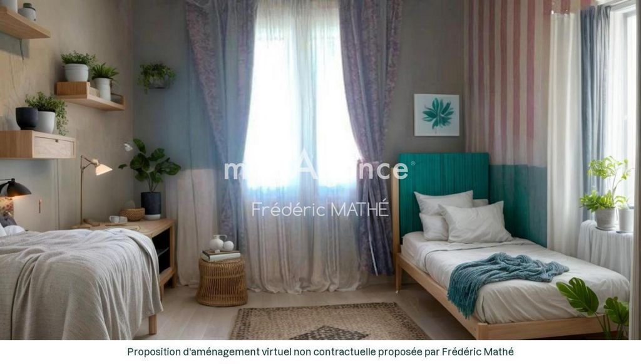
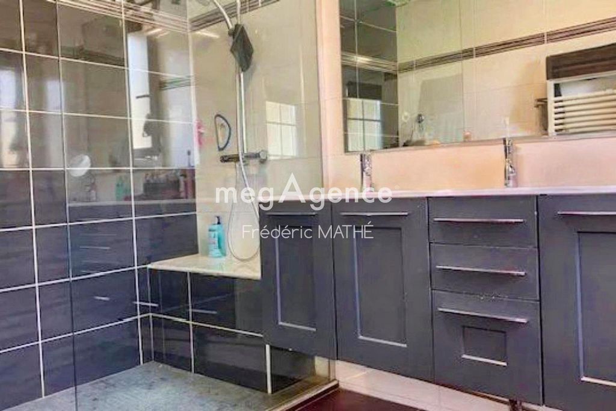
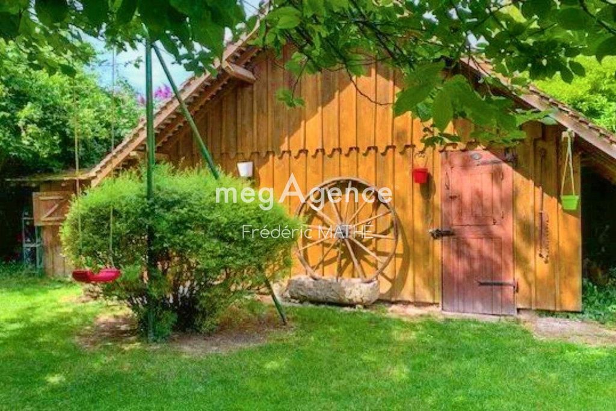
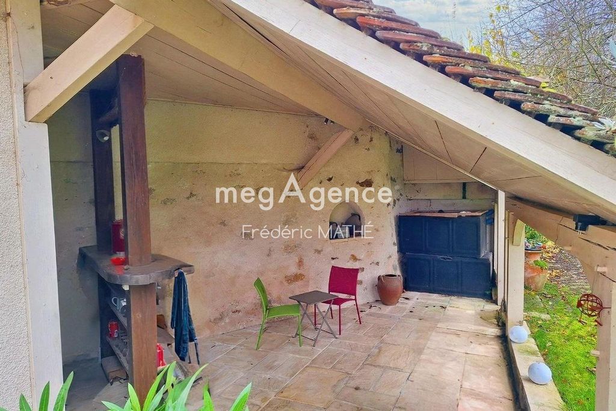
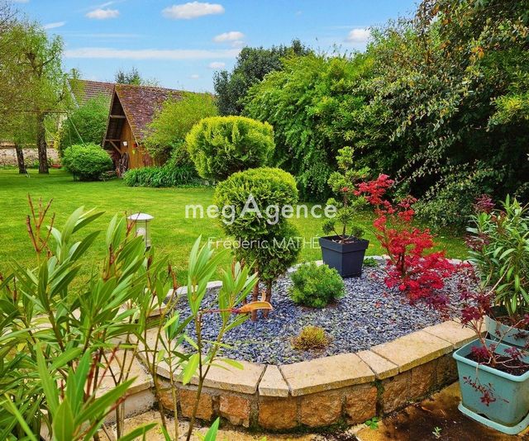
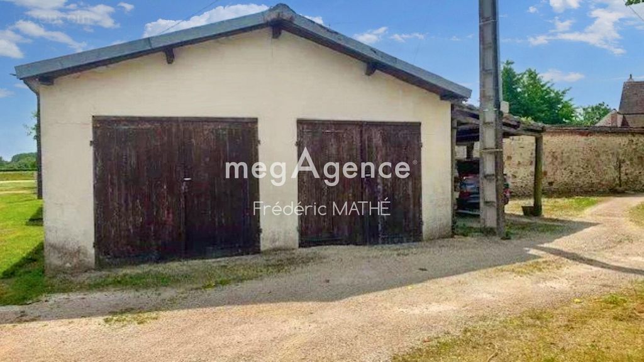
Au rez-de-chaussée, une entrée accueillante, une cuisine équipée (~15 m²) avec accès direct à une terrasse agréable, un cellier-buanderie (~10 m²) équipé d’un grand placard, une chambre spacieuse (~12 m²) attenante à une pièce de 8 m², parfaite pour un dressing ou un bureau, un séjour/Salon lumineux (~43 m²) avec cheminée à foyer ouvert, poutres apparentes, et un accès direct à la terrasse, une salle d’eau avec douche à l’italienne, double vasques, WC suspendu moderne, une chambre (~12 m²). A l’étage, un palier desservant une chambre (~9,5 m²), une 2éme chambre palière (~12 m²) avec accès à une 3ème chambre spacieuse (~26 m²). A l’extérieur, une terrasse avec pergola équipée d’un store banne manuel, un chalet en bois avec cave, un jardin doté d’un système d’arrosage automatique et d’une tondeuse robot pour un entretien facilité.Les informations sur les risques auxquels ce bien est exposé sont disponibles sur le site Géorisques : www.georisques.gouv.fr
Prix de vente : 271 000 €
Honoraires charge vendeurContactez votre consultant megAgence : Frédéric MATHÉ, Tél. : 0616962489, - EI - Agent commercial immatriculé au RSAC de TROYES sous le numéro 908 048 705 Located just 1h25 from Gare de l'Est and 15 minutes from Romilly-sur-Seine, this charming house welcomes you in a peaceful setting, close to the Seine. Nestled in the town of Pont-sur-Seine, it benefits from the proximity of amenities while offering a green and calm environment. On the ground floor, a welcoming entrance, a fitted kitchen (~15 m²) with direct access to a pleasant terrace, a pantry-laundry room (~10 m²) equipped with a large closet, a spacious bedroom (~12 m²) adjoining a room of 8 m², perfect for a dressing room or an office, a bright living room/lounge (~43 m²) with open fireplace, exposed beams, and direct access to the terrace, a bathroom with walk-in shower, double sinks, modern suspended toilet, a bedroom (~12 m²). Upstairs, a landing leading to a bedroom (~9.5 m²), a 2nd landing bedroom (~12 m²) with access to a 3rd spacious bedroom (~26 m²). Outside, a terrace with a pergola equipped with a manual awning, a wooden chalet with a cellar, a garden with an automatic watering system and a robot lawnmower for easy maintenance.