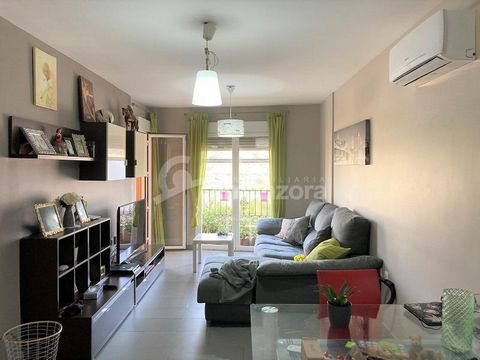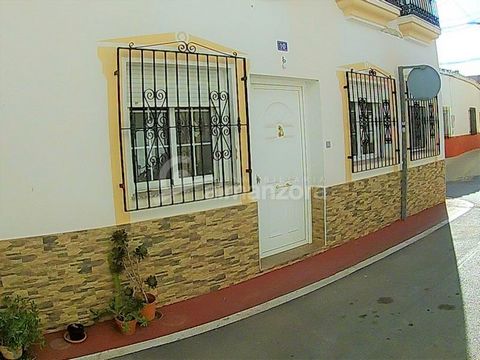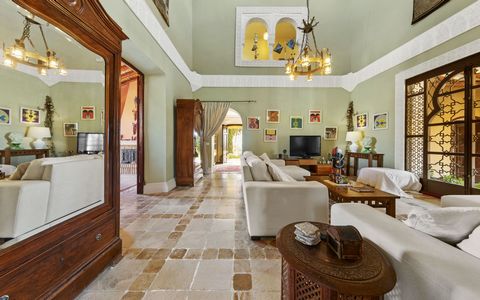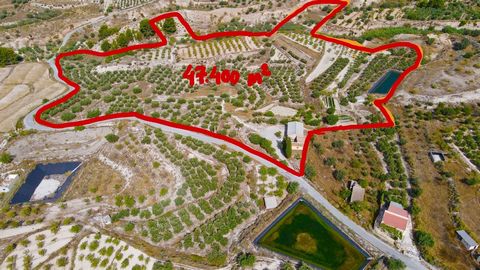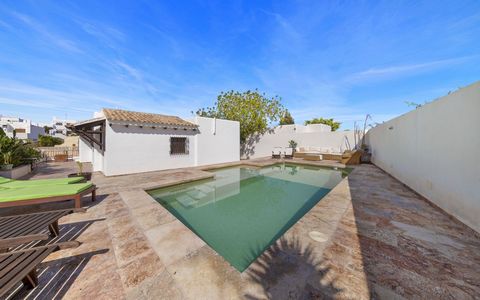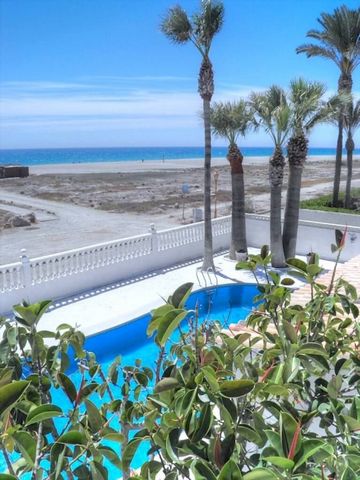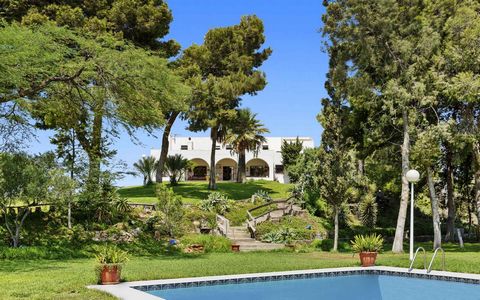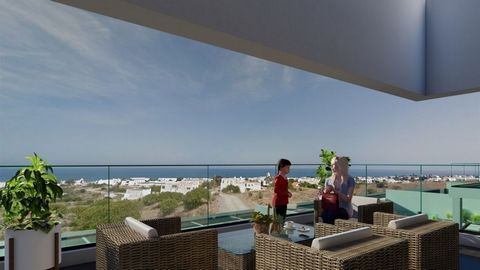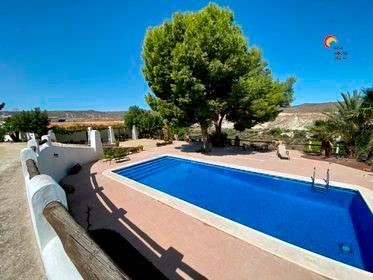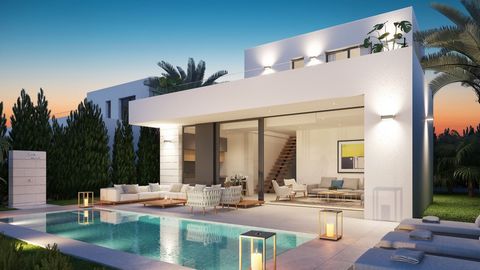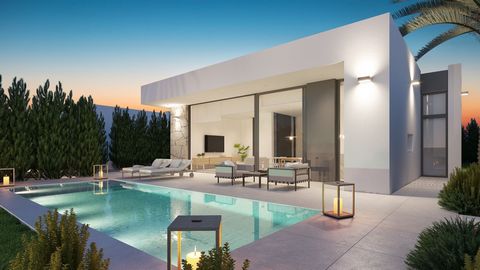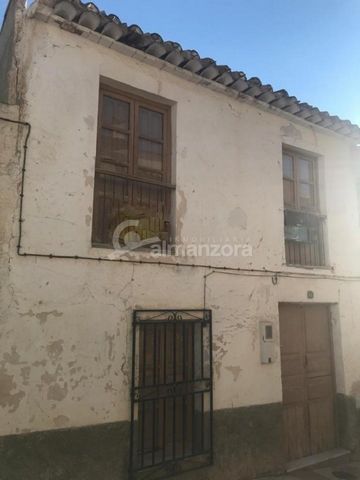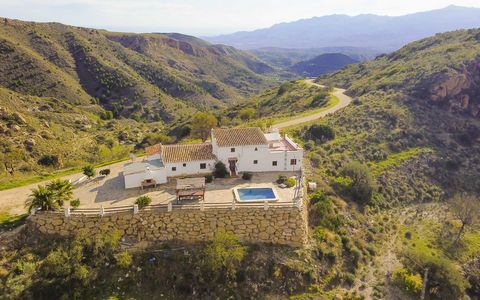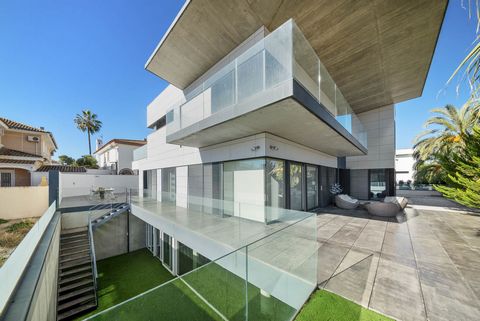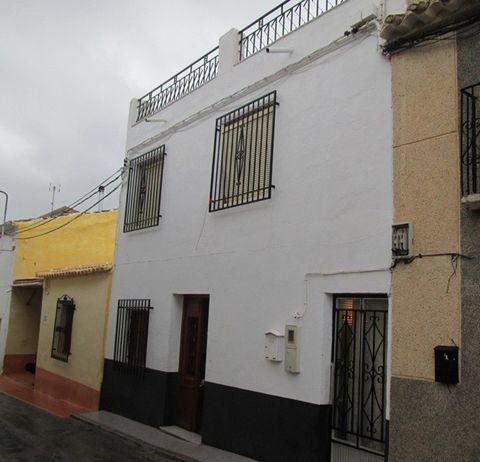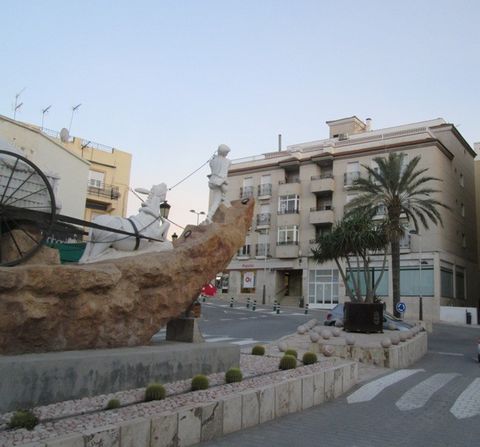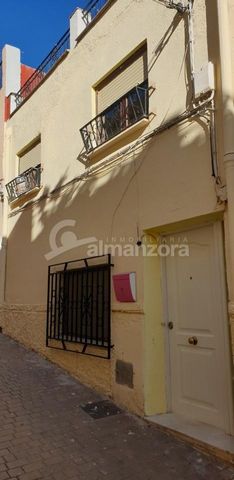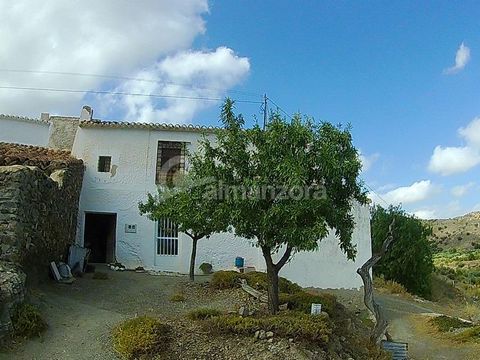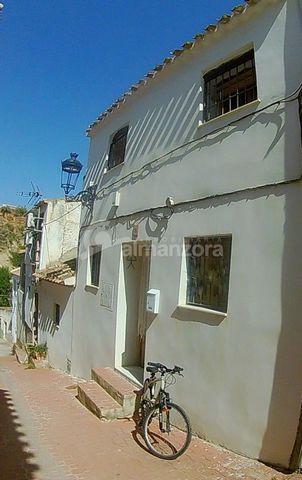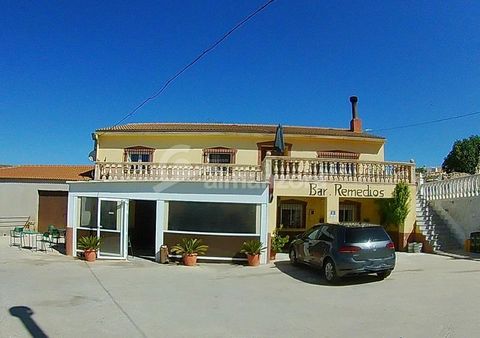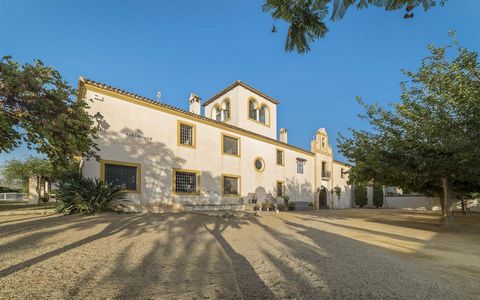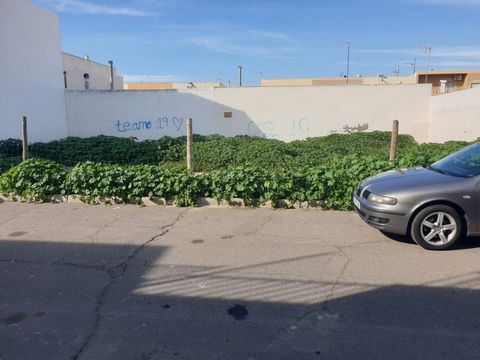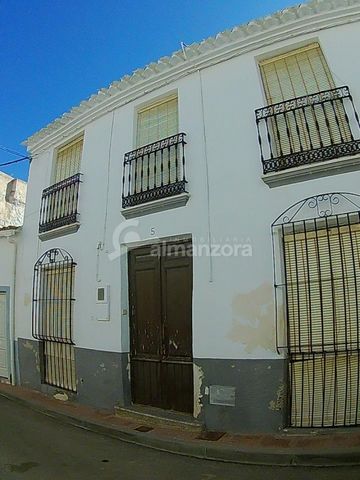This exquisite contemporary villa in Valle del Este has a timeless modern architecture and design. Its magnificent location in front of the Valle del Este golf course offers beautiful views on the greens. The villa of 250 square meters stands on a plot of 813 m2 in the heart of the golf resort, at walking distance from the four star hotel and spa, restaurants, bars and some shops within the resort. At the same time, you are but ten minutes from the beaches of Vera Playa and ten minutes from the village center of Vera, where you can find all services and supermarkets. The villa is minimalistic in design and comprises three double bedrooms, each with ensuite bathroom. It is a masterpiece of elegance and comfort. The Villa This stunning contemporary villa in Valle del Este, built in 2020, is the result of a collaboration between its owner, a fashion photographer, and a talented local architect. The meticulous attention to detail in its design, finishes, and subtle LED lighting is truly remarkable. The perimeter wall, with its precisely placed angled openings, hints at the extraordinary property within. You enter the property via an automated gate and a separate pedestrian door. A footpath leads to the secure front door, opening into an entrance hall with a staircase leading to the first floor. Straight ahead, double glass doors with black stainless steel frames lead to the open-plan living area. This bright and spacious space features floor-to-ceiling sliding doors in anthracite grey aluminum, seamlessly connecting the indoor and outdoor living areas. The bespoke kitchen, equipped with a central island, opens to a sunny dining area. Slightly apart is a cozy snug room with a striking black accent wall, adding warmth and character to the space. The interiors, predominantly white with accents of vibrant color, feature elegant light grey ceramic tiles that continue onto the outdoor terraces, creating a seamless flow between indoor and outdoor living. The kitchen is complemented by a pantry with fitted cupboards, leading to the parking area and to a laundry room. The distribution hall also includes a guest restroom. On the ground floor, there is a double bedroom with fitted wardrobes, an en suite bathroom with a walk-in shower, and large windows opening to the terrace with breathtaking views of the golf course. The master bedroom, also on the ground floor, is an elegant retreat featuring a luxurious bathroom with a walk-in shower and a bathtub. Large sliding doors provide direct access to the terrace and pool area, offering spectacular views of the greens. The first floor houses another double bedroom with an en suite bathroom, a seating area and access to a private roof terrace. From this elevated position, you can enjoy sweeping panoramic views of the golf course and surrounding landscapes. If desired, the villa offers the potential for expansion. There is space to add a home cinema, a wine cellar, or an additional guest suite beneath the pool terrace, facing the golf course. Exterior Spaces The villa boasts a spacious south-facing terrace, accessible from the lounge and ground-floor bedrooms, overlooking the golf course. The terrace includes a 3.2m x 9m saltwater pool with an outdoor shower. This ample space is perfect for al fresco dining, lounging, and sunbathing. A staircase leads from the main terrace to a landscaped garden bordering the greens. There is also access to an underbuilt area with further possibilities for development. On the north side of the property, a shaded garden terrace provides a cool retreat during the summer months. The gardens are landscaped in a low-maintenance “dry garden” concept, harmonizing with the natural surroundings. Carefully placed LED lighting enhances the villa’s exterior and garden areas. Parking is conveniently located near the pantry, ensuring easy access for everyday use. Utilities, Finishes and Amenities The property is connected to mains water and electricity and is equipped with 16 photovoltaic solar panels, ensuring energy efficiency. This villa is finished to the highest standards. The master bathroom includes a rain shower, a bathtub, a double vanity, and LED-lit mirrors, while the other en suite bathrooms feature rain showers, modern vanities, and high-end Grohe fixtures. The interiors feature 75×75 cm Durestone ceramic tiles, providing continuity between indoor and outdoor spaces. All bedrooms are equipped with custom-fitted wardrobes, and additional storage is available in the entrance hall and pantry. The fully equipped kitchen includes a 90cm induction hob, Frecan extractor, Bosch ovens, a refrigerator with a Vitafresh drawer, and a Dekton worktop island with ample storage. The pantry houses a second refrigerator and freezer, and the laundry area is equipped with a washing machine, dryer, and sink. The living room includes a bespoke floating TV unit with a 55” television. All lighting, both interior and exterior, is energy-efficient LED. The villa is fully air-conditioned with Mitsubishi units for hot and cold air. Windows are double-glazed with Climalit glass, ensuring energy efficiency and comfort. A top-of-the-line alarm system provides security. Location Located in the sought-after Valle del Este Golf Resort, this villa benefits from proximity to the resort’s amenities, including bars, restaurants, and the four-star hotel’s spa. Valle del Este is just minutes from Vera village and the beaches of Mojacar and Vera Playa, where a wide variety of shops, restaurants, and services are available. The resort’s 18-hole golf course features wide fairways, raised tees, and strategically placed lakes and bunkers, offering challenges and enjoyment for golfers of all levels. Valle del Este Resort also includes a beach club in Vera Playa with a restaurant, swimming pool, and sailing school, all accessible to residents. Accessibility Valle del Este is easily accessible via the A-7 and AP-7 motorways. Almeria Airport is just 40 minutes away, while Murcia International Airport is 1 hour 20 minutes, and Alicante Airport is under 2 hours. The published price includes agency fees and excludes ITP (Impuesto de Transmisiones Patrimoniales) or transfer tax on real estate, notary fees, property registration costs, and lawyer or administrative costs. The full documentation of the property is available for inspection in our office, according to decree 218/2005 of October 11, which regulates consumer information when buying or selling a property in Andalusia.
