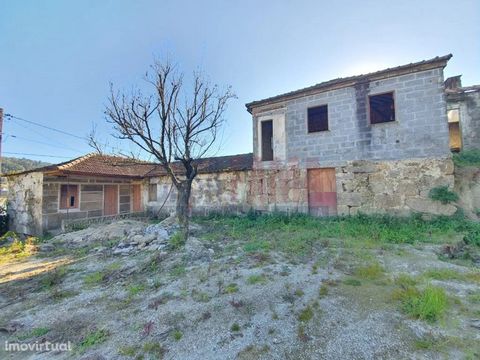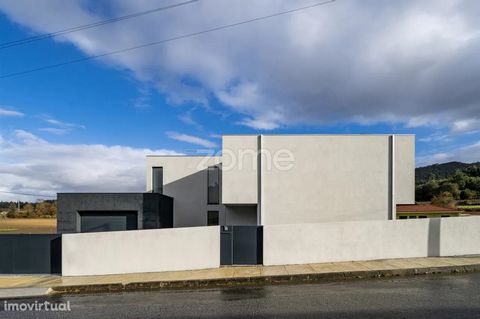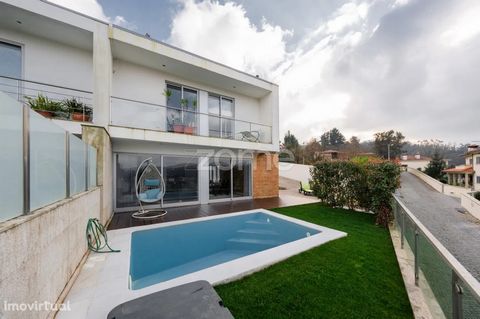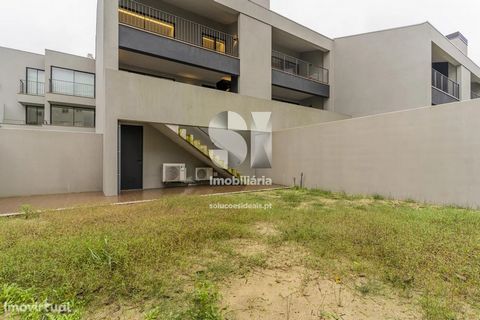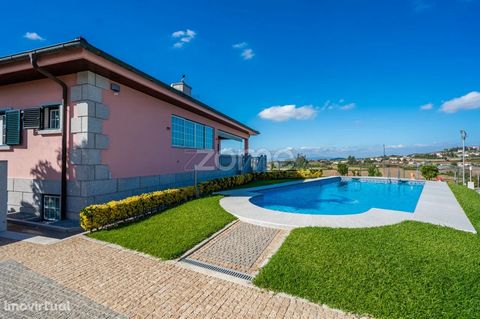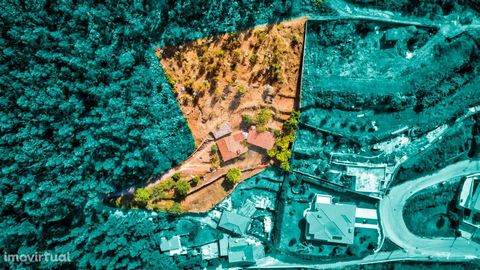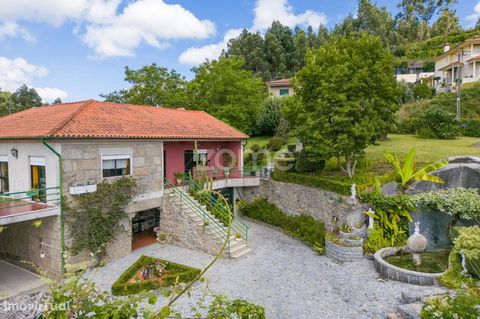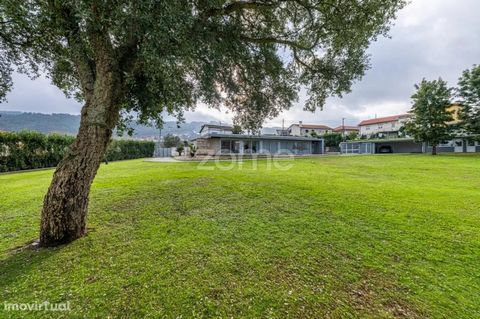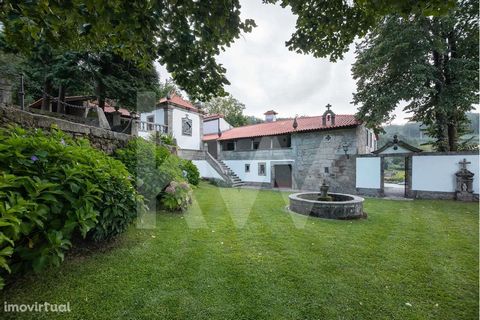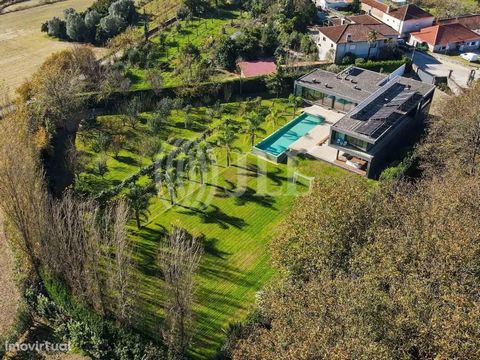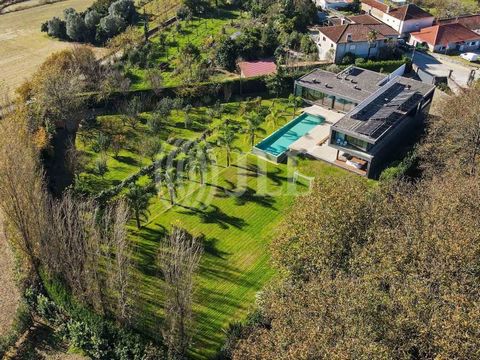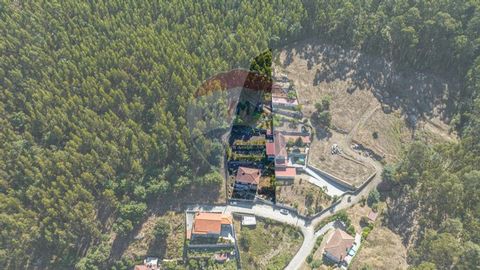4-bedroom villa, 507 sqm (construction gross area), garden with outdoor swimming pool and garage for two cars, in Escudeiros, in the municipality of Braga. Set in a plot of land with 3,800 sqm, the 2-storey villa features large windows that allow plenty of natural light in. The ground floor comprises the social area, facing the garden and the swimming pool, and consisting of a TV room, a living room, both with direct access to the outdoor dining and lounge area, a dining room, a fully equipped kitchen, and a gym, all with direct access to the outside. The top floor consists of the private area with four bedrooms, two of which are en suite and two that share a full bathroom. All rooms have direct access to the balcony that runs along the façade. Located in a very quiet residential and rural area. 15-minute driving distance from the historic centre of Braga and its main points of commerce, services, cultural facilities, transport, and educational establishments. Also, 35 minutes from Porto Airport, 50 minutes from the centre of Porto, and 3h40 from Lisbon.
