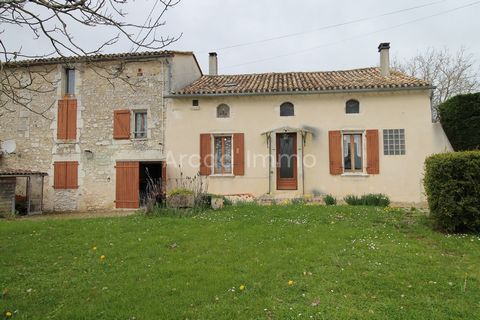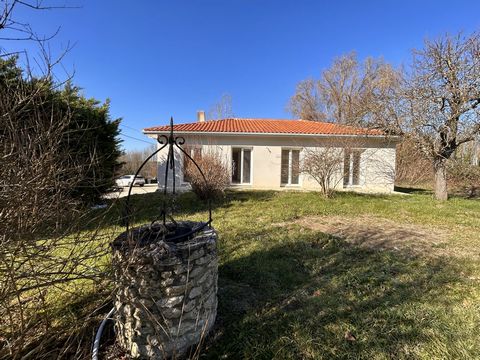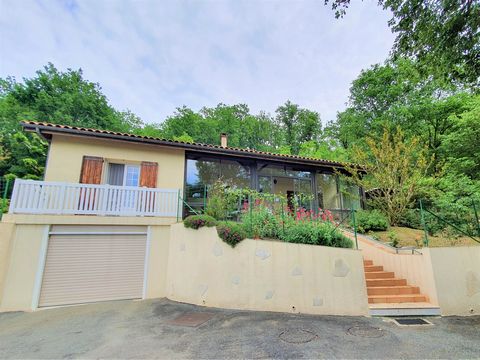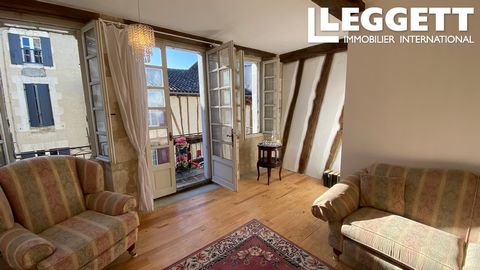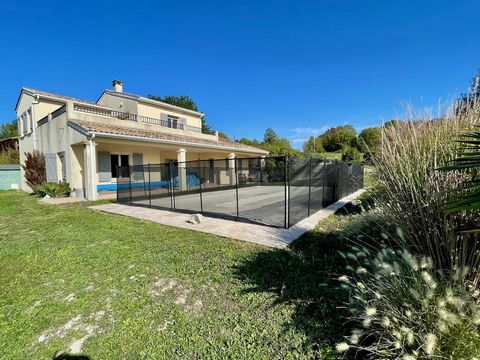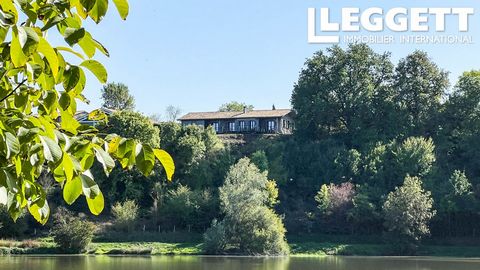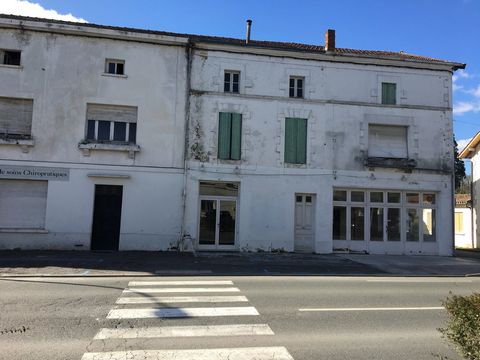This terraced house consists of: * An entrance (5.82 m2), tiled floor * A kitchen (22.40 m2) open to the dining room (10.84 m2), tiled floor, a window. * A living room (18.20 m2), tiled floor, a fireplace with wood stove, a window. * A hallway (2.58 m2), tiled floor. * A shower room (2.01 m2), tiled floor, a shower, a sink. * A toilet (1.40 m2) * A room/bedroom (12 m2), tiled floor. * A veranda (24,47 m2), tiled floor, giving access to the garden behind the house. * A garage with cellar (47.08 m2), raw concrete floor, workshop. * A room/bedroom (14.07 m2), linoleum floor, a window. Upstairs, above the garage * One bedroom (14.95 m2), wooden floor, one window. * A bedroom (13.35 m2), wooden floor floor, a window. * A bedroom (14.83 m2), wooden floor, a velux, a window. * Two attics A garden all around the house, with a shed for wood. "Information on the risks to which this property is exposed is available on the Geohazards website: ... />Features: - Garden
