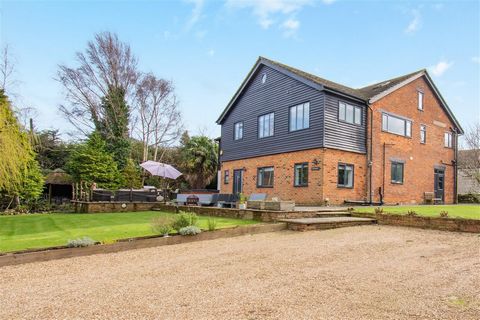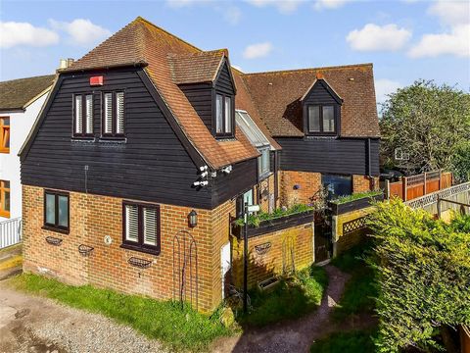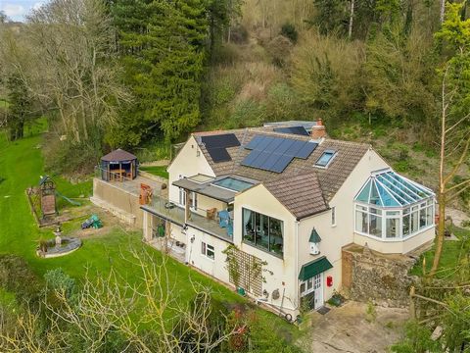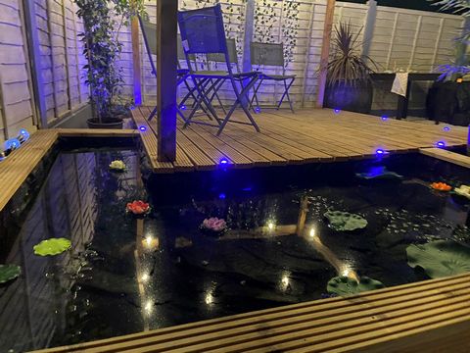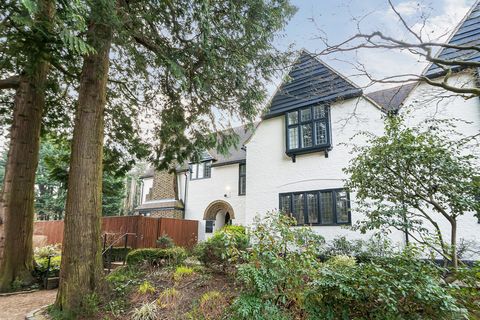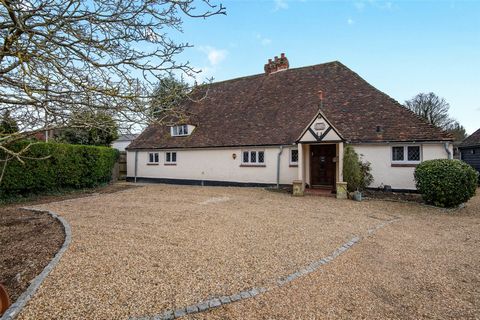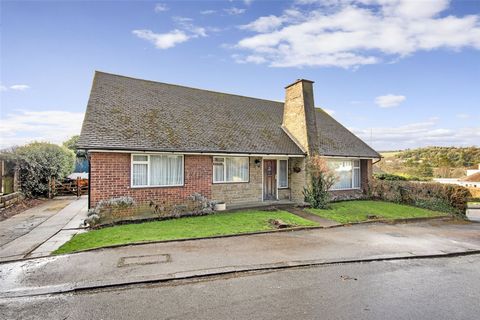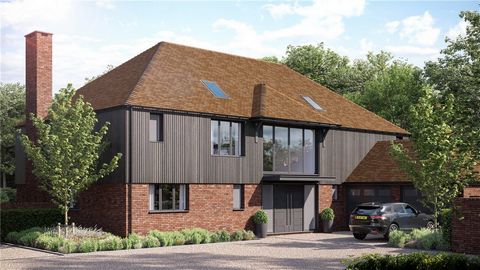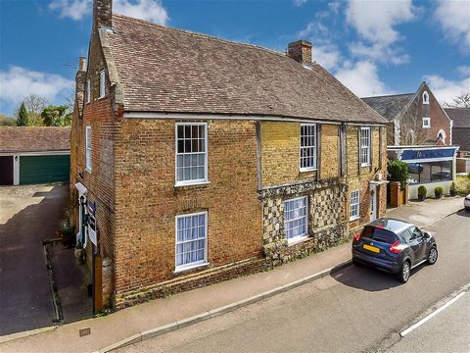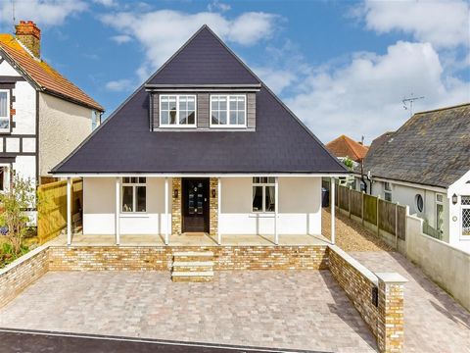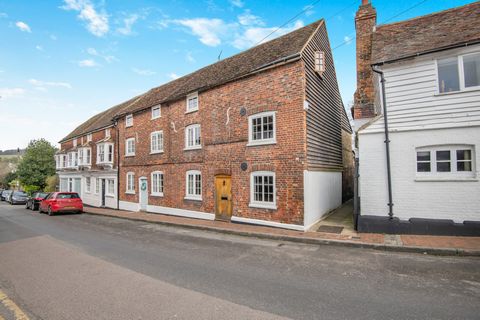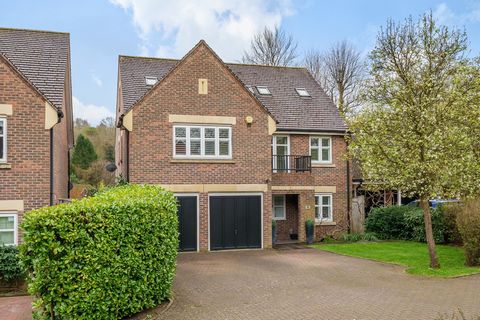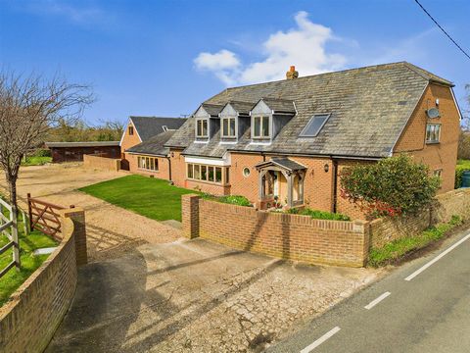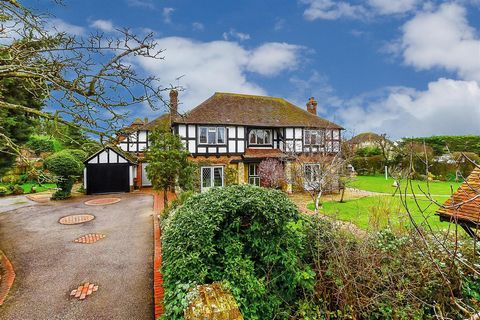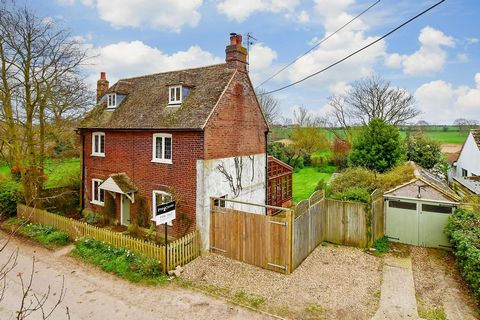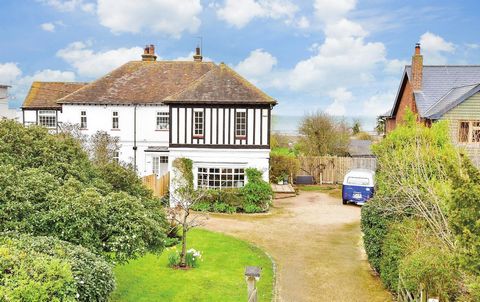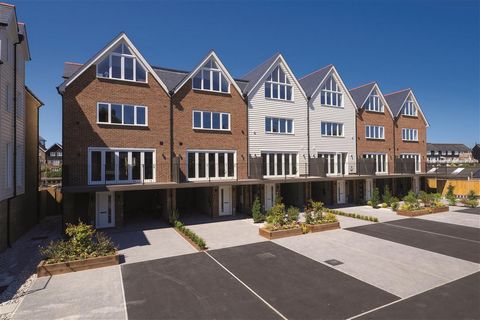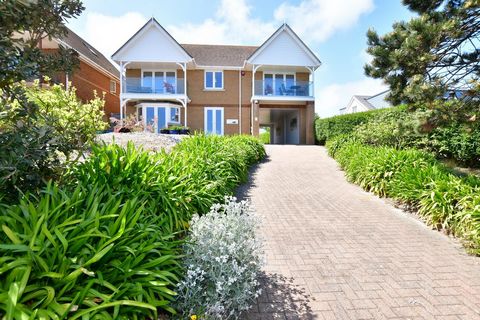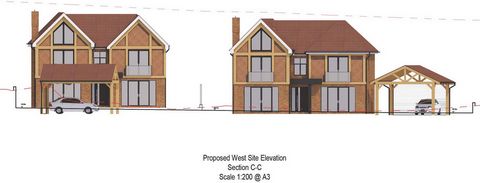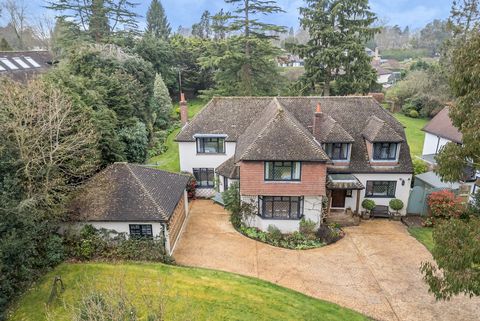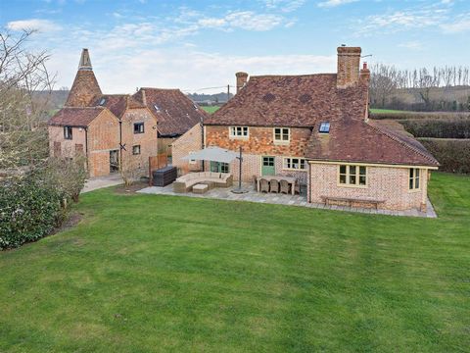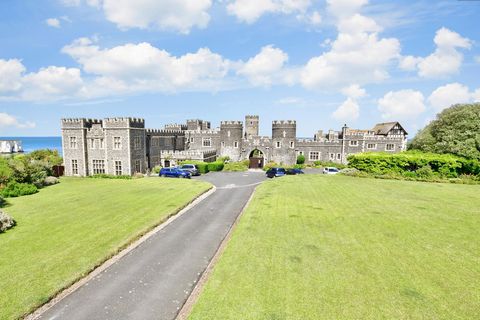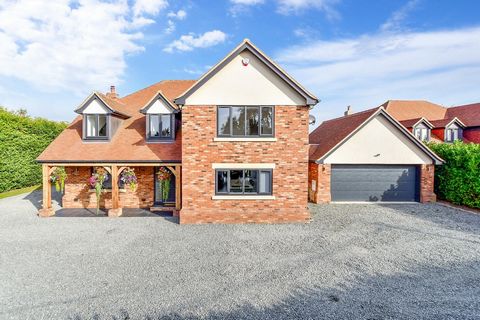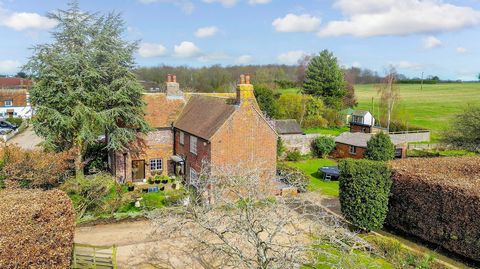GUIDE PRICE £550,000 - £575,000 This charming 19th Century Grade II listed town house was originally two homes converted to one. The property has many period features yet works well for a modern family combining working from home, and open plan living on the ground floor with the additional benefit of a second sitting room on the first floor. Period features include working period fireplaces, beams, open timbers, wooden doors and a number of staircases making this family home interesting and welcoming. The accommodation comprises dining/sitting room with working fireplace, kitchen, utility room, bathroom and shower room complete the ground floor. Access via a single staircase to the rear takes you to a study. A second staircase to the front takes you to the main sitting room with access to one bedroom and a further two double bedrooms on the second floor. To the rear you will find a garden offering a great space for entertaining and relaxing. This delightful period home must be viewed internally to fully appreciate the character and accommodation on offer. Conveniently situated for local amenities and walks in and around the local countryside and river Darent. Location Farningham Village is a conservation area and can trace its history back to Neolithic times – flint and other tools have been discovered and these can be found in the Dartford Museum. The Romans occupied the general area after their invasion in the 1st century and, along with evidence of habitation down the road in Lullingstone, there is also evidence of Roman habitation in Farningham. Three farmhouses and three villas have been unearthed. The River Darent provided excellent trout fishing and Charles Dickens was a regular visitor here. Farningham had a watermill, powered by the River Darent, the building of which survives. There are three public houses in Farningham and its proximity to neighbouring Eynsford allows for further access to restaurants, tea rooms, shops and public houses. It also has a mainline railway station (Farningham Road) with regular services to London Victoria. Excellent road links from the area give access to Sevenoaks, A2/M2, A20/M20, M25 and Dartford Tunnel as well as Ebbsfleet International station, plus Eynsford station also runs to Sevenoaks and direct to London. Directions From High Street Farningham at the junction of Dartford Road, head southeast towards Eynsford Road (A225). Continue passed the Farningham Village Hall on your left, and the small turning of Horton Way. The property can be found a little further long on the left hand side. Seller Insight Conveniently located and close to a wealth of amenities, including excellent road and rail links, this pleasant village has retained its unique, Individual identity, alongside a strong sense of community. This delightful, three storey, property enjoys its setting within the centre of the village and has been the home for its owners, Nick and Emmanuelle, who purchased the house in 2016. “We were attracted to the house and its position within the village, but also to its excellent location for our individual journeys into London and to Canterbury. Our end of terrace home was once two houses which, some years ago, was cleverly converged into one good sized family home. It does have a quirky, but friendly, connectivity, and its beams, open timbers, wooden doors and other historic features, gently reflect its past. Since coming to live here, we have considerably enhanced our home and added to its conveniences and comforts, all with respect to its historic character. Our home has worked so brilliantly for us on so many levels, including home working, with a natural welcoming ambience to our friends and family, especially on those days when the log fire is aglow.” Seller Insight Our garden is split on two levels, with a raised lawn, areas for plants and even a section where we cultivate vegetables. It is also a neat garden in which to relax after busy days or to enjoy al fresco dining. We particularly love the quiet and friendly village with its many and varied amenities, and which has an exceptional caring community with many events taking place. We have made so many friends since coming to live here. Shops, schools, childcare nursery, restaurants and pubs are plentiful and being so close to the river is a great benefit. In addition, transport is first class and we find commuting to our place of work very convenient. We are also able to easily access channel ports very quickly for visits to the continent. Since coming to live here, our family has expanded and we now have two young children and, therefore, time for us to move to a larger property. We have loved every second of our life here and wish its new owners much happiness and contentment. Sitting / Dining Room 19'9" x 10'11" (6.02m x 3.33m). Door to front. Two double glazed windows to front. Wood flooring. Beams. One Period feature fireplace and one period working fireplace. Two storage cupboards. Trap door leading to the cellar. Cellar 9'9" x 8'2" (2.97m x 2.5m). Kitchen 10'10" x 9' (3.3m x 2.74m). Double glazed window to rear. Tiled floor with underfloor heating. Plain ceiling with downlights. Stairs leading to landing & secondary staircase leading to the study, with cupboard beneath. Fitted base units with wooden work tops over. Butler sink with mixer taps and separate filter tap. Space for dishwasher. Gas Range Master with filter hood over. Utility Room 13' x 7'9" (3.96m x 2.36m). Double glazed window to rear. Tiled flooring. Plain ceiling with downlights. Radiator. Ideal central heating boiler. Door leading to garden and shower room. Shower / W.C. 7'1" x 3'4" (2.16m x 1.02m). Skylight. Tiled flooring. Shower cubicle. Low level W.C. Sink with mixer tap. Tiled walls. Tiled ceiling with downlights. Heated towel rail. Extractor fan. Bathroom 10'5" x 6'7" (3.18m x 2m). Two skylight windows and glass block window to side. Tiled flooring with underfloor heating. Plain ceiling with downlights. Tiled walls. Heated towel rail. Freestanding bath with mixer taps and shower attachment. Low level W.C. Wash hand basin in vanity unit. Additional storage cupboards. Storage cupboard with space for washing machine. First Floor Rear Study 10'10" x 9'4" (3.3m x 2.84m). Double glazed window to rear. Wood flooring. Plain ceiling. First Floor Sitting Room 20'3" x 11'1" (6.17m x 3.38m). Two double glazed windows to the front. Wooden floor. Beams. Feature fireplace and period working fireplace. Two radiators. Under stairs storage cupboard. Bedroom Three 9'1" x 8'1" (2.77m x 2.46m). Double glazed window to rear. Wood flooring with under floor heating. Panelled ceiling. Second Floor Main Bedroom 15'11" x 9'2" (4.85m x 2.8m). Georgian style window to side. Carpet. Plain ceiling. Beams. Radiator. Bedroom Two 12'9" x 10'2" (3.89m x 3.1m). Double glazed Georgian style window to front. Floorboards. Beams. Panelled wall. Internal Georgian style window to landing. Radiator. Rear Garden Paved patio area. Lawn area. Sleepers with flower beds. Fenced surround. Side pedestrian access. Shed 7'9" x 5'11" (2.36m x 1.8m). Transport Information Train Stations: Eynsford 1.4 miles Farningham 1.6 miles Longfield 3.5 miles The property is also within easy reach of Ebbsfleet Eurostar International Station. The distances calculated are as the crow flies. Local Schools Primary Schools: The Anthony Roper Primary School 0.6 miles Horton Kirby Church of England Primary School 1.5 miles Downsview Community Primary School 2 miles Sutton-At-Hone Church of England Primary School 2.3 miles St Pauls' Church of England Voluntary Controlled Primary School 2.3 miles High Firs Primary School 2.3 miles Fawkham Church of England Voluntary Controlled Primary School 2.3 miles Secondary Schools: Parkwood Hall Co-Operative Academy 1.7 miles Orchards Academy 2.7 miles Wilmington Grammar School for Boys 3.7 miles Wilmington Academy 3.7 miles Wilmington Grammar School for Girls 3.9 miles Information sourced from Rightmove (findaschool). Please check with the local authority as to catchment areas and intake criteria. Useful Information We recognise that buying a property is a big commitment and therefore recommend that you visit the local authority websites for more helpful information about the property and local area before proceeding. Some information in these details are taken from third party sources. Should any of the information be critical in your decision making then please contact Fine & Country for verification. Tenure The vendor confirms to us that the property is freehold. Should you proceed with the purchase of the property your solicitor must verify these details. Council Tax We are informed this property is in band G. For confirmation, please contact Sevenoaks Borough Council. Appliances/Services The mention of any appliances and/or services within these particulars does not imply that they are in full efficient working order. Measurements All measurements are approximate and therefore may be subject to a small margin of error. Opening Hours Monday to Friday 9.00 am – 6.00 pm Saturday 9.00 am – 5.30 pm Viewing via Fine & Country Sevenoaks Ref FCSV/CB/DH/240311 - OTF240010/D1
