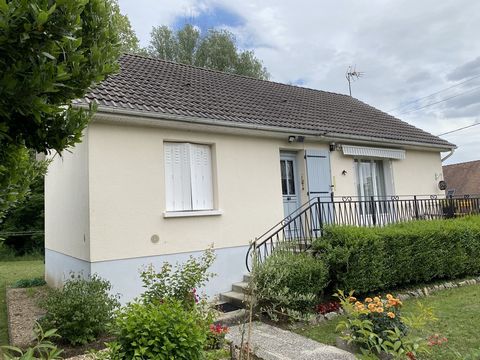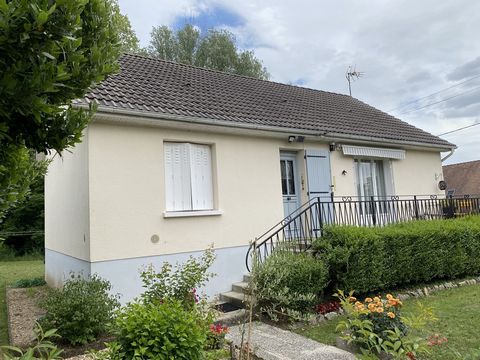Single storey pavilion 75.60 m2 on basement, excellent condition, no work to be planned, to be seen quickly, comprising: living room 20.36 m2, fitted kitchen 11.13 m2, entrance hall 8 m2, 3 bedrooms 7.28, 9.14 and 9.45 m2, shower room 4.25 m2, corridor and toilet. Attic that can be partially converted. Recent wood double glazing. Central heating with heat pump from 04/2022 and thermodynamic water heater. Basement of 75 m2 with garage, laundry room and boiler room. Enclosed land with its shed of 576 m2 on the edge of the stream. Property for sale 120000 € HAI including agency fees 5% TTC to be paid by the buyer. This real estate advertisement has been written under the editorial responsibility of Christian JOUZEAU EI ... ... - commercial agent registered with the RSAC of Paris under the number 518383179, holder of the real estate transaction card on behalf of the SARL LES PROFESSIONNELS IMMO registered with the RCS of Paris under the number ... without holding funds) - Scale available on our website. Information on the risks to which this property is exposed is available on the Geohazards website. ... - Advertisement written and published by an Agent - Features: - Garden - Terrace

