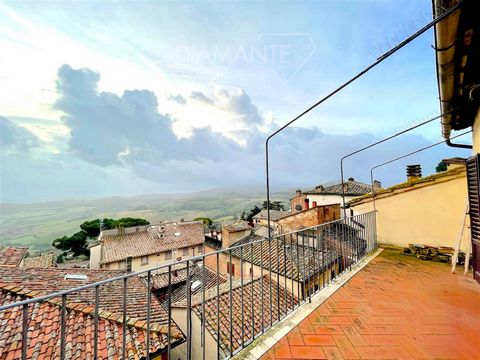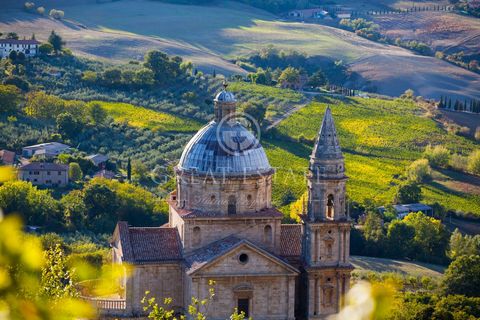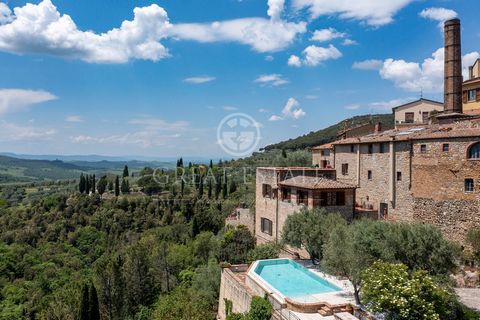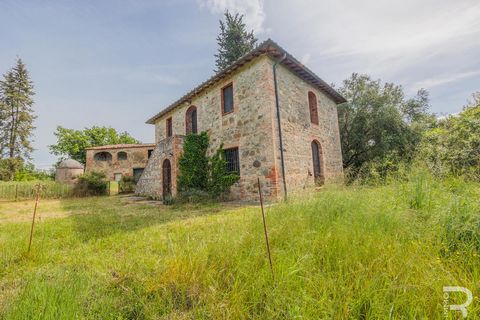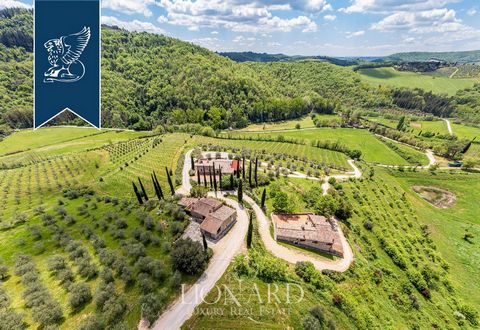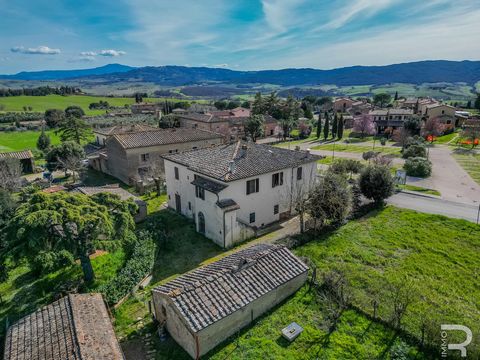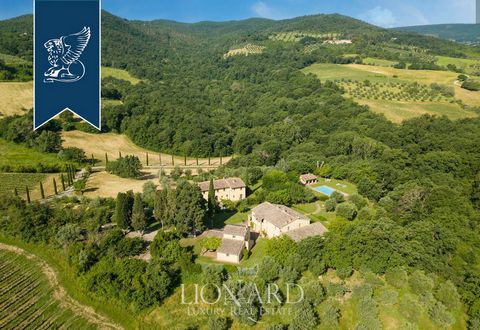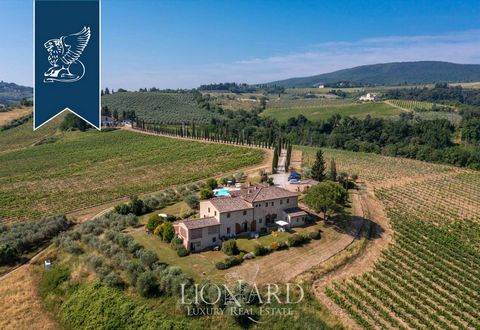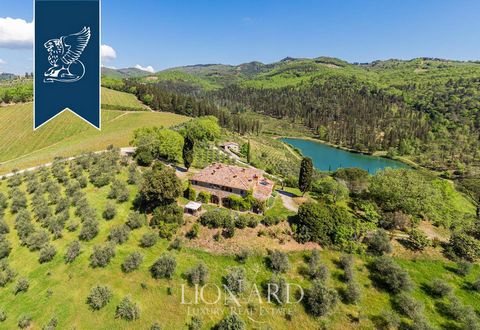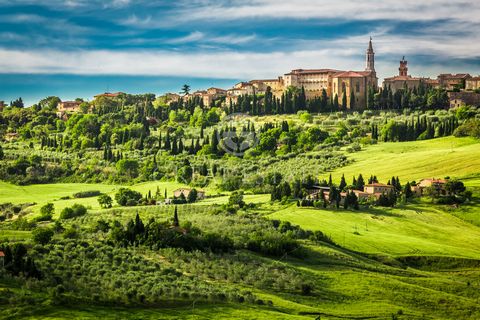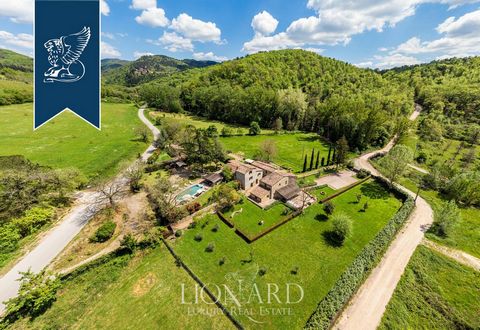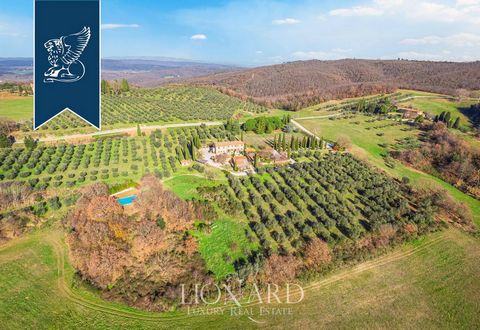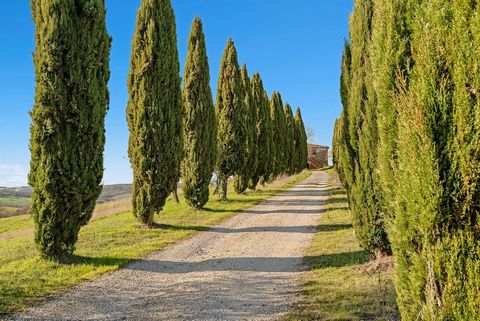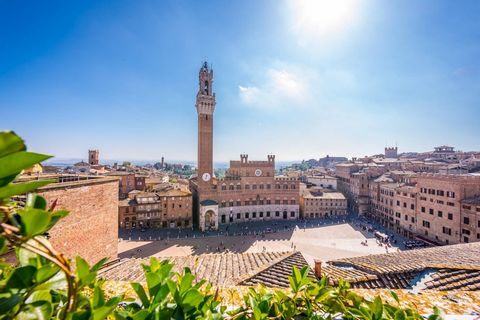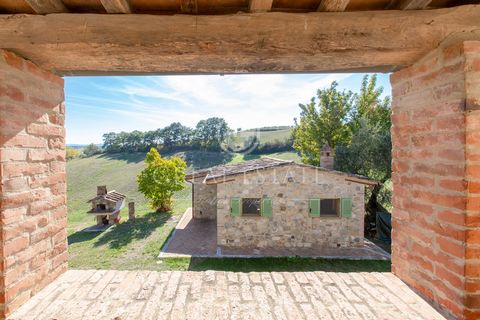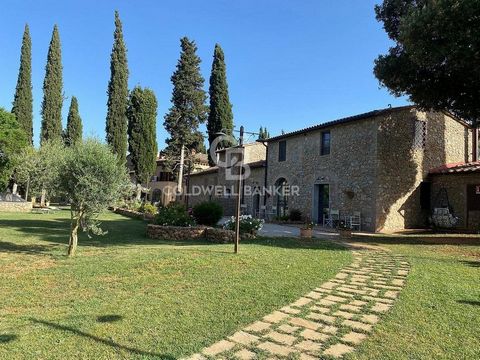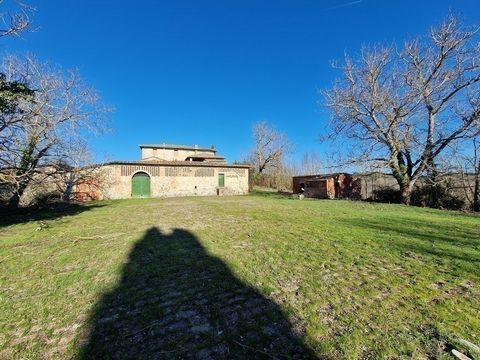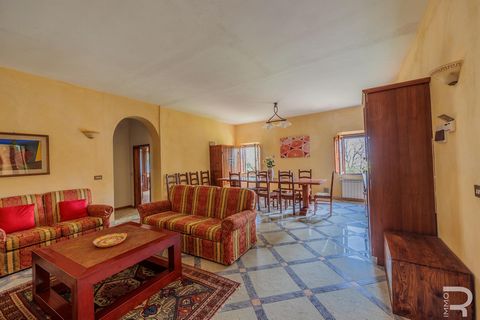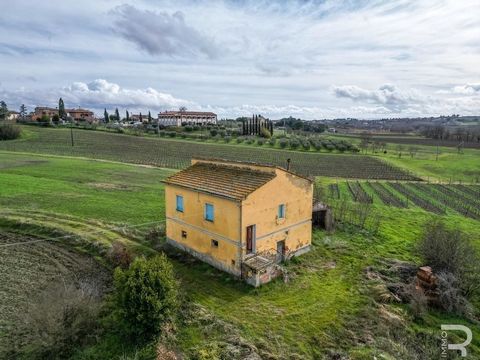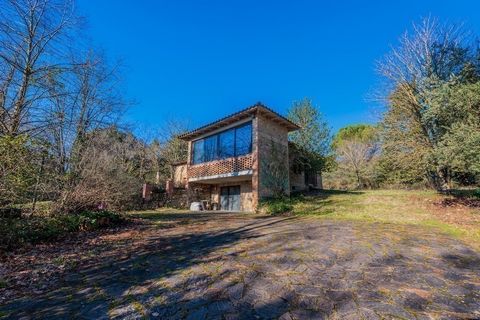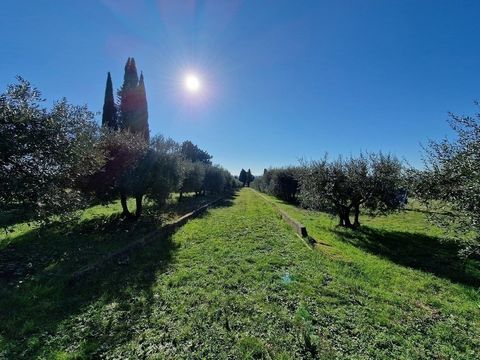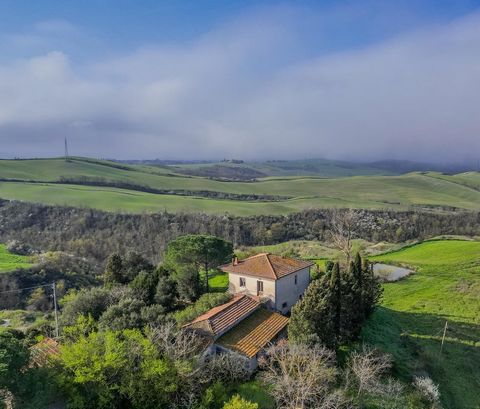La Vista Sul Verde.
The villa, recently renovated, is in traditional Tuscan style, the typical architectural features of the area have been skilfully preserved such as artisan terracotta floors and ceilings with exposed wooden beams. The house is spread over three levels for approximately 260 sqm of surface area. On the ground floor we find a beautiful living area with large windows and heights that are almost impossible to find in similar properties: accessed through a large French door from the stone-paved square on which we also find the beautiful infinity pool and the pergola in front of the entrance. The ground floor welcomes you with a beautiful seating area, large sofas and TV, hallway, bathroom with shower, dining room with large round hand-painted ceramic table that seats 10 and kitchen equipped with peninsula. The exciting feature of the kitchen is that it rests on the original surrounding wall of the town itself, probably dating back to the 13th century, expertly lit to enhance its originality and historicity. On the same floor, we find a wooden and iron mezzanine with a double bed and another bathroom complete with shower. From the outside you reach the upper floor, via a beautiful staircase with terracotta flooring and beautiful wrought iron railings that take you to a small terrace adorned with flowers. The entrance on the first floor leads to a large entrance divided into a hallway to access the cellar, located underground with an always perfect temperature for the perfect maintenance and aging of the wines, and to a study area, with a beautiful wooden cupboard from the 800's, a baroque desk and a small relaxation area with another TV. On the same level there is the technical room with laundry and a further secondary access door, to exit on foot directly into the streets of the historic centre. Continuing on the same floor we find a double room with a wonderful view of Val d'Orcia and the Abbey of Sant'Anna in Camprena (set of the famous 90's film, The English Patient), with double window, external bathroom with shower and the large master bedroom, with olive parquet flooring, large windows that run along two almost entire sides of the room and ensuite bathroom with large built-in shower and double sink. We reach the top floor via a comfortable staircase, which as we go up welcomes us to a living/dining room in front of a large original fireplace, next to which the door to the completely built-in and fully equipped kitchen opens. The living room also leads to the last double bedroom with private bathroom (also complete with shower) and finally to the magnificent terrace of approximately 30 sqm, complete with a large 10-seater marble table, outdoor sofas and seats and an original Australian barbecue. From the terrace you can enjoy long aperitifs and outdoor dinners with friends and family, admiring the beautiful forest in front of the villa and the Val d'Orcia which opens up in front with a view of Pienza, Montalcino and the magnificent Sienese countryside. With this truly sensational view, the terrace overlooking the valley declares itself the hidden pearl of this incredible, one-of-a-kind property. In summary, the villa has a total of 4 bedrooms, 5 bathrooms, a cellar, double living room and double kitchen. The interior spaces are all very bright and welcoming thanks to the large windows and finishes in neutral tones. This property is located in the municipality of Trequanda, in a convenient position within a typical historic village. The villa has a characteristic garden with rosemary, lavender and flower boxes, as well as a small vegetable garden for seasonal vegetables. In the garden there is also the wonderful infinity pool with breathtaking views of the Tuscan countryside and relaxation area. The property also includes 8,530 sqm of land with olive trees and woods. The property can be easily reached from a paved driveway, outlined by the characteristic row of cypresses, double gates, one of which is automatic plus a small pedestrian one. The property requires an update to the heating system, which can easily be converted with methane radiators. Currently there are already two methane boilers for heating domestic water and the methane gas system. The property being in the town is connected to the aqueduct and public sewerage. A strong point is that being in the village the house is served by a fiber optic connection for the internet connection, therefore it has the maximum speed currently available. The TV is satellite. Given the versatility of the spaces and the convenience with respect to services, the property is suitable for use as a first home, second holiday home or tourist rentals. The entire renovation was carried out in the early 90's using all the most innovative techniques. The structure is in excellent condition; externally the property has stone facades. Inside the main farmhouse we find wooden ceilings with exposed tiles, terracotta flooring and wooden window frames. The property is fully functional, has all the main services and is correctly connected to all utilities. All systems are up to standard and in perfect working order. The water supply is guaranteed by connection to the public aqueduct. The heating system is autonomous and powered by LPG and electricity. A splendid property perfect for those who love life surrounded by nature, immersed in a historic center but with a superb view of the green Tuscan countryside. Located in an ideal point for visiting the most beautiful areas and cities rich in art and history of Tuscany. The property is located within the municipality of Trequanda, in the province of Siena. The Great Estate group carries out a technical due diligence on each property acquired, through the seller's technician, which allows us to know in detail the urban and cadastral status of the property. This due diligence may be requested by the customer at the time of a real interest in the property. The property is registered in the name of a company.
