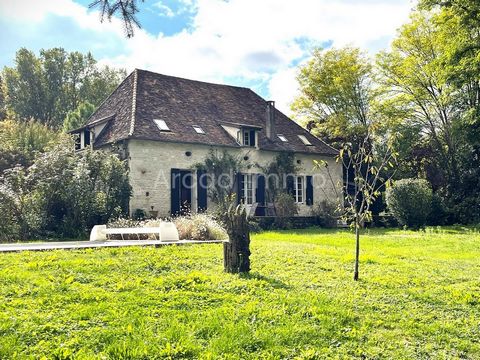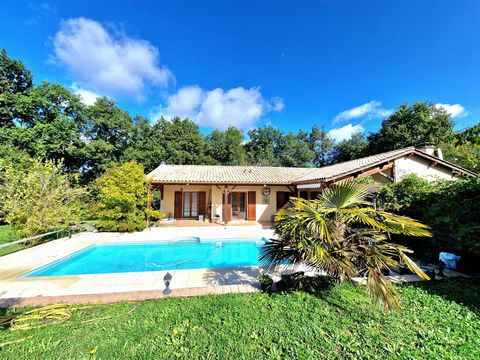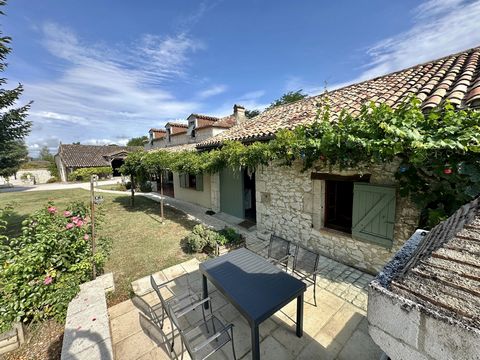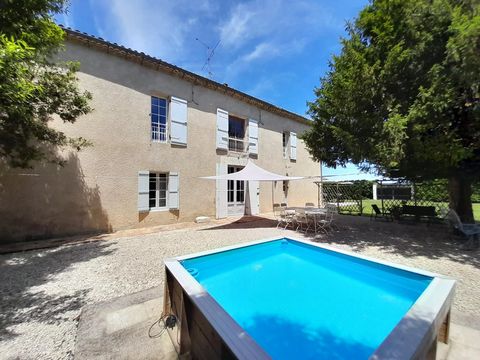This property, with a lot of charm and character, is composed of: On the ground floor: An entrance hall (12.7 m2) terracotta floor, exposed beams and stones, it is a real entrance hall that makes you want to discover the house. The living room with its fireplace (28.6 m2) authentic and rustic terracotta flooring, plastered and painted walls, white painted ceiling, view of the front garden, open stone fireplace, it is a room where you immediately feel comfortable to read and drink a good bottle of Monbazillac with friends, the room opens onto the dining room. The dining room/living room (45 m2) open fireplace in cut stone, terracotta tone tiles on the floor, plastered and painted walls, ceiling painted white, access to the terrace of the park, to the veranda with its spa and to the living room. The veranda (16.4 m2) tiled floor, fully glazed, double glazed, equipped with an American SPA Sundance model (2004). The kitchen (15.3 m2) tiled floor, fitted and equipped, access to the terrace and the park. The ground floor bedroom (28.4 m2) terracotta floor, view into the front garden, exposed fireplace access to hallway. The hallway (5 m2), tiled floor with access to the toilet, the shower room, the kitchen and the ground floor bedroom. The toilet (1.45 m2). The shower room (6.7 m2) refurbished in 2015, modern with walk-in shower and furniture with sink and mirror. The staircase to the first floor is in the large room/dining room/living room. On the 1st floor: The landing/hallway giving access to the various rooms. The master bedroom with its suite and dressing room (26 m2) seagrass on the floor, some exposed beams, high ceilings. The second bedroom (15.9 m2). The bathroom (11.85 m2) with its bath, shower and toilet. The third bedroom (16.2 m2) has a view of the garden, some beams of the exposed framework. The fourth bedroom (16.5 m2) views of the countryside in the distance. The hallway with its cupboards. The fifth bedroom (15.3 m2) very nice room, very bright and spacious. The sixth bedroom (11.7 m2) wooden floor. The house is equipped with a very economical and ecological heating. The heat pump was installed in 2009 in addition to the 2002 oil boiler. Totally independent, located on the edge of the property and the small road: The garage (47 m2) perfect for two cars, in the garage is also the boiler room (oil boiler and oil tank), the heat pump has been installed at the back. The wine cellar (6 m2) is fully insulated and equipped with a temperature regulation system throughout the year, and can accommodate more than 300 bottles. The old pigsties/outbuildings, perfect space to store gardening utensils. Adjoining the house the terrace of + 60 m2 with its view of the park The pool is superb, it was created in 2017, 10 x 5, salt filtration, technical room right next to the pool with enough space to store sunbeds and other pool items. A beautiful and large tiled terrace around the pool with views in the wooded park of the property. A must, everything is under ten-year manufacturer/pool builder warranty. The park: The park of approx. 4,000 m2 is superb, 2/3 of which is enclosed, it's up to you to make the bottom of the plot. An unobstructed view of the countryside with cultivated land (corn and/or wheat). A well with submersible pump. Magnificent trees; cedars and silver poplars, shrubs of all kinds and sublime roses everywhere ('pierre de Ronsard', climbers, small flowers, large fragrant flowers...). Simply a very nice and spacious property. Features: - SwimmingPool - Terrace - Garden



