USD 368,848
1,647 sqft
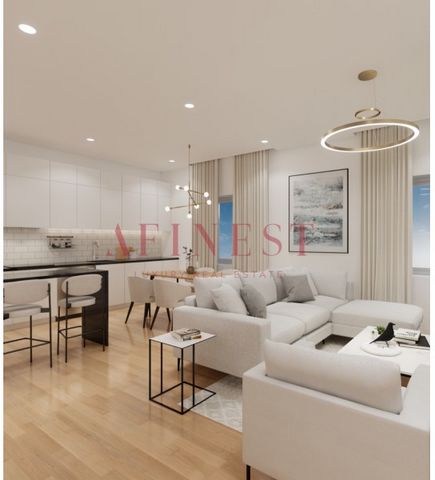
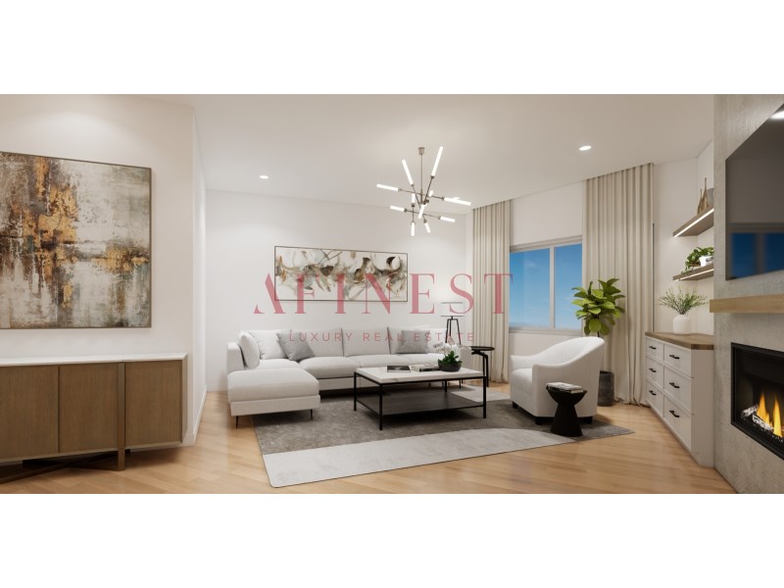



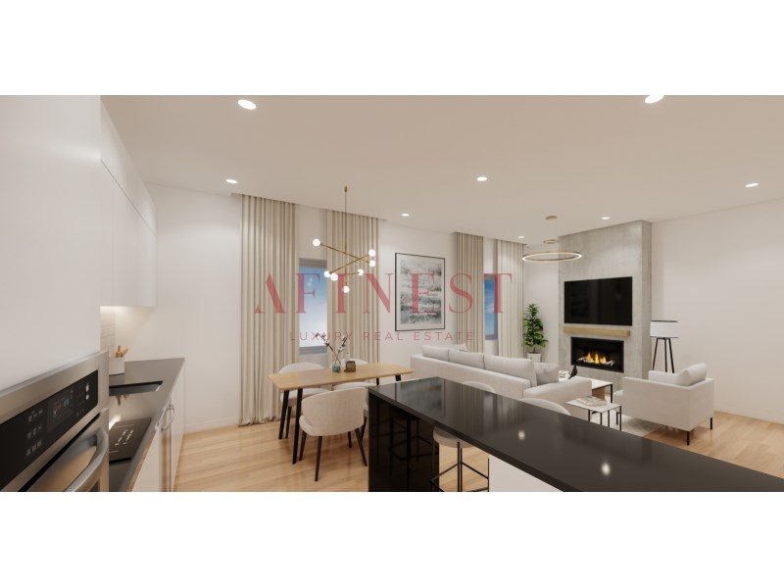
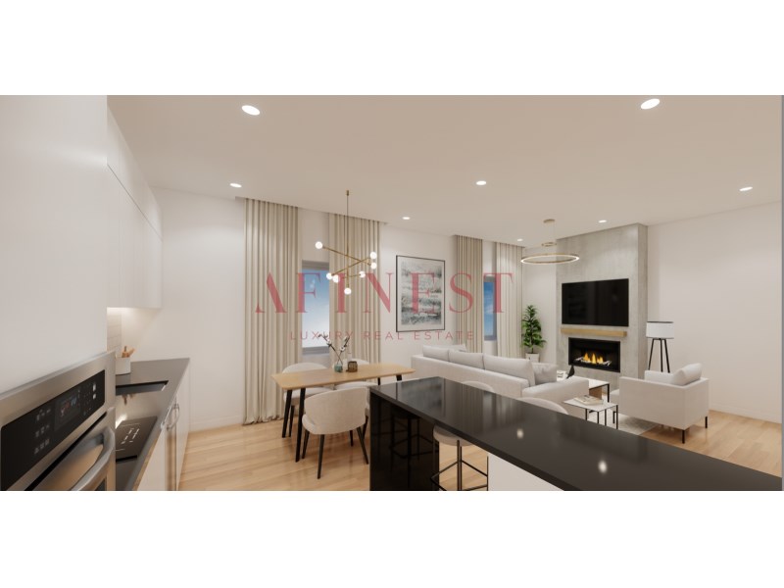
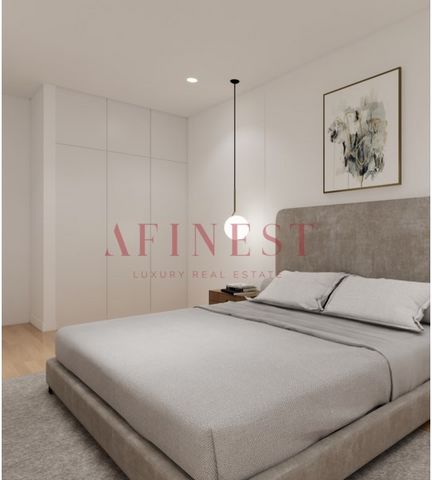
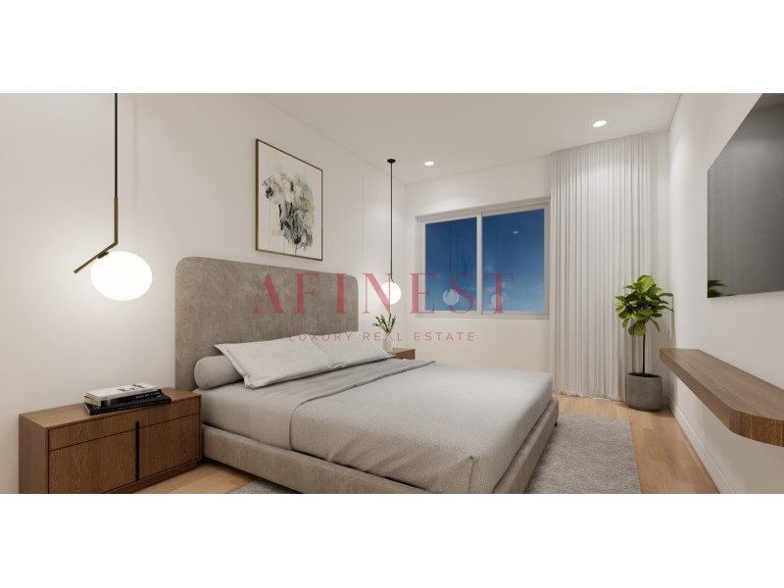


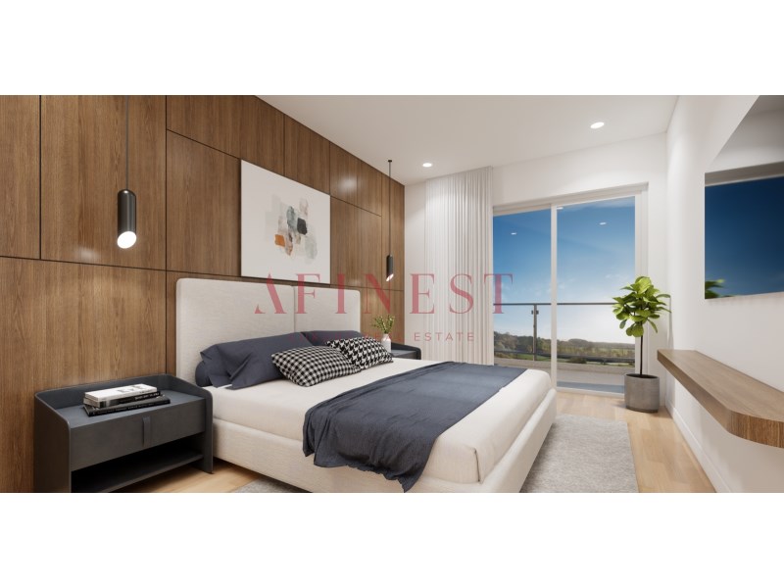

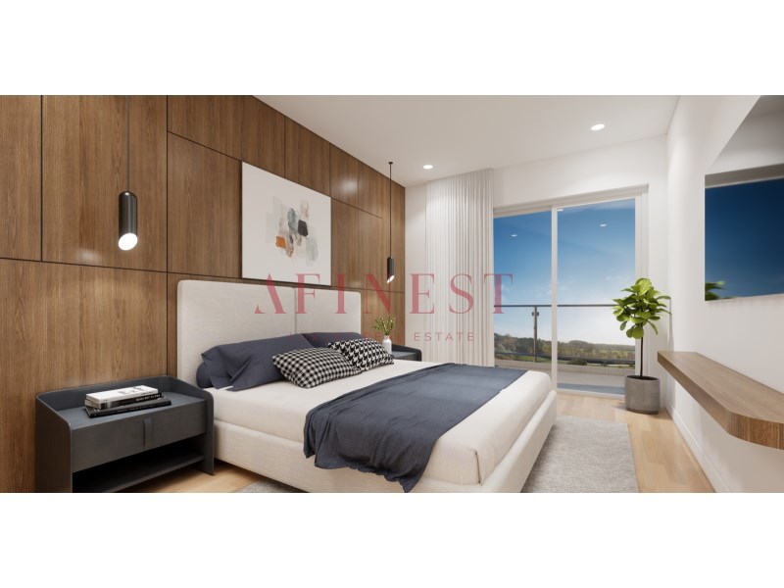

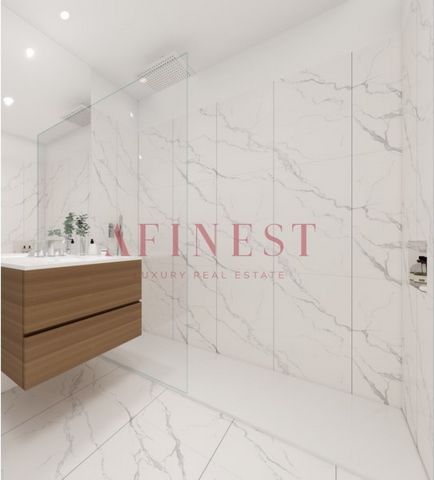
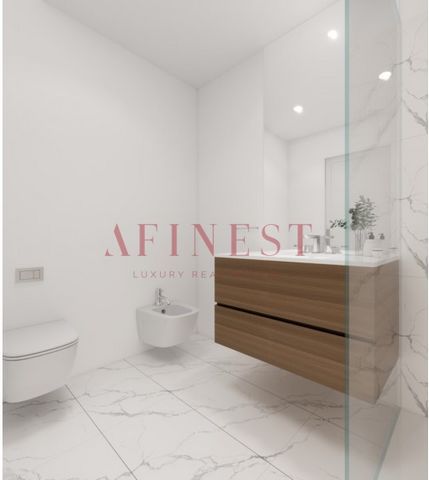
OPTION B: Porch MAIN FEATURES / FINISH:
Balcony with possibility of installation for Jacuzzi;
Pool Option;
Garden and deck area; Barbecue area;
Air conditioning in ALL rooms;
Solar Panels or heat pump;
Fully equipped BOSH kitchens or similar;
The villa will have high quality finishes and design;
Electric blinds;
Double glazing.The villa consists of 2 floors and an outdoor area, which is divided into:
FLOOR 0:
Dining room fully in glass overlooking the garden
Living room and kitchen Open Space: 23.99m2
Bedroom/ Office: 9.31m2
Social bathroom: 2.52m2
Garage 20.21m2
Garden FLOOR 1 / 1ST FLOOR:
Suite 1: Bedroom 18.11m2 + WC: 6.04m2 with Balcony: 5.54m2 with possibility of JACUZZI
Suite 2: Bedroom 12.79m2 + WC: 2.84m2 with Balcony: 3.15m2In an excellent location and in a central area, close to transport, supermarkets, shops and schools, just a few minutes from Lisbon and the beaches.Expected completion date for start MAY 2024
Choice of finishes/materials
Possibility of swimming pool. COME AND VISIT!
For more information, call or send a contact request.
Energy Rating: A
#ref:L0912/23 View more View less Doppelhaushälfte mit 3 Schlafzimmern und Garage oder Veranda, luxuriöse Oberflächen, mit den folgenden Optionen:OPTION A: Garage 20.21m2
OPTION B: Veranda HAUPTMERKMALE / AUSFÜHRUNG:
Balkon mit Installationsmöglichkeit für Whirlpool;
Pool-Option;
Gartenbereich und Terrasse; Grillplatz;
Klimaanlage in ALLEN Zimmern;
Sonnenkollektoren oder Wärmepumpe;
Voll ausgestattete BOSH-Küchen oder ähnliches;
Die Villa wird über hochwertige Oberflächen und Design verfügen;
Elektrische Rollläden;
Doppelverglasung.Die Villa besteht aus 2 Etagen und einem Außenbereich, der unterteilt ist in:
ETAGE 0:
Voll verglastes Esszimmer mit Blick auf den Garten
Wohnzimmer und Küche Open Space: 23.99m2
Schlafzimmer/ Büro: 9.31m2
Soziales Badezimmer: 2.52m2
Garage 20.21m2
Garten 1. STOCK / 1. STOCK:
Suite 1: Schlafzimmer 18,11m2 + WC: 6,04m2 mit Balkon: 5,54m2 mit der Möglichkeit von JACUZZI
Suite 2: Schlafzimmer 12.79m2 + WC: 2.84m2 mit Balkon: 3.15m2In ausgezeichneter Lage und in zentraler Lage, in der Nähe von Verkehrsmitteln, Supermärkten, Geschäften und Schulen, nur wenige Minuten von Lissabon und den Stränden entfernt.Voraussichtlicher Starttermin MAI 2024
Wahl der Ausführungen/Materialien KOMMEN SIE VORBEI!
Für weitere Informationen rufen Sie bitte an oder senden Sie eine Kontaktanfrage.
Energiekategorie: A
#ref:L0912/23 Chalet pareado de 3 dormitorios con garaje o porche, acabados de lujo, con las siguientes opciones:OPCIÓN A: Garaje 20.21m2
OPCIÓN B: Porche CARACTERÍSTICAS PRINCIPALES / ACABADO:
Balcón con posibilidad de instalación para jacuzzi;
Opción de piscina;
Zona ajardinada y cubierta; Zona de barbacoa;
Aire acondicionado en TODAS las habitaciones;
Paneles solares o bomba de calor;
Cocinas BOSH totalmente equipadas o similares;
La villa tendrá acabados y diseño de alta calidad;
Persianas eléctricas;
Doble acristalamiento.La villa consta de 2 plantas y una zona exterior, que se divide en:
PLANTA 0:
Comedor totalmente acristalado con vistas al jardín
Salón y cocina Espacio Abierto: 23.99m2
Dormitorio/ Oficina: 9.31m2
Baño social: 2,52m2
Garaje 20.21m2
Jardín 1ª PLANTA / 1ª PLANTA:
Suite 1: Dormitorio 18.11m2 + WC: 6.04m2 con Balcón: 5.54m2 con posibilidad de JACUZZI
Suite 2: Dormitorio 12,79m2 + WC: 2,84m2 con Balcón: 3,15m2En una excelente ubicación y en una zona céntrica, cerca de transporte, supermercados, tiendas y colegios, a pocos minutos de Lisboa y de las playas.Fecha prevista de inicio: MAYO 2024
Elección de acabados/materiales ¡VEN A VISITARNOS!
Para obtener más información, llame o envíe una solicitud de contacto.
Categoría Energética: A
#ref:L0912/23 Maison jumelée de 3 chambres avec garage ou véranda, finitions de luxe, avec les options suivantes :OPTION A : Garage 20.21m2
OPTION B : Porche CARACTÉRISTIQUES PRINCIPALES / FINITION :
Balcon avec possibilité d'installation pour jacuzzi ;
Option piscine ;
Jardin et terrasse ; Espace barbecue ;
Climatisation dans TOUTES les chambres ;
Panneaux solaires ou pompe à chaleur ;
Cuisines BOSH entièrement équipées ou similaires ;
La villa aura des finitions et un design de haute qualité ;
Volets roulants électriques ;
Double vitrage.La villa se compose de 2 étages et d'un espace extérieur, qui est divisé en :
ÉTAGE 0 :
Salle à manger entièrement vitrée donnant sur le jardin
Salon et cuisine Open Space : 23.99m2
Chambre / Bureau : 9.31m2
Salle de bain sociale : 2.52m2
Garage 20.21m2
Jardin 1ER ÉTAGE / 1ER ÉTAGE :
Suite 1 : Chambre 18.11m2 + WC : 6.04m2 avec Balcon : 5.54m2 avec possibilité de JACUZZI
Suite 2 : Chambre 12.79m2 + WC : 2.84m2 avec Balcon : 3.15m2Dans un excellent emplacement et dans un quartier central, à proximité des transports, des supermarchés, des magasins et des écoles, à quelques minutes de Lisbonne et des plages.Date de début prévue MAI 2024
Choix de finitions/matériaux VENEZ VISITER !
Pour plus d'informations, veuillez appeler ou envoyer une demande de contact.
Performance Énergétique: A
#ref:L0912/23 3 bedroom semi-detached house with garage or porch, luxury finishes, with the following options:OPTION A: Garage 20.21m2
OPTION B: Porch MAIN FEATURES / FINISH:
Balcony with possibility of installation for Jacuzzi;
Pool Option;
Garden and deck area; Barbecue area;
Air conditioning in ALL rooms;
Solar Panels or heat pump;
Fully equipped BOSH kitchens or similar;
The villa will have high quality finishes and design;
Electric blinds;
Double glazing.The villa consists of 2 floors and an outdoor area, which is divided into:
FLOOR 0:
Dining room fully in glass overlooking the garden
Living room and kitchen Open Space: 23.99m2
Bedroom/ Office: 9.31m2
Social bathroom: 2.52m2
Garage 20.21m2
Garden FLOOR 1 / 1ST FLOOR:
Suite 1: Bedroom 18.11m2 + WC: 6.04m2 with Balcony: 5.54m2 with possibility of JACUZZI
Suite 2: Bedroom 12.79m2 + WC: 2.84m2 with Balcony: 3.15m2In an excellent location and in a central area, close to transport, supermarkets, shops and schools, just a few minutes from Lisbon and the beaches.Expected completion date for start MAY 2024
Choice of finishes/materials
Possibility of swimming pool. COME AND VISIT!
For more information, call or send a contact request.
Energy Rating: A
#ref:L0912/23 Doppelhaushälfte mit 3 Schlafzimmern und Garage oder Veranda, luxuriöse Oberflächen, mit den folgenden Optionen:OPTION A: Garage 20.21m2
OPTION B: Veranda HAUPTMERKMALE / AUSFÜHRUNG:
Balkon mit Installationsmöglichkeit für Whirlpool;
Pool-Option;
Gartenbereich und Terrasse; Grillplatz;
Klimaanlage in ALLEN Zimmern;
Sonnenkollektoren oder Wärmepumpe;
Voll ausgestattete BOSH-Küchen oder ähnliches;
Die Villa wird über hochwertige Oberflächen und Design verfügen;
Elektrische Rollläden;
Doppelverglasung.Die Villa besteht aus 2 Etagen und einem Außenbereich, der unterteilt ist in:
ETAGE 0:
Voll verglastes Esszimmer mit Blick auf den Garten
Wohnzimmer und Küche Open Space: 23.99m2
Schlafzimmer/ Büro: 9.31m2
Soziales Badezimmer: 2.52m2
Garage 20.21m2
Garten 1. STOCK / 1. STOCK:
Suite 1: Schlafzimmer 18,11m2 + WC: 6,04m2 mit Balkon: 5,54m2 mit der Möglichkeit von JACUZZI
Suite 2: Schlafzimmer 12.79m2 + WC: 2.84m2 mit Balkon: 3.15m2In ausgezeichneter Lage und in zentraler Lage, in der Nähe von Verkehrsmitteln, Supermärkten, Geschäften und Schulen, nur wenige Minuten von Lissabon und den Stränden entfernt.Voraussichtlicher Starttermin MAI 2024
Wahl der Ausführungen/Materialien KOMMEN SIE VORBEI!
Für weitere Informationen rufen Sie bitte an oder senden Sie eine Kontaktanfrage.
Energiekategorie: A
#ref:L0912/23 Moradia geminada T3 com garagem, acabamentos de luxo, com as seguintes opções:Garagem 20,21m2PRINCIPAIS CARACTERÍSTICAS / ACABAMENTO:
Varanda com possibilidade de instalação para Jacuzzi;
Opção de Piscina;
Área de jardim e deck; Zona de churrasco;
Ar condicionado em TODAS as divisões;
Painéis Solares ou bomba de calor;
Cozinhas totalmente equipada BOSH ou similar;
A moradia vai contar com acabamentos de alta qualidade e design;
Estores elétricos;
Vidros duplos.A Moradia é composta por 2 pisos e área exterior, que se divide em:
PISO 0:
Sala de jantar totalmente em vidros com vista para o jardim
Sala e cozinha Open Space: 23,99m2
Quarto/ Escritório: 9,31m2
Wc social: 2,52m2
Garagem 20,21m2
Jardim PISO 1 / 1º ANDAR:
Suite 1: Quarto 18,11m2 + WC: 6,04m2 com Varanda: 5,54m2 com possibilidade de JACUZZI
Suite 2: Quarto 12,79m2 + WC: 2,84m2 com Varanda: 3,15m2Numa localizaçao excelente e em zona central, perto de transportes, supermercados, comércio e escolas, a poucos minutos de Lisboa e das praias.Data prevista de conclusão para inicio Dezembro 2024
Possibilidade de escolha de acabamentos/matérias
Possibilidade de Piscina. VENHA VISITAR!
Para mais informações ligue ou envie pedido de contacto.
Categoria Energética: A
#ref:L0912/23 3 , , , : : 20,212
: / :
;
;
; ;
;
;
BOSH ;
;
;
. 2 , :
0:
Open Space: 23,99 2
/: 9.31m2
: 2,52 2
20.212
1- / 1- :
1: 18,11 2 + : 6,04 2 : 5,54 2
2: 12,79 2 + : 2,84 2 : 3,15 2 , , , , . 2024 .
/ !
, , .
: A
#ref:L0912/23 3 bedroom semi-detached house with garage or porch, luxury finishes, with the following options:OPTION A: Garage 20.21m2
OPTION B: Porch MAIN FEATURES / FINISH:
Balcony with possibility of installation for Jacuzzi;
Pool Option;
Garden and deck area; Barbecue area;
Air conditioning in ALL rooms;
Solar Panels or heat pump;
Fully equipped BOSH kitchens or similar;
The villa will have high quality finishes and design;
Electric blinds;
Double glazing.The villa consists of 2 floors and an outdoor area, which is divided into:
FLOOR 0:
Dining room fully in glass overlooking the garden
Living room and kitchen Open Space: 23.99m2
Bedroom/ Office: 9.31m2
Social bathroom: 2.52m2
Garage 20.21m2
Garden FLOOR 1 / 1ST FLOOR:
Suite 1: Bedroom 18.11m2 + WC: 6.04m2 with Balcony: 5.54m2 with possibility of JACUZZI
Suite 2: Bedroom 12.79m2 + WC: 2.84m2 with Balcony: 3.15m2In an excellent location and in a central area, close to transport, supermarkets, shops and schools, just a few minutes from Lisbon and the beaches.Expected completion date for start MAY 2024
Choice of finishes/materials
Possibility of swimming pool. COME AND VISIT!
For more information, call or send a contact request.
Energy Rating: A
#ref:L0912/23