PICTURES ARE LOADING...
Restored historical chateau between Carcassonne and Toulouse. Pool. Cottage. 18Ha
USD 2,109,345
Business opportunity (For sale)
Reference:
PFYR-T134088
/ 291-705449
Reference:
PFYR-T134088
Country:
FR
City:
Carcassonne
Postal code:
11000
Category:
Commercial
Listing type:
For sale
Property type:
Business opportunity
Property subtype:
Miscellaneous
Luxury:
Yes
Property size:
10,172 sqft
Lot size:
1,937,504 sqft
Bedrooms:
16
Bathrooms:
10
Energy consumption:
74
Greenhouse gas emissions:
11
Parkings:
1
Swimming pool:
Yes
AVERAGE HOME VALUES IN CARCASSONNE
REAL ESTATE PRICE PER SQFT IN NEARBY CITIES
| City |
Avg price per sqft house |
Avg price per sqft apartment |
|---|---|---|
| Limoux | USD 159 | - |
| Lézignan-Corbières | USD 186 | - |
| Castelnaudary | USD 164 | - |
| Revel | USD 216 | - |
| Quillan | USD 156 | - |
| Castres | USD 168 | - |
| Narbonne | USD 286 | USD 265 |
| Sigean | USD 198 | - |
| Pamiers | USD 189 | - |
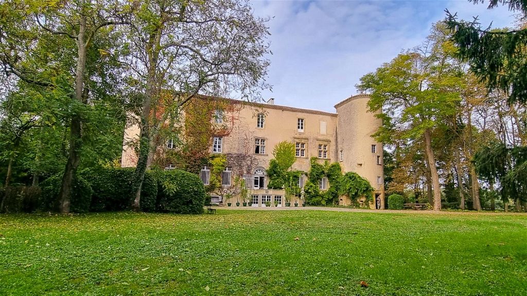
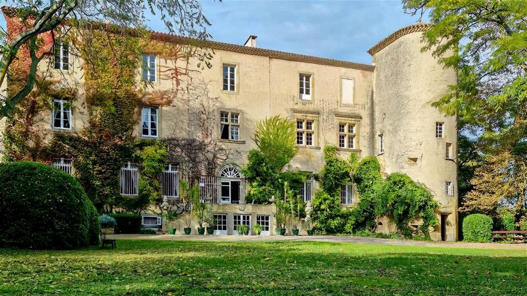
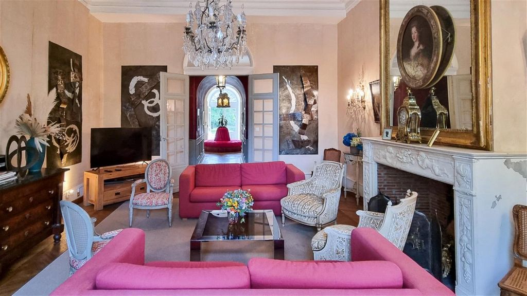
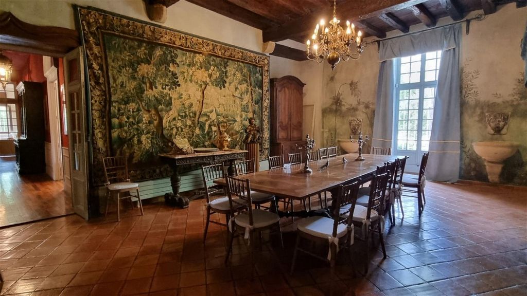
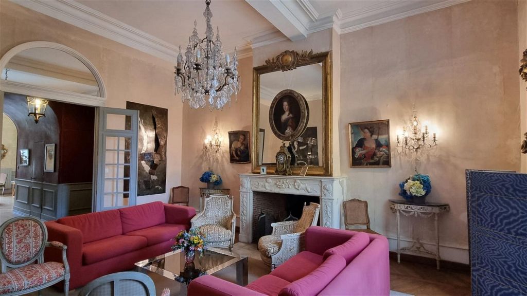
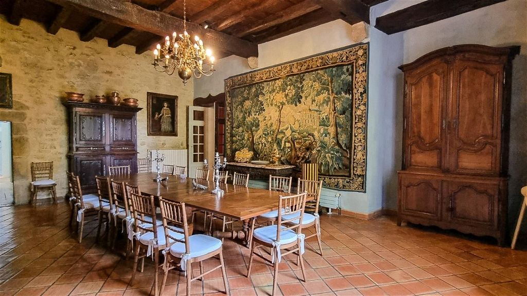
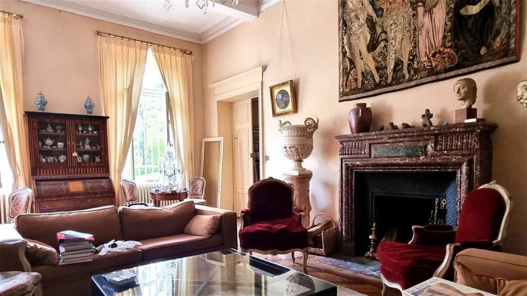
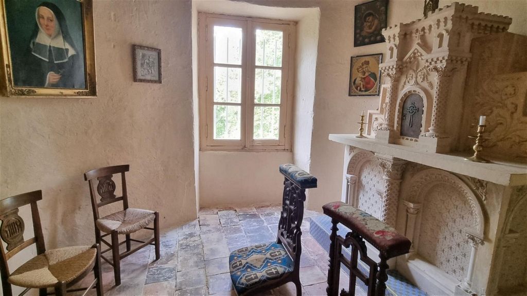
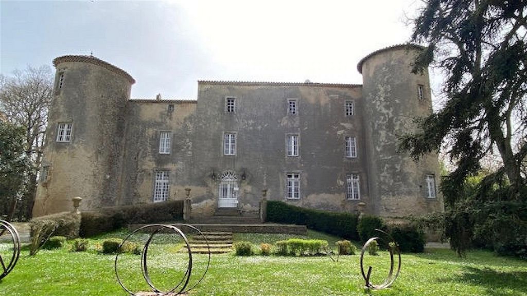
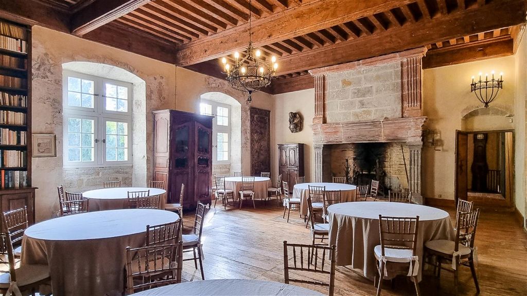

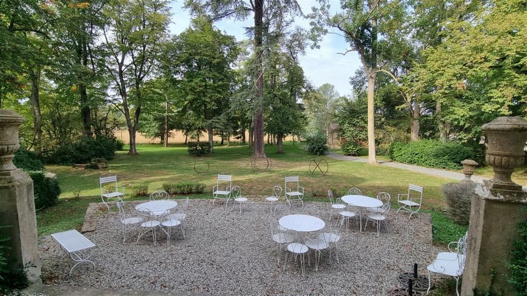
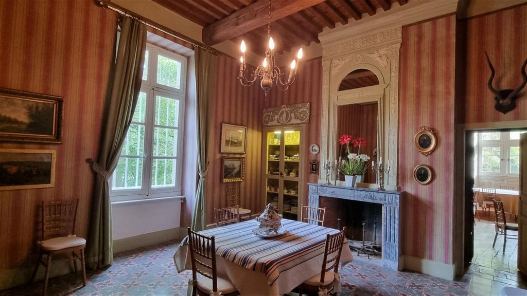
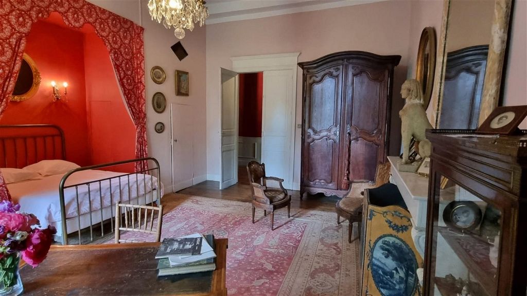
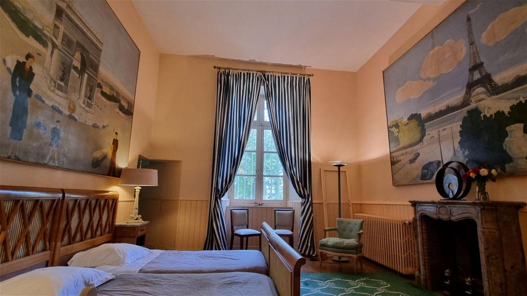

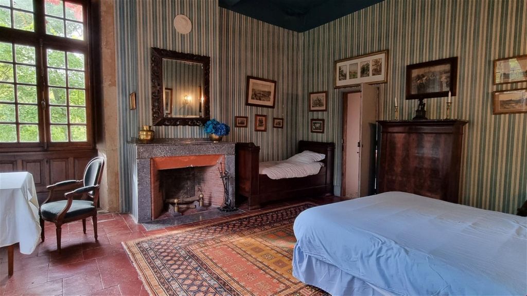
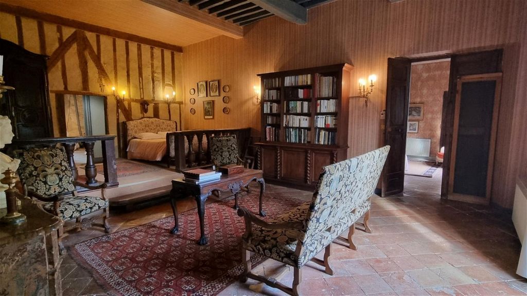
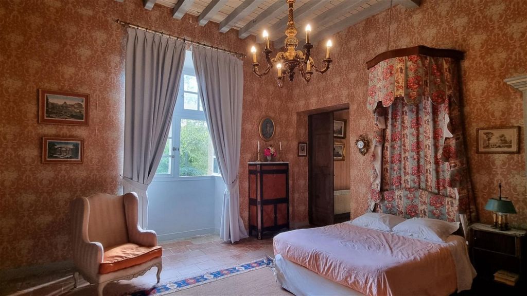

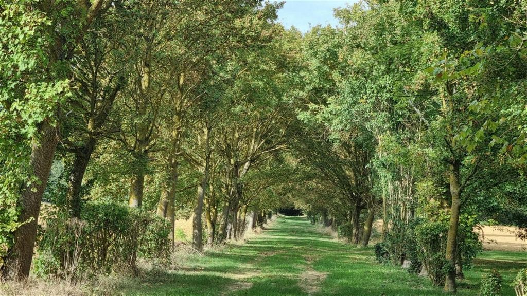
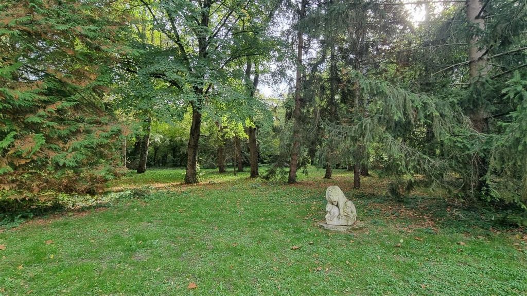
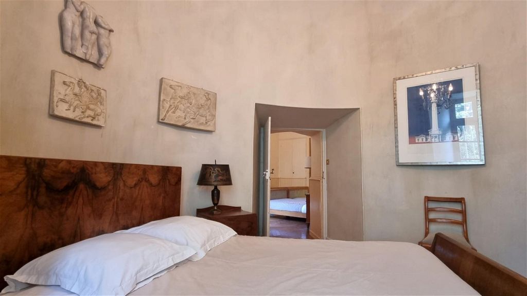
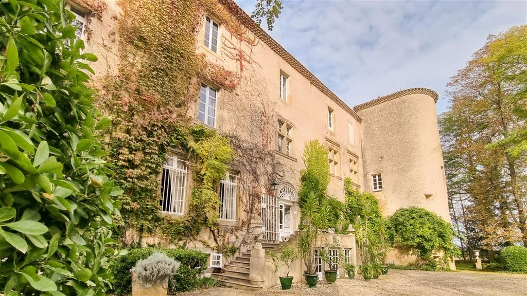
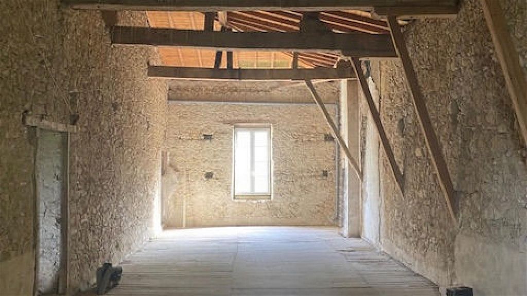
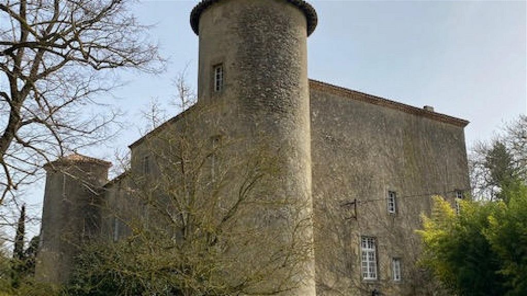
Tastefully restored by the present owner this property is the perfect balance of ancient and modern.
Presently run as a successful wedding venue but equally suitable as a private home with recently renovated 4-bedroom guardians cottage in the grounds and scope for further development if required.
Steeped in history La Commanderie was built in the 13th century by Guillaume de Plaigne, a Cathar Lord. In the 16th century, Barthelemy de Plaigne extended the Chateau by creating the Salle des Chevaliers. His daughter Anne de Plaigne then sold it to François-Paul de Béon-Massès-Cazaux, head of the order of St John in Toulouse, who, in 1685, established this domain as a Commanderie of the Knights of Malta. It remained in their ownership until the French Revolution.
In the 19th century, the chateau belonged to Mr de Nicol, who modernised the building, and it stayed in this family for a century, up until his last descendant Violette de Ferluc.
La Commanderie was bought in 1973 by the present family who have carried out extensive restoration works, enhancing the historical features of the property.
A sweeping double stairway leads up to the front doors and into a welcoming hallway.
Continue through to the summer drawing room which has large double doors leading out onto the rear terraces and landscaped gardens.
A formal dining room with stone fireplace and frescos and a modern equipped kitchen and a second, south facing drawing room complete the reception areas.
Also, on this floor we find 7 double bedrooms, these include: The Sphynge double bedroom with en-suite bathroom and separate WC with washbasin; The Parisian suite, a large bedroom and en-suite bathroom with WC; Leleu bedroom; Yellow bedroom; Arlequin bedroom; a bathroom with bathtub, shower, washbasin and WC. 2 further south facing double bedrooms complete this floor.
Off the hallway there is a secret staircase that leads up to the first floor, which can also be accessed by the grand staircase in the tower or the back staircase.
FIRST FLOOR
Here we find the stunning Knights Hall with the original stone fireplace and beamed ceiling, a billiard room, the 2nd informal dining room and the chapel in the tower room. 2 further rooms are currently used as artists studios with exposed stonework.
Also on this floor are 5 additional double bedrooms, these include: One separate WC with washbasin leading from the corridor; The Commander's bedroom with raised oak dias and en-suite shower room; The pink double bedroom with en-suite bathroom; The blue double bedroom with en-suite bathroom; The Venitian suite double bedroom with en-suite bathroom and leading to the Round tower bedroom.
SECOND FLOOR
On the second floor there is approximately 500m2 of convertible space with exposed stone walls and high ceilings.
CELLARS
There are also large cellars currently used for storage, workshops and an area for professional catering.
COTTAGE
The cottage has recently been fully renovated to a high standard and provides comfortable accommodation with 4 double bedrooms and is positioned at a discreet distance from the chateau.
THE GROUNDS
The chateau is surrounded by 4 hectares of landscaped grounds with ancient trees providing shady walkways. Nestled in the beautiful gardens, you will also find a swimming pool.
There are a further 14 hectares of farmland surrounding the Chateau.
It is rare to find a property that has been renovated to this standard whilst retaining its historical integrity.To visit this property, and help you with your French property search, contact Kingsley HODGKINS (EI), (Agent Commercial RSAC CARCASSONNE) on or by email:
Annonce rédigée par un agent commercial. Prix : 1,980,000 € Honoraires à la charge du vendeur. Frais de notaire en sus. View more View less Spectacular restored historical chateau. Peacefully positioned in 18 hectares of park and farm land between Carcassonne and Toulouse. Independent 4-bedroom Cottage and swimming pool.
Tastefully restored by the present owner this property is the perfect balance of ancient and modern.
Presently run as a successful wedding venue but equally suitable as a private home with recently renovated 4-bedroom guardians cottage in the grounds and scope for further development if required.
Steeped in history La Commanderie was built in the 13th century by Guillaume de Plaigne, a Cathar Lord. In the 16th century, Barthelemy de Plaigne extended the Chateau by creating the Salle des Chevaliers. His daughter Anne de Plaigne then sold it to François-Paul de Béon-Massès-Cazaux, head of the order of St John in Toulouse, who, in 1685, established this domain as a Commanderie of the Knights of Malta. It remained in their ownership until the French Revolution.
In the 19th century, the chateau belonged to Mr de Nicol, who modernised the building, and it stayed in this family for a century, up until his last descendant Violette de Ferluc.
La Commanderie was bought in 1973 by the present family who have carried out extensive restoration works, enhancing the historical features of the property.
A sweeping double stairway leads up to the front doors and into a welcoming hallway.
Continue through to the summer drawing room which has large double doors leading out onto the rear terraces and landscaped gardens.
A formal dining room with stone fireplace and frescos and a modern equipped kitchen and a second, south facing drawing room complete the reception areas.
Also, on this floor we find 7 double bedrooms, these include: The Sphynge double bedroom with en-suite bathroom and separate WC with washbasin; The Parisian suite, a large bedroom and en-suite bathroom with WC; Leleu bedroom; Yellow bedroom; Arlequin bedroom; a bathroom with bathtub, shower, washbasin and WC. 2 further south facing double bedrooms complete this floor.
Off the hallway there is a secret staircase that leads up to the first floor, which can also be accessed by the grand staircase in the tower or the back staircase.
FIRST FLOOR
Here we find the stunning Knights Hall with the original stone fireplace and beamed ceiling, a billiard room, the 2nd informal dining room and the chapel in the tower room. 2 further rooms are currently used as artists studios with exposed stonework.
Also on this floor are 5 additional double bedrooms, these include: One separate WC with washbasin leading from the corridor; The Commander's bedroom with raised oak dias and en-suite shower room; The pink double bedroom with en-suite bathroom; The blue double bedroom with en-suite bathroom; The Venitian suite double bedroom with en-suite bathroom and leading to the Round tower bedroom.
SECOND FLOOR
On the second floor there is approximately 500m2 of convertible space with exposed stone walls and high ceilings.
CELLARS
There are also large cellars currently used for storage, workshops and an area for professional catering.
COTTAGE
The cottage has recently been fully renovated to a high standard and provides comfortable accommodation with 4 double bedrooms and is positioned at a discreet distance from the chateau.
THE GROUNDS
The chateau is surrounded by 4 hectares of landscaped grounds with ancient trees providing shady walkways. Nestled in the beautiful gardens, you will also find a swimming pool.
There are a further 14 hectares of farmland surrounding the Chateau.
It is rare to find a property that has been renovated to this standard whilst retaining its historical integrity.To visit this property, and help you with your French property search, contact Kingsley HODGKINS (EI), (Agent Commercial RSAC CARCASSONNE) on or by email:
Annonce rédigée par un agent commercial. Prix : 1,980,000 € Honoraires à la charge du vendeur. Frais de notaire en sus.