USD 736,449
USD 769,974
USD 636,989
USD 769,974
USD 793,442
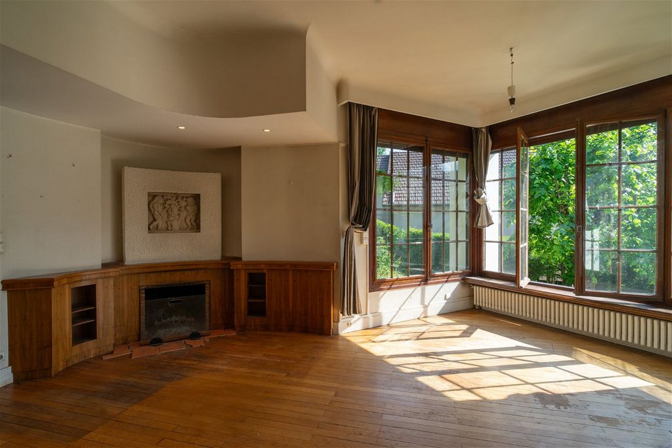

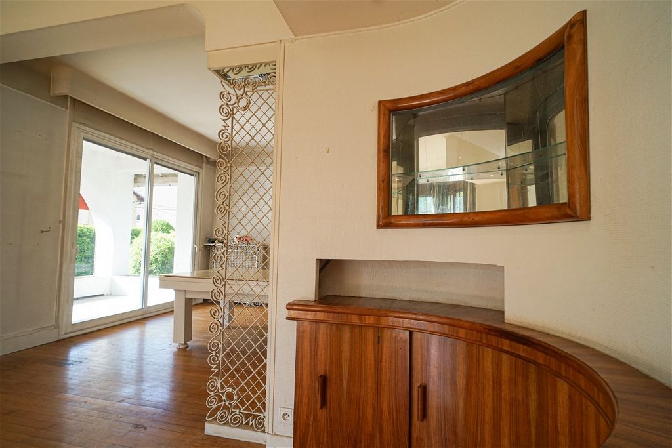
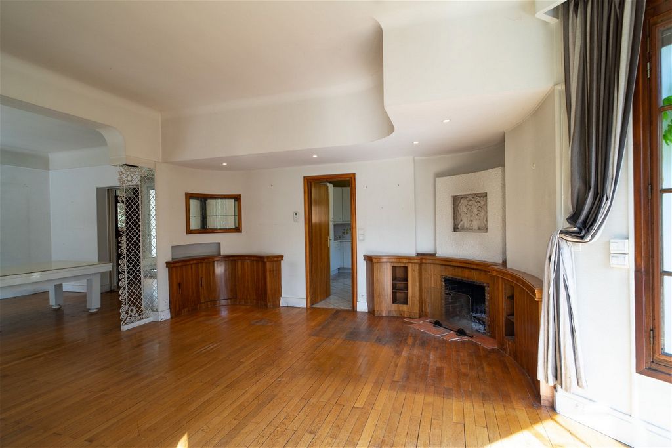
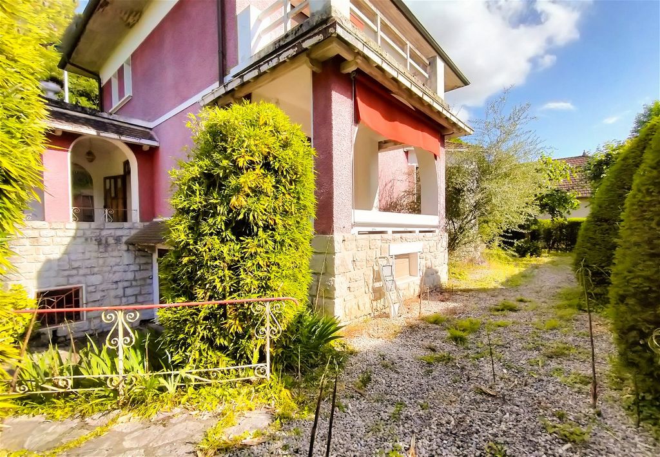
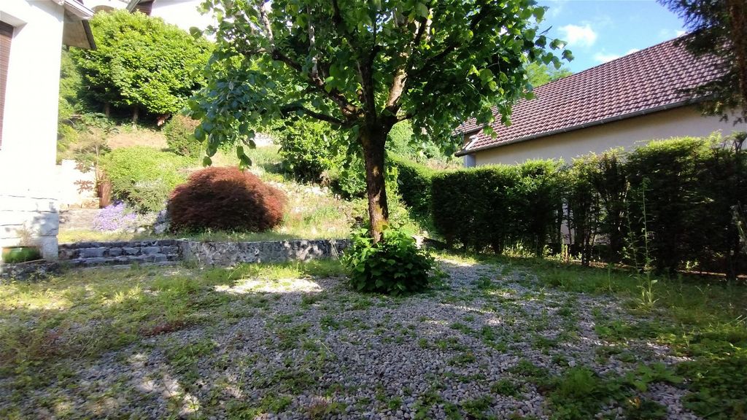
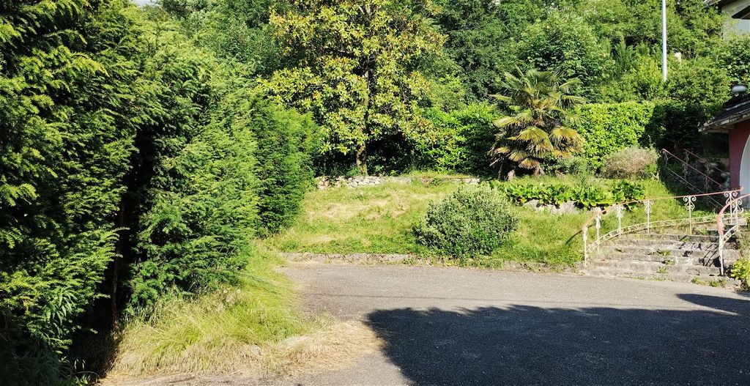
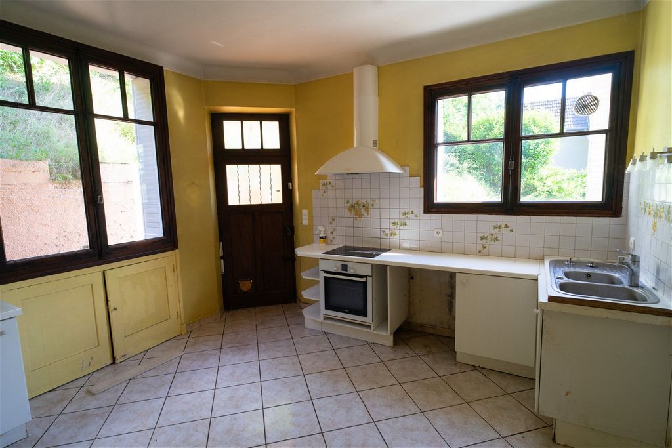
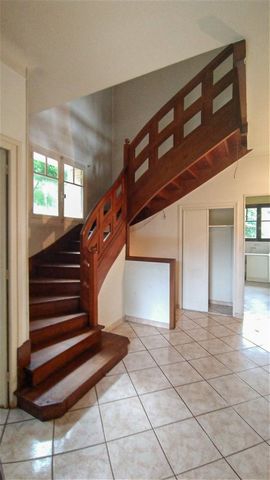
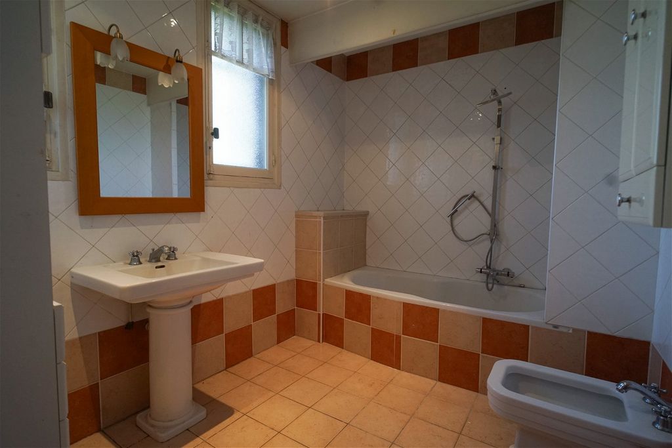
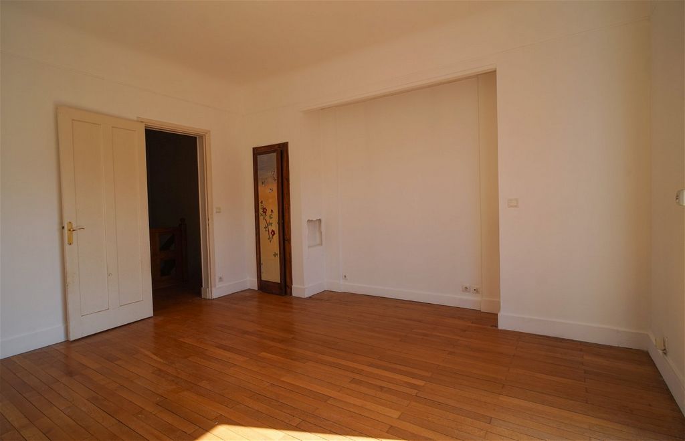
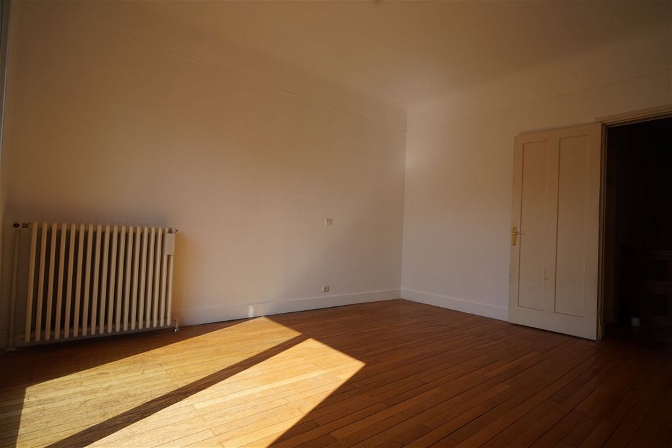
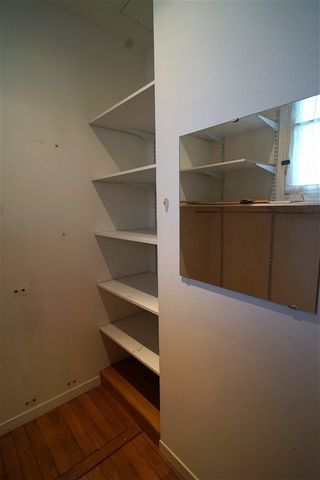
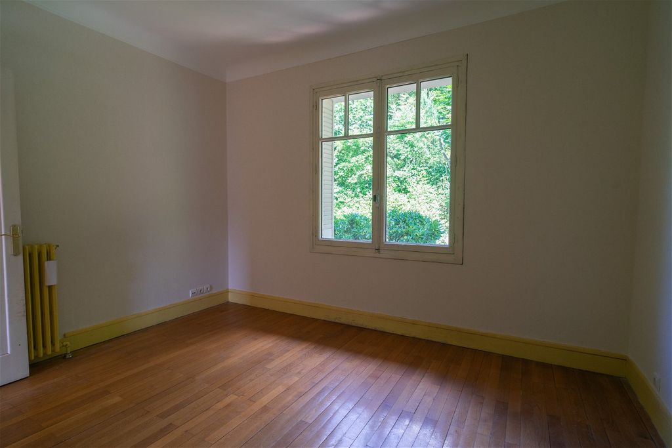
As soon as you enter, this family home will seduce you with its volumes, its solid parquet floors and its woodwork which give it a unique character.
On the ground floor: large entrance hall with cathedral ceiling, living room opening onto sheltered terrace, living room with fireplace, large BOW WINDOW and independent kitchen of 16m2.
The first floor consists of 3 large bedrooms, 1 of which opens onto a private terrace and 1 with a dressing room and adjoining bathroom - In addition: Openwork bathroom 6 m2 + separate WC.
Complete basement: fruit room, storage room, boiler room, workshop + GARAGE that can accommodate 2 vehicles + 1 OFFICE (or GUEST ROOM) equipped with a bathroom and a WC.
The real estate agent's opinion:
AN EXCEPTIONAL PRODUCT, this house with its undeniable character offers both the AMENITIES of the city center and a vast LANDSCAPE LAND of 900 m2, fitted out with various relaxation areas. If you have a green thumb, a vegetable garden could even easily find its place there!
With its 158 m2 of living space, its large openings to the outside and its spacious day and night rooms, this property offers a COMFORTABLE and WELCOMING living environment for the whole FAMILY. View more View less Art Deco style architect-designed house located in the heart of AIX-LES-BAINS.
As soon as you enter, this family home will seduce you with its volumes, its solid parquet floors and its woodwork which give it a unique character.
On the ground floor: large entrance hall with cathedral ceiling, living room opening onto sheltered terrace, living room with fireplace, large BOW WINDOW and independent kitchen of 16m2.
The first floor consists of 3 large bedrooms, 1 of which opens onto a private terrace and 1 with a dressing room and adjoining bathroom - In addition: Openwork bathroom 6 m2 + separate WC.
Complete basement: fruit room, storage room, boiler room, workshop + GARAGE that can accommodate 2 vehicles + 1 OFFICE (or GUEST ROOM) equipped with a bathroom and a WC.
The real estate agent's opinion:
AN EXCEPTIONAL PRODUCT, this house with its undeniable character offers both the AMENITIES of the city center and a vast LANDSCAPE LAND of 900 m2, fitted out with various relaxation areas. If you have a green thumb, a vegetable garden could even easily find its place there!
With its 158 m2 of living space, its large openings to the outside and its spacious day and night rooms, this property offers a COMFORTABLE and WELCOMING living environment for the whole FAMILY.