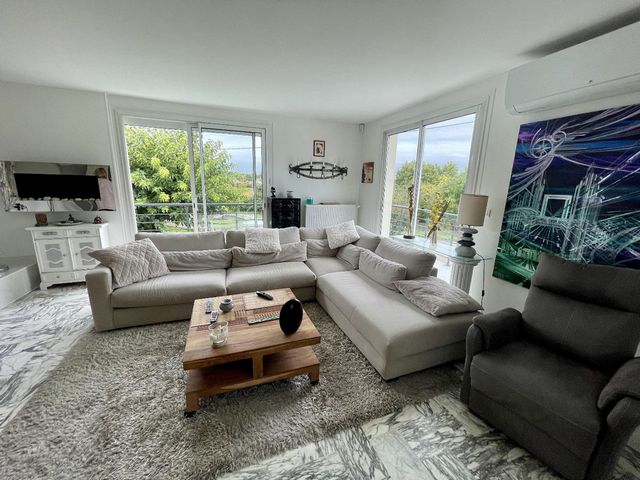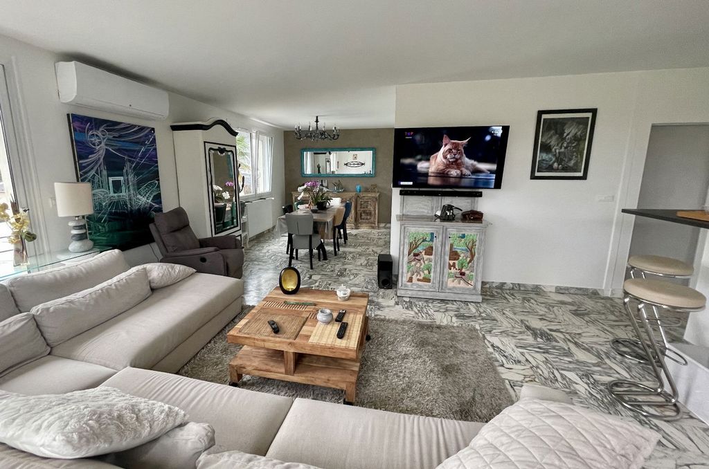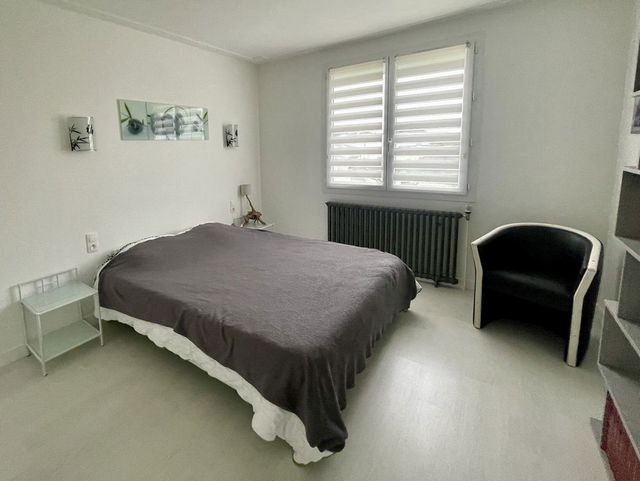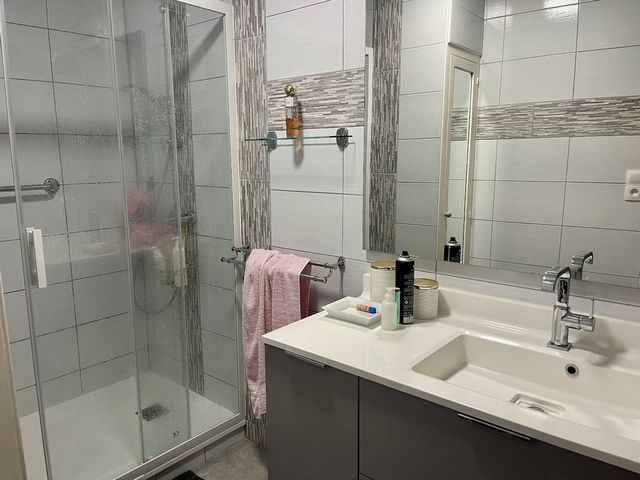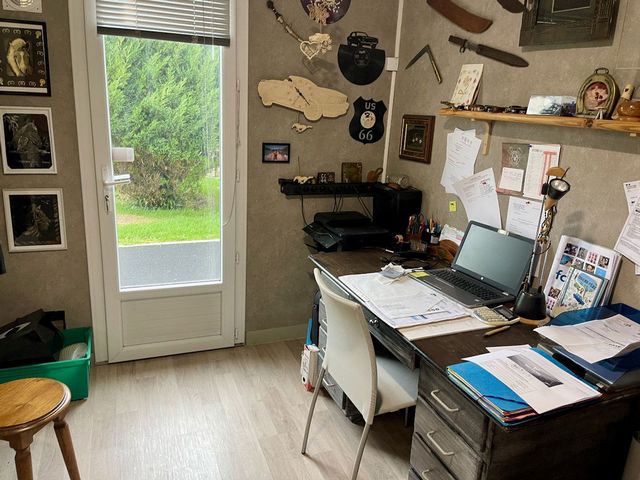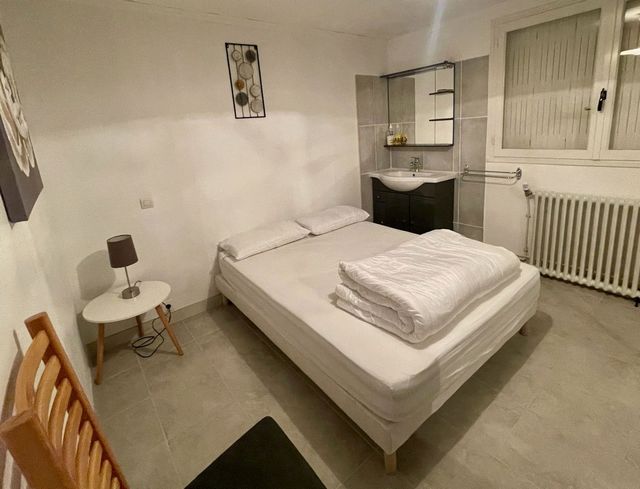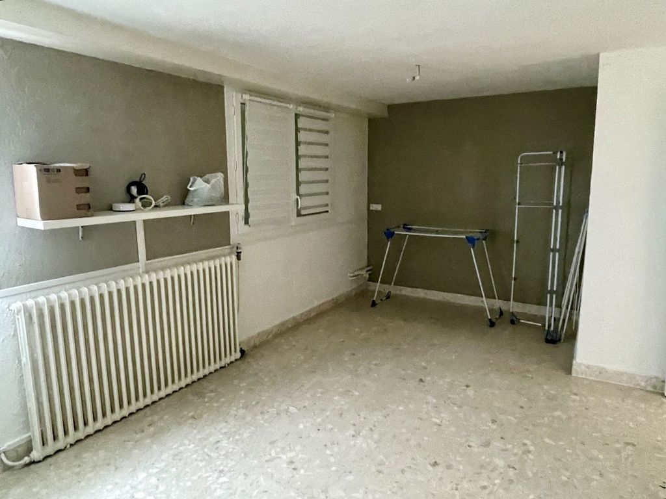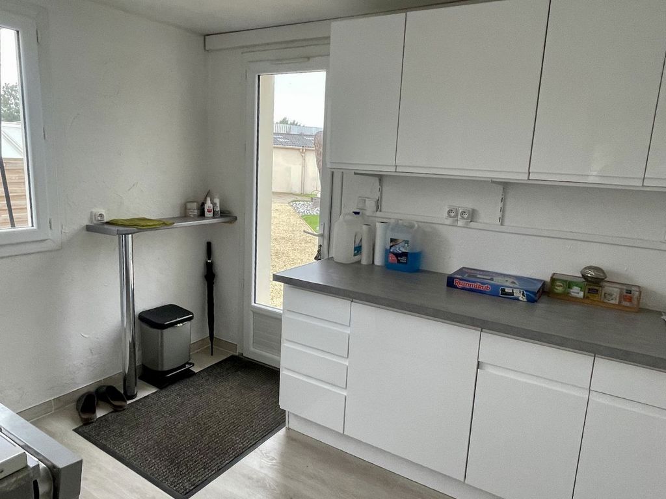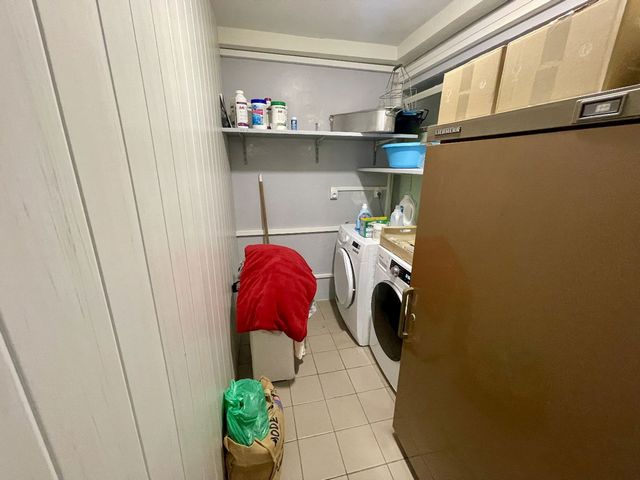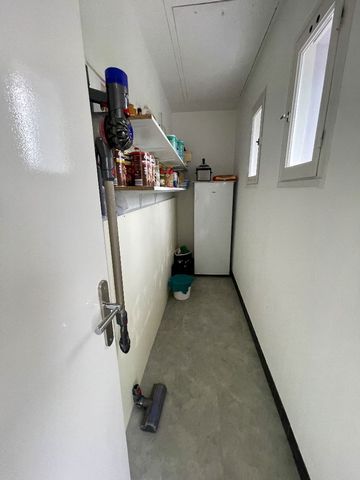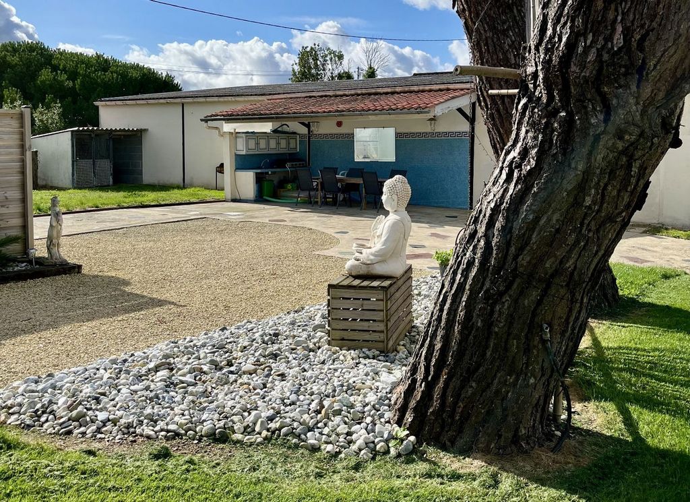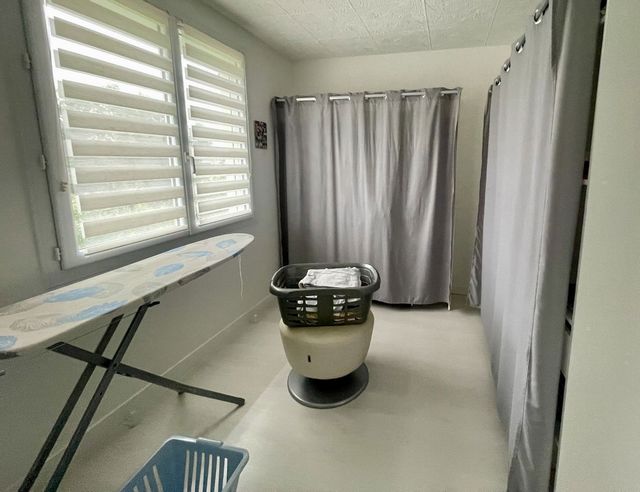USD 508,306
PICTURES ARE LOADING...
Architect designed house 1970, pool, shops and beach walking distance
USD 508,306
House & Single-family home (For sale)
Reference:
PFYR-T197690
/ 3397-26562
This magnificent architect-designed house from 1970 has recently been completely renovated. It benefits from beautiful large and light rooms. Surrounded by a beautiful plot of land of approximately 2400 m², including a large swimming pool of 12m x 6m with retractable dome, a summer kitchen, a garage and a large parking lot. Shops nearby and Marennes beach with bars and restaurants within walking distance. The house can be transformed into two dwellings. A single-storey house for seniors, or possibly to rent out to a liberal profession - physiotherapist, beautician, doctor for example, and a 2-bedroom house upstairs. It includes On the ground floor: entrance hall, living room, two bedrooms with sinks. A bathroom with shower, a separate toilet, a kitchen and a relaxation room with jacuzzi, an office/boiler room. Upstairs: - A beautiful fully fitted Socooc kitchen opening onto a very large living room with patio doors opening onto a balcony, two bedrooms (one with a dressing room or possible shower room), a shower room, a separate toilet. Oil heating (annual consumption €1,500), air conditioning in the living room. Roof insulated with 35 mm of wool. Rare on the market, MUST SEE!!!
View more
View less
This magnificent architect-designed house from 1970 has recently been completely renovated. It benefits from beautiful large and light rooms. Surrounded by a beautiful plot of land of approximately 2400 m², including a large swimming pool of 12m x 6m with retractable dome, a summer kitchen, a garage and a large parking lot. Shops nearby and Marennes beach with bars and restaurants within walking distance. The house can be transformed into two dwellings. A single-storey house for seniors, or possibly to rent out to a liberal profession - physiotherapist, beautician, doctor for example, and a 2-bedroom house upstairs. It includes On the ground floor: entrance hall, living room, two bedrooms with sinks. A bathroom with shower, a separate toilet, a kitchen and a relaxation room with jacuzzi, an office/boiler room. Upstairs: - A beautiful fully fitted Socooc kitchen opening onto a very large living room with patio doors opening onto a balcony, two bedrooms (one with a dressing room or possible shower room), a shower room, a separate toilet. Oil heating (annual consumption €1,500), air conditioning in the living room. Roof insulated with 35 mm of wool. Rare on the market, MUST SEE!!!
Reference:
PFYR-T197690
Country:
FR
City:
Bourcefranc-le-Chapus
Postal code:
17560
Category:
Residential
Listing type:
For sale
Property type:
House & Single-family home
Property size:
2,099 sqft
Lot size:
25,984 sqft
Bedrooms:
4
Bathrooms:
2
Energy consumption:
212
Greenhouse gas emissions:
51
Parkings:
1
Garages:
1
Swimming pool:
Yes
Balcony:
Yes
Terrace:
Yes
SIMILAR PROPERTY LISTINGS
REAL ESTATE PRICE PER SQFT IN NEARBY CITIES
| City |
Avg price per sqft house |
Avg price per sqft apartment |
|---|---|---|
| Marennes | USD 189 | - |
| Le Château-d'Oléron | USD 256 | - |
| La Tremblade | USD 251 | - |
| Dolus-d'Oléron | USD 292 | - |
| Arvert | USD 196 | - |
| Port-des-Barques | USD 194 | - |
| Les Mathes | USD 290 | - |
| Saint-Pierre-d'Oléron | USD 299 | USD 349 |
| Rochefort | USD 185 | USD 179 |
| Saint-Georges-d'Oléron | USD 295 | - |
| Pont-l'Abbé-d'Arnoult | USD 144 | - |
| Tonnay-Charente | USD 161 | - |
| Saint-Palais-sur-Mer | USD 310 | - |
| Vaux-sur-Mer | USD 363 | USD 397 |
| Châtelaillon-Plage | USD 355 | USD 379 |
| Saujon | USD 192 | - |
| Royan | USD 289 | USD 332 |



