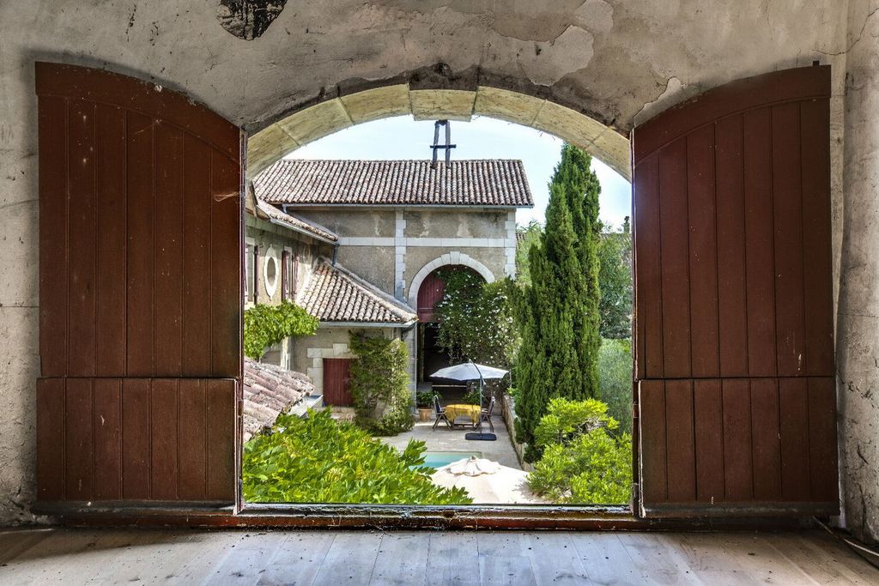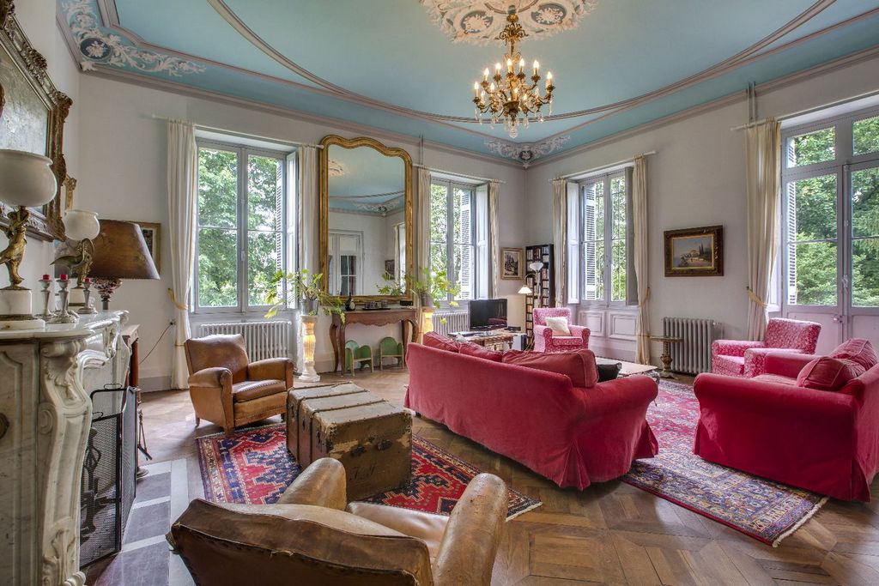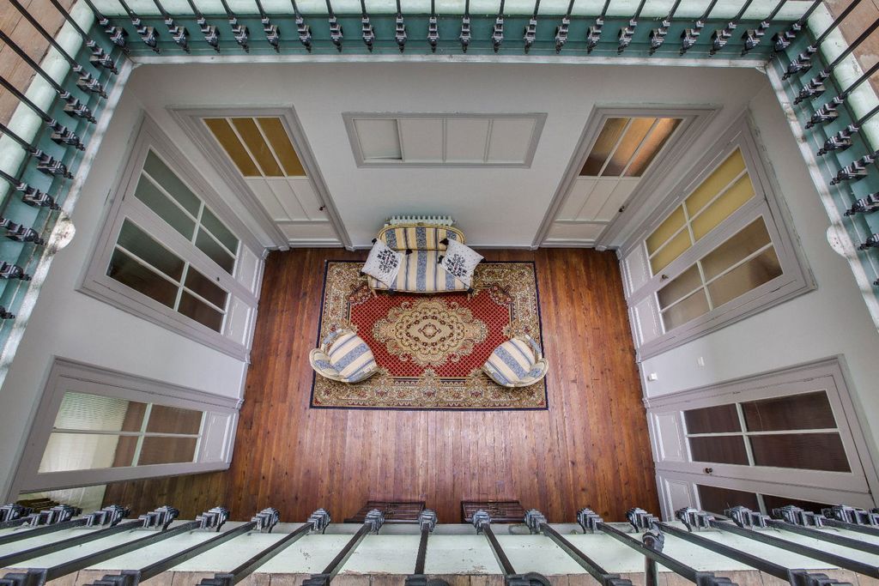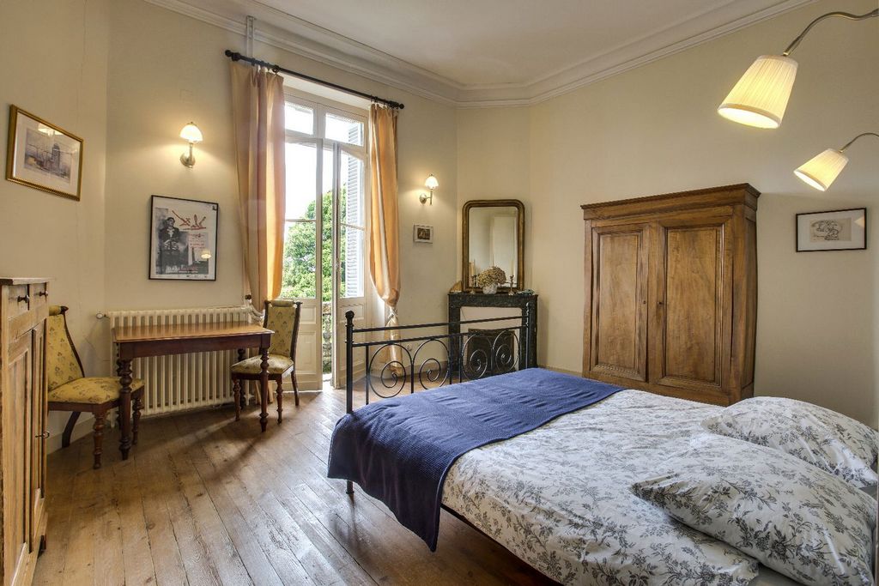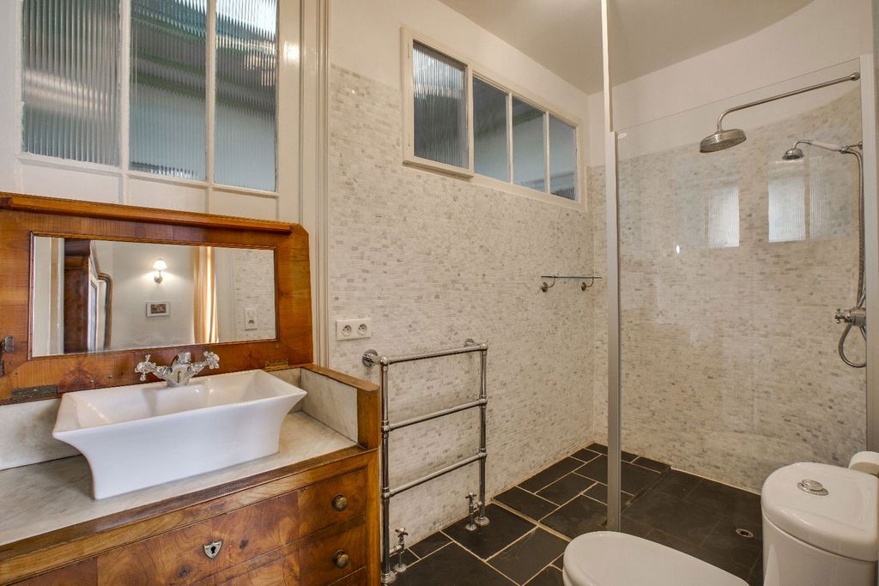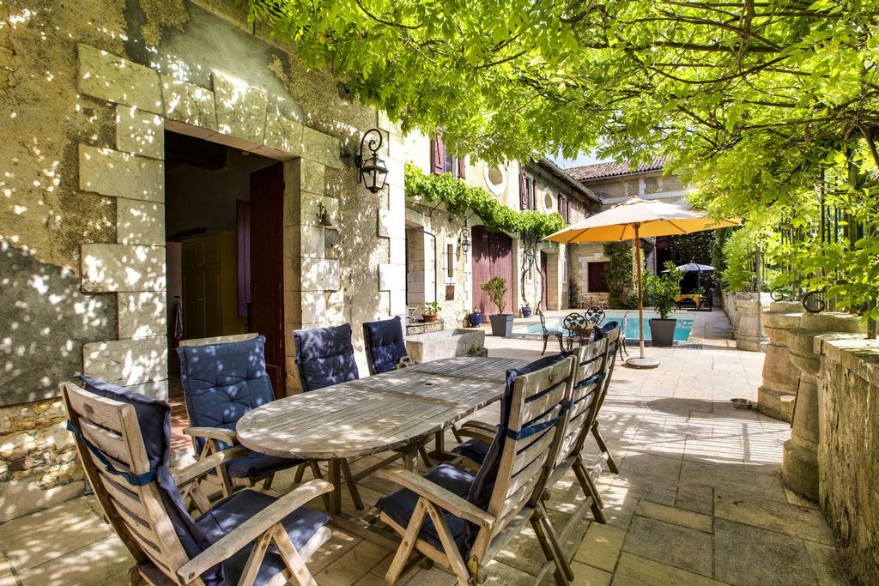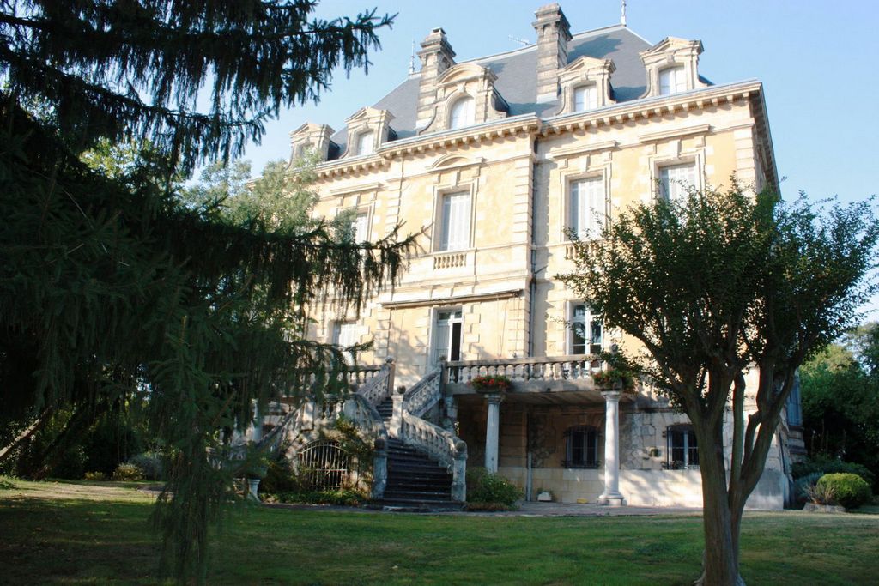PICTURES ARE LOADING...
19th century castle with outbuildings 45 minutes from Biarritz
USD 1,834,093
House & Single-family home (For sale)
Reference:
PFYR-T199251
/ 3397-26587
45 minutes from Biarritz and the ocean, 19th century chateau of approximately 800 m² of living space in good general condition on 4 levels, with its outbuildings of approximately 860 m² including a wine cellar, a press, a summer kitchen and a large garage. Located in a listed park of 8300 m² with century-old trees a stone's throw from the first shops. The chateau on 4 levels is composed of: On the garden level: Several rooms, 1 wine cellar, 1 boiler room, 1 laundry room, 1 kitchen and 1 bathroom. On the ground floor: A large entrance hall serving 1 independent kitchen with fireplace and turret, 1 large dining room with fireplace, 2 living rooms with authentic woodwork and parquet floors, 1 independent bathroom and 1 office with turret. On the first floor: 1 landing leading to a vestibule serving 6 bedrooms with fireplace including 3 master suites. On the second floor: 8 bedrooms with sink including 1 master suite, 3 toilets An interior courtyard on a stone terrace houses a 10x4 swimming pool with salt treatment, and well. And finally, an outbuilding of approximately 860m2 on 2 levels having undergone the first structural renovations can give way to different commercial activities. (wedding organization, restaurant with possibility of a license IV, accommodation, art gallery..) Heating oil. For more information: Katia ... Information on the risks to which this property is exposed is available on the Georisques website: »
View more
View less
45 minutes from Biarritz and the ocean, 19th century chateau of approximately 800 m² of living space in good general condition on 4 levels, with its outbuildings of approximately 860 m² including a wine cellar, a press, a summer kitchen and a large garage. Located in a listed park of 8300 m² with century-old trees a stone's throw from the first shops. The chateau on 4 levels is composed of: On the garden level: Several rooms, 1 wine cellar, 1 boiler room, 1 laundry room, 1 kitchen and 1 bathroom. On the ground floor: A large entrance hall serving 1 independent kitchen with fireplace and turret, 1 large dining room with fireplace, 2 living rooms with authentic woodwork and parquet floors, 1 independent bathroom and 1 office with turret. On the first floor: 1 landing leading to a vestibule serving 6 bedrooms with fireplace including 3 master suites. On the second floor: 8 bedrooms with sink including 1 master suite, 3 toilets An interior courtyard on a stone terrace houses a 10x4 swimming pool with salt treatment, and well. And finally, an outbuilding of approximately 860m2 on 2 levels having undergone the first structural renovations can give way to different commercial activities. (wedding organization, restaurant with possibility of a license IV, accommodation, art gallery..) Heating oil. For more information: Katia ... Information on the risks to which this property is exposed is available on the Georisques website: »
Reference:
PFYR-T199251
Country:
FR
City:
Soorts-Hossegor
Postal code:
40150
Category:
Residential
Listing type:
For sale
Property type:
House & Single-family home
Property subtype:
Castle
Luxury:
Yes
Property size:
8,202 sqft
Lot size:
89,340 sqft
Bedrooms:
14
Bathrooms:
8
Energy consumption:
96
Greenhouse gas emissions:
14
Parkings:
1
Garages:
1
Balcony:
Yes
Terrace:
Yes
REAL ESTATE PRICE PER SQFT IN NEARBY CITIES
| City |
Avg price per sqft house |
Avg price per sqft apartment |
|---|---|---|
| Capbreton | USD 763 | USD 809 |
| Angresse | USD 1,045 | - |
| Seignosse | USD 737 | - |
| Soustons | USD 433 | - |
| Bayonne | USD 542 | USD 488 |
| Biarritz | USD 894 | USD 898 |
| Dax | USD 285 | USD 306 |
| Saint-Jean-de-Luz | USD 755 | USD 826 |
| Hendaye | - | USD 536 |
| Orthez | USD 179 | - |
| Landes | USD 314 | USD 372 |
| San Sebastián | - | USD 695 |
| Mimizan | USD 352 | USD 469 |
| Pyrénées-Atlantiques | USD 263 | USD 402 |


