6 bd
5 bd
4 bd
3 bd
6 bd
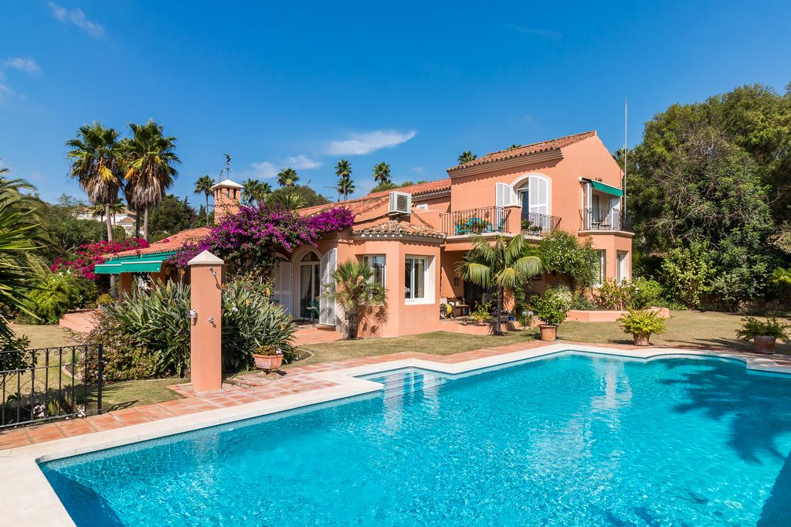
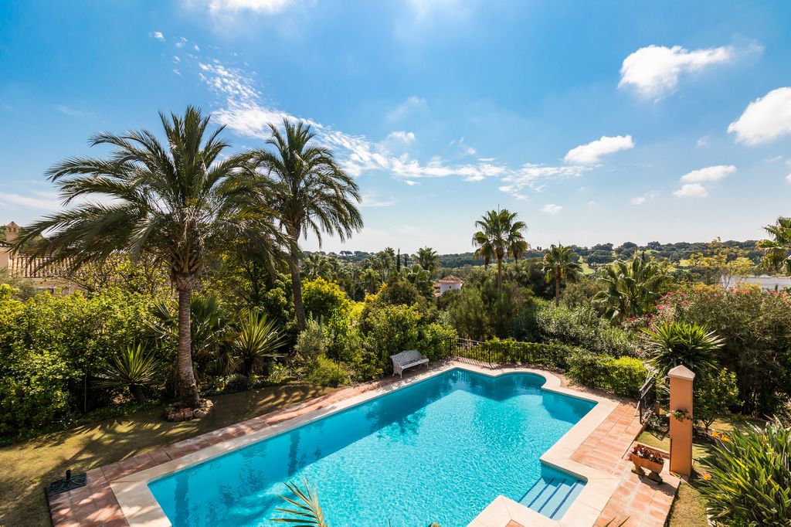
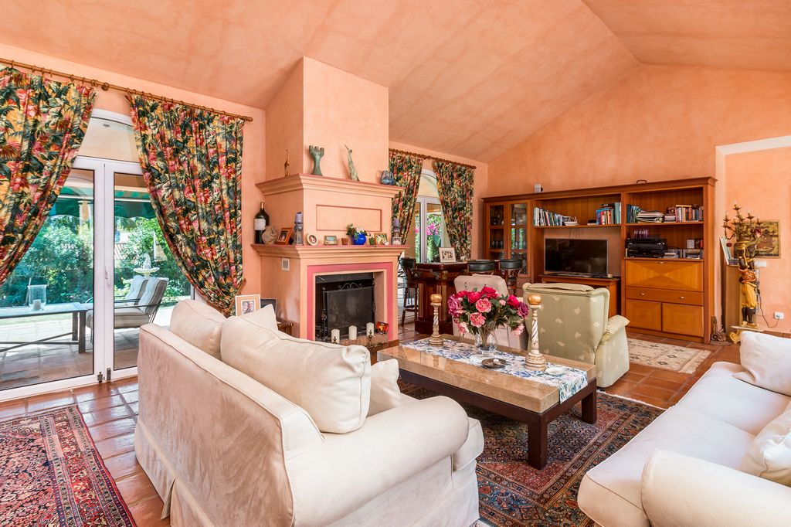
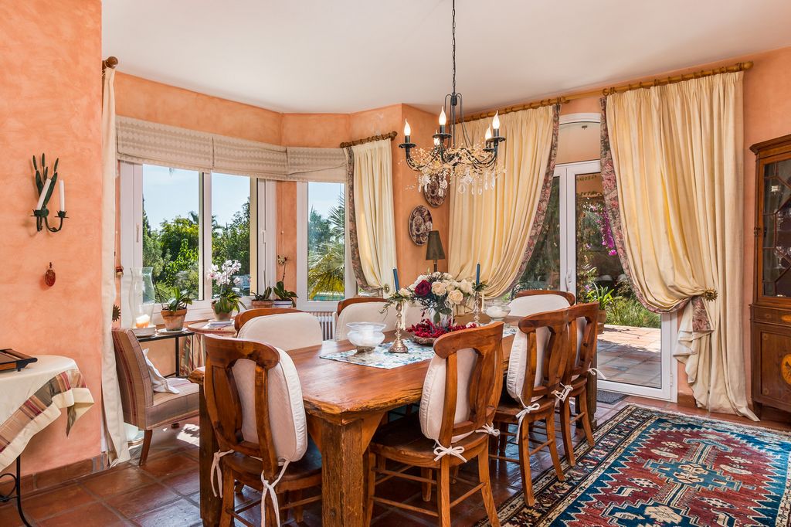
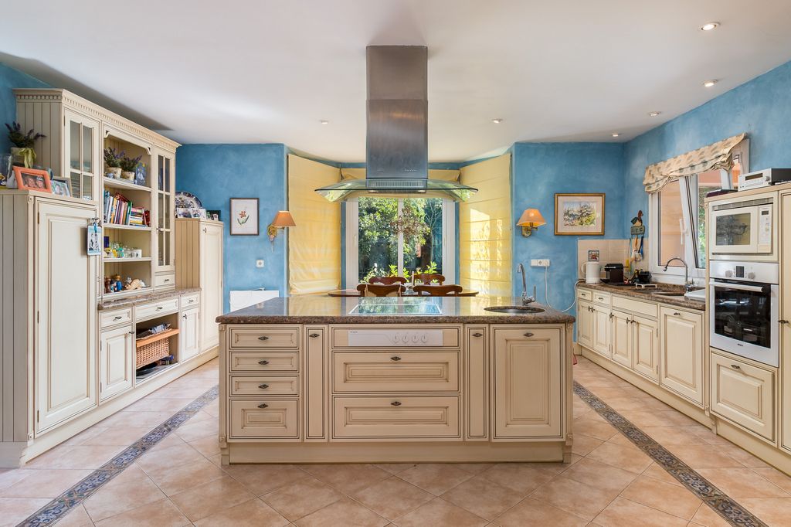
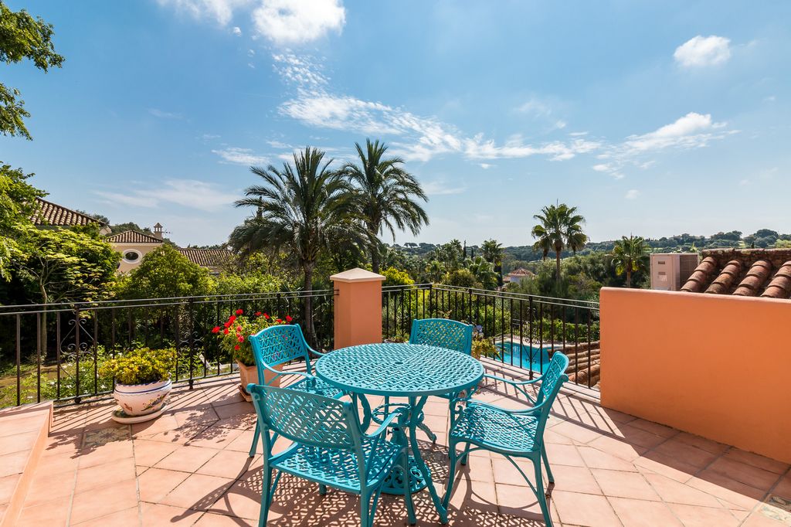
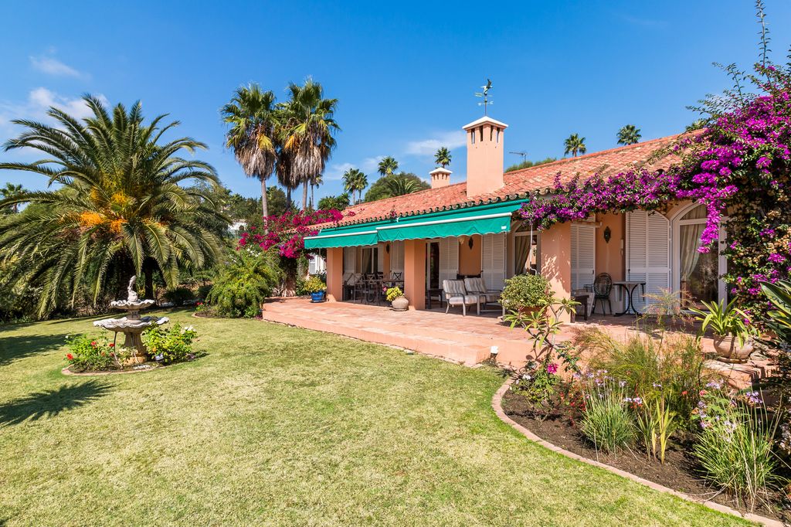
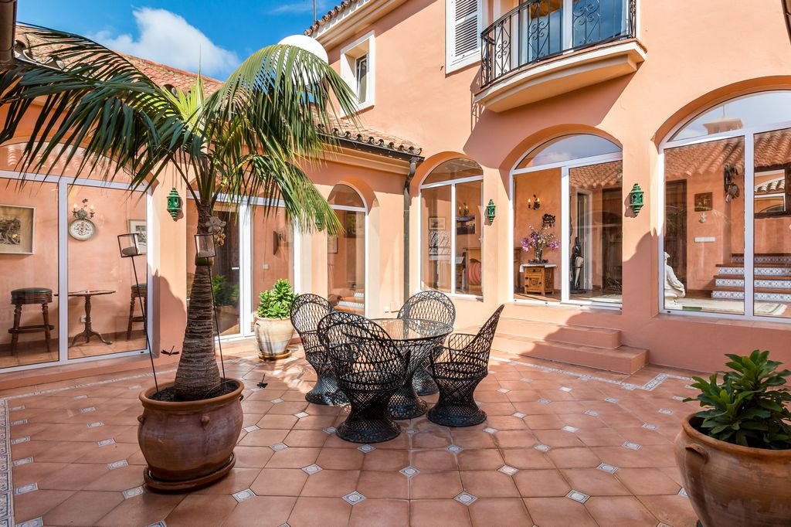
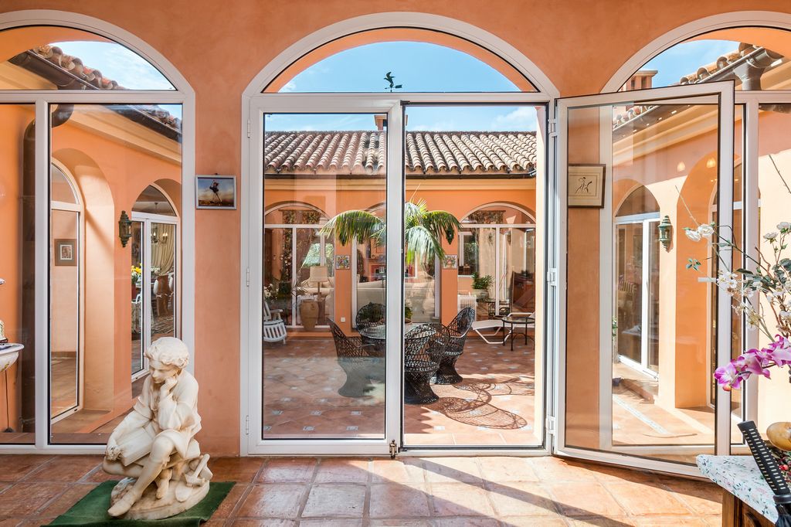
Ground floor: Reception hallway area leading to a sizeable central courtyard allowing natural light to all areas, spacious living room with vaulted ceiling and fireplace, separate dining area, traditional styled kitchen with breakfast area, 2 double en-suite bedrooms, 2 bedrooms with shared bathroom design plus a guest cloakroom.
Upper floor: Large master suite which includes a study/private sitting room area that has access to a private terrace with views.
Outer areas: Beautifully landscaped and mature gardens surround a large, private swimming. There are various open and covered terraced areas, all of which benefit from the privacy afforded by the landscaping.
Additional areas include a detached private double garage, storage room plus large amounts of parking areas.
Beds 5 Baths 4 Plot – 2283 m2 Build – 515 m2 Terraces – 62 m2 View more View less AVAILABLE:AUGUST 2022 – 4500 EUROS PER WEEKSEPTEMBER 2022 – 2500 EUROS PER WEEKDesigned in a traditional Andalucian style, Casa Beaumont is situated on a south orientated, elevated plot in the heart of Sotogrande Alto offering views to San Roque Golf course. The villa is comfortably distributed over two floors and consists of:
Ground floor: Reception hallway area leading to a sizeable central courtyard allowing natural light to all areas, spacious living room with vaulted ceiling and fireplace, separate dining area, traditional styled kitchen with breakfast area, 2 double en-suite bedrooms, 2 bedrooms with shared bathroom design plus a guest cloakroom.
Upper floor: Large master suite which includes a study/private sitting room area that has access to a private terrace with views.
Outer areas: Beautifully landscaped and mature gardens surround a large, private swimming. There are various open and covered terraced areas, all of which benefit from the privacy afforded by the landscaping.
Additional areas include a detached private double garage, storage room plus large amounts of parking areas.
Beds 5 Baths 4 Plot – 2283 m2 Build – 515 m2 Terraces – 62 m2