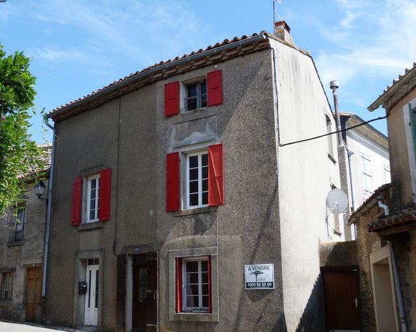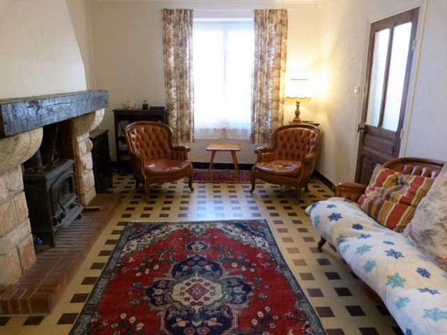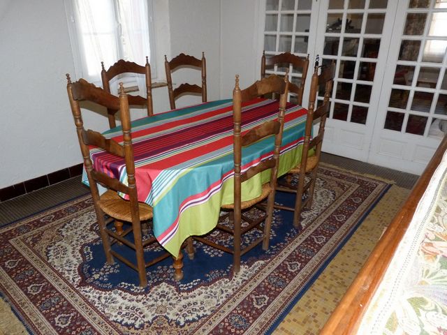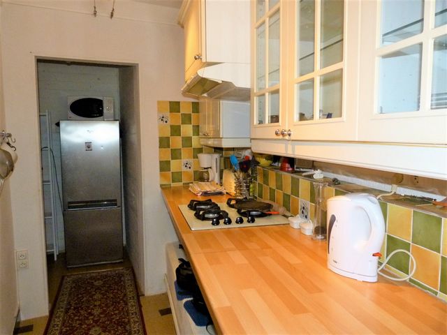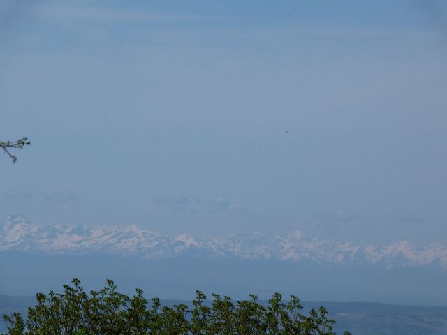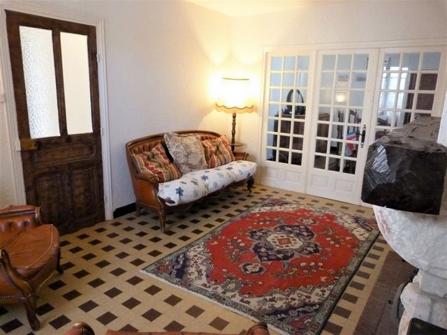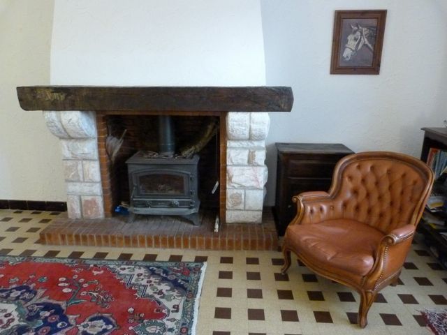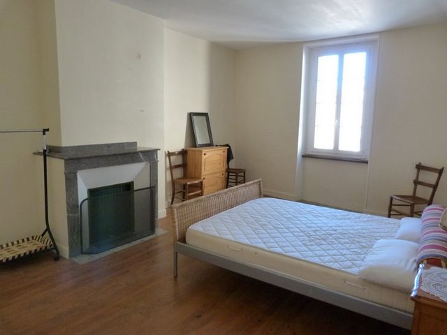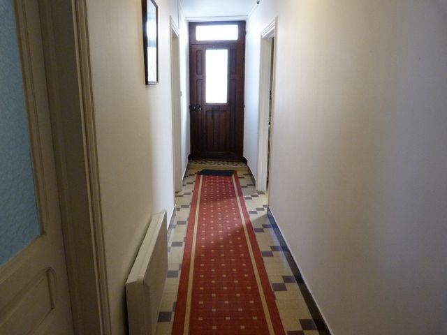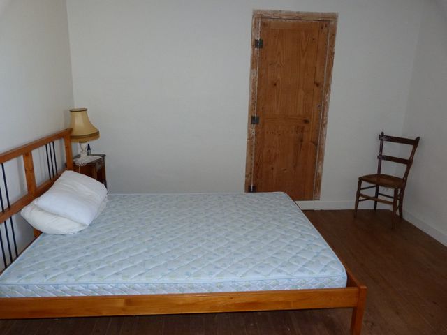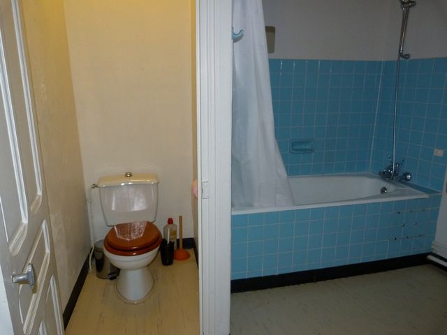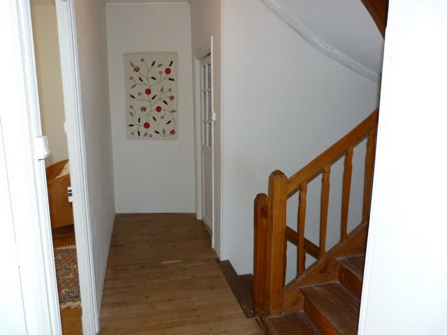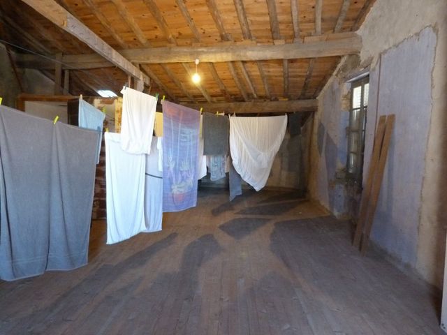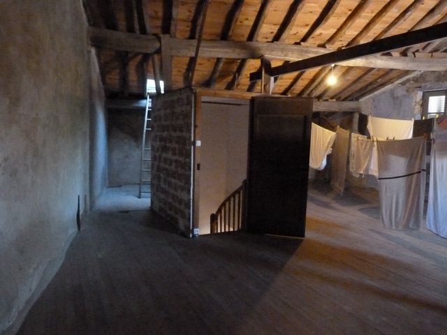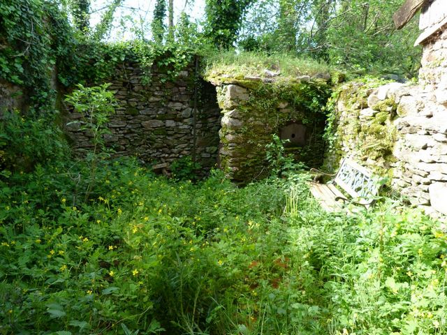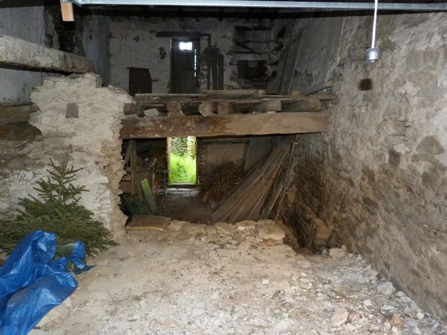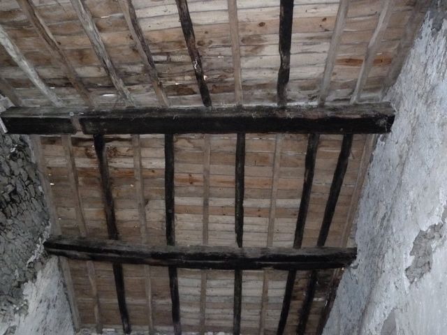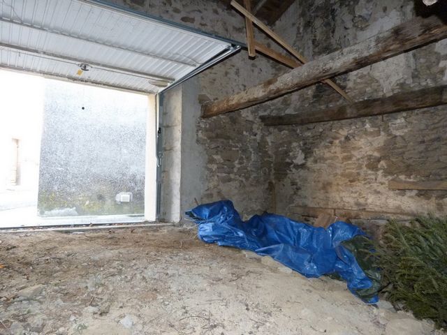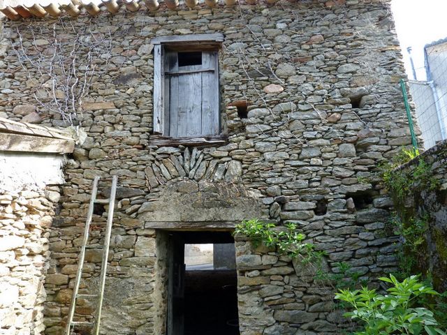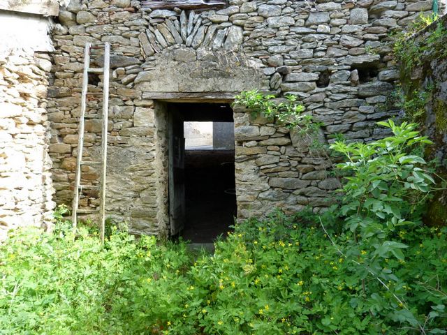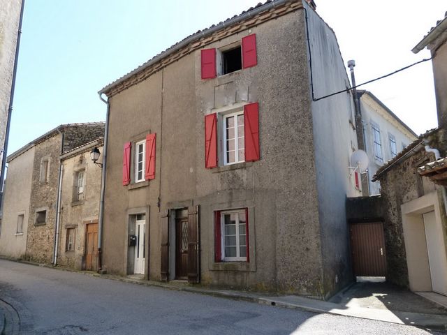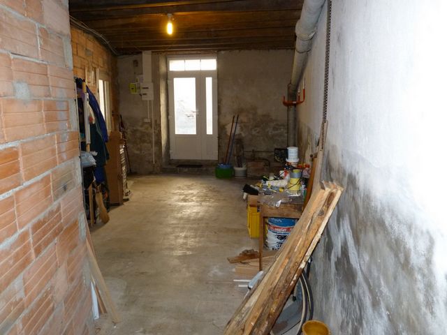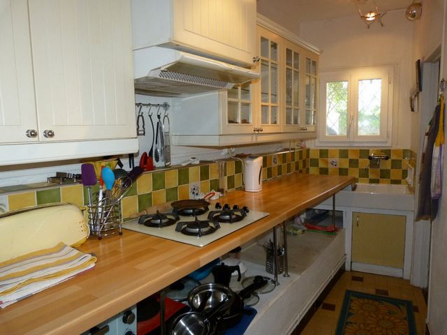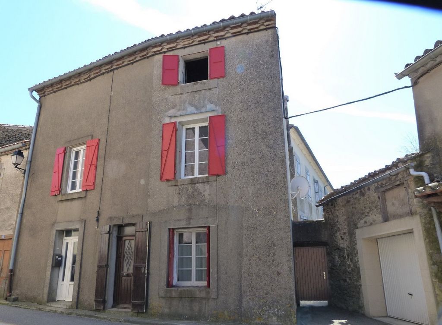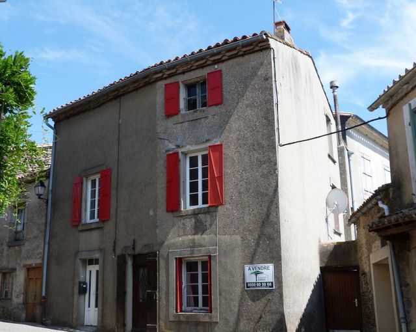PICTURES ARE LOADING...
House & single-family home for sale in Castelnaudary
USD 106,888
House & Single-family home (For sale)
Reference:
TXNV-T14021
/ 1201278532
Set in the Montagne Noire - in Villemagne, 16km North East of Castelnaudary, spacious property with 3 Bedrooms, 1 Bathroom, Lounge with woodburner, Dining Room, Kitchen. On this level there is also a room to renovate of 19m² with independent access.(the white door in the photo) Attic of 85m² could be upgraded. Double Glazing.. The ground floor is tiled, the 1st Floor has wooden floors. On the 1st Floor are 3 well proportioned Bedrooms 20m² - 17m², one with a view of The Pyrenees. 5 metres from the house is the barn to renovate 43m² x 2 levels. At the far end of the barn is the small, walled garden 20m². With the correct permit, the barn could be upgraded to provide a separate dwelling.
View more
View less
Montagne Noire - à Villemagne, 16km nord est de Castelnaudary, spacieuse maison mitoyenne 120m² habitable avec 3 Chambres, 1 Salle de Bain, Salon avec Cheminée et Poêle à bois, Salle à Manger et Cuisine. En plus, une pièce de 19m² au RDC à aménager avec accès indépendant.(la porte blanche sur la photo) Grenier aménageablle 85m² env. Double Vitrage. Sols au RDC carrelés, sols parquet à l'étage. A l'étage 3 Chambres de bonnes dimensions 20m² à 17m², une avec vue sur les Pyrénées. A 5mètres de la maison se trouve une grange à rénover de 43m² x 2 niveaux et en traversant la grange on arrive au jardinet clos de murs de 20m² env Avec permis la grange est aménageable en habitation
Set in the Montagne Noire - in Villemagne, 16km North East of Castelnaudary, spacious property with 3 Bedrooms, 1 Bathroom, Lounge with woodburner, Dining Room, Kitchen. On this level there is also a room to renovate of 19m² with independent access.(the white door in the photo) Attic of 85m² could be upgraded. Double Glazing.. The ground floor is tiled, the 1st Floor has wooden floors. On the 1st Floor are 3 well proportioned Bedrooms 20m² - 17m², one with a view of The Pyrenees. 5 metres from the house is the barn to renovate 43m² x 2 levels. At the far end of the barn is the small, walled garden 20m². With the correct permit, the barn could be upgraded to provide a separate dwelling.
Reference:
TXNV-T14021
Country:
FR
City:
CASTELNAUDARY
Postal code:
11400
Category:
Residential
Listing type:
For sale
Property type:
House & Single-family home
Property subtype:
Townhouse
Land tax:
USD 729
Property size:
1,292 sqft
Lot size:
215 sqft
Rooms:
6
Bedrooms:
3
Bathrooms:
1
WC:
1
No. of levels:
1
Equipped kitchen:
Yes
Condition:
Good
Heating Combustible:
Electric
Energy consumption:
302
Greenhouse gas emissions:
9
Garages:
1
Party wall:
Yes
AVERAGE HOME VALUES IN CASTELNAUDARY
REAL ESTATE PRICE PER SQFT IN NEARBY CITIES
| City |
Avg price per sqft house |
Avg price per sqft apartment |
|---|---|---|
| Revel | USD 216 | - |
| Carcassonne | USD 217 | USD 175 |
| Pamiers | USD 189 | - |
| Limoux | USD 159 | - |
| Auterive | USD 222 | - |
| Castres | USD 168 | - |
| Ramonville-Saint-Agne | - | USD 374 |
| Foix | USD 168 | - |
| Graulhet | USD 160 | - |
| Ariège | USD 179 | - |
| Toulouse | USD 391 | USD 477 |
