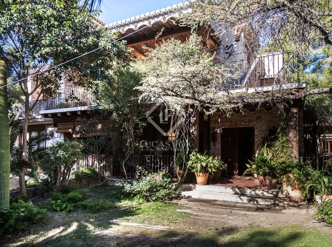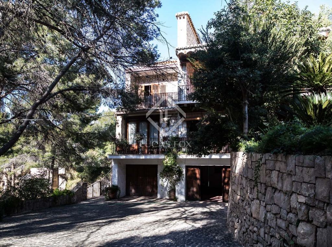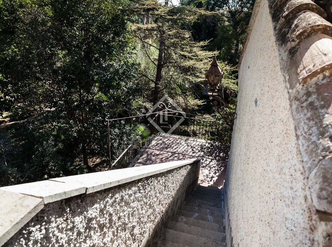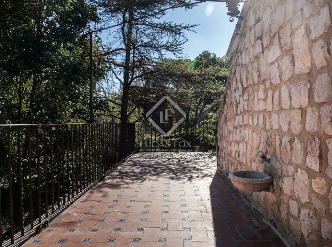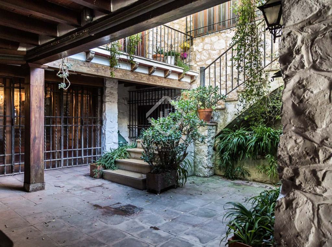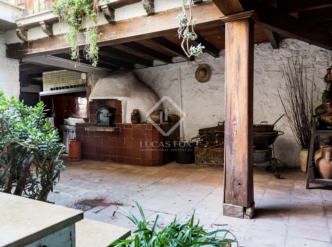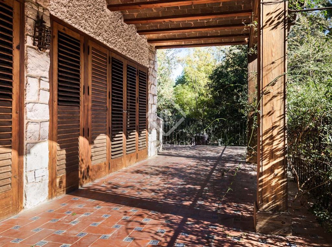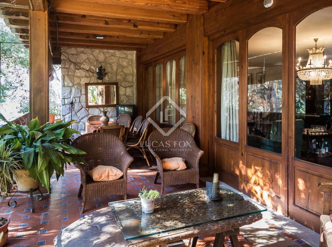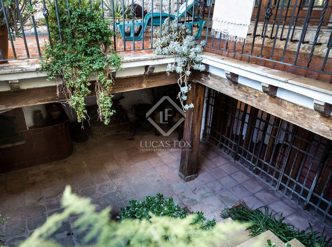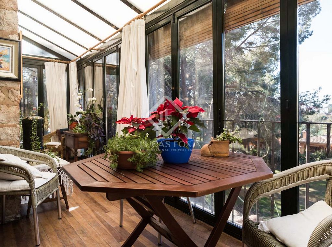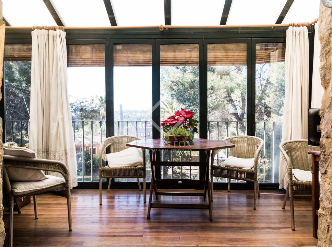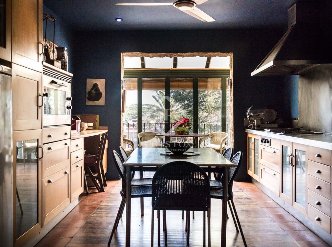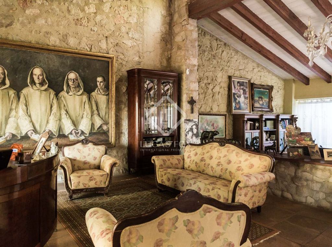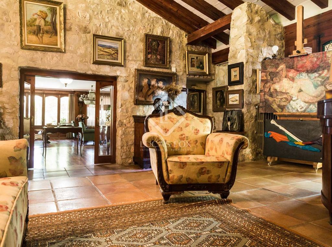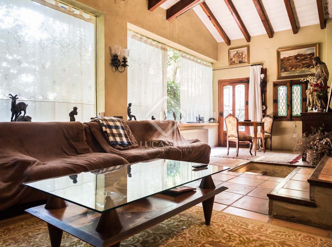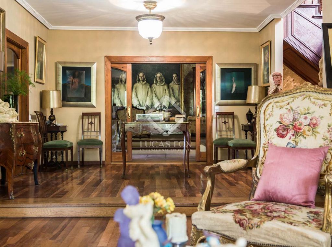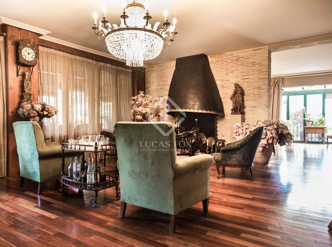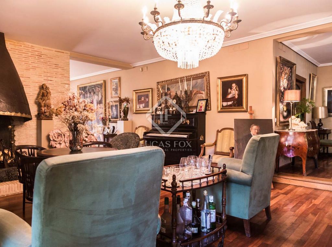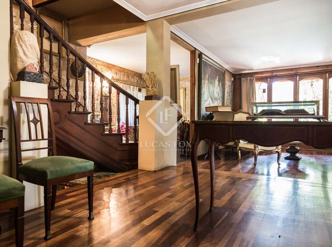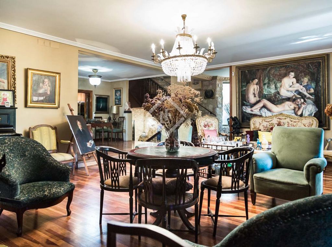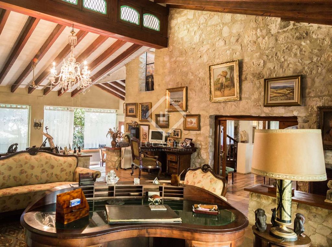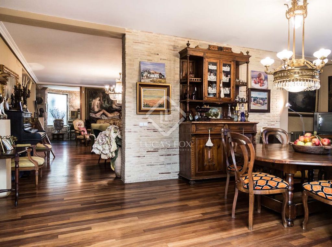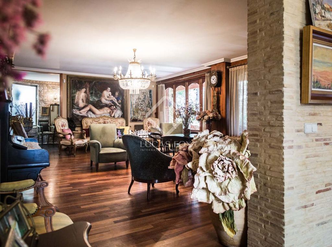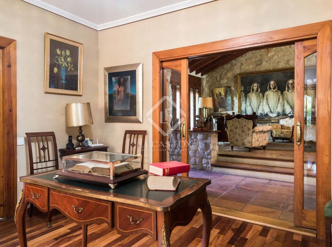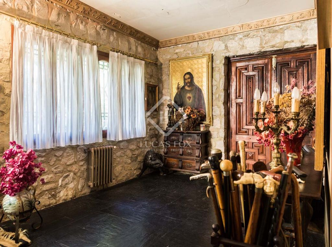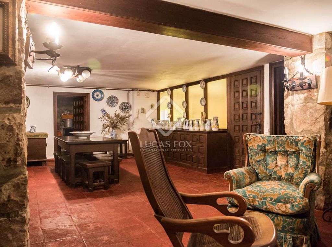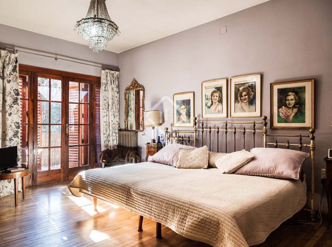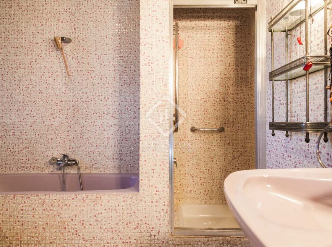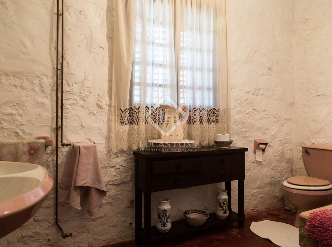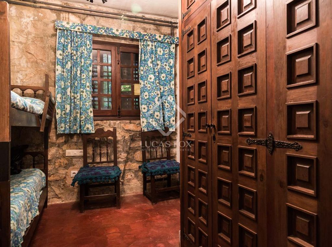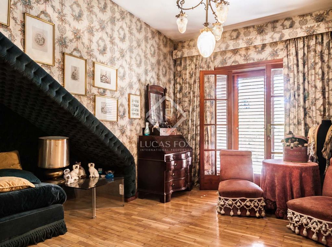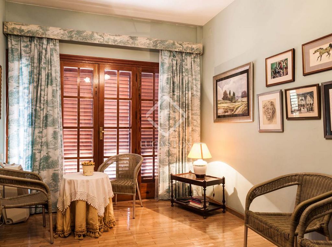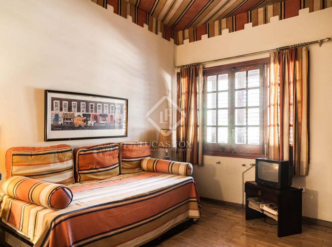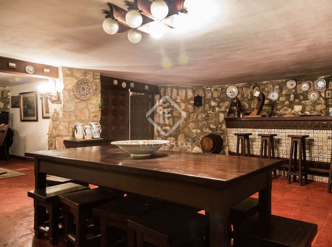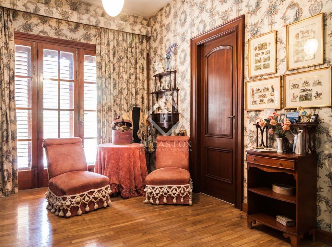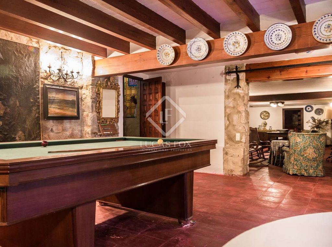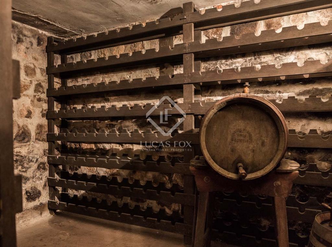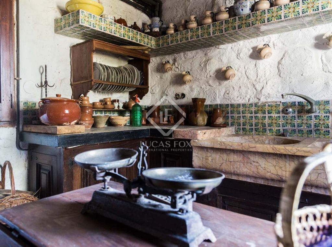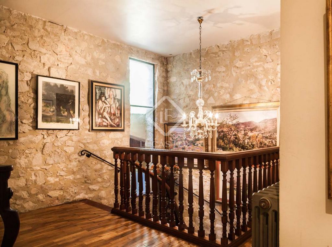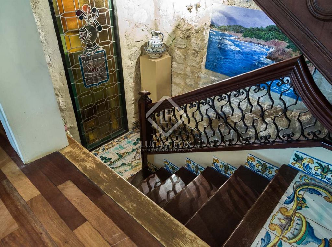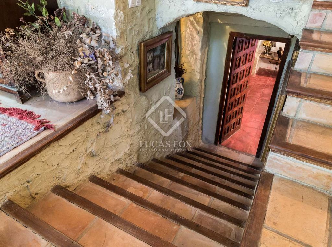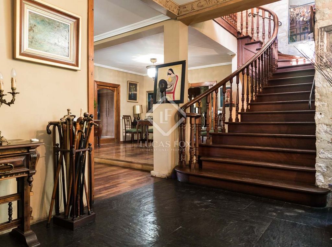USD 2,022,955
PICTURES ARE LOADING...
House & single-family home for sale in Rocafort
USD 2,129,426
House & Single-family home (For sale)
Reference:
WUPO-T1367
/ val2091
This magnificent villa, built in the heart of the exclusive Santa Barbara gated community is located in a large landscaped plot of 2200m², with a wonderful pool that is shaped like a lake, at the foot of the building. The house measures 900m² and is divided into different levels, carefully adapted to the slopes of the hill on which it rests. The grand entrance hall is accessed through the spectacular garden and then through the front porch. This leads to a large reception room from which you access the dining room, the living room, the kitchen and sitting rooms with wonderful views of the garden. On the floor below this, we find 2 double bedrooms with a shared bathroom, toilet, cellar, a Basque Txoko-style dining room with a bar, games room with access to the lower garden and outdoor kitchen with barbecue, wood oven and paella cooker. On the first floor, which is accessed via a majestic wooden staircase, we find the master bedroom with private bathroom and 3 double bedrooms each with private a bathroom. The bedrooms give access to a terrace on which you can enjoy the wonderful views of the garden. On the second floor, accessed via an outside staircase, there s a small studio. The garden has a multipurpose auxiliary room. The house has a large garage space on the lower floor. The gated community has a concierge and 24-hour security as well as a social club in a wonderful landscaped garden with a large swimming pool.
View more
View less
Esta magnífica villa, construida en pleno centro de la exclusiva urbanización Santa Bárbara, está situada sobre una gran parcela ajardinada de 2200 m² que dispone de una maravillosa piscina con forma de lago a los pies de la construcción. La vivienda de 900 m² se distribuye en diferentes plantas, adaptándose con maestría a los desniveles de la colina sobre la que reposa. Atravesando el espectacular jardín y el porche principal, accedemos al gran recibidor de entrada. Este se abre a una espaciosa sala de recepción, con acceso al comedor, a la sala de estar, a la cocina y a los salones con maravillosas vistas al jardín. En la planta inferior a la de acceso, hay dos dormitorios dobles con un cuarto de baño común, un aseo, una bodega, un comedor tipo txoko vasco con barra de bar y una sala de juegos con acceso al jardín inferior y a la cocina exterior con barbacoa, horno de leña y paellero. En la primera planta, a la que se accede subiendo una majestuosa escalera de madera, se encuentran el dormitorio principal con cuarto de baño privado y otros tres dormitorios dobles: uno con baño privado y dos con un cuarto de baño compartido. Los dormitorios dan acceso a unas terrazas desde las que se puede disfrutar de las maravillosas vistas al jardín. En la segunda planta, subiendo una escalera exterior, se accede a un pequeño estudio. El jardín dispone de una sala auxiliar para usos múltiples. Además, la casa dispone de un gran espacio para el garaje en una planta inferior. La urbanización consta de servicio de conserjería y vigilancia las 24 horas del día, así como de un club social en una espléndida parcela ajardinada dotada de una gran piscina. Póngase en contacto para más información.
This magnificent villa, built in the heart of the exclusive Santa Barbara gated community is located in a large landscaped plot of 2200m², with a wonderful pool that is shaped like a lake, at the foot of the building. The house measures 900m² and is divided into different levels, carefully adapted to the slopes of the hill on which it rests. The grand entrance hall is accessed through the spectacular garden and then through the front porch. This leads to a large reception room from which you access the dining room, the living room, the kitchen and sitting rooms with wonderful views of the garden. On the floor below this, we find 2 double bedrooms with a shared bathroom, toilet, cellar, a Basque Txoko-style dining room with a bar, games room with access to the lower garden and outdoor kitchen with barbecue, wood oven and paella cooker. On the first floor, which is accessed via a majestic wooden staircase, we find the master bedroom with private bathroom and 3 double bedrooms each with private a bathroom. The bedrooms give access to a terrace on which you can enjoy the wonderful views of the garden. On the second floor, accessed via an outside staircase, there s a small studio. The garden has a multipurpose auxiliary room. The house has a large garage space on the lower floor. The gated community has a concierge and 24-hour security as well as a social club in a wonderful landscaped garden with a large swimming pool.
Reference:
WUPO-T1367
Country:
ES
Region:
Valencia
City:
Rocafort
Postal code:
46111
Category:
Residential
Listing type:
For sale
Property type:
House & Single-family home
Property subtype:
Villa
Property size:
9,623 sqft
Lot size:
26,242 sqft
Bedrooms:
7
Bathrooms:
5
Garages:
1
Caretaker:
Yes
Swimming pool:
Yes
Cellar:
Yes
High ceilings:
Yes
SIMILAR PROPERTY LISTINGS
REAL ESTATE PRICE PER SQFT IN NEARBY CITIES
| City |
Avg price per sqft house |
Avg price per sqft apartment |
|---|---|---|
| Paterna | USD 139 | USD 144 |
| Mislata | - | USD 165 |
| Valencia | USD 172 | USD 229 |
| Valencia | USD 234 | USD 289 |
| Bétera | USD 153 | - |
| L'Eliana | USD 177 | - |
| La Pobla de Vallbona | USD 127 | - |
