USD 670,089
5 bd
2,583 sqft
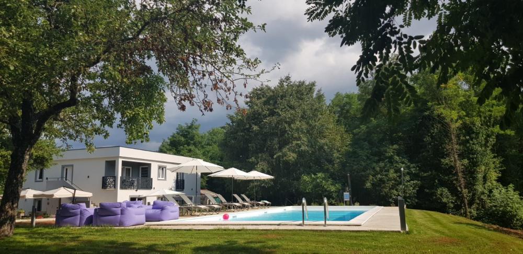
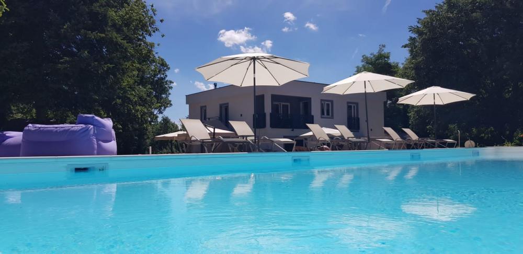
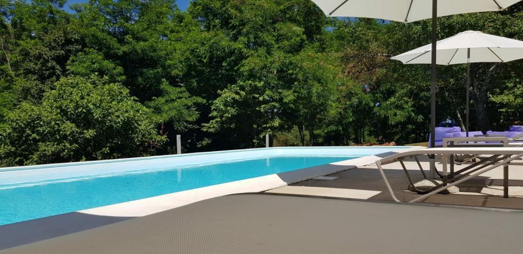
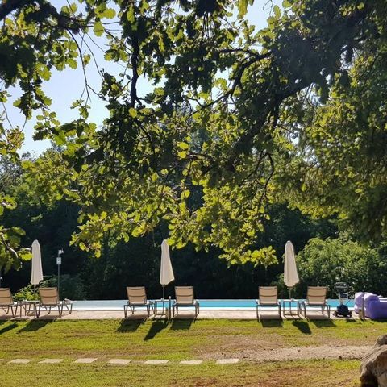
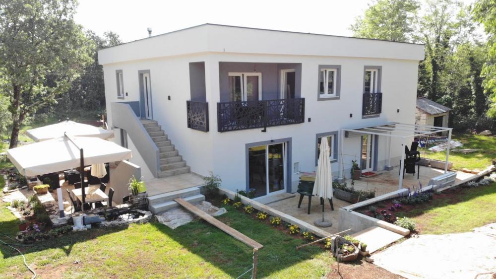
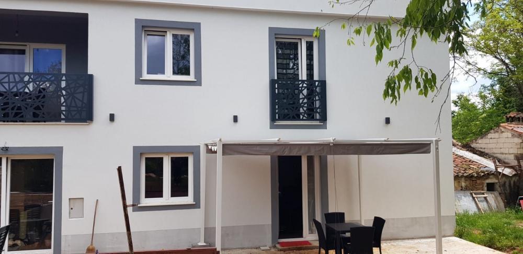
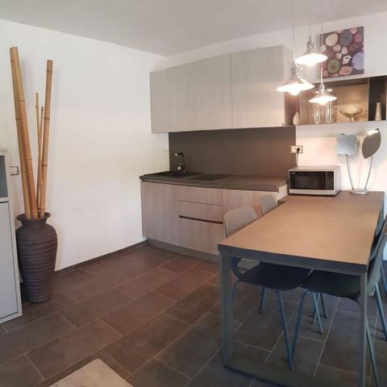
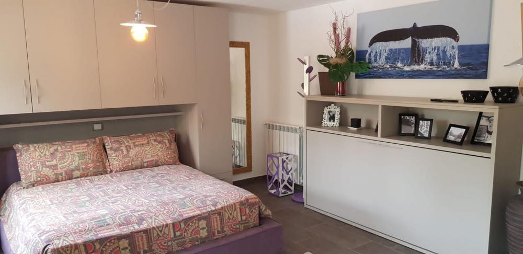
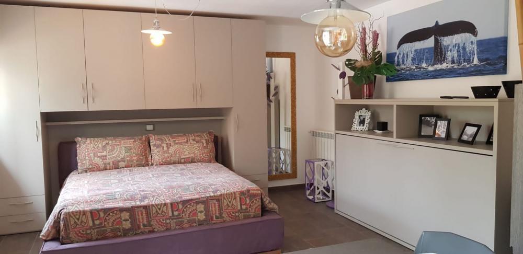
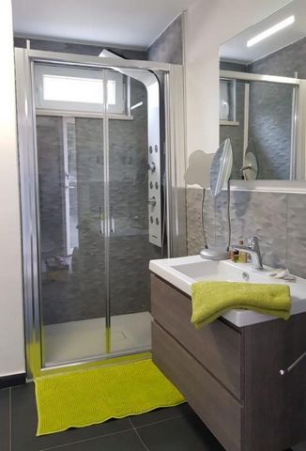
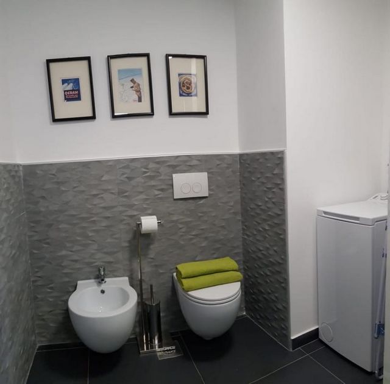
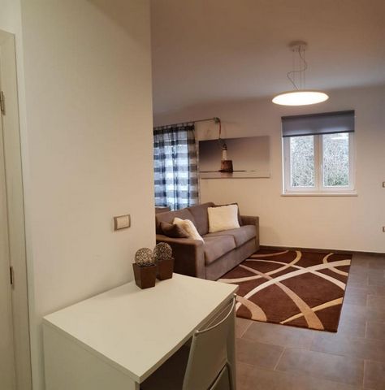
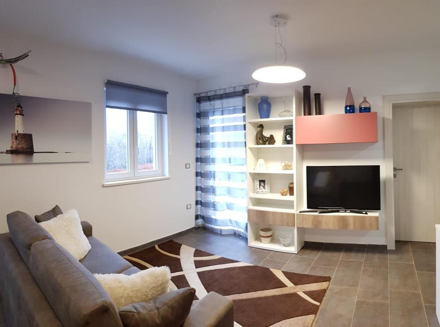
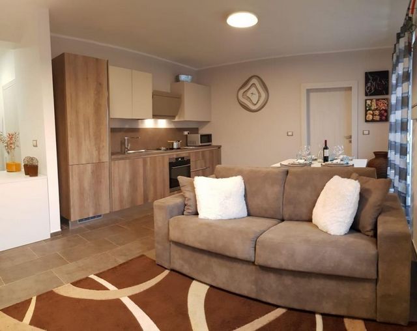
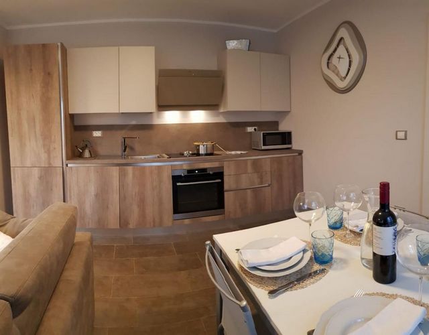
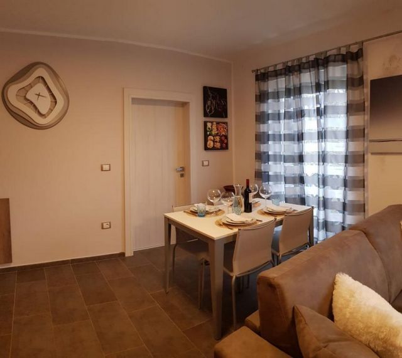
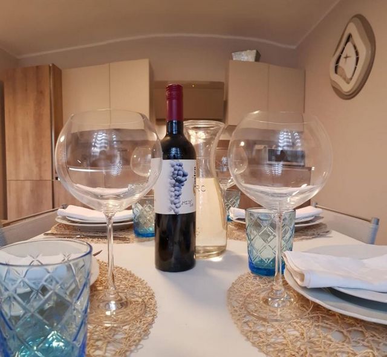
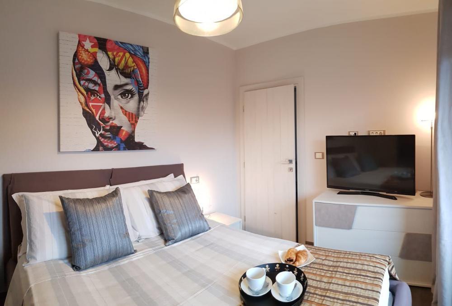
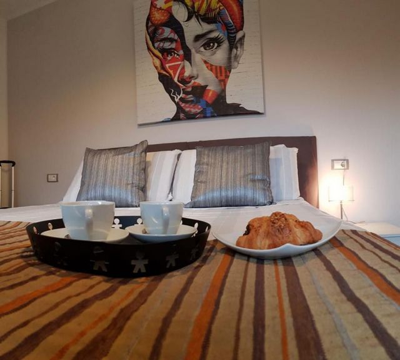
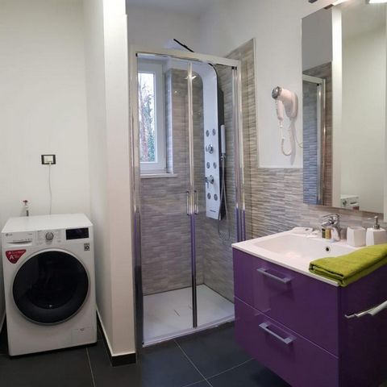
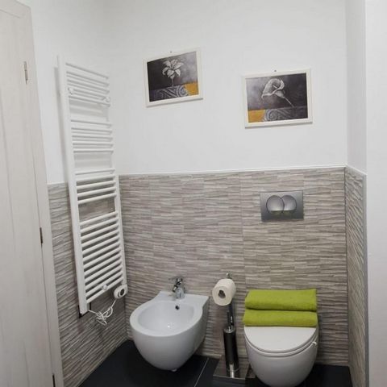
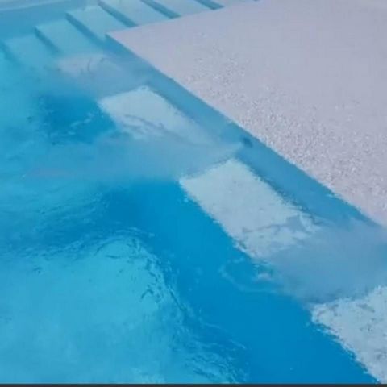
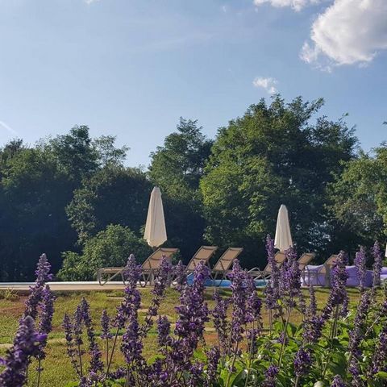
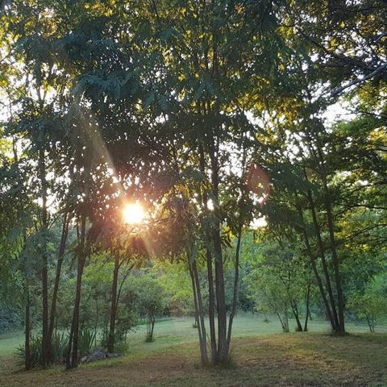
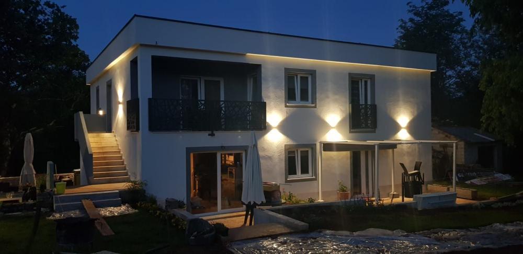
Total area of the villa built in 2019-2021 is 280 sq.m. The property consists of 4 residential units.
The space in the house is organized in such a way that there are 2 apartments on each floor.
On the ground floor there is a larger and smaller studio apartment. Larger apartment is equipped with kitchen, dining area, living room in "open space" with wood burning fireplace, bedroom and bathroom.
While the studio apartment with its living room, kitchen, dining room and bathroom, has a larger sunny terrace facing the pool.
An external staircase leads to the upper floor where two one-bedroom apartments are located, each of which has its own fully equipped kitchen, living room, dining room and bathroom. And from each bedroom there is access to the covered terraces where you can enjoy a unique view of the stars and peace with a glass of wine. In addition to the building, there are two additional smaller ruined stone buildings that have been drawn and which can be used as additional content to the house, such as: taverns, saunas, workshops or similar.
The whole complex of buildings is surrounded by a beautiful natural garden and yard of a total of 4493m2, which consists of meadows and forests.
It is ideal for relaxing in the shade and reading your favorite book or for carefree fun with friends and family. and one of the central places in the yard was occupied by a sun deck and a larger pool, 15 * 5 meters with salt water and a massage bench. More advantages:
* The property is for sale fully furnished and equipped, furniture is modern, brand new and high quality.
* Heating on the ground floor is provided by air conditioning and central wood in each residential unit, while on the first floor is exclusively air conditioning in each residential unit.
* The house is insulated with 6 cm of quality insulation
* All residential units per floor can be merged into one single space, so that then the building had two apartments instead of four , or just one space of family villa
* Villa is demonstrating excellent renting results Ref: RE-U-12009 Overall additional expenses borne by the Buyer of real estate in Croatia are around 7% of property cost in total, which includes: property transfer tax (3% of property value), agency/brokerage commission (3%+VAT on commission), advocate fee (cca 1%), notary fee, court registration fee and official certified translation expenses. Agency/brokerage agreement is signed prior to visiting properties. View more View less Wunderschönes Anwesen in der Region Zminj im Istrien-Hiterland auf einem Grundstück von 5204 qm, über 0,5 ha Land!
Die Gesamtfläche der 2019-2021 gebauten Villa beträgt 280 qm. Das Anwesen besteht aus 4 Wohneinheiten.
Der Raum im Haus ist so organisiert, dass sich auf jeder Etage 2 Wohnungen befinden.
Im Erdgeschoss befindet sich ein größeres und kleineres Studio-Apartment. Größere Wohnung ist ausgestattet mit Küche, Essbereich, Wohnzimmer im "Open Space" mit Holzkamin, Schlafzimmer und Bad.
Während das Studio-Apartment mit Wohnzimmer, Küche, Esszimmer und Bad über eine größere Sonnenterrasse mit Blick auf den Pool verfügt.
Eine Außentreppe führt ins Obergeschoss, wo sich zwei Einzimmerwohnungen befinden, die jeweils über eine eigene voll ausgestattete Küche, ein Wohnzimmer, ein Esszimmer und ein Badezimmer verfügen. Und von jedem Schlafzimmer hat man Zugang zu den überdachten Terrassen, wo Sie bei einem Glas Wein einen einzigartigen Blick auf die Sterne und Ruhe genießen können. Neben dem Gebäude gibt es zwei weitere kleinere zerstörte Steingebäude, die gezeichnet wurden und die als zusätzliche Inhalte zum Haus verwendet werden können, wie zum Beispiel: Tavernen, Saunen, Werkstätten oder ähnliches.
Der gesamte Gebäudekomplex ist von einem wunderschönen Naturgarten und Hof von insgesamt 4493m2 umgeben, der aus Wiesen und Wäldern besteht.
Es ist ideal zum Entspannen im Schatten und zum Lesen Ihres Lieblingsbuchs oder für unbeschwerten Spaß mit Freunden und Familie. und einer der zentralen Plätze im Hof wurde von einem Sonnendeck und einem größeren Pool, 15 * 5 Meter mit Salzwasser und einer Massagebank, eingenommen. Weitere Vorteile:
* Die Immobilie wird komplett möbliert und ausgestattet verkauft, die Möbel sind modern, brandneu und hochwertig.
* Die Beheizung im Erdgeschoss erfolgt durch Klimaanlage und Zentralholz in jeder Wohneinheit, während im ersten Stock ausschließlich Klimaanlage in jeder Wohneinheit zur Verfügung steht.
* Das Haus ist mit 6 cm Qualitätsdämmung isoliert
* Alle Wohneinheiten pro Etage können zu einem einzigen Raum zusammengefasst werden, so dass das Gebäude dann zwei statt vier Wohnungen oder nur einen Raum einer Familienvilla hatte
* Villa zeigt ausgezeichnete Vermietungsergebnisse Ref: RE-U-12009 Die zusätzlichen Kosten, die der Käufer von Immobilien in Kroatien insgesamt trägt, liegen bei ca. 7% der Immobilienkosten. Das schließt ein: Grunderwerbsteuer (3% des Immobilienwerts), Agenturprovision (3% + MwSt. Auf Provision), Anwaltspauschale (ca 1%), Notargebühr, Gerichtsgebühr und amtlich beglaubigte Übersetzungskosten. Maklervertrag mit 3% Provision (+ MwSt) wird vor dem Besuch von Immobilien unterzeichnet. Замечательная усадьба в районе Зминь Истрии на земельном участке 5204 кв.м., более 0,5 га земли!
Общая площадь виллы, построенной в 2019-2021 годах, составляет 280 кв.м. Недвижимость состоит из 4 жилых единиц.
Пространство в доме организовано таким образом, что на каждом этаже по 2 квартиры.
На первом этаже есть большая и меньшая однокомнатная квартира. Более просторная квартира оборудована кухней, обеденной зоной, гостиной в стиле «open space» с дровяным камином, спальней и ванной комнатой.
В то время как однокомнатная квартира с гостиной, кухней, столовой и ванной комнатой имеет большую солнечную террасу с видом на бассейн.
Внешняя лестница ведет на второй этаж, где расположены две квартиры с одной спальней, каждая из которых имеет свою полностью оборудованную кухню, гостиную, столовую и ванную комнату. А из каждой спальни есть выход на крытые террасы, где можно насладиться неповторимым видом на звезды и покоем с бокалом вина. В дополнение к зданию, есть еще два дополнительных небольших разрушенных каменных здания, которые были нарисованы и которые могут быть использованы в качестве дополнительного контента к дому, например: таверны, сауны, мастерские и т. Д.
Весь комплекс зданий окружен красивым природным садом и двором общей площадью 4493 м2, состоящим из лугов и лесов.
Он идеально подходит для отдыха в тени и чтения любимой книги или для беззаботного веселья с друзьями и семьей. а одно из центральных мест во дворе занимали солярий и большой бассейн, 15 * 5 метров с соленой водой и массажной скамьей. Больше преимуществ:
* Недвижимость продается полностью меблированной и оборудованной, мебель современная, новая и качественная.
* Отопление на первом этаже обеспечивается кондиционированием воздуха и центральным дровами в каждом жилом блоке, в то время как на втором этаже исключительно кондиционер в каждом жилом блоке.
* Дом утеплен 6 см качественным утеплителем.
* Все жилые единицы на этаже могут быть объединены в одно пространство, так что тогда в здании было две квартиры вместо четырех, или только одно пространство семейной виллы.
* Вилла показывает отличные результаты сдачи в аренду Ref: RE-U-12009 При покупке недвижимости в Хорватии покупатель несет дополнительные расходы около 7% от цены купли-продажи: налог на переход права собственности (3% от стоимости недвижимости), агентская комиссия (3% + НДС), гонорар адвоката (ок. 1%), нотариальная пошлина, судебная пошлина, оплата услуг сертифицированного переводчика. Подписание Агентского соглашения (на 3% комиссии + НДС) предшествует показу объектов. Wonderful estate in Zminj area of Istria hiterlands on a land plot of 5204 sq.m., over 0,5 ha of land!
Total area of the villa built in 2019-2021 is 280 sq.m. The property consists of 4 residential units.
The space in the house is organized in such a way that there are 2 apartments on each floor.
On the ground floor there is a larger and smaller studio apartment. Larger apartment is equipped with kitchen, dining area, living room in "open space" with wood burning fireplace, bedroom and bathroom.
While the studio apartment with its living room, kitchen, dining room and bathroom, has a larger sunny terrace facing the pool.
An external staircase leads to the upper floor where two one-bedroom apartments are located, each of which has its own fully equipped kitchen, living room, dining room and bathroom. And from each bedroom there is access to the covered terraces where you can enjoy a unique view of the stars and peace with a glass of wine. In addition to the building, there are two additional smaller ruined stone buildings that have been drawn and which can be used as additional content to the house, such as: taverns, saunas, workshops or similar.
The whole complex of buildings is surrounded by a beautiful natural garden and yard of a total of 4493m2, which consists of meadows and forests.
It is ideal for relaxing in the shade and reading your favorite book or for carefree fun with friends and family. and one of the central places in the yard was occupied by a sun deck and a larger pool, 15 * 5 meters with salt water and a massage bench. More advantages:
* The property is for sale fully furnished and equipped, furniture is modern, brand new and high quality.
* Heating on the ground floor is provided by air conditioning and central wood in each residential unit, while on the first floor is exclusively air conditioning in each residential unit.
* The house is insulated with 6 cm of quality insulation
* All residential units per floor can be merged into one single space, so that then the building had two apartments instead of four , or just one space of family villa
* Villa is demonstrating excellent renting results Ref: RE-U-12009 Overall additional expenses borne by the Buyer of real estate in Croatia are around 7% of property cost in total, which includes: property transfer tax (3% of property value), agency/brokerage commission (3%+VAT on commission), advocate fee (cca 1%), notary fee, court registration fee and official certified translation expenses. Agency/brokerage agreement is signed prior to visiting properties. Magnifique domaine dans la région de Zminj dans l'arrière-pays d'Istrie sur un terrain de 5204 m², sur 0,5 ha de terrain !
La superficie totale de la villa construite en 2019-2021 est de 280 m². La propriété se compose de 4 unités résidentielles.
L'espace de la maison est organisé de manière à ce qu'il y ait 2 appartements à chaque étage.
Au rez-de-chaussée il y a un studio plus grand et plus petit. Le plus grand appartement est équipé d'une cuisine, d'un coin repas, d'un salon en "espace ouvert" avec foyer au bois, d'une chambre et d'une salle de bain.
Tandis que le studio avec son salon, sa cuisine, sa salle à manger et sa salle de bain, dispose d'une plus grande terrasse ensoleillée face à la piscine.
Un escalier extérieur mène à l'étage supérieur où se trouvent deux appartements d'une chambre, chacun disposant de sa propre cuisine entièrement équipée, d'un salon, d'une salle à manger et d'une salle de bains. Et depuis chaque chambre, il y a un accès aux terrasses couvertes où vous pourrez profiter d'une vue unique sur les étoiles et de la paix avec un verre de vin. En plus du bâtiment, il y a deux autres bâtiments en pierre en ruine plus petits qui ont été dessinés et qui peuvent être utilisés comme contenu supplémentaire à la maison, tels que : tavernes, saunas, ateliers ou similaires.
L'ensemble du complexe de bâtiments est entouré d'un magnifique jardin naturel et d'une cour d'un total de 4493m2, composé de prairies et de forêts.
Il est idéal pour se détendre à l'ombre et lire votre livre préféré ou pour s'amuser sans soucis avec vos amis et votre famille. et l'une des places centrales de la cour était occupée par une terrasse ensoleillée et une plus grande piscine, 15 * 5 mètres avec de l'eau salée et un banc de massage. Plus d'avantages :
* La propriété est à vendre entièrement meublée et équipée, le mobilier est moderne, neuf et de haute qualité.
* Le chauffage au rez-de-chaussée est assuré par la climatisation et la centrale bois dans chaque unité d'habitation, tandis qu'au premier étage est exclusivement la climatisation dans chaque unité d'habitation.
* La maison est isolée avec 6 cm d'isolant de qualité
* Toutes les unités résidentielles par étage peuvent être fusionnées en un seul espace, de sorte que le bâtiment ait alors deux appartements au lieu de quatre, ou un seul espace de villa familiale
* La villa affiche d'excellents résultats de location Ref: RE-U-12009 Les frais supplémentaires à payer par l'Acheteur d'un bien immobilier en Croatie sont d'environ 7% du coût total de la propriété: taxe de transfert de titre de propriété (3 % de la valeur de la propriété), commission d'agence immobilière (3% + TVA sur commission), frais d'avocat (cca 1%), frais de notaire, frais d'enregistrement, frais de traduction officielle certifiée. Le contrat de l'agence immobilière doit être signé avant la visite des propriétés.