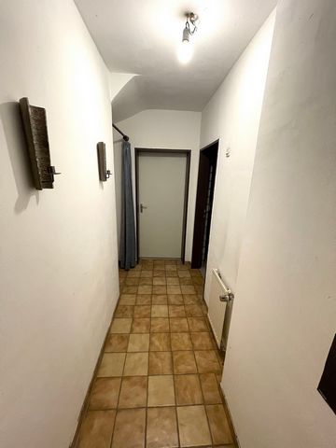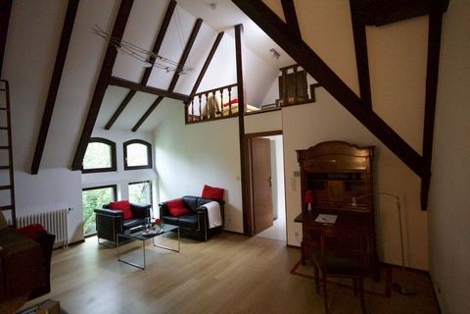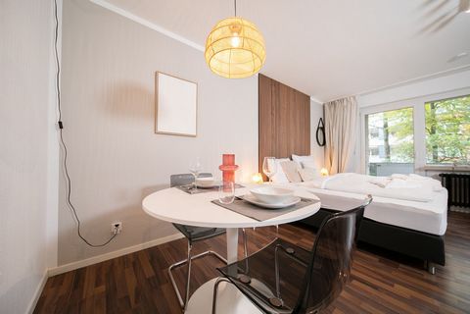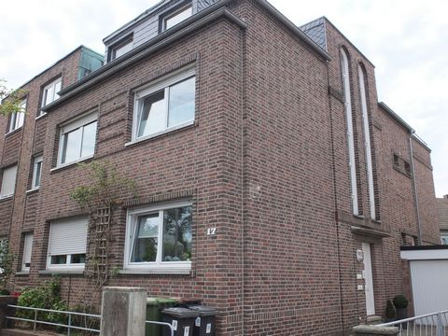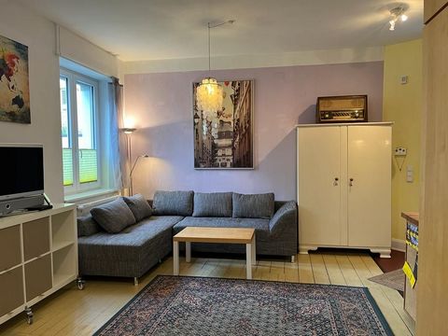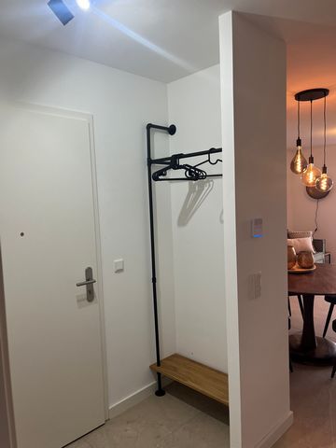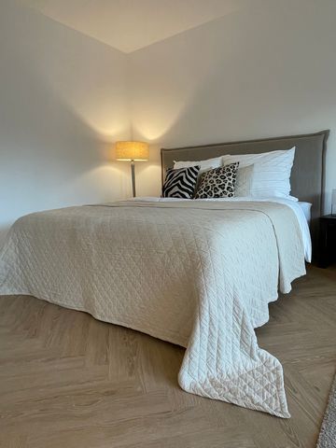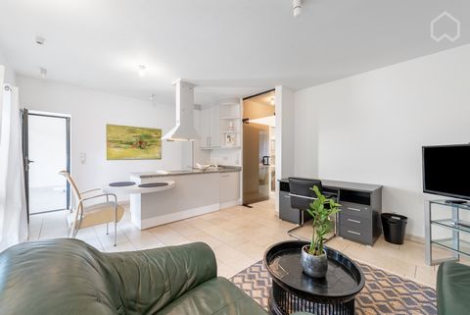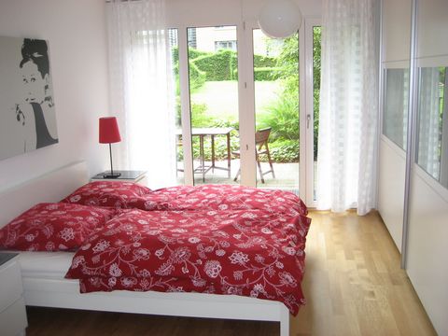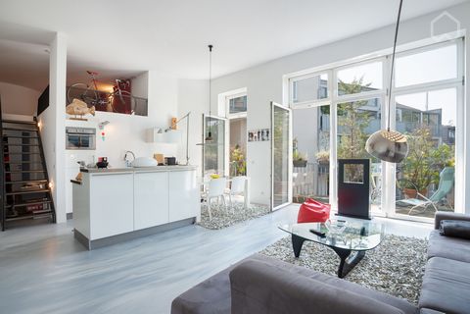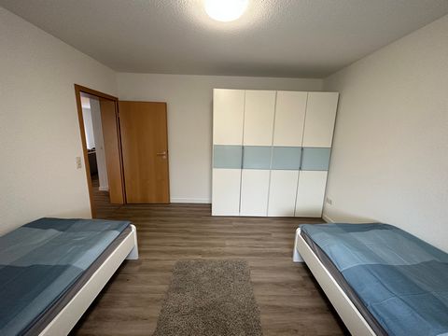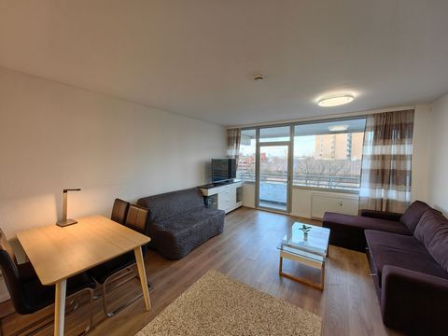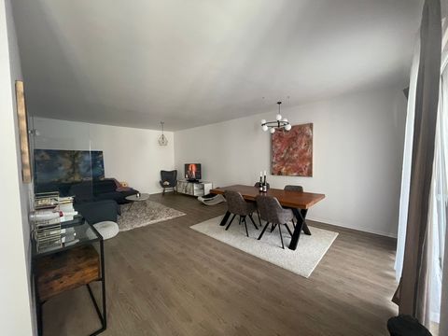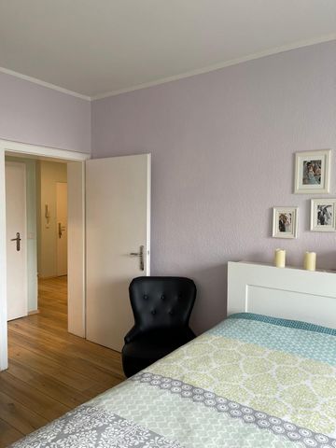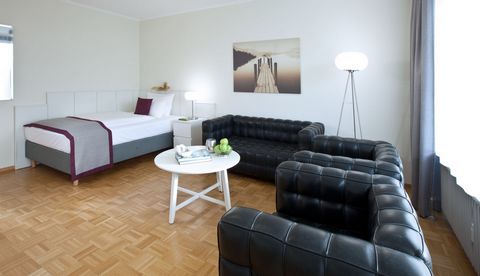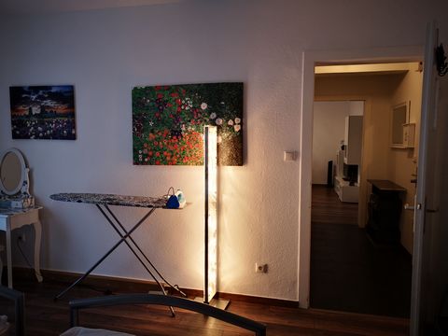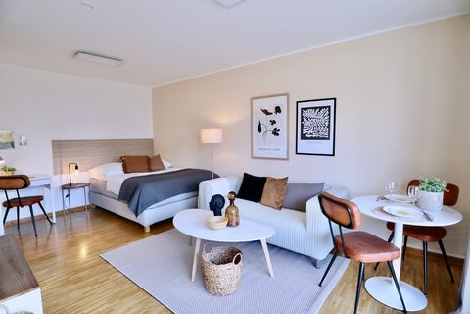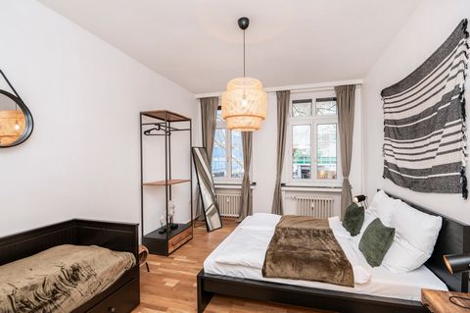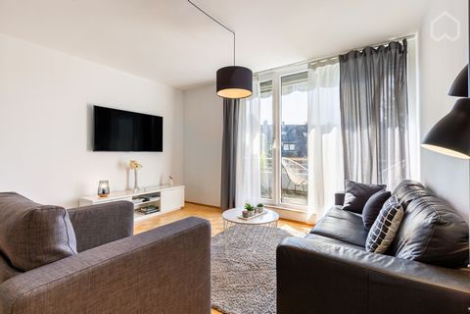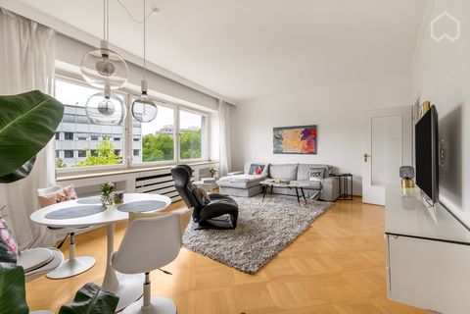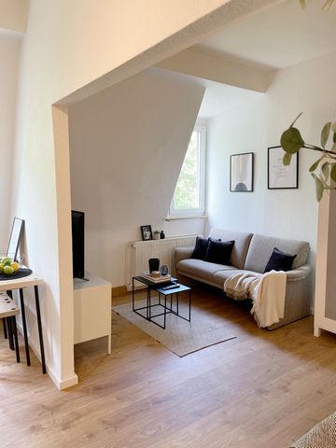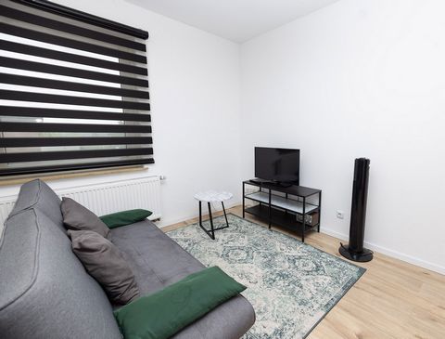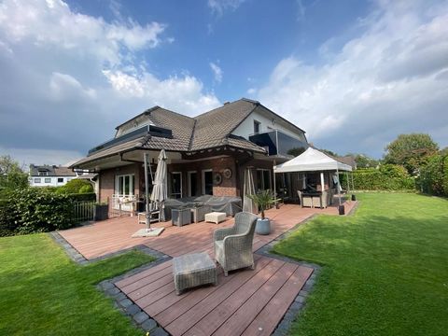Fantastic House in Tönisvorst.
This spacious semi-detached house, in a quiet and family-friendly play street location, is particularly convincing with its variety of rooms and great design potential - but the outdoor area also scores across the board: A small garden awaits you here, which is not visible. The terrace has plenty of space for cozy summer evenings in the fresh air. A car parking space is in front of the house. Inside the house, which was built in 1987, is approx. 125.00 m² of living space spread over 3 floors, which includes a total of 5 rooms, a kitchen and a bright bathroom with shower and a guest toilet. The ground floor with an open-plan living and dining area and direct access to the terrace is undoubtedly the hub of everyday life. It should be mentioned that the high-quality wooden floorboards ensure a cozy living environment. The separate kitchen and a guest toilet complete the floor. On the 1st floor there are 3 bedrooms and a storage room next to the bathroom. The top floor has 1 studio that can be used flexibly, e.g. as a bedroom, children's room or study. The basement has a large multi-purpose room with a built-in bar. There is also another storage room and the service room. Division: Ground floor: hallway, guest toilet, kitchen, dining, living Upper floor: parents sleeping, child 1, child 1, bathroom DG: Studio Location: The house is located in a quiet residential area near Oberbenrader Straße, consisting of play streets, in the Sankt Tönis district of Tönisvorst. Shops for daily needs can be reached in a few minutes. The connection to the A44 in the direction of Düsseldorf can be reached in 15 minutes. You can reach Düsseldorf in half an hour by car. Renting is possible from January 2024. Minimum rental period is 3 months.
