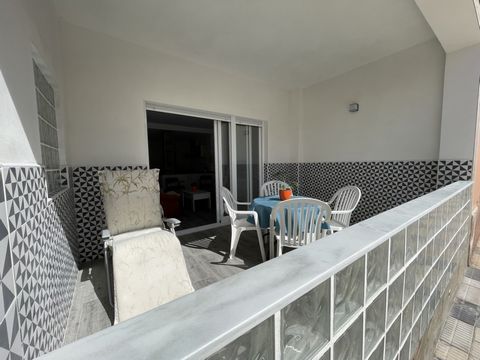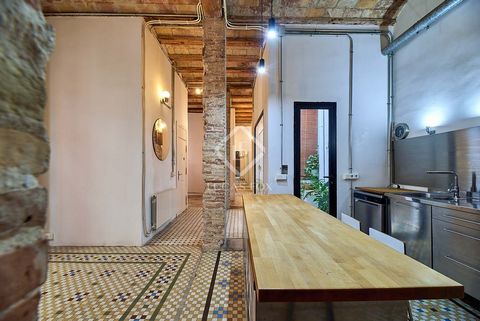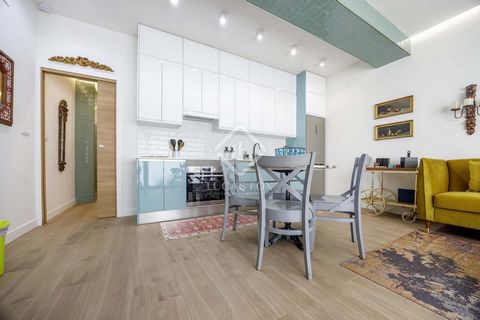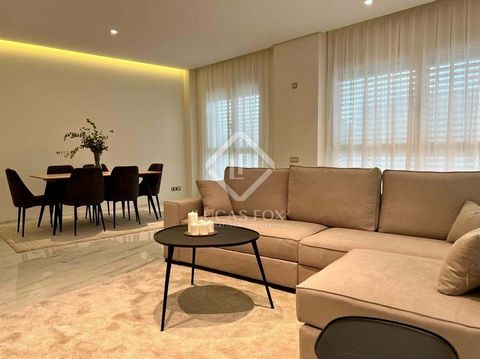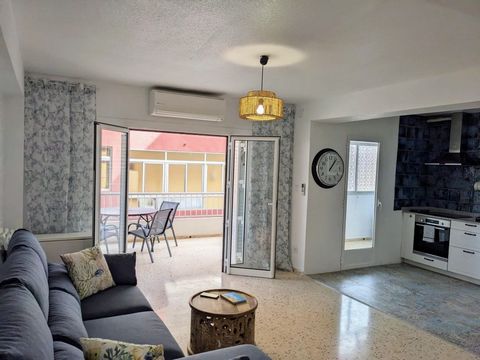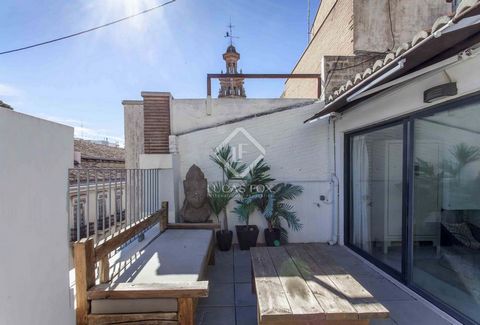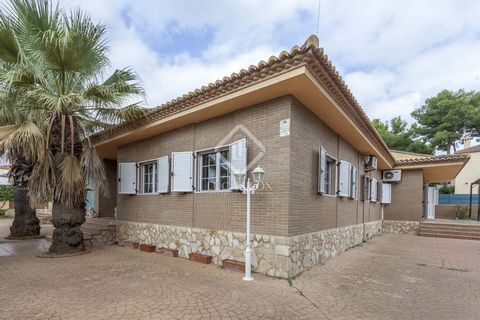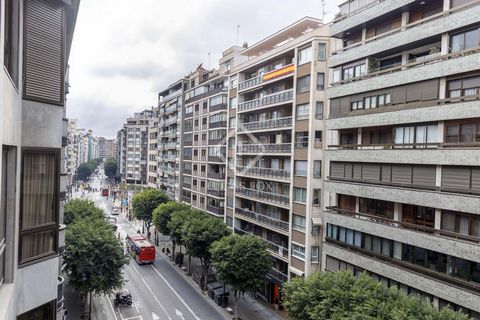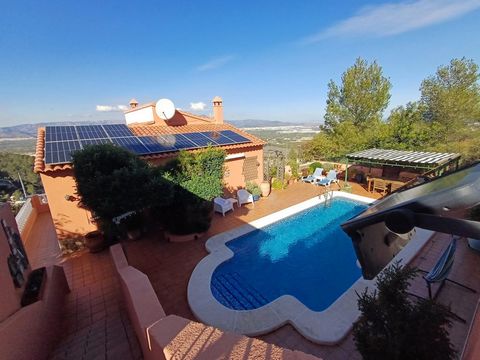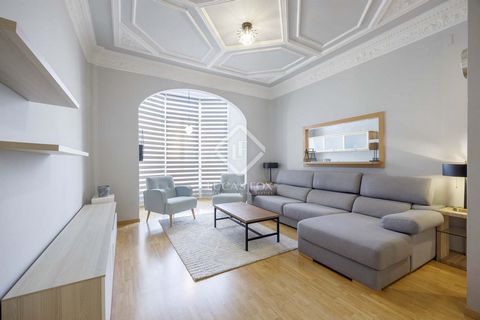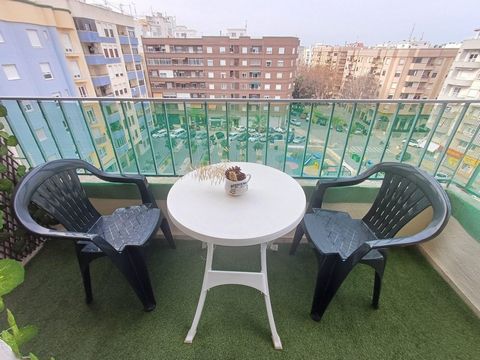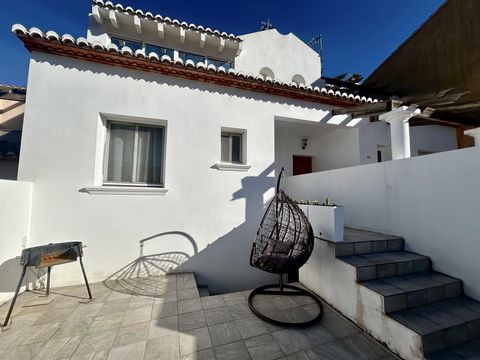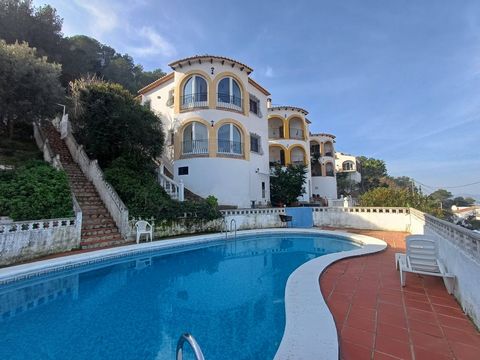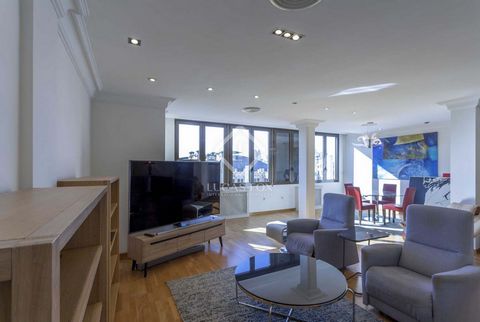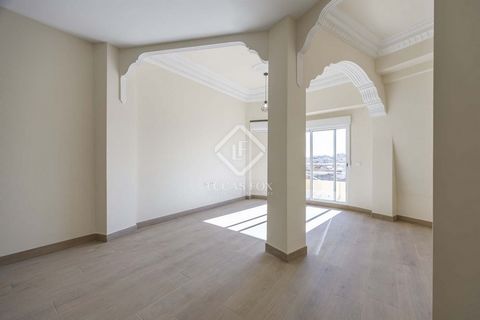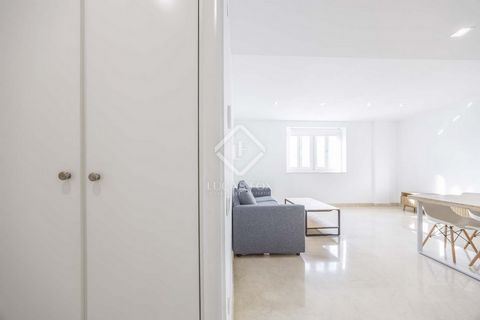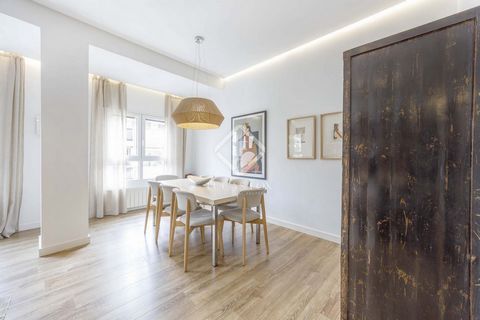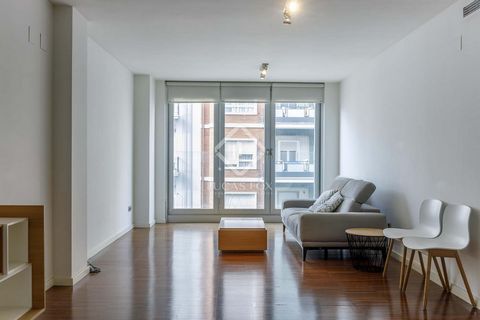Property in the heart of the emblematic El Carmen neighbourhood with two bedrooms and one bathroom and a fully equipped kitchen. The property has been renovated in an industrial loft style, but has maintained original features such as the Nolla mosaic flooring and white lacquered woodwork, exposed brick walls, and 3.70-meter-high ceilings with exposed wooden beams. Upon entering the property , we find a completely open-plan space where we find the open-plan kitchen, Open kitchen style, and dining area . It has four balconies facing the facade that provide natural light throughout the day, as well as cross ventilation, since it has an courtyard like a garden that also allows light to enter. The kitchen has an island area and stainless steel furniture, creating a nice contrast with the personality of the property. It has all the appliances (refrigerator, oven, microwave, ceramic hob). Continuing into the kitchen area is a carefully designed, custom-made unit perfect for storage, a wardrobe area, and drawers with plenty of storage space. The night area of the apartment has 2 bedrooms. The master bedroom has a large dressing room. The second bedroom, which serves as a study, is adjacent to the open area of the property with a well-designed built-in wardrobe with plenty of storage space. The bathroom has double access, both to the shower area and the toilet area. The gallery, used as a utility room , also has a gas boiler with radiators distributed throughout the property. The building has a rooftop terrace for enjoying magnificent views of the city.
