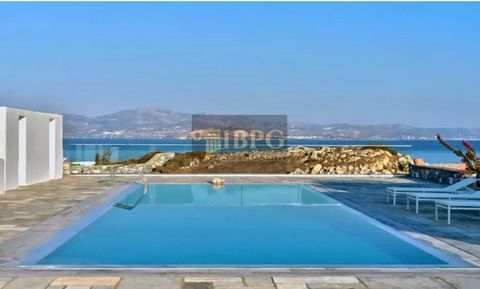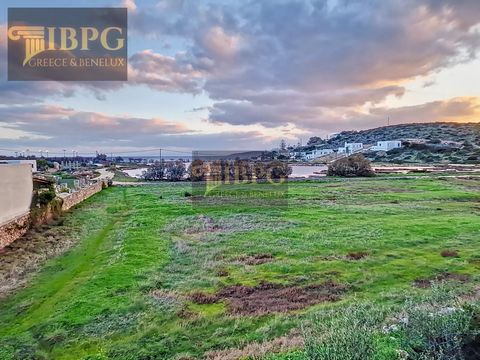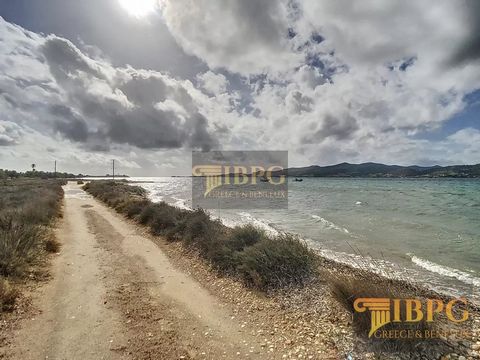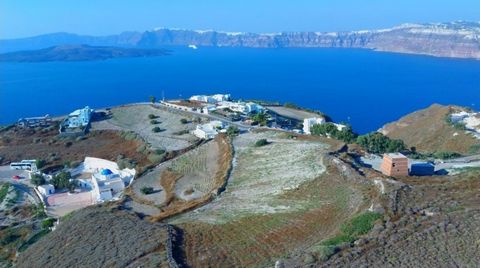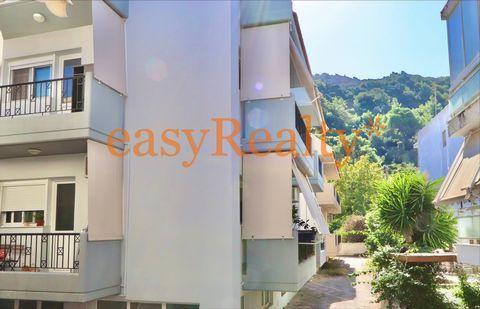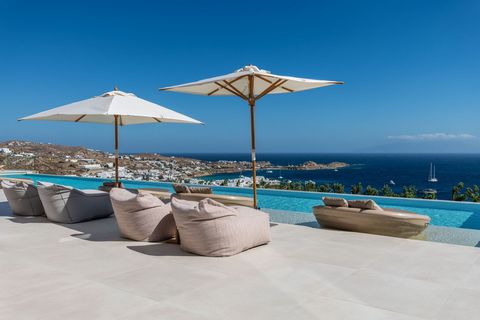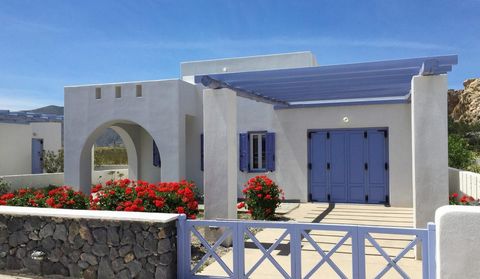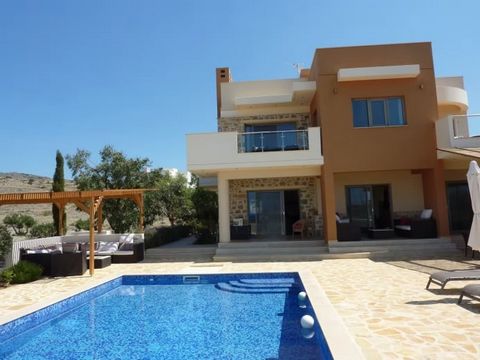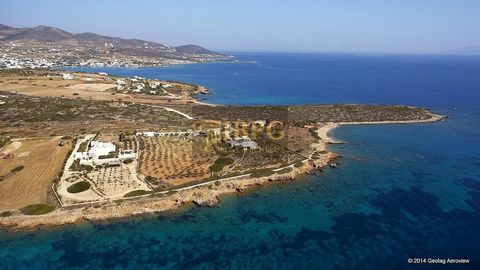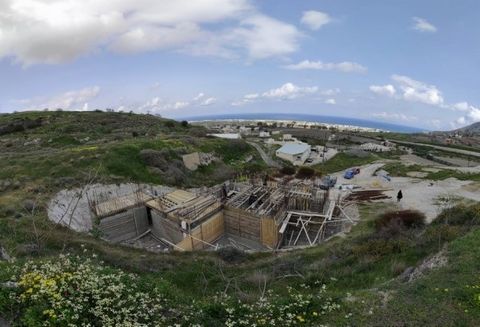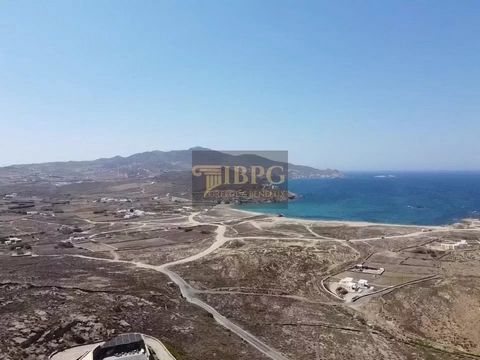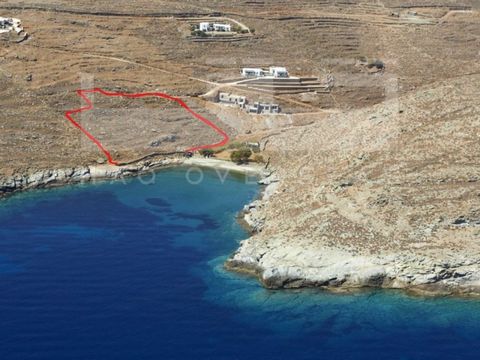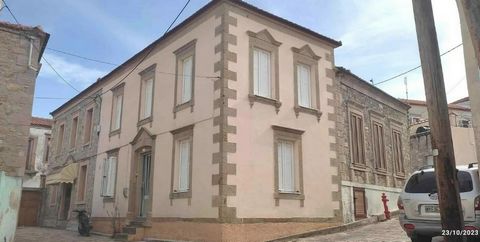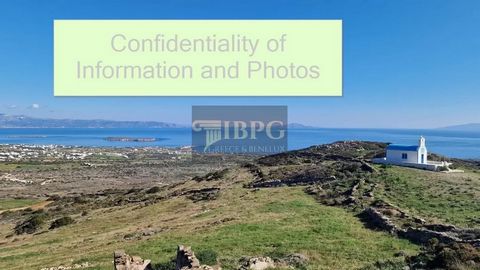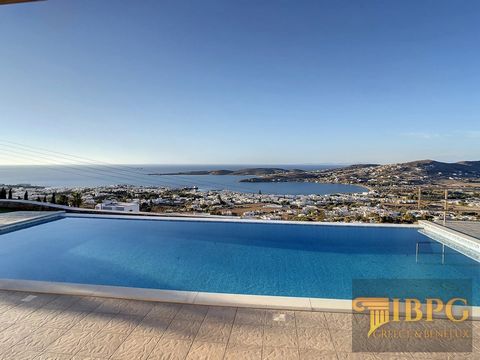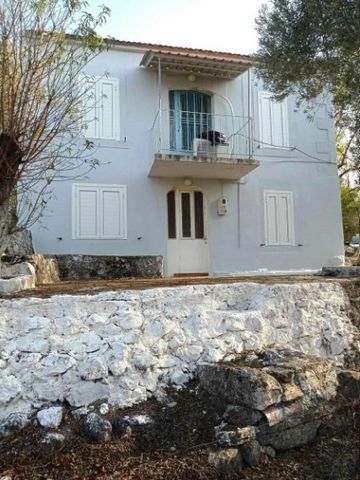This exceptional plot of 16,731.23 square meters in Akrotiri, the enchanting Santorini, offers incredible sea views and comes with an approved building permit for a 5-star hotel – a rare and valuable asset as no new permits are being issued. Approved by the Archaeological Authorities, this plot provides a unique opportunity to bypass the typical development challenges in Greece. About Santorini Santorini, a gem of the Aegean Sea, is one of Greece's most iconic islands. Known for its stunning sunsets, whitewashed buildings, and vibrant blue domes, Santorini is a top destination for travelers from around the world. The island boasts rich history, crystal-clear waters, and luxurious amenities, making it an ideal location for high-quality hospitality. Why Akrotiri? Akrotiri, located on the southern tip of Santorini, is famous for its archaeological site, often referred to as the "Minoan Pompeii." This area offers a unique combination of historical significance and natural beauty. The picturesque landscapes, coupled with panoramic sea views, provide an unmatched setting for a luxury hotel. The location is perfect for visitors seeking tranquility, culture, and natural beauty, enhancing the appeal of your development project. Hotel Development: The development consists of ten separate buildings spread across five different levels. The total coverage area of the complex is 2,620.51 square meters, with a building area of 2,830.51 square meters and a total volume of 8,491.53 cubic meters. The first two buildings (A1 and A2), with areas of 159.66 square meters and 156.86 square meters respectively, will house common areas (reception, lounge, and spa) and are partially underground. On the next level (+1.00 meters), Building B, with a ground floor area of 426.39 square meters, will include 12 rooms (4 rooms adapted for PWDs and 8 double rooms). The upper floor, with an area of 70 square meters, will contain one two-room double unit. At the third level (+4.50 meters), four buildings are constructed, organized into two zones (Buildings C1 and C2), with building areas of 722.83 square meters and 411.34 square meters, respectively. Building C1 is divided into two sections and will contain 18 single rooms on the ground floor. On the upper floor of C1b, there is a two-room double unit. Building C2 consists of a ground-level standalone unit that includes a small health-oriented retail space, and in C2b, the ground floor will contain 8 single-room double units, with a two-room double unit on the upper floor. In the outdoor area of the buildings, in direct communication with the refreshment area, the construction of a two-level swimming pool with a total water surface area of 155.90 square meters is proposed. At the fourth level (+7.50 meters), the construction of two single-story buildings (D1 and D2) is also planned, with areas of 221.36 square meters and 70 square meters, respectively. Building D1 will contain 6 double rooms, while Building D2 will have one two-room double unit. At the fifth and final level (+10.00 meters / +10.50 meters), Building E will be constructed, with a total building area of 592.07 square meters, housing restaurant and bar spaces, as well as 9 double rooms (8 single-room units and 1 two-room unit). Building E is the only one with a basement, which will include storage areas and a 138.00 square meter conference center that is not counted towards the building coefficient. Located in an area known for its rich history and beautiful landscapes. Don't miss this exceptional opportunity for hotel investors to create a landmark in one of the world's most desirable destinations. Invest in Santorini and offer your guests an unparalleled luxury experience in a location that embodies the beauty and charm of Greece.
