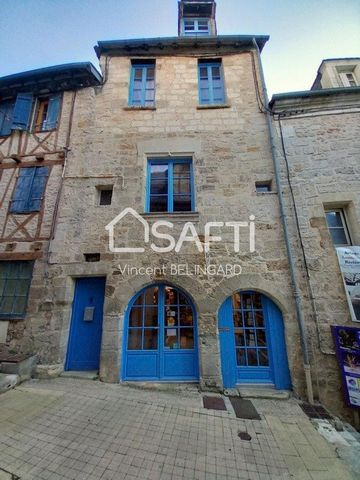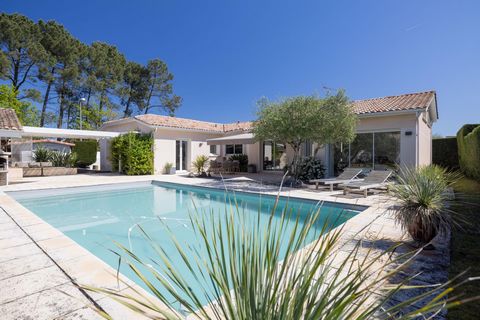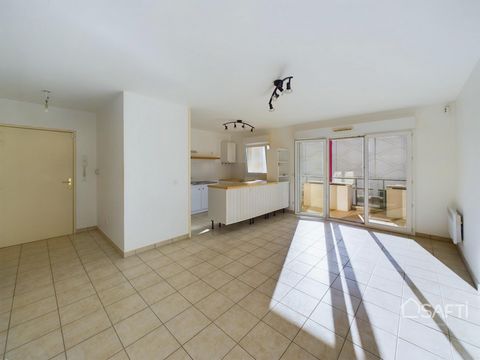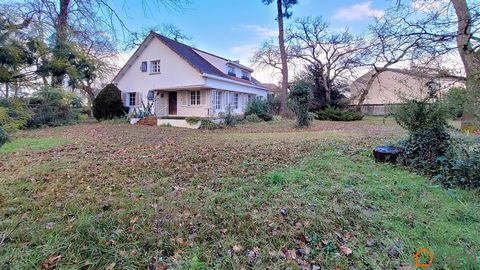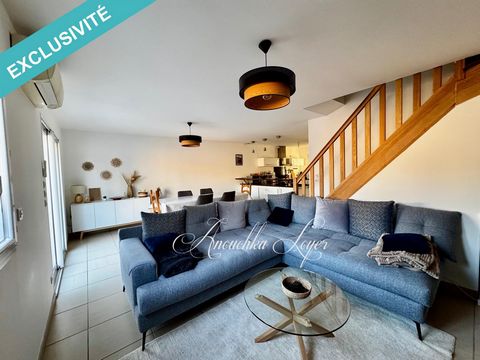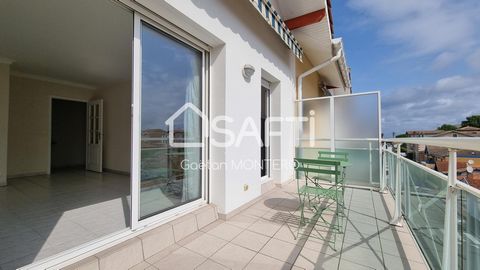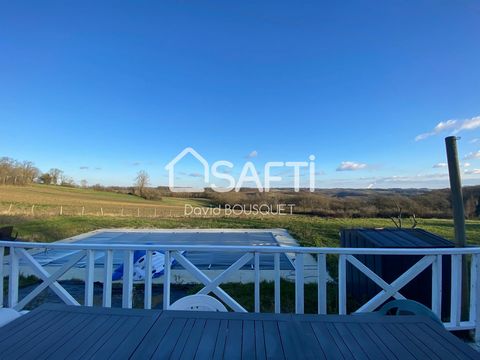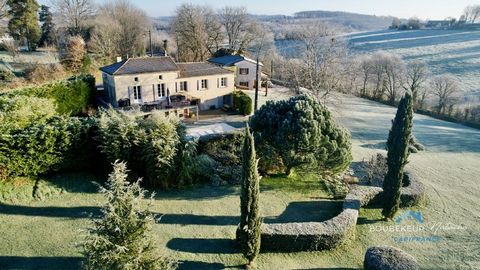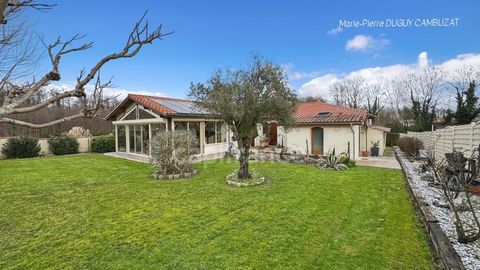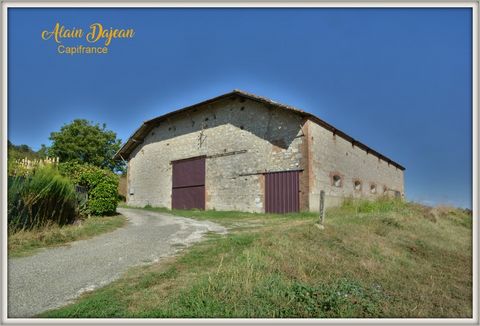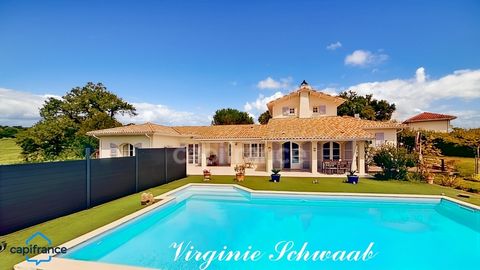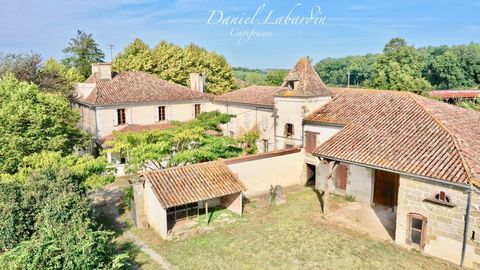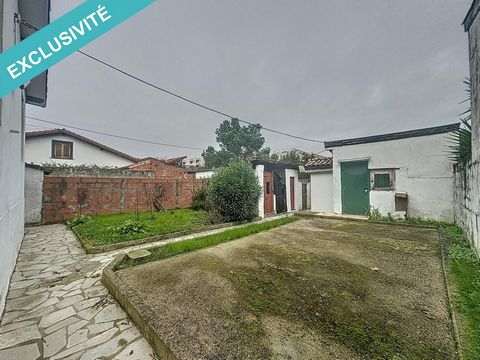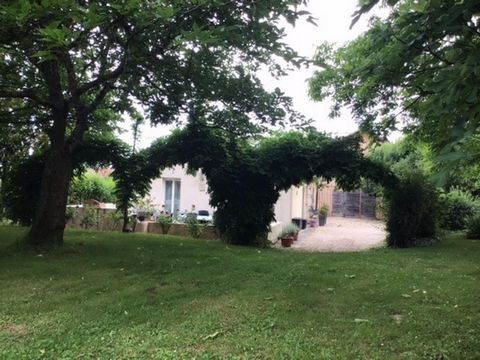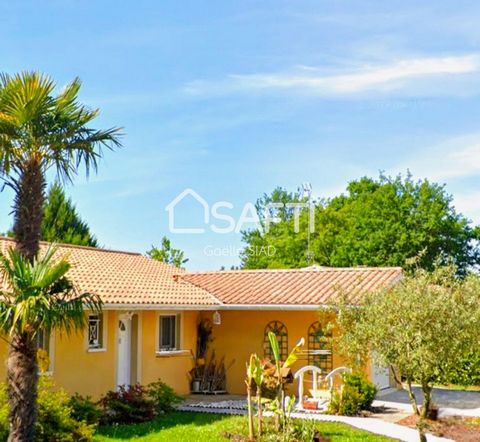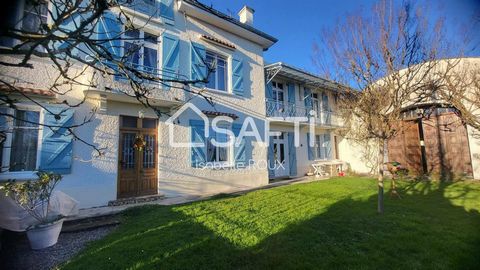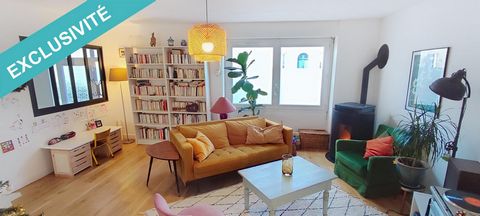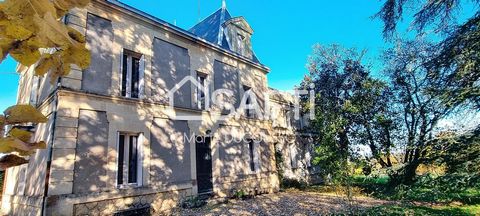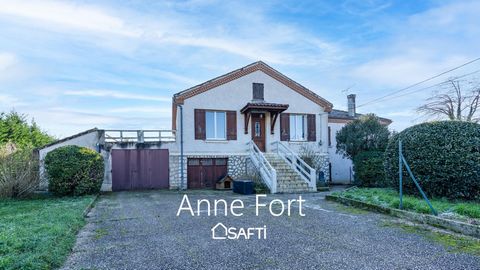Immerse Yourself in the Authentic Charm of This Magnificent Girondine Manor House Discover the timeless allure of this stunning Girondine manor house, offering 286 m² of living space and set on a sprawling 5,400 m² plot surrounded by vineyards. A true character property that will captivate lovers of history and authenticity. With its 13 rooms, this home provides generous and light-filled spaces, including: - 3 living rooms, perfect for entertaining or relaxing, - A large dining room with unique charm, - 2 kitchens, ideal for a large family or hospitality projects, - 7 bedrooms, ensuring optimal comfort, - At least 3 bathrooms meeting the needs of everyday living. Spread over * levels, the house also features an attic with conversion potential and additional rooms, allowing your imagination to run free. **Outbuildings and Exterior:** - A garage with an adjoining relaxation room, - A charming greenhouse to renovate, offering many possibilities, - Wine cellars, which could be transformed into living spaces or additional garages, - A typical pigeon tower, adding to the property’s unique character. The landscaped park and well-maintained green spaces create a bucolic and serene atmosphere, perfect for family gatherings or quiet moments with friends. **Technical Features:** - Oil-fired heating, - Renovated electrical system, - Compliant sanitation system. **Renovation Work:** While some updates have been made, further renovations are needed to unlock the full potential of this exceptional property. This warm and welcoming home is ideal as a large family residence. It also offers a rare opportunity to develop a guest house or holiday rental project in the heart of the wine region. Step into history and embrace an enchanting setting, perfectly suited to all your projects. Contact me to explore this unique property and envision your future in this extraordinary home.

