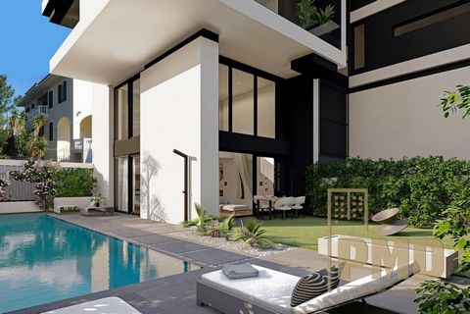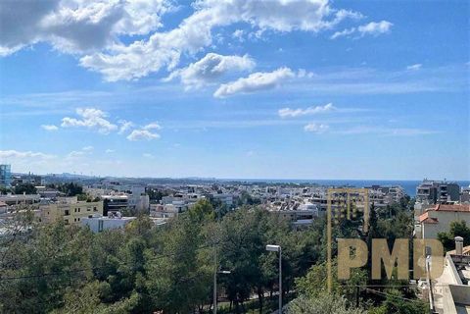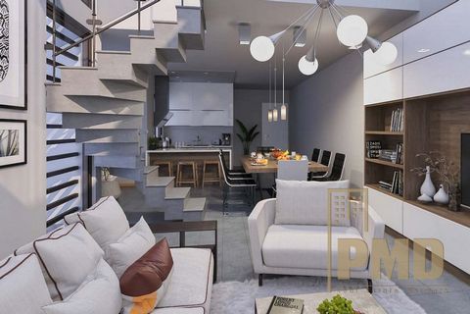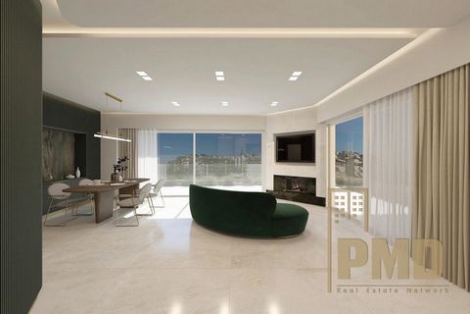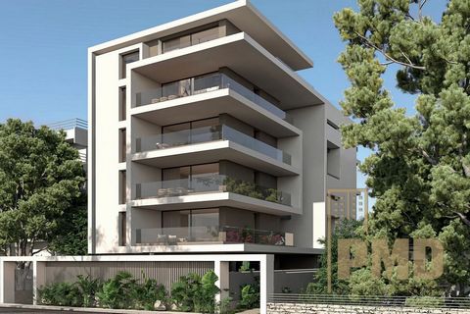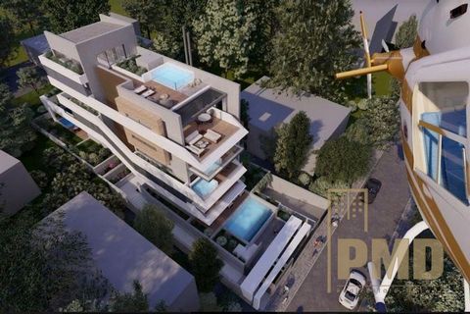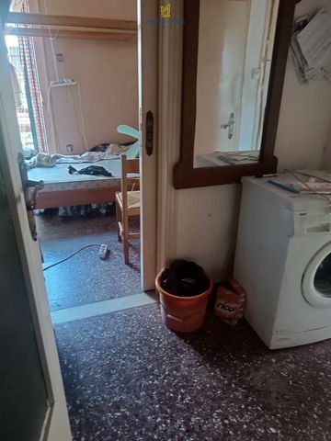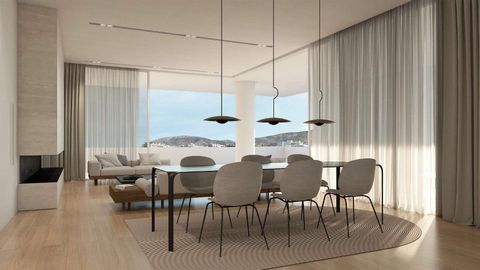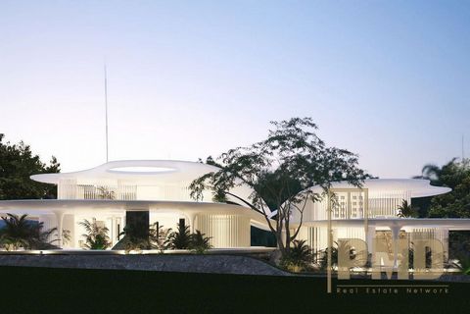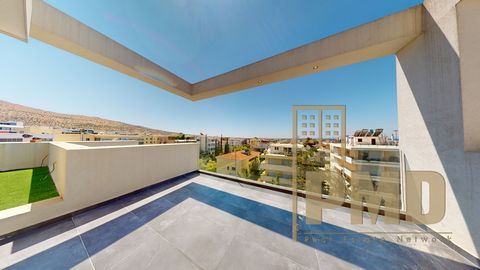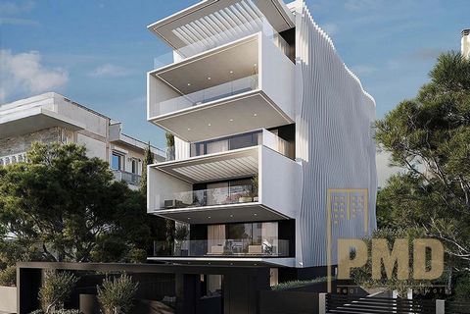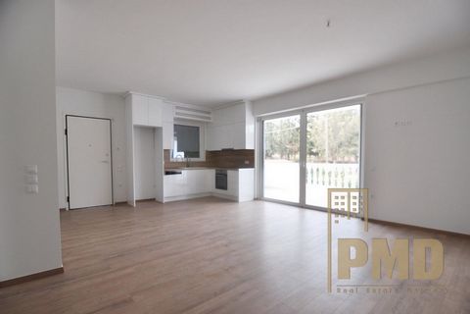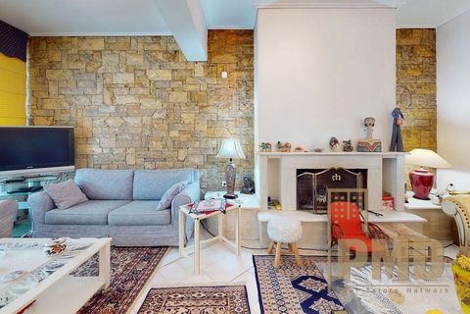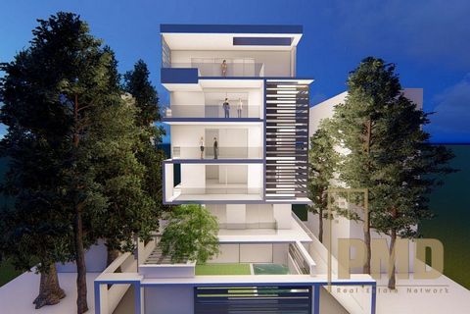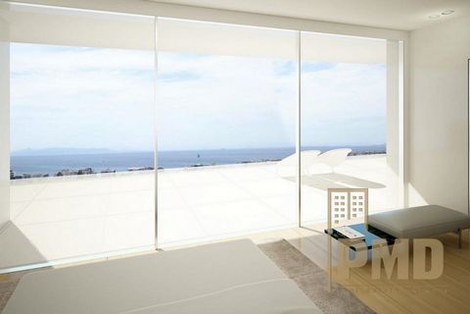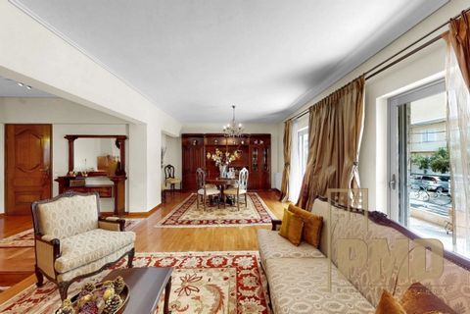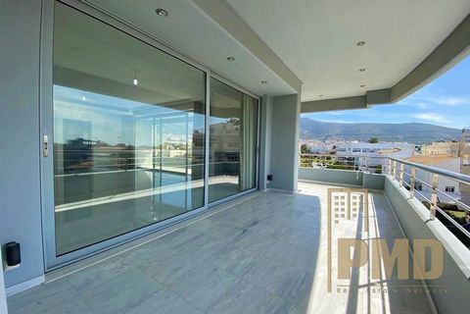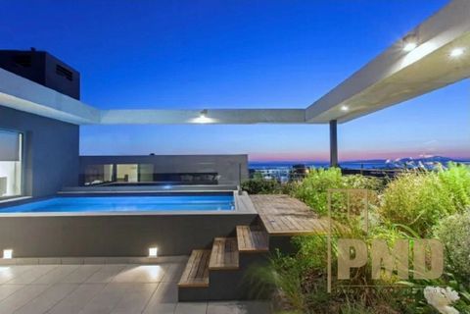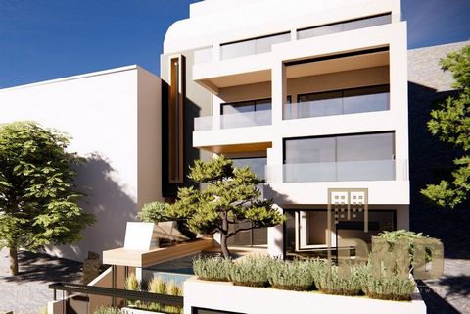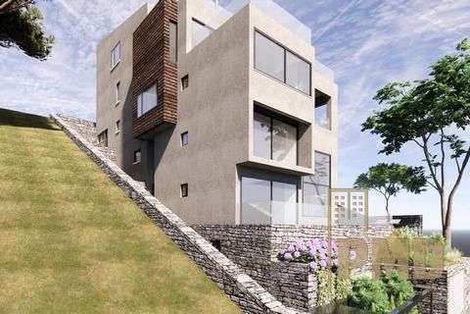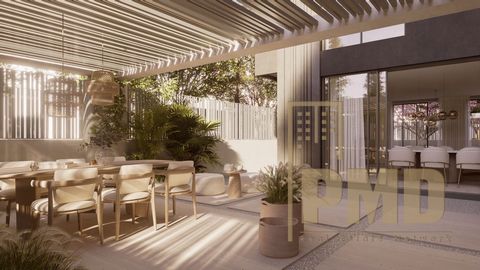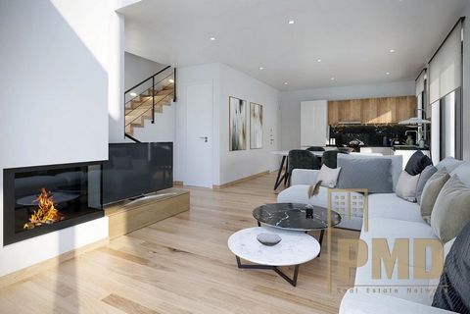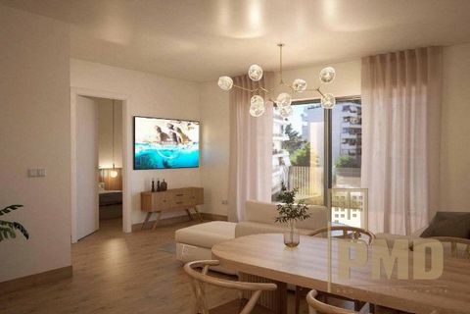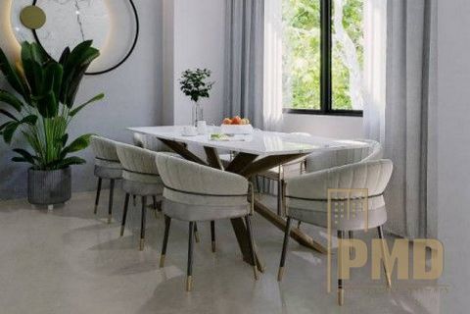Houses and apartments for sale : Attica
1000+ Results
Order by
Order by
Glyfada (North), apartment of 172 sq.m. occupies the whole 1st floor, 3 bedrooms, 2 bathrooms, separate kitchen with internal dining area, open plan consisting of lounge, fireplace and dining area, seating area, verandas. Light filled, timber flooring, autonomous natural gas heating, potential use of parking space and storage room. Close to public transport, schools and a playground. Features: - Lift - Balcony
1,851 sqft
lot 1,851 sqft
floor 1
Argiroupoli
Voula, penthouse duplex apartment of 118 sq.m., 2nd and 3rd floor (attic), 2 bathrooms, open plan consisting of kitchen, lounge, fireplace and dining area, verandas. Light filled, autonomous underfloor heating, central cooling system, 1 garage space, 1 storage room, security door. Close to shops and schools. Sea views. Features: - Lift - Balcony
1,270 sqft
lot 1,270 sqft
floor 2
Glyfada
Glyfada (North), penthouse loft of 130,90 sq.m., 4th and 5th floor, 3 bedrooms, 2 bathrooms, open plan consisting of kitchen, lounge and dining area. Light filled, interior staircase, private lift, autonomous natural gas heating, air conditioning, 1 garage space, 1 storage room, security door. Close to public transport, shops and schools. Features: - Lift - Balcony
1,409 sqft
lot 1,409 sqft
floor 4
Argiroupoli
Paleo Faliro (Pikrodafni), apartment of 126 sq.m., occupies the whole 5th floor, 3 bedrooms (1 master with en-suite bathroom and walk in closets), 2 bathrooms, 1 WC, open plan consisting of kitchen, lounge, energy efficient fireplace and dining area, verandas. Light filled, autonomous underfloor heating system, central cooling system, 1 garage space, 1 basement storage room, security door. Close to public transport, shops, schools and the beach. Features: - Lift - Balcony
1 bd
1,356 sqft
lot 1,356 sqft
floor 5
Palaio Faliro
Create a property alert
Your search criteria:
