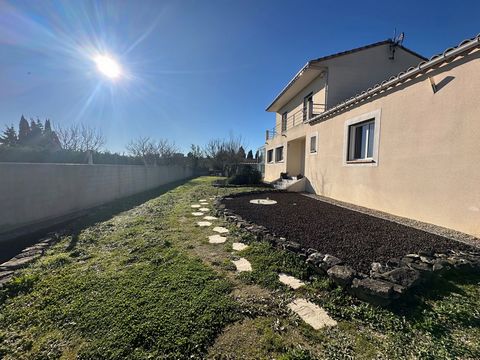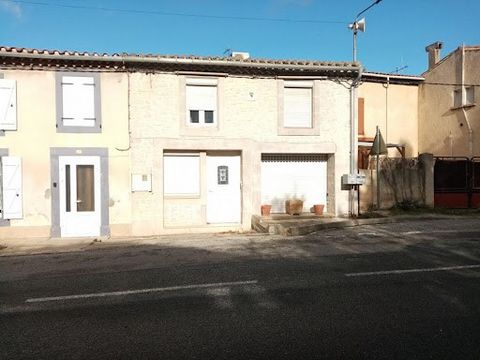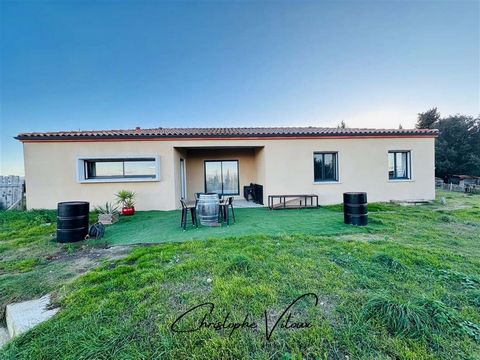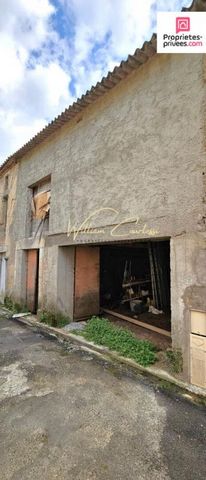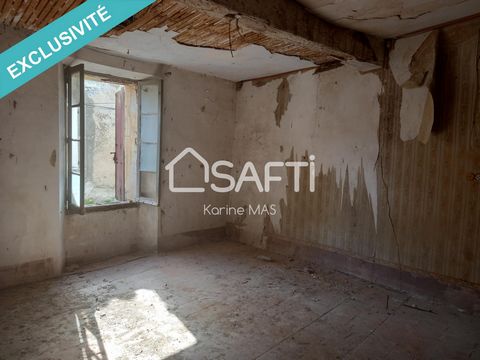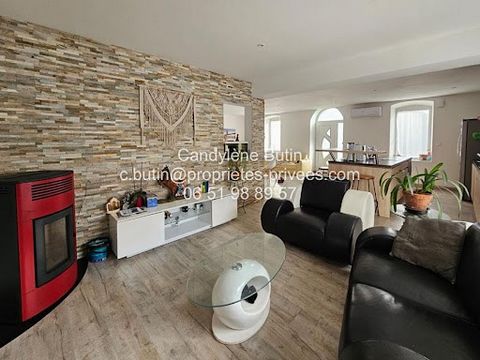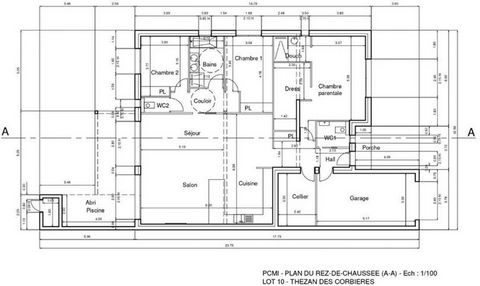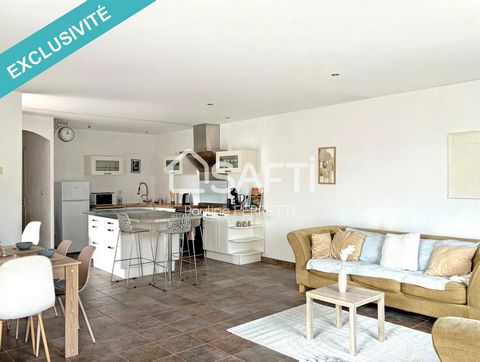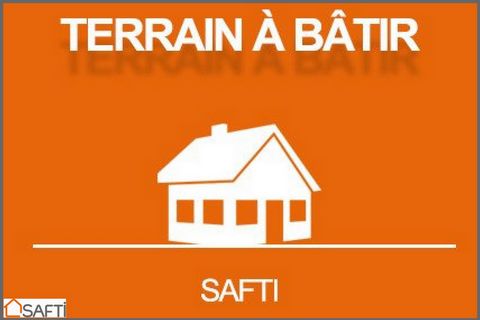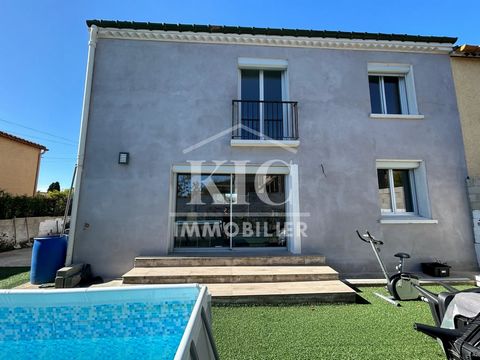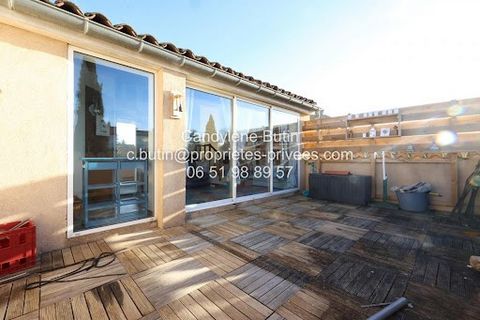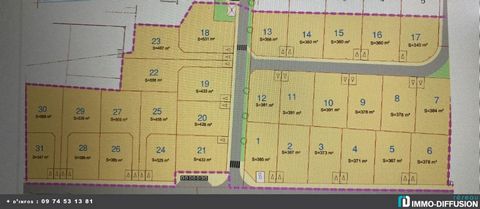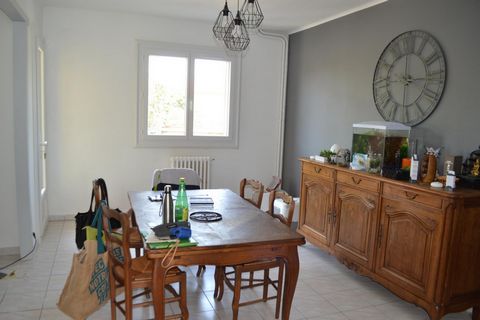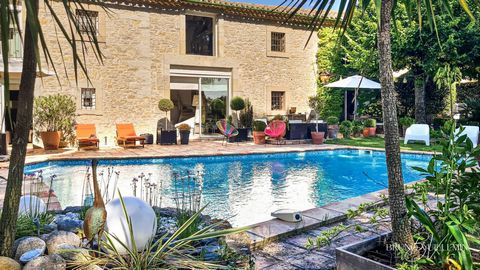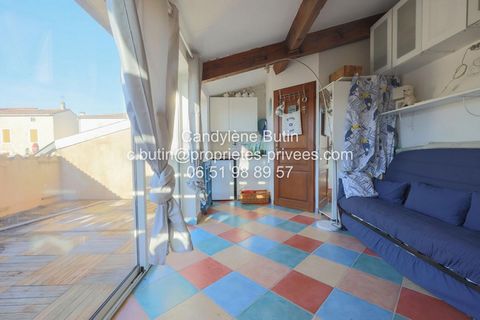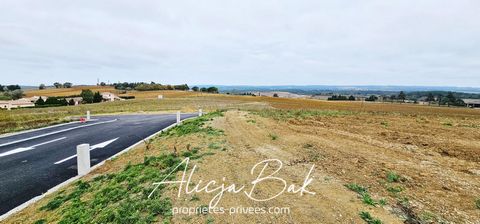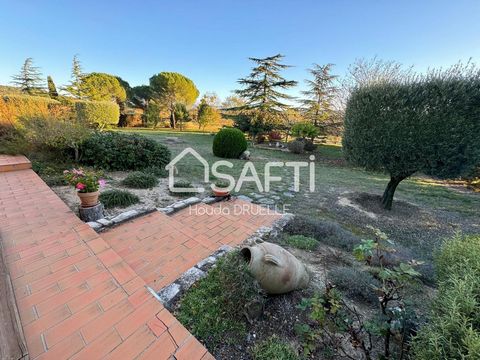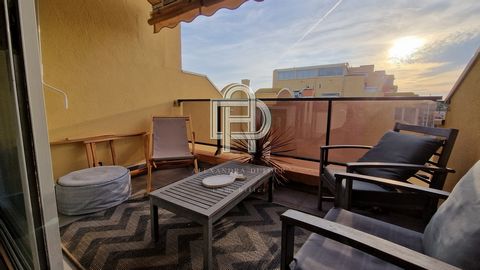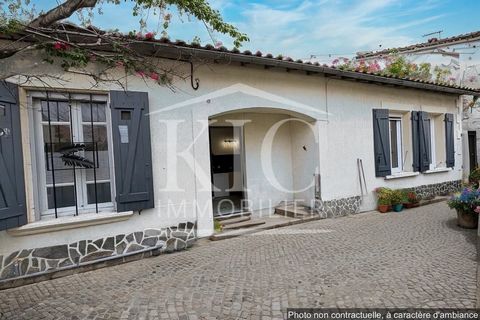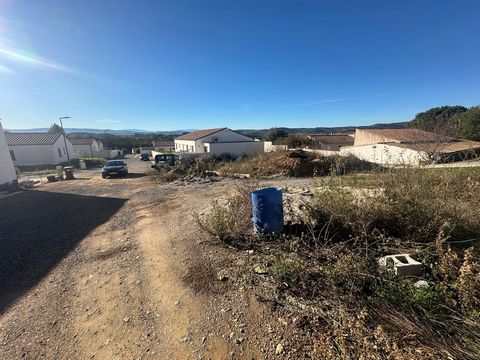Authenticity and charm in the heart of a popular village, steeped in history: a unique villa to discover. Mrs. Estelle Giraud presents this atypical house from the 85s, a rare pearl that combines character and conviviality. With its more than 220 m² of living space, it offers an ideal living environment for a family or a bed and breakfast project. *A warm and functional interior: This villa consists of 4 bedrooms, two of which are equipped with a water point, perfect for welcoming your guests in complete privacy. Two separate kitchens complete this property, offering flexibility and comfort. A modern bathroom with walk-in shower adds a contemporary touch. The large living room, the real heart of the house, seduces with its closed insert fireplace, ideal for winter evenings. With its dedicated spaces: a bar area, a dining room and a reading area. This place exudes conviviality. *Outdoor designed for moments of relaxation: The garden is a true haven of peace. It has a practical summer kitchen with storage accessible thanks to the crawl space, a stone barbecue, a covered gazebo and an inviting terrace. A concrete slab is already ready to receive an above-ground pool for hot summer days. A shed completes the set for storing the equipment. *The garage and outdoor parking make your daily life and that of your visitors easier. *An authentic and charming setting: Located in a village renowned for its marble and cultural richness, this house enjoys a privileged location. A stone's throw from the shops, you will enjoy the charm of village life while being close to all amenities. With its uniqueness and potential to accommodate bed and breakfasts, this home is a rare opportunity on the market. For more information or to schedule a visit, contact Mrs. Estelle Giraud. A property of this quality will not remain available for long! Sale price: 269,000 euros - Buyers' fees 5.98 % TTC included buyer's charge, i.e. a price of 253,830 euros excluding fees. Date of establishment Energy Diagnosis : 03/12/2024 Primary energy consumption: C Primary energy consumption value: 127 kWh/m2 per year Greenhouse Gases: A Greenhouse Gas Value: 4 Kg CO2/m2/year Estimated annual energy costs of housing between 1890 euros and 2620 euros per year. Energy price reference year: ... To visit and assist you in your project, contact Estelle GIRAUD, at ... or by email at ... According to article L.561.5 of the Monetary and Financial Code, for the organization of the visit, you will be asked to present an identity document. This sale is guaranteed for 12 months. This advertisement has been written under the editorial responsibility of Estelle GIRAUD acting under the status of commercial agent registered with the RSAC CARCASSONNE 900 094 087 with the SAS PROPRIETES PRIVEES, with a capital of 44,920 euros, ZAC LE CHÊNE FERRÉ - 44 ALLÉE DES CINQ CONTINENTS 44120 VERTOU; SIRET ... , RCS Nantes. Professional card for transactions on buildings and business assets (T) and Real Estate Management (G) n° CPI ... issued by the Nantes - Saint Nazaire Chamber of Commerce and Industry. Escrow account n° ... BPA SAINT-SEBASTIEN-SUR-LOIRE (44230); GALIAN guarantee - 89 rue de la Boétie, 75008 Paris - n°28137 J for 2,000,000 euros for T and 120,000 euros for G. Professional liability insurance by MMA Entreprise policy n°120.137.405 Mandate ref: 389146 - The professional guarantees and secures your real estate project. (5.98 % fees including VAT to be paid by the buyer.) Estelle GIRAUD (EI) Commercial Agent - RSAC number: CARCASSONNE 900 094 087 - . Information on the risks to which this property is exposed is available on the Géorisques website: ... geohazards. Govt. fr
