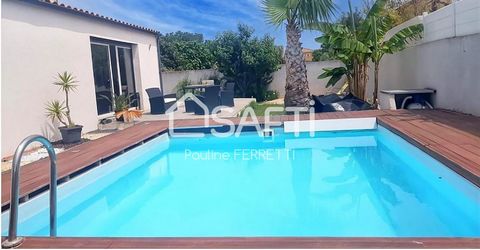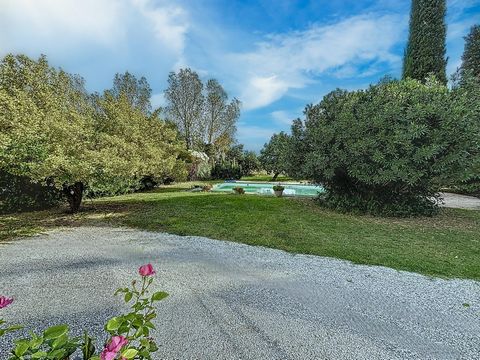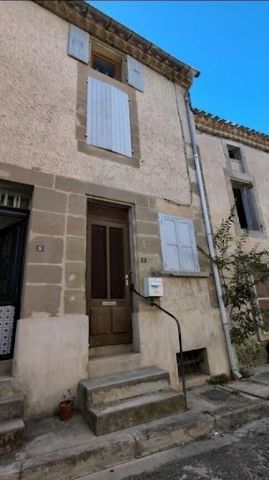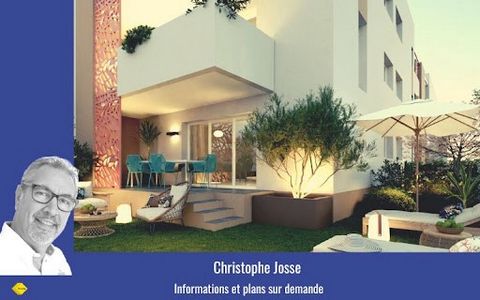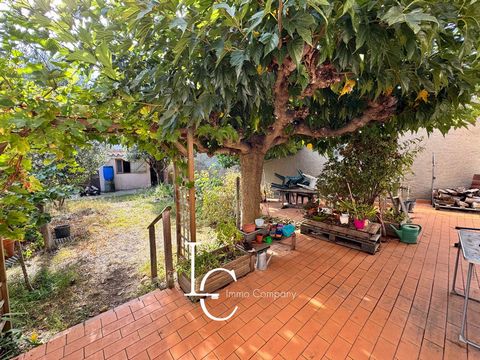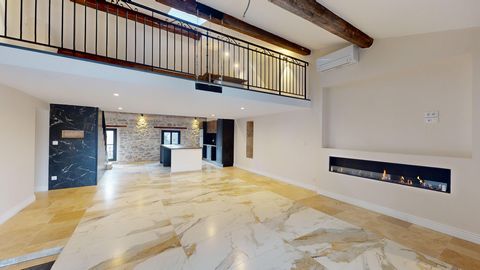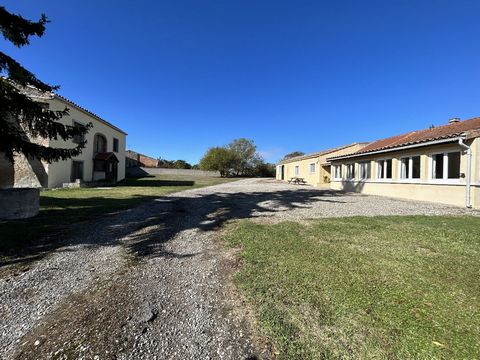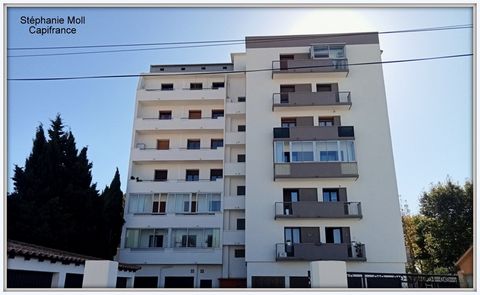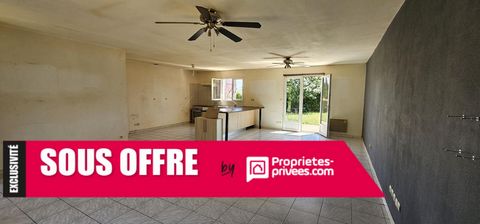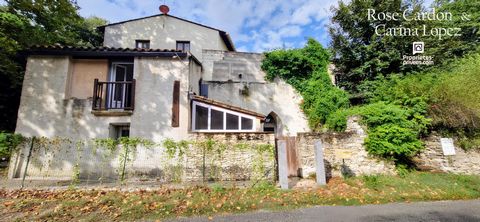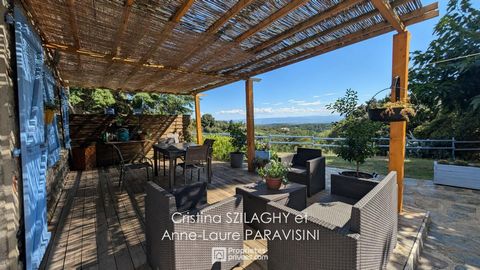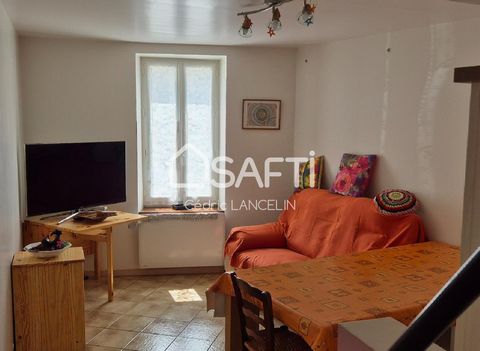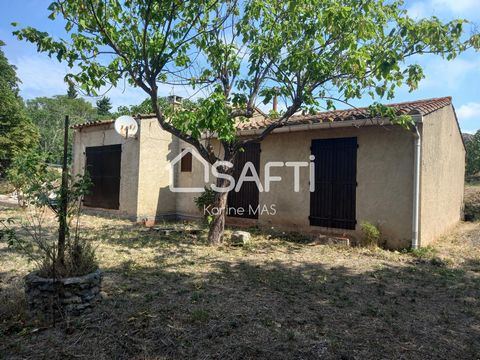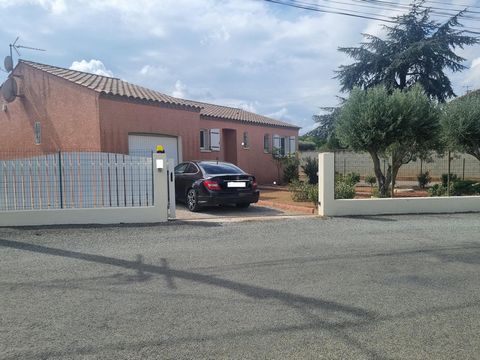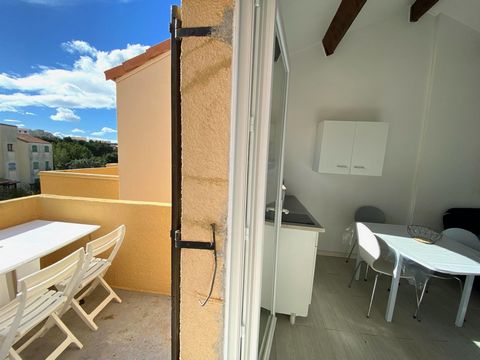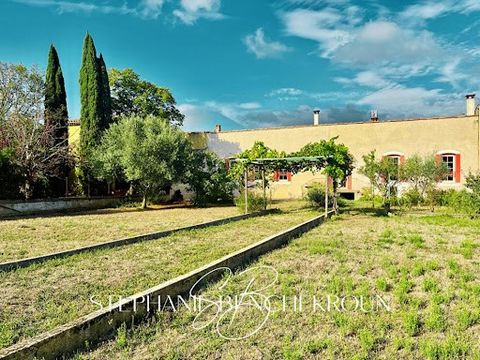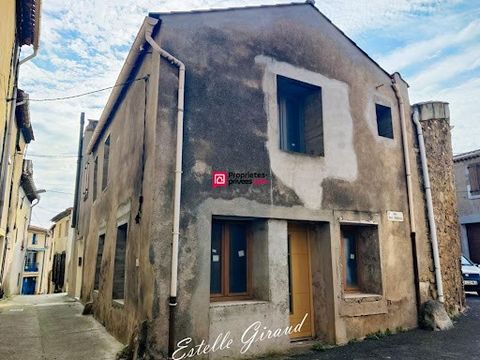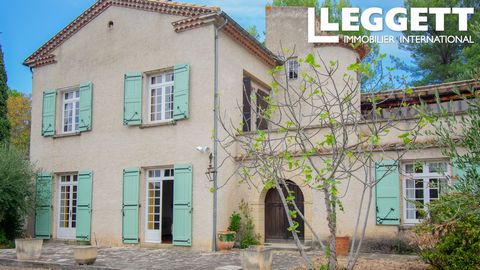Houses and apartments for sale : Aude
1000+ Results
Order by
Order by
A32161VS11 - This stunning home in verzeille is the perfect location for a family home . This beautiful home is perfect as a second home, only 10mins from the Cite of Carcassonne and Carcassonne golf course Having 6 bedrooms and ample of outside space. Information about risks to which this property is exposed is available on the Géorisques website : https:// ...
6 bd
2,777 sqft
lot 35,736 sqft
Verzeille
Create a property alert
Your search criteria:
