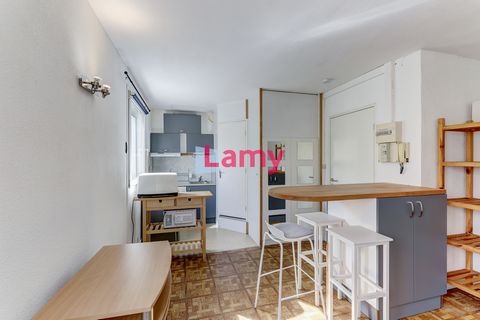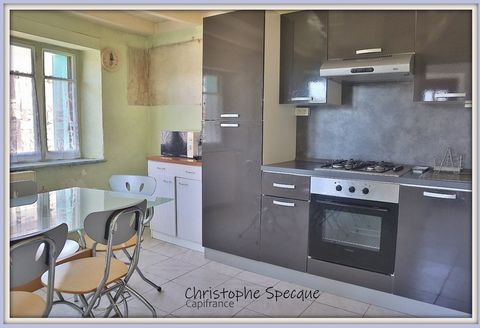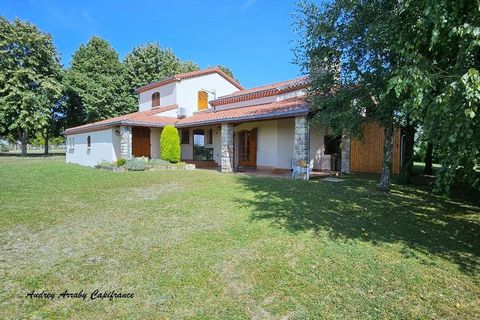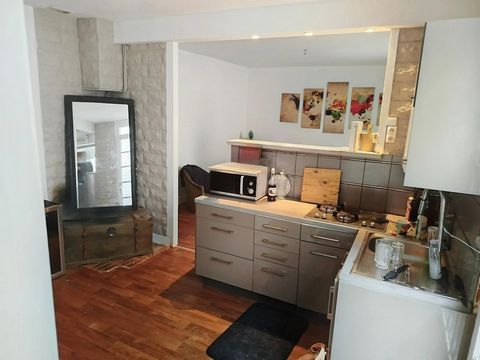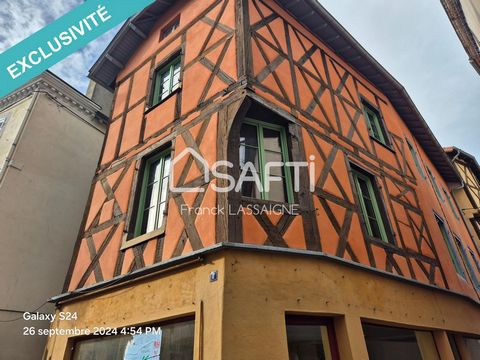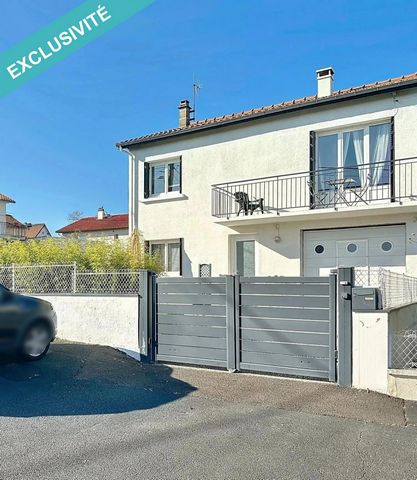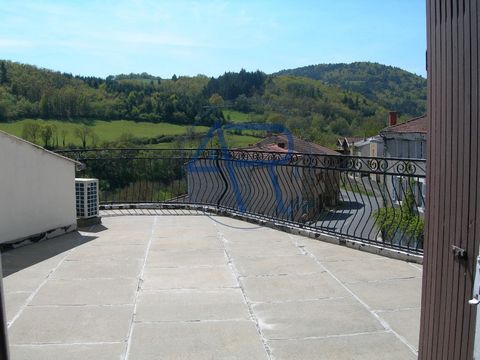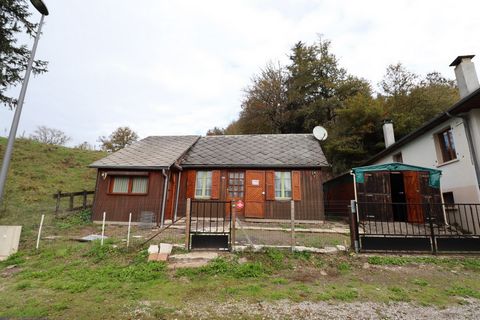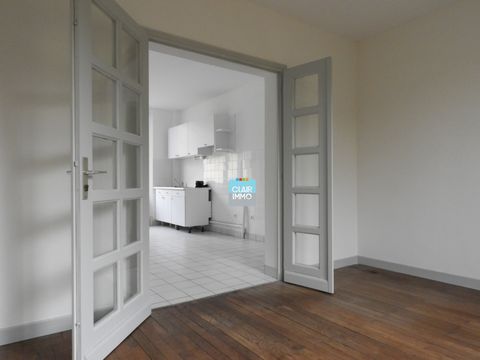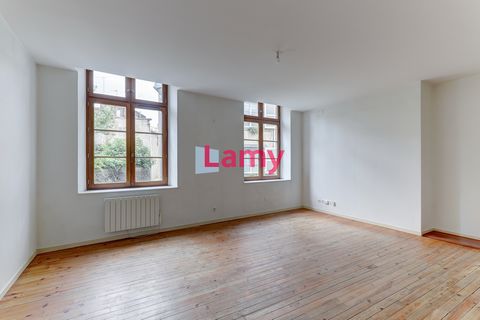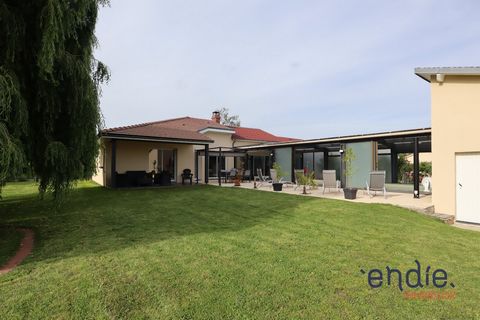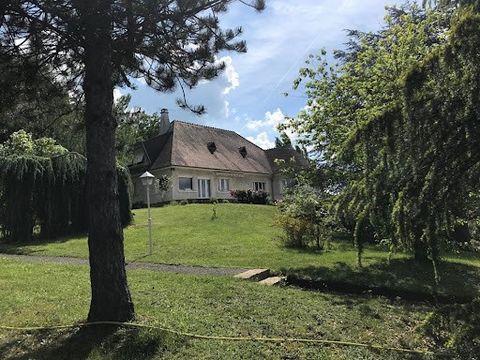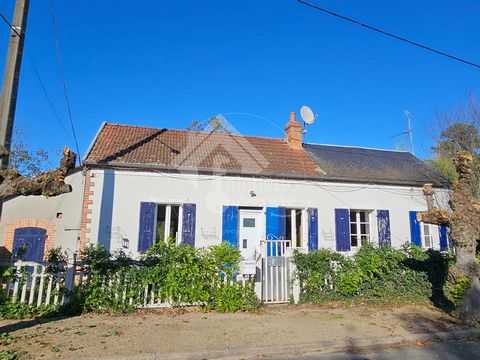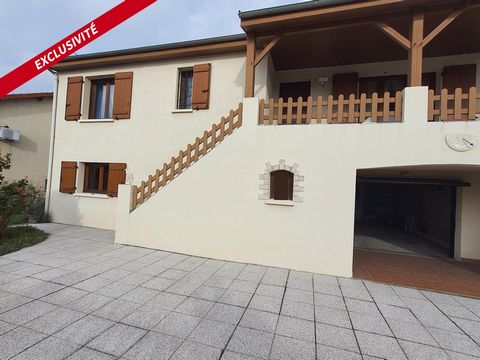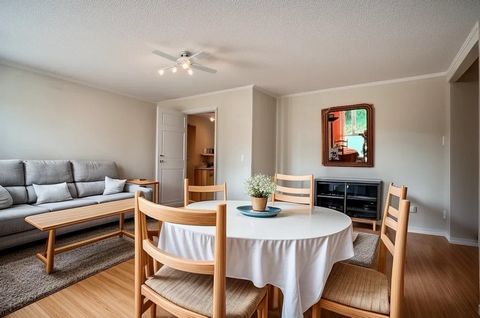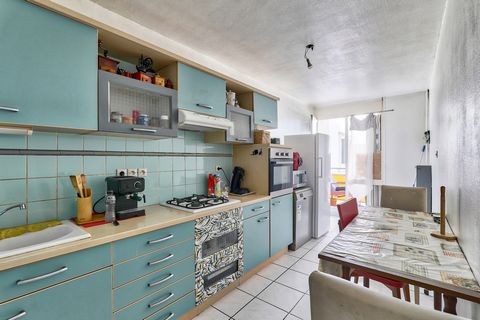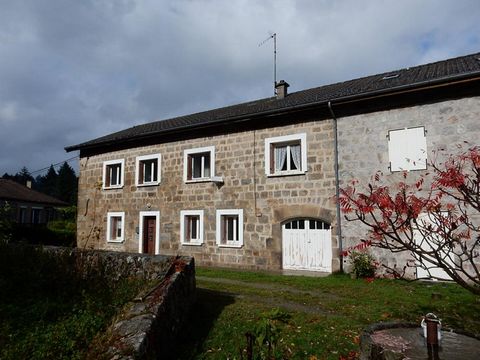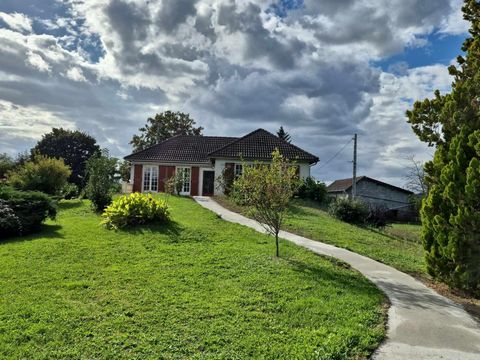Auv 1171: Renovation Project: House, Barn, Hangar, Outbuildi.
Auv 1171: Renovation Project: House, Barn, Hangar, Outbuildings, 1400m2This property is quietly located on both sides of a small lane. It includes a large barn with an internal size of 16m x 8m, a height of 7m from the floor to the roof ridge, and a series of stables underneath with entrances on the side offering beautiful views. The roof is covered with asbestos slates.Additionally, there is a large open wooden hangar of 130m2 with metal poles and a sheet metal roof, as well as a small stone outbuilding of 60m2. Behind the house, slightly lower down, there is another older outbuilding of 60m2. The house itself has an external size of 65m2, with internal dimensions of 9.5m x 6m.Under the house are cellars accessible via a side entrance. The ground floor consists of an entrance hall (4.5m2), a dining room (14.5m2), a kitchen (7m2), and a living room (25m2, with a 2.5m ceiling height). The first floor features a hallway (10m2), two bedrooms (17m2 and 12m2, with a 2.4m ceiling height), and two small rooms of 8m2 and 7m2, separated by partitions that can be reconfigured.The structure of the house is in good condition, the roof is average, and the interior needs complete renovation.A large project with many buildings, on 1400m2 of land with stunning rear views, located at the end of a small hamlet.
