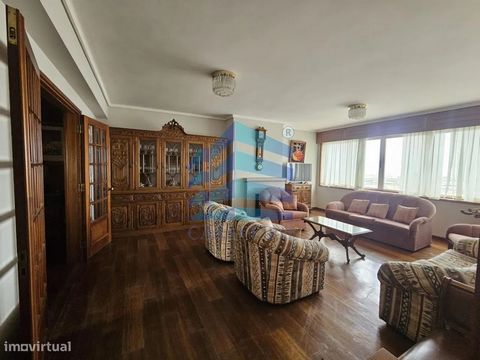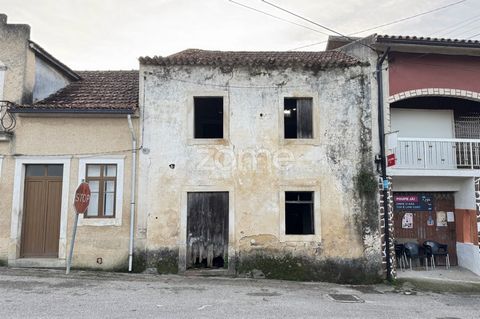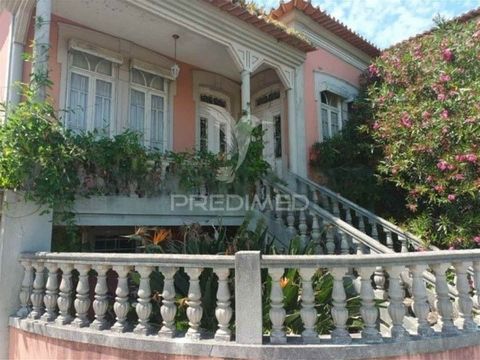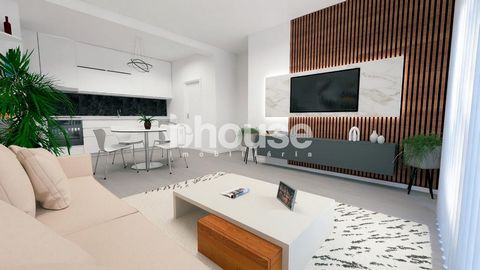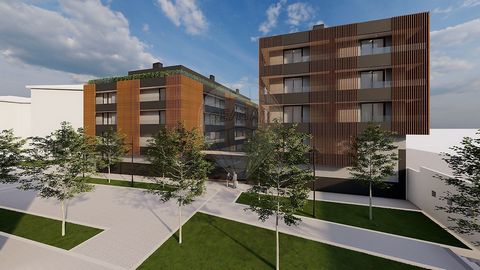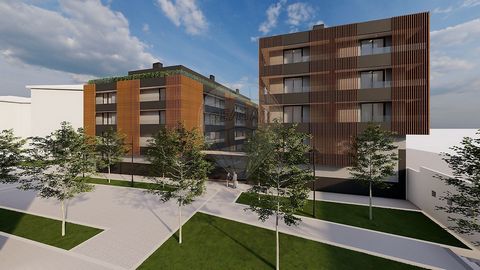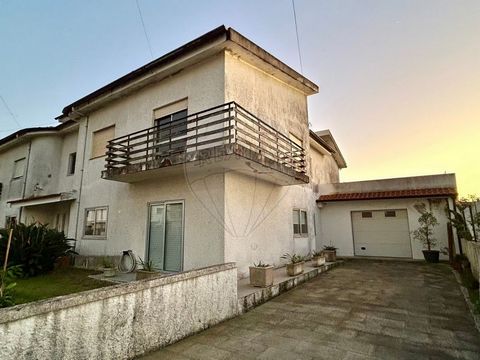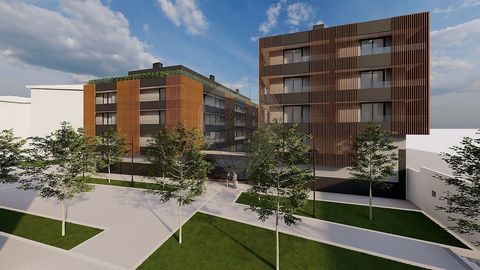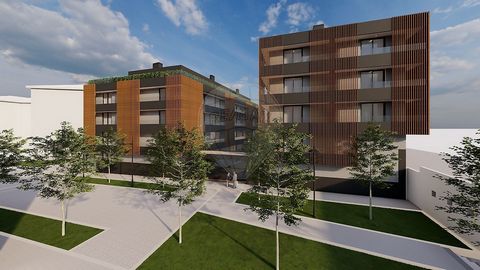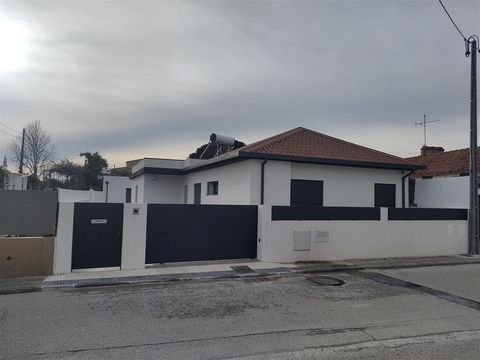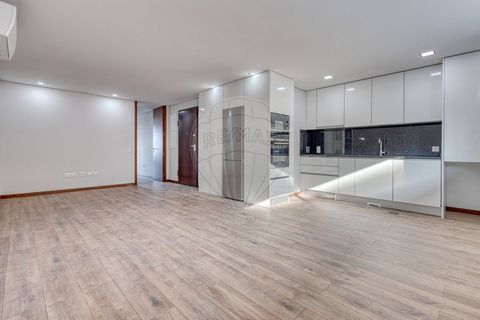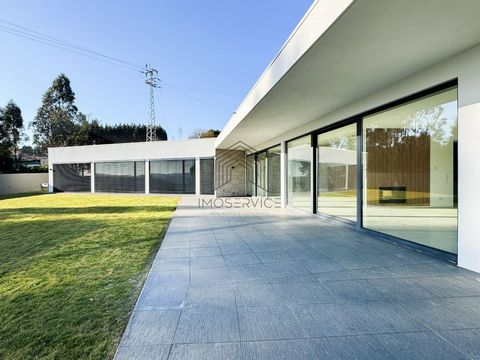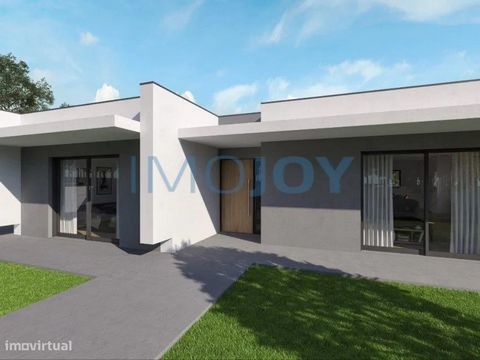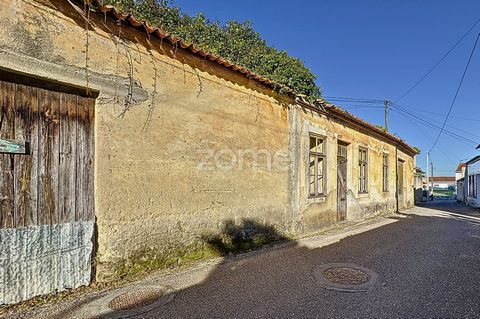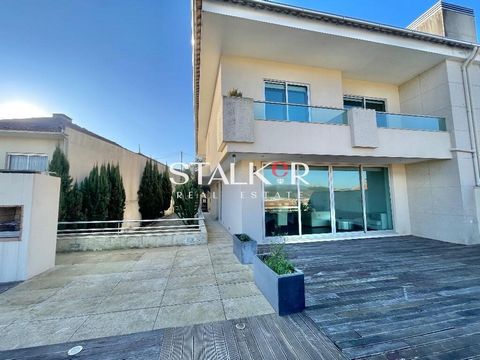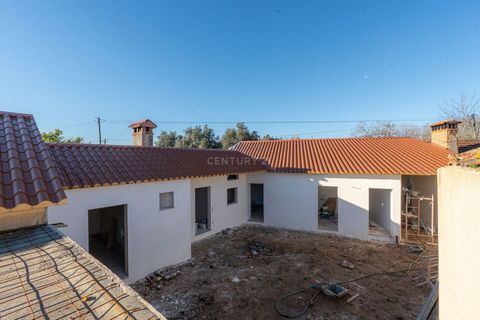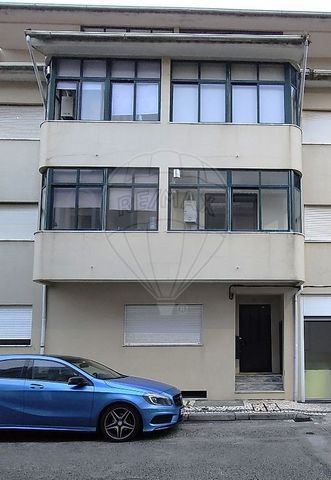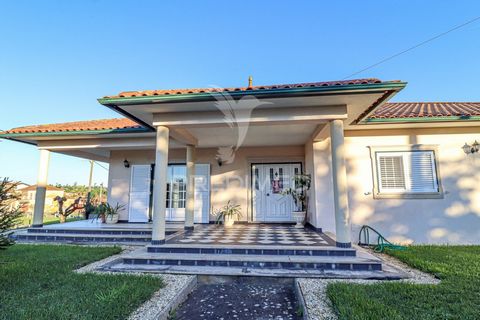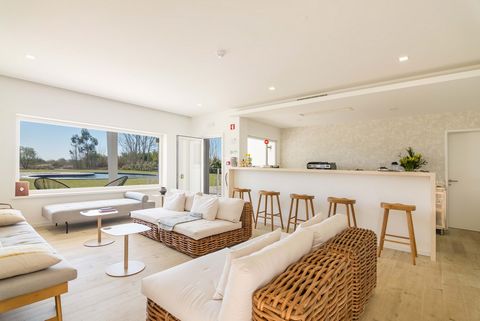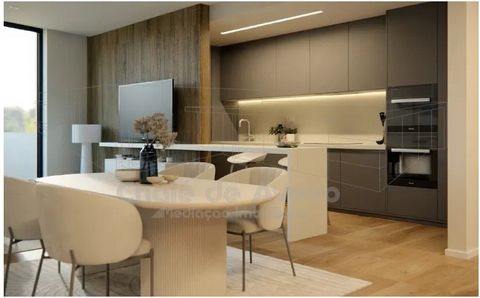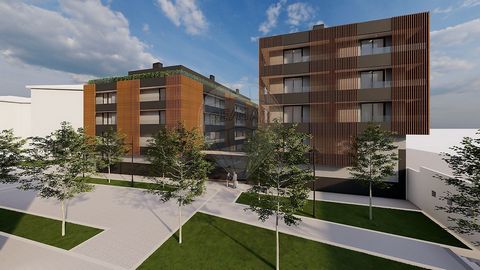3 bedroom villa, located in Santa Maria da Feira, in a residential area of houses of excellent standard, surrounded by nature, where tranquility and fresh air stand out and a few minutes from all the necessary infrastructure for the comfort of your family. Modern architecture Suite with walk-in closet Spacious rooms with en-suite bathrooms High-quality wooden wardrobes Spacious living room, kitchen with island and furnished with 1st class appliances. Line Space next to the kitchen for socializing and barbecue, where you can enjoy quiet meals; Land with side space and backs for gardening All compartments have natural light and the villa was built with sun and privacy in mind; Access to all the main roads (A1, A29, etc.), where you can enjoy the abundance of green spaces, toast with the gastronomic offer and, whenever you want, return to your haven, located in a quiet area, thus finding a perfect balance. Save time and quality of life: - Close to beaches, Education, events, leisure, sports, culture, historical heritage, Industries, commerce, supermarkets, hospitals, pharmacies, etc Sustainable Design using Raw Materials and efficient processes Analysis of impacts on the environment and optimization of resources Spacious garage for 2 cars Vinyl flooring of high durability, water resistant, with baseboards in water-repellent MDF, lacquered in white (matte). Peripheral walls in plasterboard and interior walls in plaster Designed white color. Ceilings in water-repellent plasterboard. Air conditioning with pre-installation of solar panels for domestic hot water heating, pre-installation of air conditioning, pre-installation of stove, supply of heat pump for water heating Energy Rating: A+ House T3, Located in Santa Maria da Feira, in a housing area of houses of excellent standard, surrounded by nature, where tranquility and pure air stands out and a few minutes from all the necessary infrastructure for the comfort of your family. Modern architecture Suite with closet Spacious rooms with bathroom support High quality wooden wardrobes Spacious living room, kitchen with island and furnished with 1st appliances. Line Space next to the kitchen for socializing and barbecue, where you can enjoy quiet meals; Land with side space and funds for gardening All compartments have natural light and the villa was built taking into account the sun and privacy; Access to all the main roads (A1, A29, etc.), being able to enjoy the abundance of its green spaces, toast with the gastronomic offer and, when you want, return to your port of refuge, located in a quiet area, thus finding a perfect balance Save time and quality of life: - Close to beaches, education, events, leisure, sports, culture, historical heritage, industries, commerce, supermarkets, hospitals, pharmacies, etc. Sustainable Project using raw materials and efficient processes Analysis of impacts on the environment and optimization of resources Spacious garage for 2 cars Vinyl floors of high durability, water resistant, with skirting boards in hydrophobic MDF, lacquered to white (matte). Peripheral walls in plasterboard and interior walls in plaster designed white color. Ceilings in water-repellent plasterboard. Air conditioning with pre-installation of solar panels for heating of domestic hot waters, pre-installation of Air Conditioning, pre-installation of salamander, supply of heat pump for water heating Energy Rating: A+


