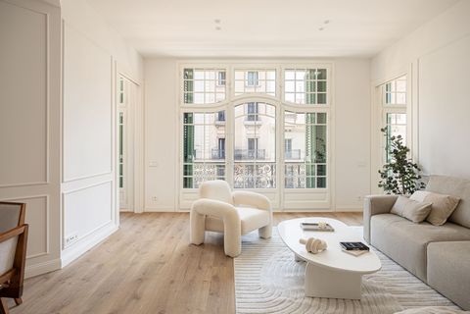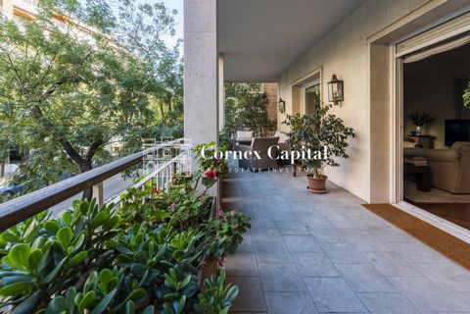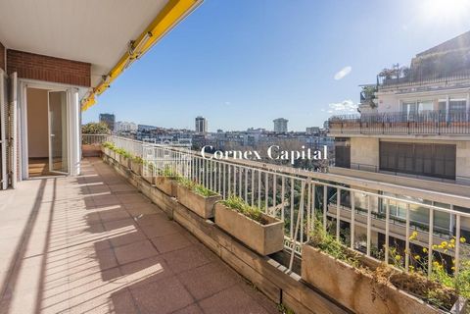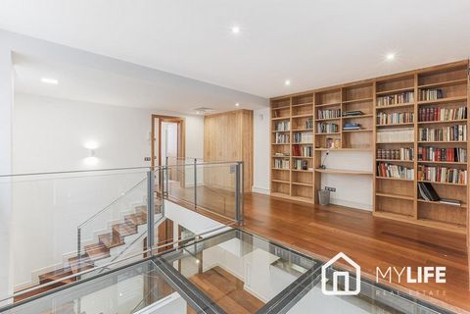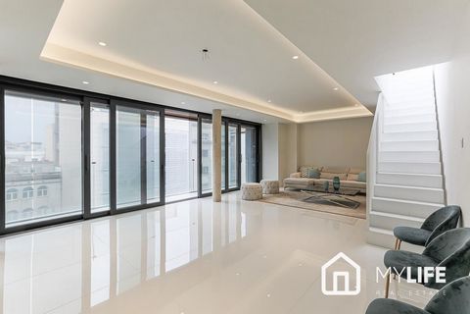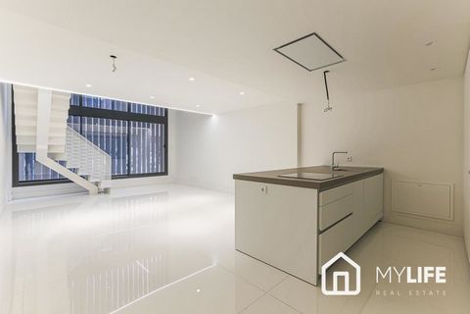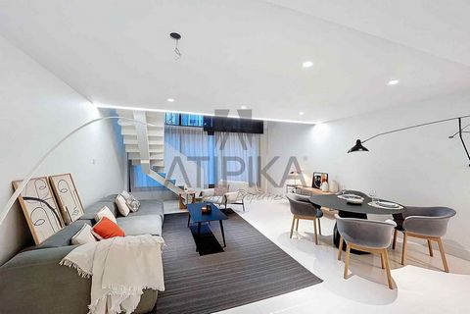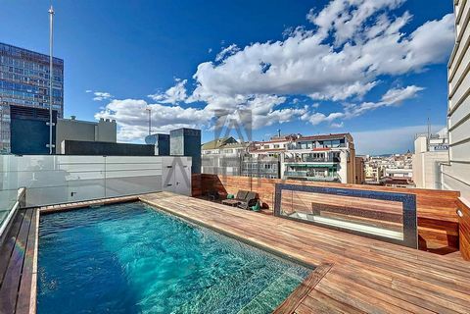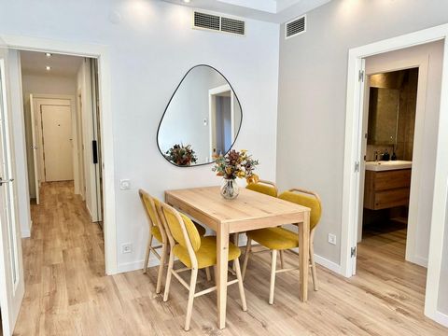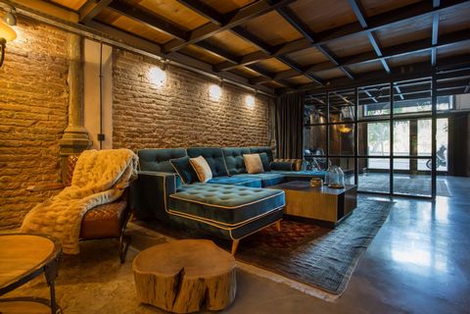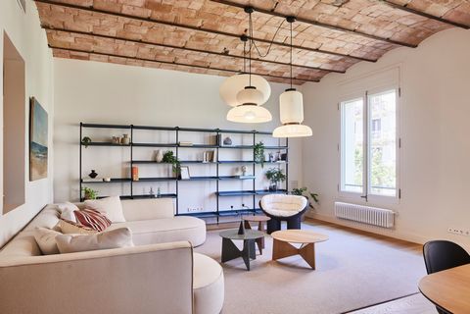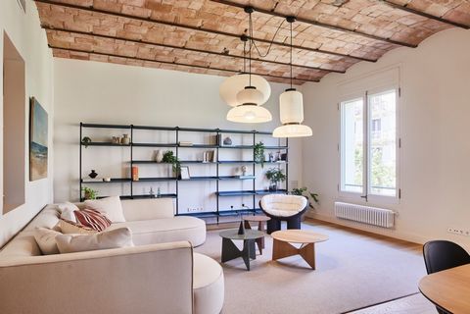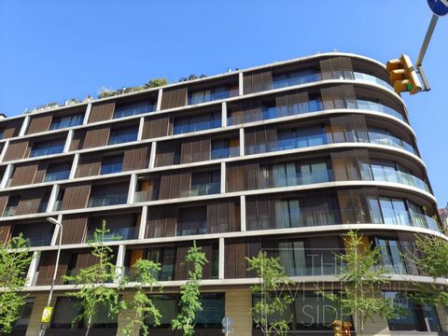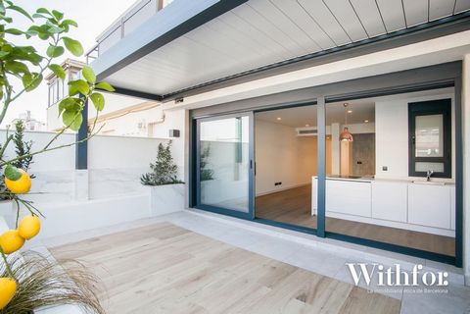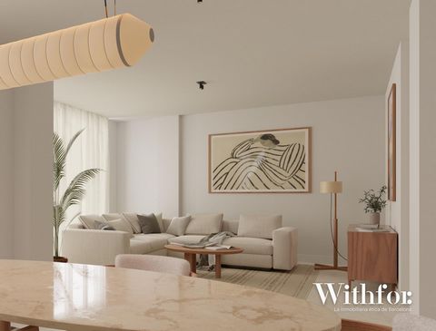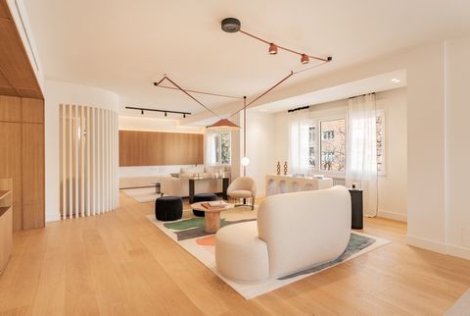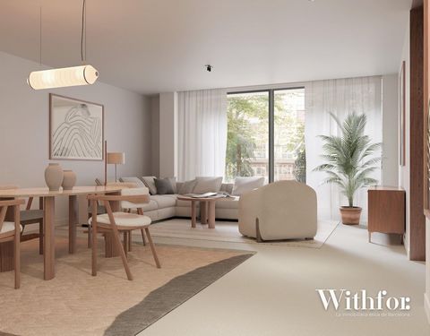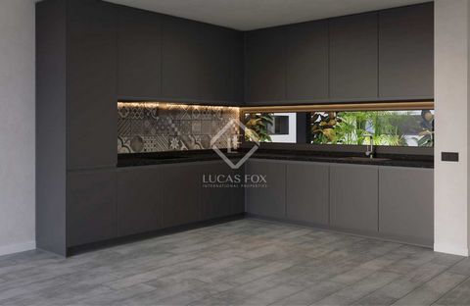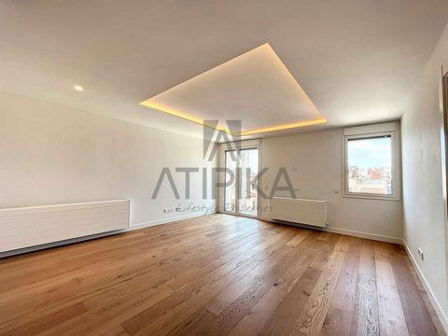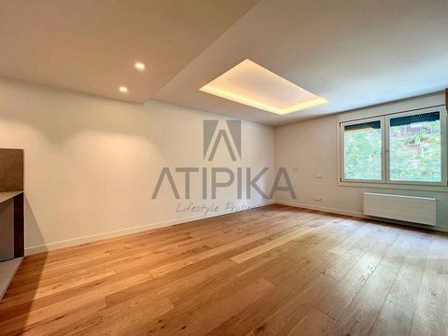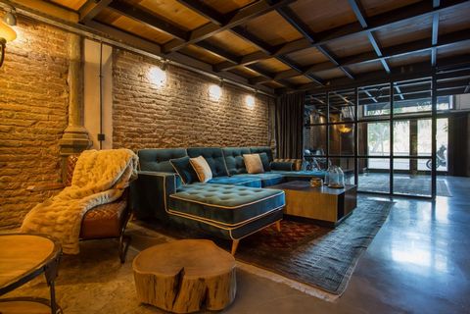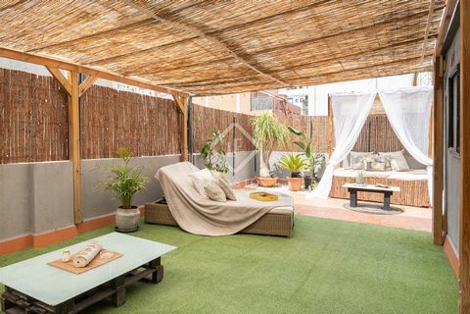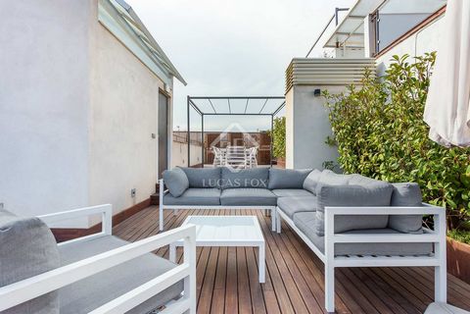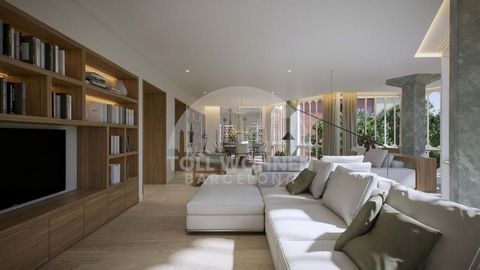Covering a total built area of 273.49 m2 with large and spacious rooms, this inimitable apartment occupies the entire second floor of the building, enjoying sun in all its environments. With only one home per floor, privacy and exclusivity are guaranteed. The elevator takes us to the main hall from where we have access to all the rooms of the apartment. The sober walls with a matte finish and smooth texture create a canvas of elegance that embraces every corner. This room is completed by lacquered panels, with built-in cabinets and a large mirror that reflects the sophistication at every angle. The subtle illumination provided by recessed LED luminaires bathes the spaces with a light that highlights every detail, creating an aura of comfort. The parquet floor covered with a layer of oak wood brings warmth and refinement to the entire house. Within the 69 m2 that make up the living room, you can breathe freshness, spaciousness and visual freedom thanks to its large restored wooden windows that star in the room. The windows, in conjunction with the open spaces, integrate the exterior with the interior, allowing natural light to flood every corner. This connection creates a sense of spaciousness and alliance with the outside. The kitchen features refined Modulnova furniture in pearl colour, culminating in a worktop and island covered in Laminam Piedra Piasentina Grigio porcelain. This material not only brings freshness and personality to the environment, but its fiammato finish, which emulates the texture of stone, creates a natural, warm and welcoming atmosphere. In addition, it gives the kitchen the distinctive strength and durability of porcelain. The presence of an island in the center adds a modern and elegant touch, providing a more comfortable and functional space. The kitchen features a set of high-end furniture, thus guaranteeing not only an aesthetic and elegant design, but also a level of durability and functionality that exceeds the highest expectations. To enrich the service area, the laundry room is presented as a practical and functional space. Clad in porcelain stoneware flooring with a microcement effect, this laundry room stands out for its modernity and elegance, thanks to a resistant and easy-to-clean material. Spacious closets provide generous space for easy organization and access to everything you need. Access to this area from the outside is through a second hall, which stands out for its functionality and practicality, maintaining an aesthetic harmony with the rooms as a whole. This section is complemented by a single en-suite room, designed with the comfort and privacy of the service staff in mind. We add a pleasant feeling of warmth thanks to the indirect light effect that covers the entire perimeter of the space and the openings lined with natural oak wood that, in turn, provide durability and resistance. The elegant sliding glass doors that separate the spacious living-dining room from the covered terrace not only make it easy for light to enter every corner, but also exhibit an exquisite lacquered iron design in perfect harmony with the wall. This detail adds a touch of continuity and spaciousness, merging the spaces with subtlety. The property is located in Pedralbes, one of the high-end neighbourhoods par excellence in Barcelona. The area of Pedralbes is a prestigious corner where serenity embraces beauty. It is located close to world-renowned educational institutions, select universities and prestigious business schools. Surrounded by lush gardens, this neighbourhood offers sophisticated and tranquil living, without giving up proximity to Barcelona's urban charms.
