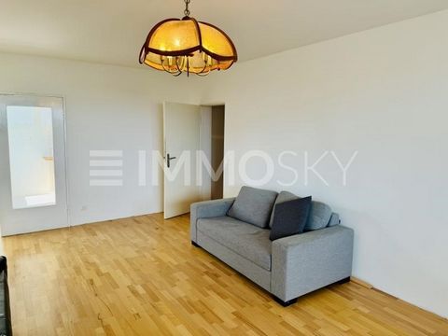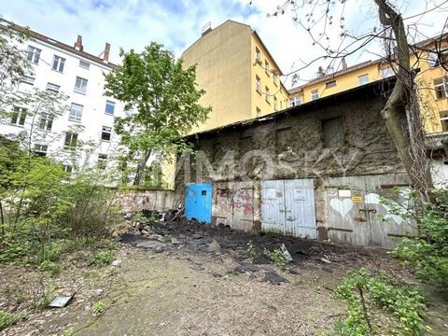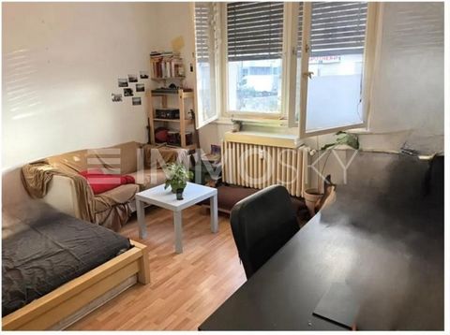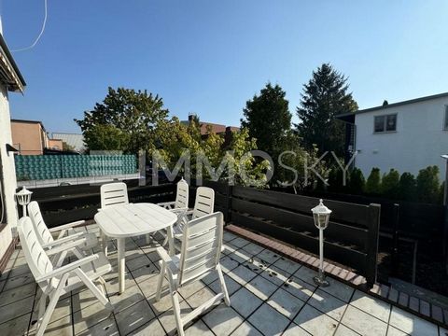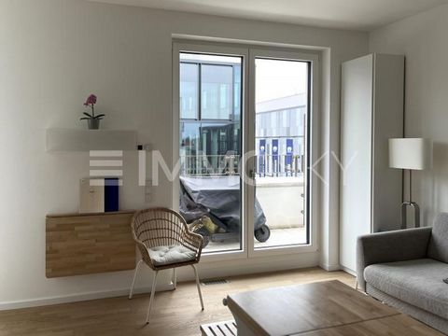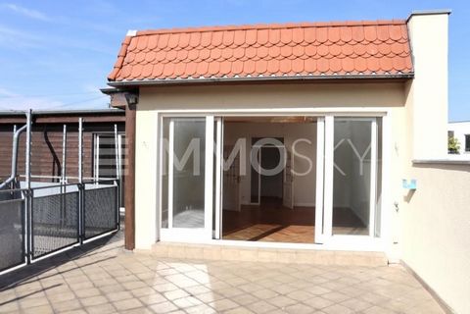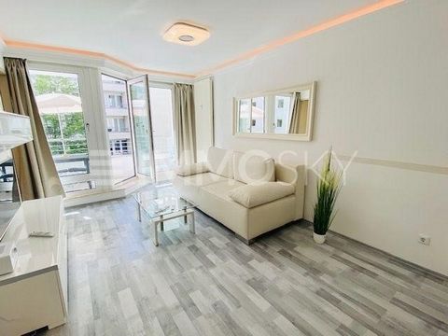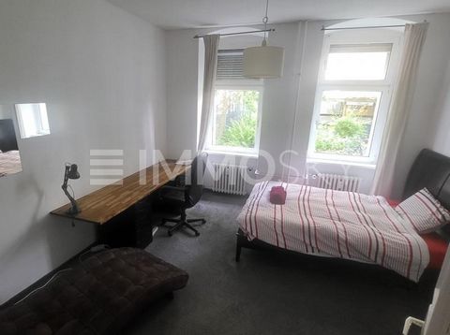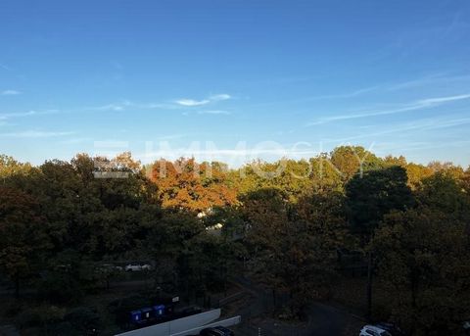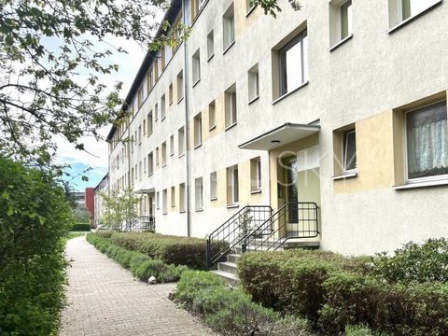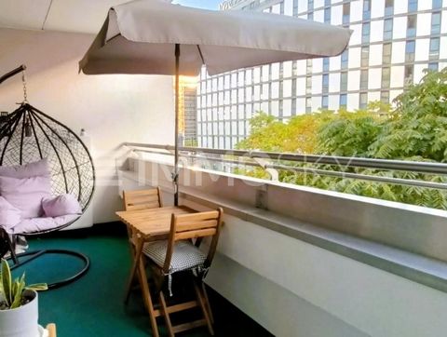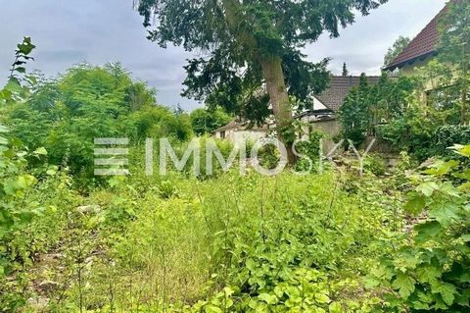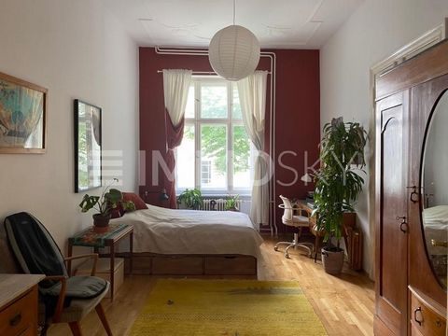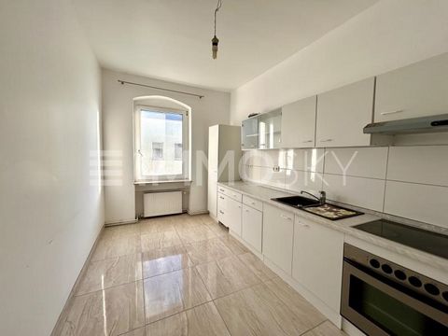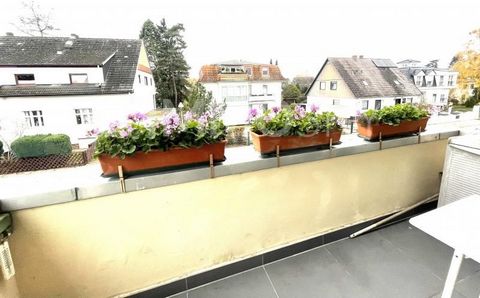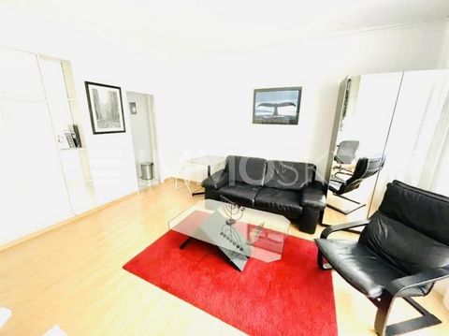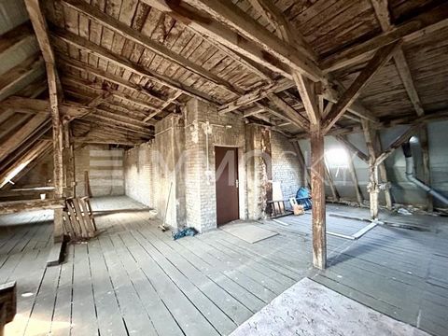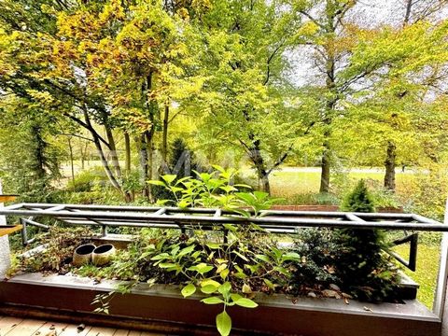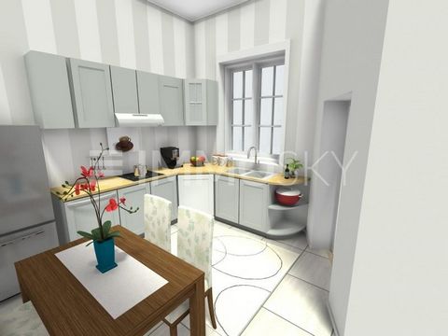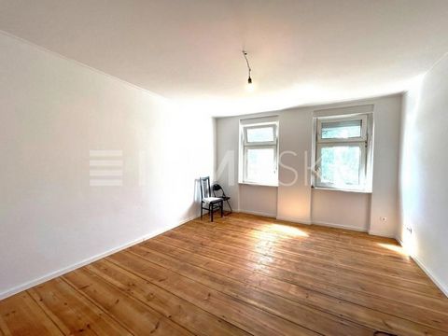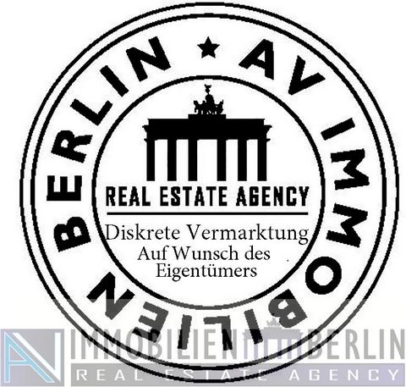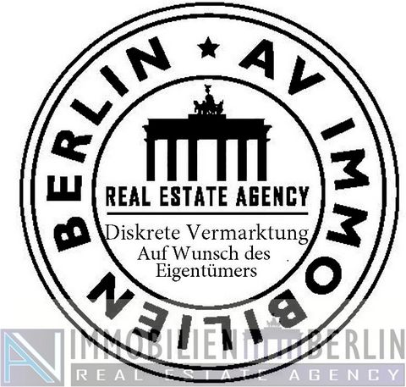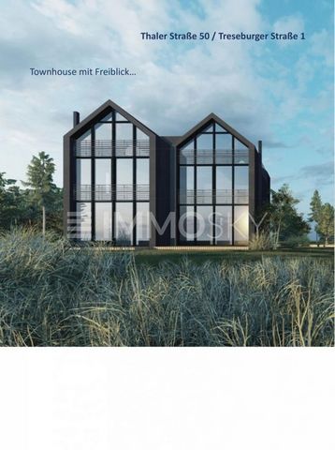Are you looking for a vacant apartment in Westend with a loggia? This well-maintained, multi-storey residential complex offers an all-round comfortable living environment with its comprehensive equipment and prime location. It has its own car parking space, with additional underground parking spaces for rent. Access to the apartment is step-free and barrier-free thanks to the elevator, which offers great comfort especially to older residents. In the immediate vicinity are all important facilities for daily needs such as supermarkets, doctors' surgeries and a pharmacy, which make everyday life pleasant and practical. The apartment itself impresses with a stylish mosaic parquet floor, a sunny loggia and a wide, green view. The cleverly cut floor plan offers an optimal room layout: All rooms are accessible from the hallway and allow natural cross-ventilation. The neighbourhood is dominated by families and elderly residents, creating an inviting and harmonious atmosphere. The plant is connected to the district heating supply at low cost. The owners' association has built up a generous maintenance reserve of around 900,000, and the monthly house fee is 261 . In addition, the building services, including all supply and disposal pipes, were completely modernised in 2016. This apartment offers the rare opportunity to design the interior according to your own ideas, with part of the renovation costs covered by the owners' association. Have I made you curious? I look forward to your call: ... Vjatscheslav Nikonov - ImmoSky Deutschland GmbH The energy consumption value is 125 kWh/(m2 a), energy index D. Main energy source: district heating. +++ Please understand that we will only answer inquiries with COMPLETE personal information (complete address, phone number and e-mail)! +++ Features: - Lift - Balcony
